1133 W Pratt Street #2, Chicago, IL 60626
Local realty services provided by:Results Realty ERA Powered
1133 W Pratt Street #2,Chicago, IL 60626
$695,000
- 4 Beds
- 3 Baths
- 2,400 sq. ft.
- Condominium
- Active
Upcoming open houses
- Sat, Nov 0112:00 pm - 02:00 pm
- Sun, Nov 0212:00 pm - 02:00 pm
Listed by:candace corr
Office:berkshire hathaway homeservices chicago
MLS#:12503463
Source:MLSNI
Price summary
- Price:$695,000
- Price per sq. ft.:$289.58
- Monthly HOA dues:$500
About this home
Everything you could possibly want all in one condominium. Lovely second floor unit in a 1912 Rogers Park 3 flat. Let's start with the 2400 sf floor plan. The front half of the unit offers a generous open living room/dining room/sunroom/kitchen area. The spaces are defined, but not by walls by just open bookcases and a natural flow. Living room boasts floor to ceiling bookcases, french doors and a wood-burning fireplace with lovely tile surround. Adjacent to living area and at the very front of the unit is a sunroom with enormous windows where light floods in from 3 directions. The adjoining dining room boasts room for a 12 foot table and has a wall of additional shelving to display your pictures, cookbooks, your favorite vases or any collections you might have sitting in the closet. This open area culminates with a stunning spacious white/stainless steel kitchen offering 4 separate counter spaces for storage, working, serving or eating at the overhang from the counter. Custom Kitchen is enhanced with a farmhouse sink, granite countertops, ample cabinets and closet space. Side-by-side washer/dryer are just around the corner in the dedicated laundry room. The back half of the unit holds the bedroom area and can be closed off with the french doors in the hallway. The back half of the unit offers four generously sized bedrooms and two full baths plus a brand new powder room off the hallway. The primary bedroom has an ensuite bath and walk-in closet. Sliding glass doors bring you to the newly sanded, stained and sealed personal deck. There is a private garage with this unit and a storage room in the basement. This home provides the best blend of vintage and modern amenities. This is a prime location just east of Sheridan Rd on a cul de sac that ends at the park and beach on Lake Michigan. Rogers Park offers parks, paths, restaurants, community events and a rich cultural history.
Contact an agent
Home facts
- Year built:1912
- Listing ID #:12503463
- Added:1 day(s) ago
- Updated:October 30, 2025 at 09:42 PM
Rooms and interior
- Bedrooms:4
- Total bathrooms:3
- Full bathrooms:2
- Half bathrooms:1
- Living area:2,400 sq. ft.
Heating and cooling
- Cooling:Central Air
- Heating:Forced Air, Natural Gas
Structure and exterior
- Roof:Rubber
- Year built:1912
- Building area:2,400 sq. ft.
Schools
- High school:Senn High School
- Elementary school:Kilmer Elementary School
Utilities
- Water:Lake Michigan
- Sewer:Public Sewer
Finances and disclosures
- Price:$695,000
- Price per sq. ft.:$289.58
- Tax amount:$5,419 (2023)
New listings near 1133 W Pratt Street #2
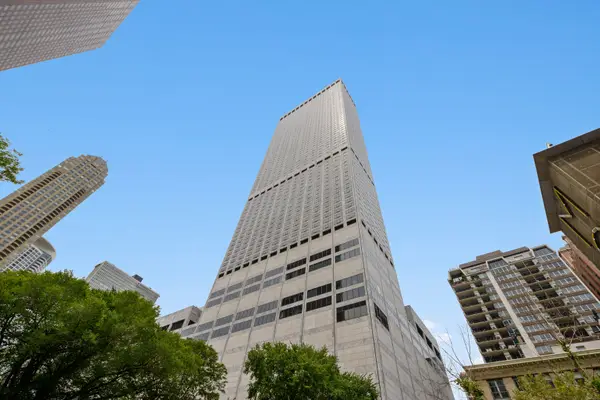 $3,000,000Pending3 beds 4 baths2,754 sq. ft.
$3,000,000Pending3 beds 4 baths2,754 sq. ft.180 E Pearson Street #3504, Chicago, IL 60611
MLS# 12497690Listed by: BERKSHIRE HATHAWAY HOMESERVICES CHICAGO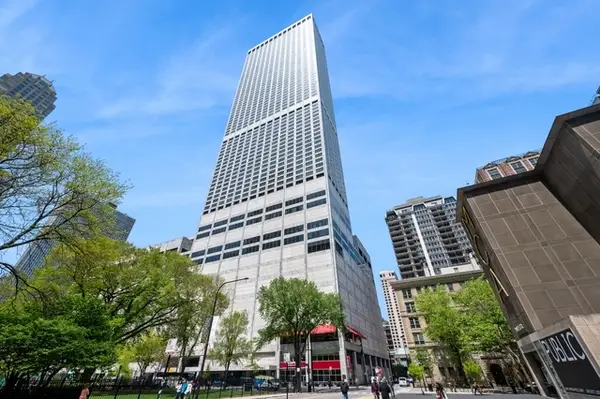 $1,997,747Pending3 beds 3 baths2,754 sq. ft.
$1,997,747Pending3 beds 3 baths2,754 sq. ft.180 E Pearson Street #6901, Chicago, IL 60611
MLS# 12497698Listed by: BERKSHIRE HATHAWAY HOMESERVICES CHICAGO- New
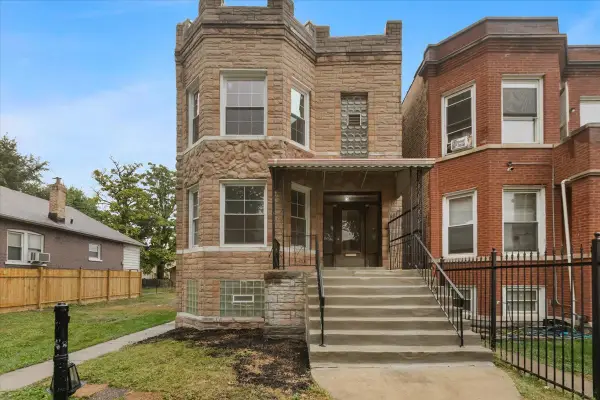 $499,000Active5 beds 3 baths
$499,000Active5 beds 3 baths4626 W Monroe Street, Chicago, IL 60644
MLS# 12494077Listed by: EXIT STRATEGY REALTY - New
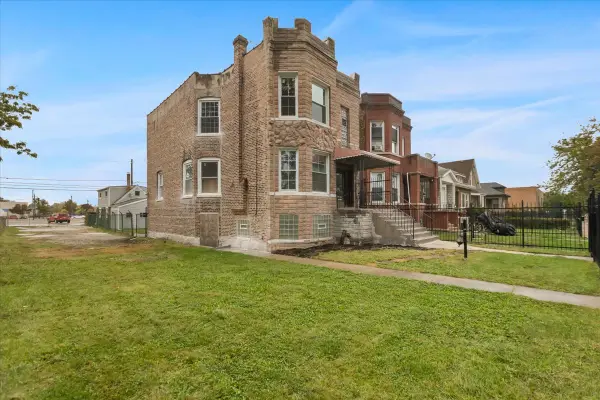 $39,900Active0 Acres
$39,900Active0 AcresAddress Withheld By Seller, Chicago, IL 60644
MLS# 12494082Listed by: EXIT STRATEGY REALTY - New
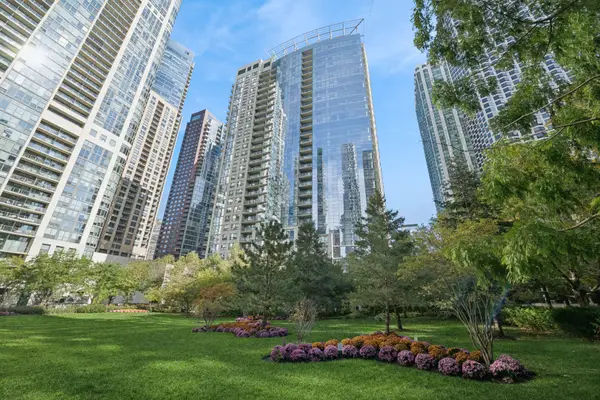 $599,000Active2 beds 2 baths1,478 sq. ft.
$599,000Active2 beds 2 baths1,478 sq. ft.201 N Westshore Drive #1702, Chicago, IL 60601
MLS# 12501574Listed by: BAIRD & WARNER - New
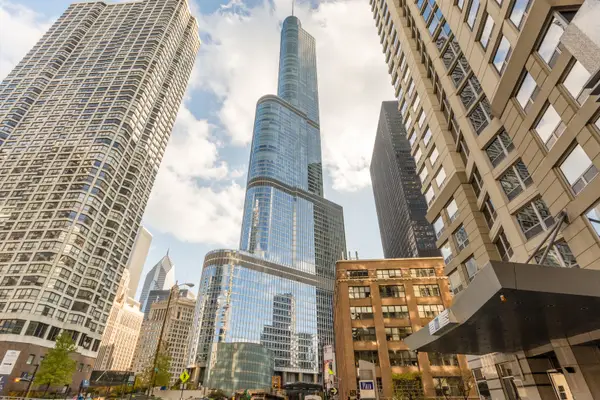 $72,500Active0 Acres
$72,500Active0 Acres401 N Wabash Avenue #P512, Chicago, IL 60611
MLS# 12502674Listed by: BAIRD & WARNER - New
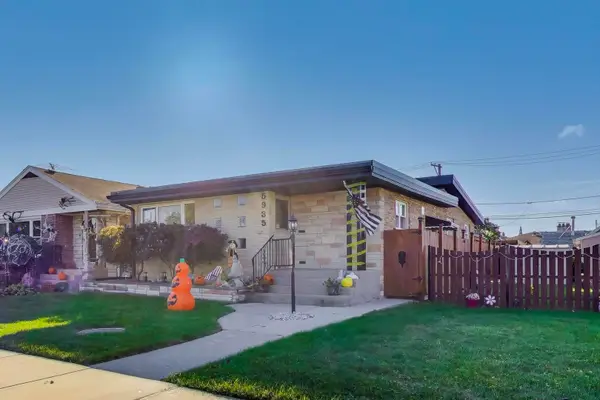 $525,000Active4 beds 2 baths2,200 sq. ft.
$525,000Active4 beds 2 baths2,200 sq. ft.5935 W Henderson Street, Chicago, IL 60634
MLS# 12506665Listed by: @PROPERTIES CHRISTIE'S INTERNATIONAL REAL ESTATE - New
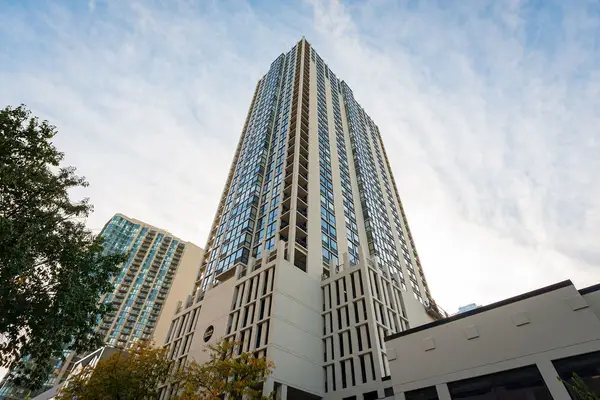 $519,000Active2 beds 2 baths1,200 sq. ft.
$519,000Active2 beds 2 baths1,200 sq. ft.1122 N Clark Street #2308, Chicago, IL 60610
MLS# 12507645Listed by: COMPASS - New
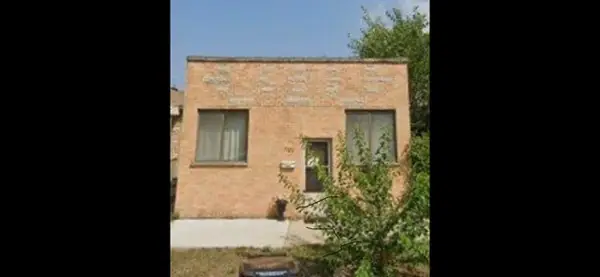 $275,000Active3 beds 3 baths
$275,000Active3 beds 3 baths7120 W Highland Avenue, Chicago, IL 60631
MLS# 12507730Listed by: AMERICAN REALTY SERVICES, INC. - New
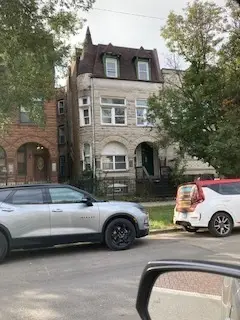 $369,000Active1 beds -- baths2,952 sq. ft.
$369,000Active1 beds -- baths2,952 sq. ft.2903 W Washington Boulevard, Chicago, IL 60612
MLS# 12507743Listed by: ANTHONY PETRUSO
