1145 W Newport Avenue #U, Chicago, IL 60657
Local realty services provided by:Results Realty ERA Powered
Listed by:colleen bansley
Office:compass
MLS#:12456384
Source:MLSNI
Price summary
- Price:$550,000
- Price per sq. ft.:$392.86
- Monthly HOA dues:$275
About this home
Welcome home to this beautiful townhome in the Wrigleyville/Southport Corridor neighborhood! Step into this beautifully updated 3BD/2BTH townhome nestled in one of the most coveted locations in the city. Spanning three levels, this home offers space and modern updates. The 2nd floor features an open-concept layout with high ceilings, tons of natural light and an inviting living room complete with a cozy wood burning/gas starter fireplace- perfect for entertaining or relaxing. The updated kitchen boasts maple cabinets, new stainless steel appliances, and breakfast bar. As you head up to the 3rd level you will find 2 spacious bedrooms with a shared bath, and great closet space. The bath features a double vanity and a marble surround jet tub/shower. The main level offers a true 3rd bedroom that's ideal as a guest room, office or flexible family space. Enjoy the most sought after conveniences, including an in unit washer and dryer and an attached 1 car garage. This townhome also features your own private rooftop deck with built in space for garden planters. Picture yourself listening to Cubs games and summer concerts at Wrigley Field right from your outdoor space. Freshly painted and new carpeting round out some of the recent improvements to the home. Located within walking distance to Wrigley Field, the lakefront, public transportation, and all the amazing shopping, exquisite dining, nightlife and entertainment the Southport Corridor has to offer. Check the additional info tab for a list of all the recent improvements. Don't miss this rare opportunity in one of Chicago's most vibrant neighborhoods!
Contact an agent
Home facts
- Year built:1994
- Listing ID #:12456384
- Added:1 day(s) ago
- Updated:September 02, 2025 at 01:37 PM
Rooms and interior
- Bedrooms:3
- Total bathrooms:2
- Full bathrooms:2
- Living area:1,400 sq. ft.
Heating and cooling
- Cooling:Central Air
- Heating:Forced Air, Natural Gas
Structure and exterior
- Year built:1994
- Building area:1,400 sq. ft.
Schools
- High school:Lake View High School
- Middle school:Nettelhorst Elementary School
- Elementary school:Nettelhorst Elementary School
Utilities
- Water:Lake Michigan
- Sewer:Public Sewer
Finances and disclosures
- Price:$550,000
- Price per sq. ft.:$392.86
- Tax amount:$9,072 (2023)
New listings near 1145 W Newport Avenue #U
- New
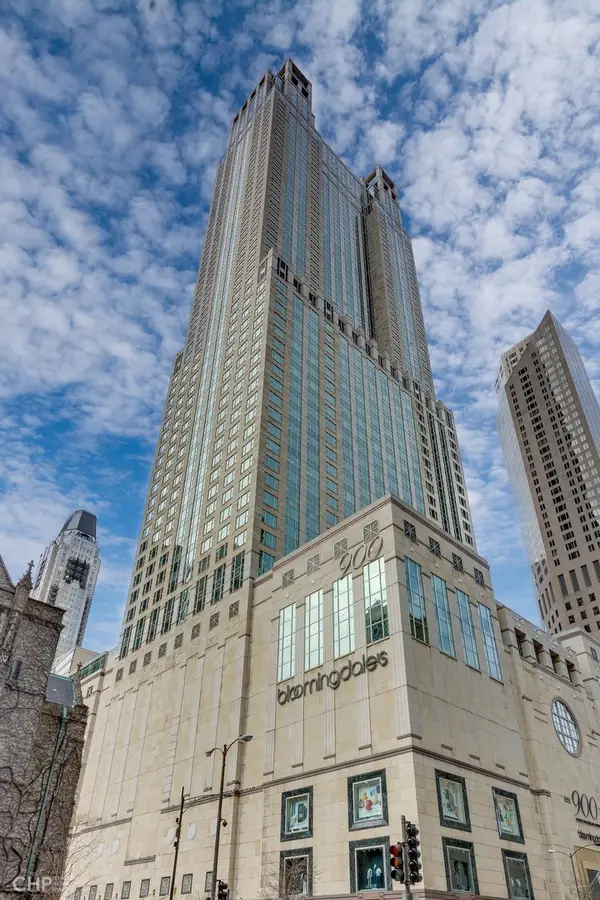 $3,995,000Active3 beds 6 baths6,900 sq. ft.
$3,995,000Active3 beds 6 baths6,900 sq. ft.132 E Delaware Place #6302, Chicago, IL 60611
MLS# 12173471Listed by: JAMESON SOTHEBY'S INT'L REALTY - New
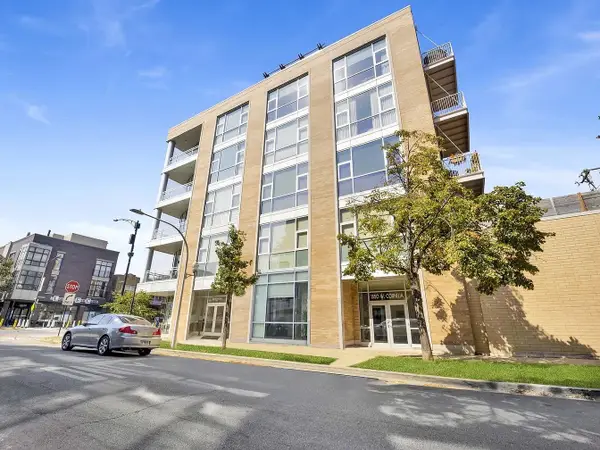 $475,000Active2 beds 2 baths1,175 sq. ft.
$475,000Active2 beds 2 baths1,175 sq. ft.1550 W Cornelia Avenue #403, Chicago, IL 60657
MLS# 12182539Listed by: COMPASS - New
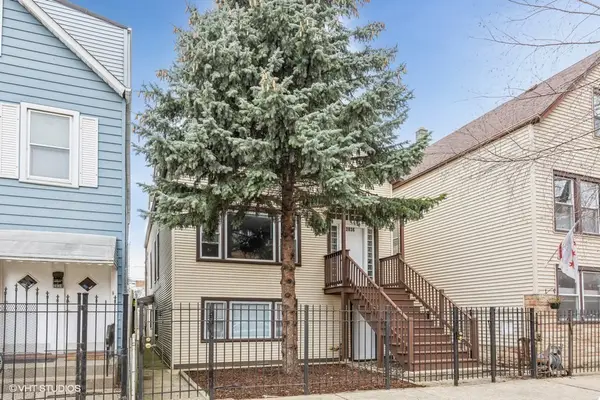 $775,000Active11 beds 3 baths
$775,000Active11 beds 3 baths2836 N Lawndale Avenue, Chicago, IL 60618
MLS# 12418654Listed by: COMPASS - New
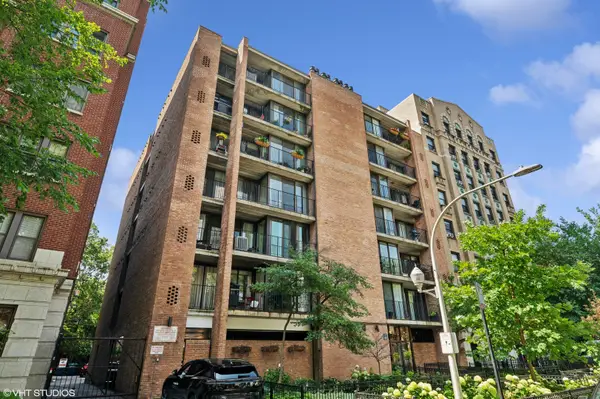 $420,000Active2 beds 2 baths1,200 sq. ft.
$420,000Active2 beds 2 baths1,200 sq. ft.651 W Sheridan Road #4D, Chicago, IL 60613
MLS# 12428180Listed by: @PROPERTIES CHRISTIE'S INTERNATIONAL REAL ESTATE - New
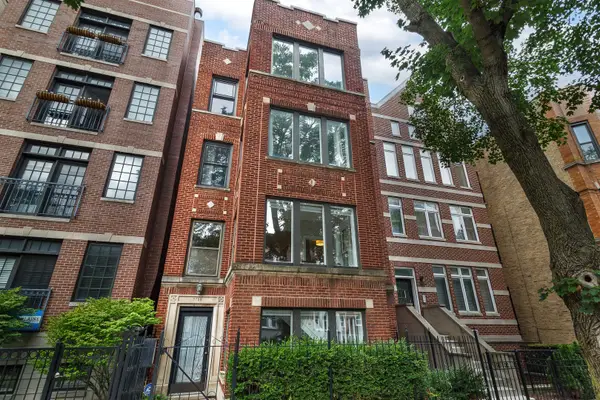 $649,000Active3 beds 3 baths1,800 sq. ft.
$649,000Active3 beds 3 baths1,800 sq. ft.3758 N Fremont Street #1, Chicago, IL 60613
MLS# 12454458Listed by: KELLY SMITH REALTY LLC - New
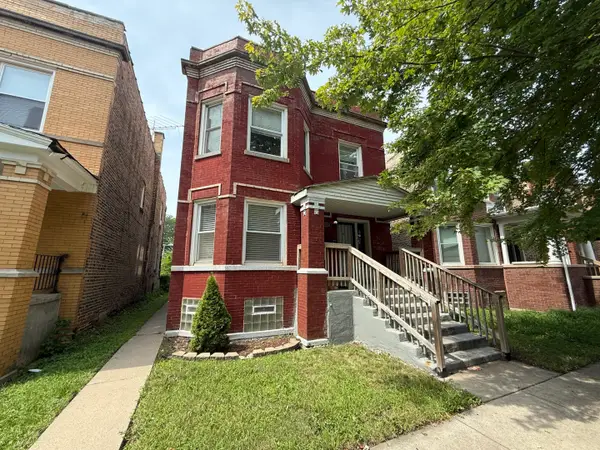 $385,000Active5 beds 2 baths
$385,000Active5 beds 2 baths7630 S Peoria Street, Chicago, IL 60620
MLS# 12460131Listed by: REAL PEOPLE REALTY - New
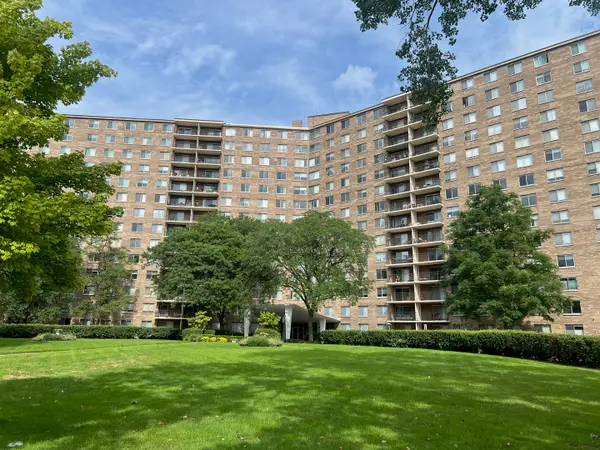 $169,000Active1 beds 1 baths850 sq. ft.
$169,000Active1 beds 1 baths850 sq. ft.7141 N Kedzie Avenue #403, Chicago, IL 60645
MLS# 12460313Listed by: NORTHSIDE REALTY INC - New
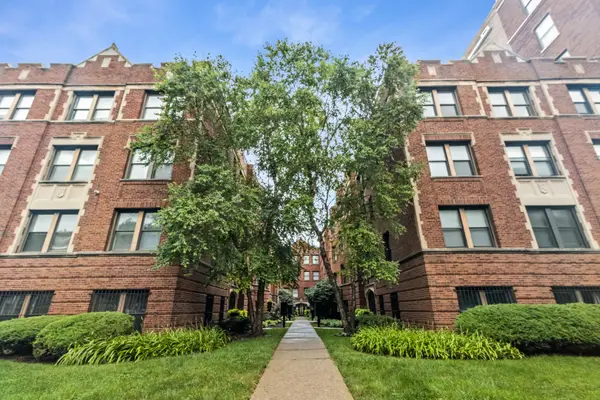 $174,900Active2 beds 1 baths900 sq. ft.
$174,900Active2 beds 1 baths900 sq. ft.4529.5 S Drexel Boulevard #2W, Chicago, IL 60653
MLS# 12460341Listed by: CRUMP REALTY GROUP, INC - New
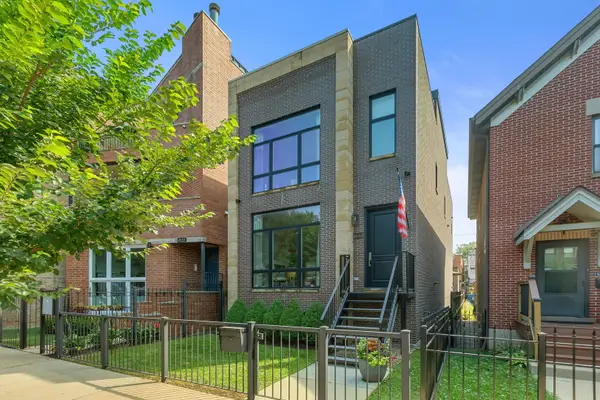 $1,475,000Active5 beds 4 baths3,768 sq. ft.
$1,475,000Active5 beds 4 baths3,768 sq. ft.1653 N Campbell Avenue, Chicago, IL 60647
MLS# 12431372Listed by: COLDWELL BANKER REALTY
