1160 S Michigan Avenue #4501, Chicago, IL 60605
Local realty services provided by:Results Realty ERA Powered
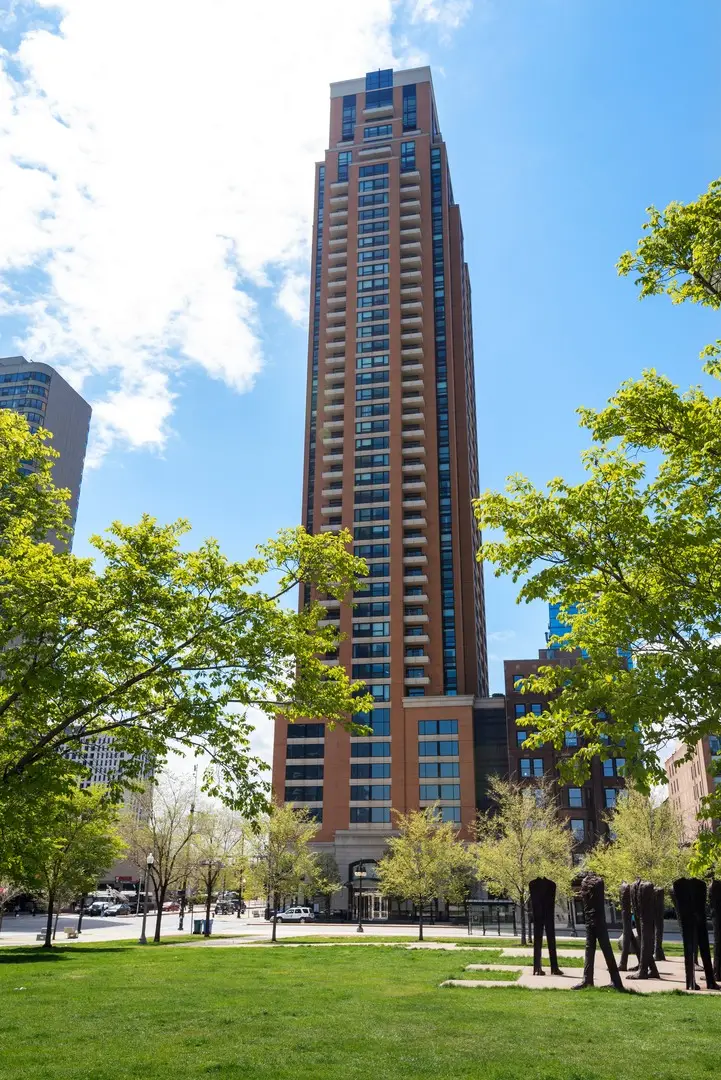
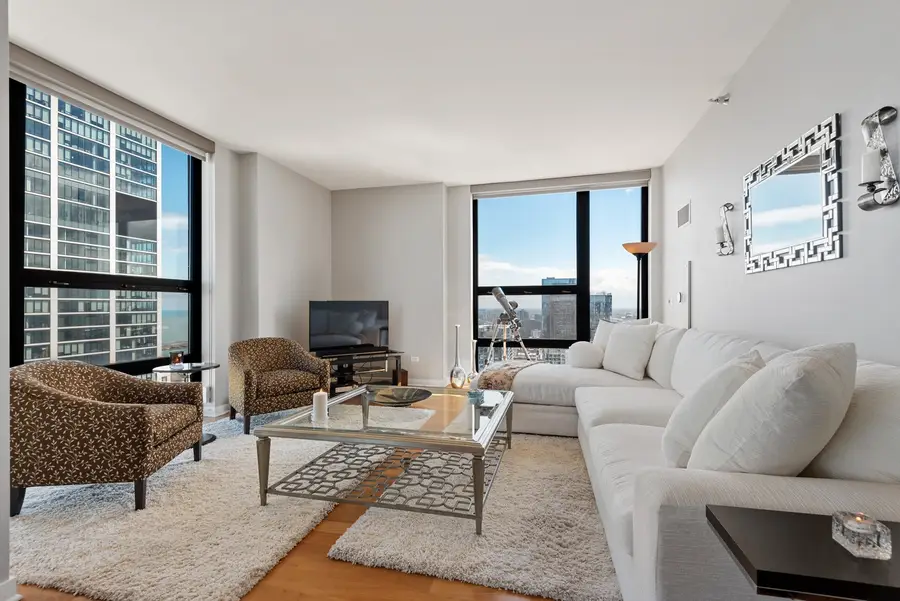
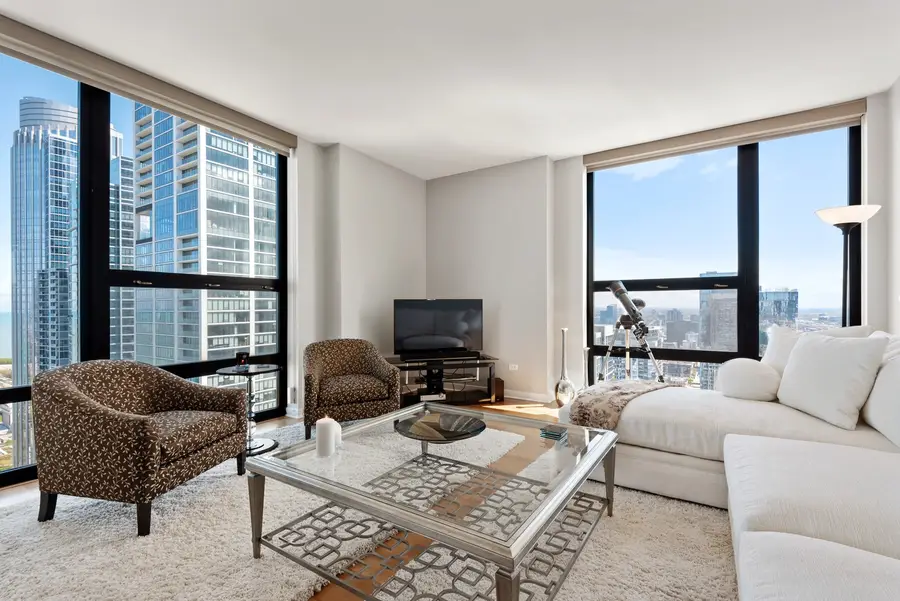
1160 S Michigan Avenue #4501,Chicago, IL 60605
$1,299,000
- 3 Beds
- 4 Baths
- 3,105 sq. ft.
- Condominium
- Pending
Listed by:mark keppy
Office:baird & warner
MLS#:12297148
Source:MLSNI
Price summary
- Price:$1,299,000
- Price per sq. ft.:$418.36
- Monthly HOA dues:$2,251
About this home
Exquisite penthouse in the heart of the South Loop where your dream awaits you high atop beautiful Grant Park with stunning lake and skyline views from every room! This expansive unit has over $100k in improvements and it shares the entire 45th floor with only one other unit! With 3 outdoor balconies and 3 exposures, this impressive floor plan pours in tons of natural light entering from every floor-to-ceiling window and sliding door. Brazilian cherry hardwood flooring throughout the entire condo and 9'5" high ceilings. The open-concept living area leads to the spacious eat-in kitchen featuring European high gloss cabinets, granite counters, and stainless steel subzero Wolf & Bosch appliances. The kitchen is perfect for entertaining with the large island and the extra seating area overlooking Grant Park and Lake Michigan. Fantastic split bedroom floorplan with secluded primary suite retreat featuring dual walk-in closets and designer remodeled bathroom with free-standing soaking tub overlooking the city and a beautiful walk-in rainfall shower with body sprays and folding shower seat. The two other bedrooms are located on the other side of the condo which allows privacy for your guests, each bedroom has its own ensuite and walk-in closets. One guest bedroom has two walk-in closets and an extra space perfect for an office or play area. Garage parking is included in the price! 24-hour door staff, onsite management, assessment includes heat, AC, gas, cable, parking, water, trash, and remodeled health club and community room. Schedule your private showing today!
Contact an agent
Home facts
- Year built:2007
- Listing Id #:12297148
- Added:157 day(s) ago
- Updated:July 24, 2025 at 11:49 AM
Rooms and interior
- Bedrooms:3
- Total bathrooms:4
- Full bathrooms:3
- Half bathrooms:1
- Living area:3,105 sq. ft.
Heating and cooling
- Cooling:Central Air
- Heating:Forced Air, Natural Gas
Structure and exterior
- Year built:2007
- Building area:3,105 sq. ft.
Schools
- High school:Phillips Academy High School
- Middle school:South Loop Elementary School
- Elementary school:South Loop Elementary School
Utilities
- Water:Lake Michigan
- Sewer:Public Sewer
Finances and disclosures
- Price:$1,299,000
- Price per sq. ft.:$418.36
- Tax amount:$25,939 (2023)
New listings near 1160 S Michigan Avenue #4501
- New
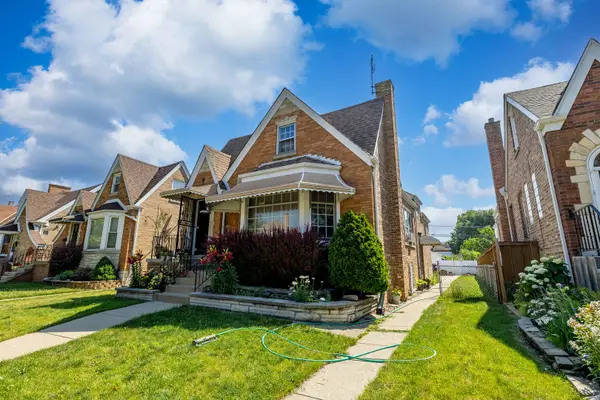 $360,000Active2 beds 2 baths1,264 sq. ft.
$360,000Active2 beds 2 baths1,264 sq. ft.3121 N Normandy Avenue, Chicago, IL 60634
MLS# 12434211Listed by: REALTY OF AMERICA, LLC - Open Sat, 11am to 1pmNew
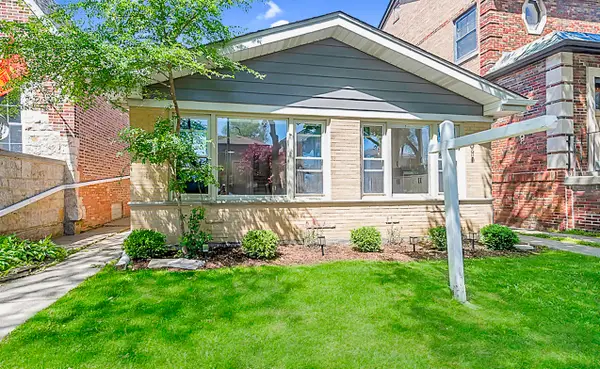 $525,000Active3 beds 2 baths1,800 sq. ft.
$525,000Active3 beds 2 baths1,800 sq. ft.5848 N Drake Avenue, Chicago, IL 60659
MLS# 12435187Listed by: HOMESMART CONNECT LLC - New
 $375,000Active4 beds 2 baths1,364 sq. ft.
$375,000Active4 beds 2 baths1,364 sq. ft.7558 S Damen Avenue, Chicago, IL 60620
MLS# 12435194Listed by: RE/MAX MI CASA - Open Sat, 12am to 2pmNew
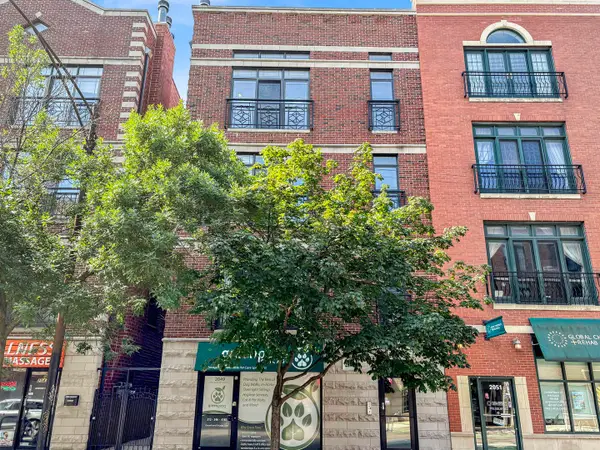 $650,000Active3 beds 2 baths1,800 sq. ft.
$650,000Active3 beds 2 baths1,800 sq. ft.2049 W Belmont Avenue #4, Chicago, IL 60618
MLS# 12413350Listed by: FULTON GRACE REALTY - New
 $244,900Active5 beds 3 baths1,749 sq. ft.
$244,900Active5 beds 3 baths1,749 sq. ft.7652 1/2 S Coles Avenue, Chicago, IL 60649
MLS# 12434257Listed by: STANDARD PROPERTIES GROUP LLC - Open Fri, 4 to 6pmNew
 $575,000Active2 beds 2 baths1,700 sq. ft.
$575,000Active2 beds 2 baths1,700 sq. ft.520 W Roscoe Street #2W, Chicago, IL 60657
MLS# 12434870Listed by: CADENCE REALTY - Open Sat, 11am to 1pmNew
 $459,000Active2 beds 1 baths1,500 sq. ft.
$459,000Active2 beds 1 baths1,500 sq. ft.4107 N Greenview Avenue #2S, Chicago, IL 60613
MLS# 12434929Listed by: REAL BROKER LLC - New
 $229,000Active1 beds 1 baths1 sq. ft.
$229,000Active1 beds 1 baths1 sq. ft.3930 N Pine Grove Avenue #2313, Chicago, IL 60613
MLS# 12434984Listed by: MY TOWN REALTY GROUP INC - New
 $289,000Active2 beds 2 baths1,200 sq. ft.
$289,000Active2 beds 2 baths1,200 sq. ft.6400 W Belle Plaine Avenue #506, Chicago, IL 60634
MLS# 12435082Listed by: HOMESMART CONNECT LLC - Open Sun, 11am to 2pmNew
 $350,000Active1 beds 1 baths860 sq. ft.
$350,000Active1 beds 1 baths860 sq. ft.843 W Adams Street #502, Chicago, IL 60607
MLS# 12435095Listed by: @PROPERTIES CHRISTIES INTERNATIONAL REAL ESTATE

