1201 S Prairie Avenue #2403, Chicago, IL 60605
Local realty services provided by:Results Realty ERA Powered
1201 S Prairie Avenue #2403,Chicago, IL 60605
$1,000,000
- 3 Beds
- 2 Baths
- 1,746 sq. ft.
- Condominium
- Active
Listed by: james la ha
Office: jameson sotheby's international realty
MLS#:12343405
Source:MLSNI
Price summary
- Price:$1,000,000
- Price per sq. ft.:$572.74
- Monthly HOA dues:$1,245
About this home
Live the Luxury Lifestyle in the "Gem" of the South Loop - One Museum Park West. This tastefully updated three-bedroom, two-bathroom unit offers everything you want and everything you need. The jaw-dropping skyline and lake views are just the beginning. The main living area is designed for entertaining, featuring separate living and dining spaces with easy access to the open kitchen. The split floor plan ensures privacy, with a spacious primary bedroom boasting a recently remodeled en-suite bath that includes double vanities, a walk-in shower, a separate soaking tub, two walk-in closets, and stunning north-facing skyline and lake views. The second and third bedrooms also showcase breathtaking views of Soldier Field, the lake, and Museum Campus. Additional updates to this stunning unit include newer flooring throughout, completely remodeled bathrooms, and quartz countertops in the kitchen. A beautiful custom built-in entertainment center with a Sub-Zero wine fridge and a new Sub-Zero panel refrigerator elevates the space, while updated light fixtures, a private balcony, and a brand-new in-unit washer and dryer add convenience and style. One Museum Park West is a full-amenity luxury tower, offering 24-hour door staff and concierge services, an indoor pool, a gym, a sundeck, a lounge, a catering kitchen, a children's playroom, a theater, a business center, a conference room, and even a dog bath. Located in the heart of the South Loop, this property offers easy access to Grant Park, Millennium Park, Michigan Avenue, Museum Campus, Lake Michigan, and so much more. A tandem parking spot is available for an additional $60,000. There is also a 3rd single spot available for an additional $35,000
Contact an agent
Home facts
- Year built:2008
- Listing ID #:12343405
- Added:194 day(s) ago
- Updated:February 12, 2026 at 10:28 PM
Rooms and interior
- Bedrooms:3
- Total bathrooms:2
- Full bathrooms:2
- Living area:1,746 sq. ft.
Heating and cooling
- Cooling:Central Air
- Heating:Forced Air, Natural Gas
Structure and exterior
- Year built:2008
- Building area:1,746 sq. ft.
Utilities
- Water:Lake Michigan
- Sewer:Public Sewer
Finances and disclosures
- Price:$1,000,000
- Price per sq. ft.:$572.74
- Tax amount:$21,819 (2023)
New listings near 1201 S Prairie Avenue #2403
- New
 $799,000Active3 beds 2 baths2,014 sq. ft.
$799,000Active3 beds 2 baths2,014 sq. ft.4353 N Richmond Avenue #3N, Chicago, IL 60618
MLS# 12527542Listed by: BAIRD & WARNER - New
 $320,000Active3 beds 2 baths1,199 sq. ft.
$320,000Active3 beds 2 baths1,199 sq. ft.Address Withheld By Seller, Chicago, IL 60655
MLS# 12565801Listed by: COLDWELL BANKER REALTY - New
 $89,999Active4 beds 2 baths
$89,999Active4 beds 2 baths5708 S Lowe Avenue, Chicago, IL 60621
MLS# 12567432Listed by: COLDWELL BANKER REALTY - New
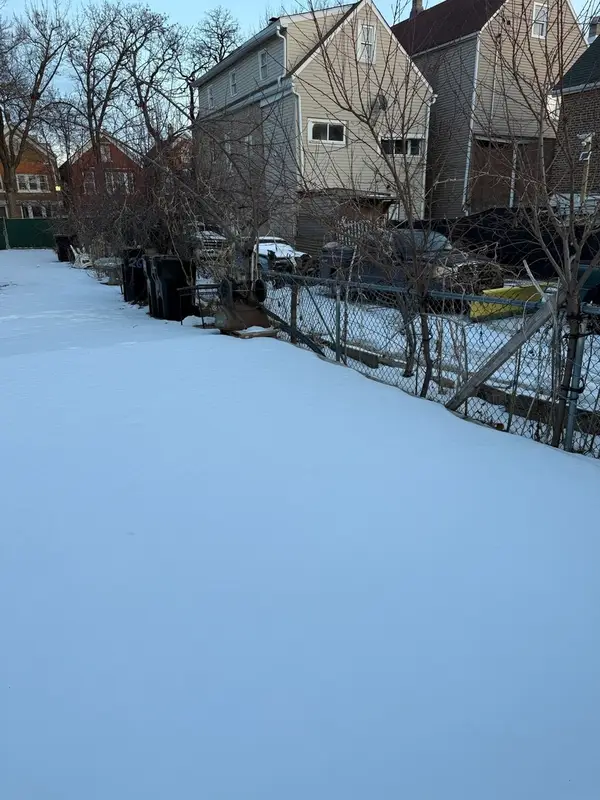 $100,000Active0.06 Acres
$100,000Active0.06 Acres2640 S Troy Street, Chicago, IL 60623
MLS# 12563354Listed by: KELLER WILLIAMS EXPERIENCE - Open Sat, 12:30 to 2:30pmNew
 $630,000Active3 beds 3 baths
$630,000Active3 beds 3 baths1351 S Clark Street, Chicago, IL 60605
MLS# 12540750Listed by: CENTURY 21 S.G.R., INC. - New
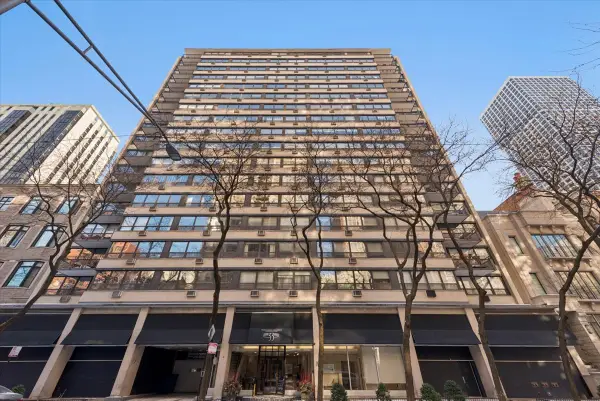 $235,000Active1 beds 1 baths
$235,000Active1 beds 1 baths33 E Cedar Street #16E, Chicago, IL 60611
MLS# 12556329Listed by: BERKSHIRE HATHAWAY HOMESERVICES CHICAGO - Open Fri, 4 to 6pmNew
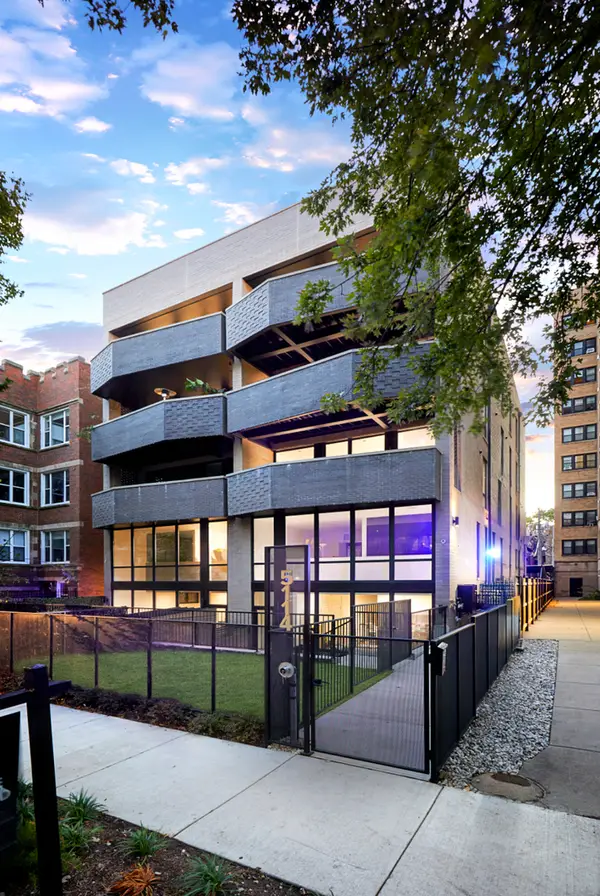 $875,000Active3 beds 3 baths1,881 sq. ft.
$875,000Active3 beds 3 baths1,881 sq. ft.5114 S Kenwood Avenue #4B, Chicago, IL 60615
MLS# 12560594Listed by: @PROPERTIES CHRISTIE'S INTERNATIONAL REAL ESTATE - Open Sat, 11am to 1pmNew
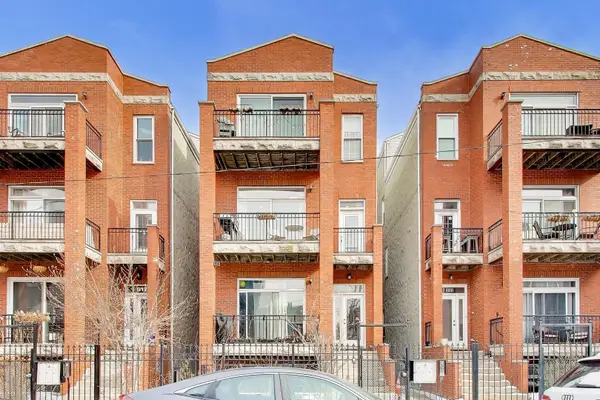 $469,900Active2 beds 2 baths1,200 sq. ft.
$469,900Active2 beds 2 baths1,200 sq. ft.813 N Bishop Street #2, Chicago, IL 60642
MLS# 12563305Listed by: @PROPERTIES CHRISTIE'S INTERNATIONAL REAL ESTATE - New
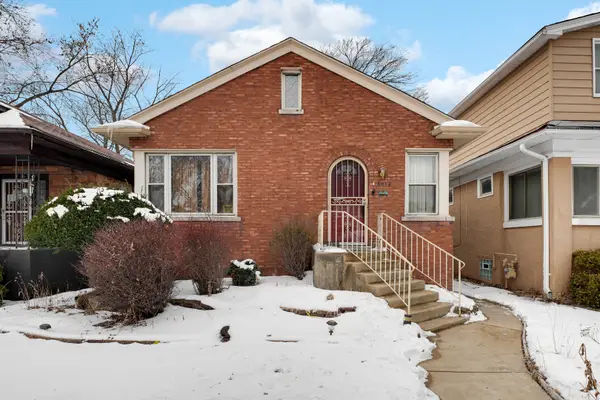 $149,900Active4 beds 2 baths1,900 sq. ft.
$149,900Active4 beds 2 baths1,900 sq. ft.8054 S Jeffery Boulevard, Chicago, IL 60617
MLS# 12564661Listed by: KELLER WILLIAMS PREFERRED RLTY - New
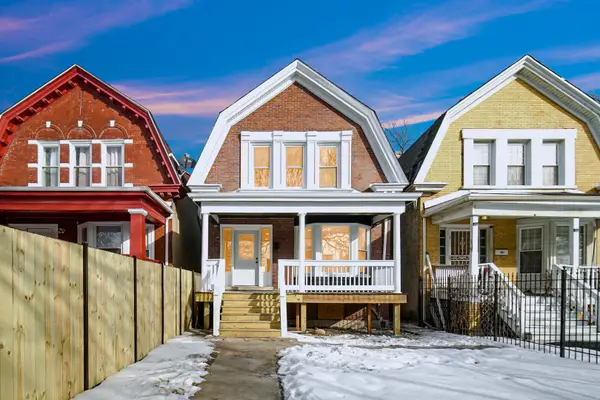 $400,000Active4 beds 4 baths2,500 sq. ft.
$400,000Active4 beds 4 baths2,500 sq. ft.4216 W West End Avenue, Chicago, IL 60624
MLS# 12564963Listed by: EXP REALTY

