1203 W Augusta Boulevard #2N, Chicago, IL 60642
Local realty services provided by:Results Realty ERA Powered
Upcoming open houses
- Sun, Sep 0711:30 am - 02:00 pm
Listed by:ravi jadia
Office:compass
MLS#:12452362
Source:MLSNI
Price summary
- Price:$775,000
- Price per sq. ft.:$451.11
- Monthly HOA dues:$452
About this home
NEWER construction with soaring 10' ceilings, elevator access and attached garage deliver luxury living in this sundrenched 3Bed/ 2Bath home with skyline VIEWS! Large front terraces with brick facade and private Roofdeck space are amongst many perks. NORTH facing unit with unobstructed natural light in each of the bedrooms. Inside your home awaits floor-to-ceiling windows, oversized island draped by an extended Kitchen with floor to ceiling cabinetry, built-in Pantry, SUB ZERO & WOLF appliance package topped with Quartz waterfall countertops. LevelRock concrete sound attenuation between floors, immaculate hardwood flooring and porcelain tiling provide ever lasting durability. CLOSET built-ins, blackout roller window shades and Ethernet wiring, including SMART home lighting have this home ready to enjoy. PRIMARY suite includes a steam showing, rain head and heated floors along with the dual vanity. Pantry closet with in-unit washer/dryer. PREMIUM south facing rooftop deck space with direct elevator access and unobstructed 360 degree views. Minutes away from the CTA blue line, highways, The Salt Shed and several of Chicago's most coveted neighborhoods. (1) attached, heated garage spot with (2) storage units included in price!
Contact an agent
Home facts
- Year built:2019
- Listing ID #:12452362
- Added:1 day(s) ago
- Updated:September 05, 2025 at 11:37 AM
Rooms and interior
- Bedrooms:3
- Total bathrooms:2
- Full bathrooms:2
- Living area:1,718 sq. ft.
Heating and cooling
- Cooling:Central Air
- Heating:Forced Air, Natural Gas
Structure and exterior
- Year built:2019
- Building area:1,718 sq. ft.
Schools
- High school:Wells Community Academy Senior H
- Elementary school:Otis Elementary School
Utilities
- Water:Public
- Sewer:Public Sewer
Finances and disclosures
- Price:$775,000
- Price per sq. ft.:$451.11
- Tax amount:$12,268 (2023)
New listings near 1203 W Augusta Boulevard #2N
- New
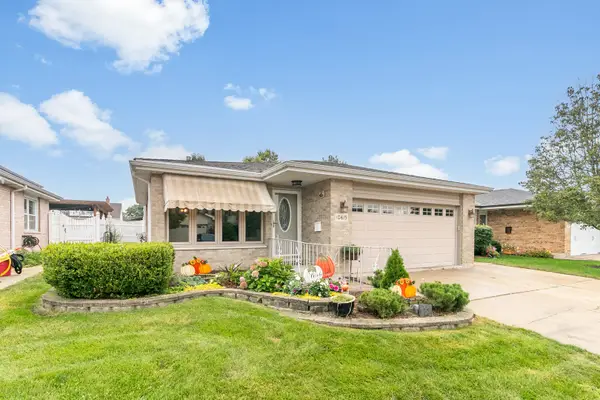 $467,900Active4 beds 2 baths1,390 sq. ft.
$467,900Active4 beds 2 baths1,390 sq. ft.10615 S Trumbull Avenue, Chicago, IL 60655
MLS# 12459562Listed by: COLDWELL BANKER REALTY - Open Sun, 10am to 12pmNew
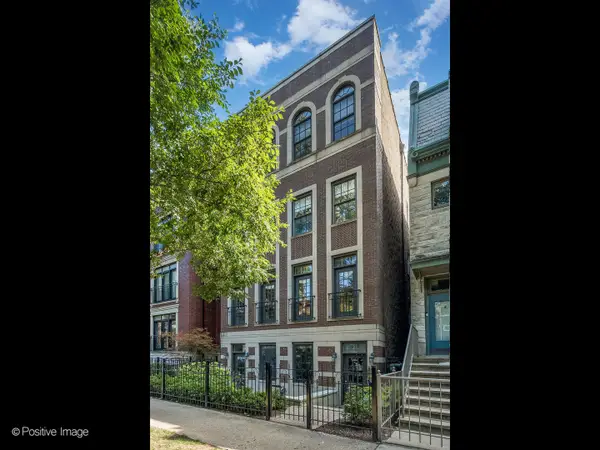 $650,000Active3 beds 2 baths1,800 sq. ft.
$650,000Active3 beds 2 baths1,800 sq. ft.953 W Montana Street #1, Chicago, IL 60614
MLS# 12460644Listed by: JAMESON SOTHEBY'S INTL REALTY - New
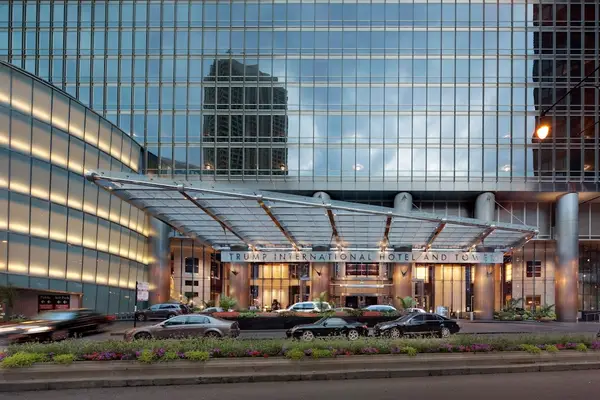 $3,900,000Active3 beds 5 baths3,948 sq. ft.
$3,900,000Active3 beds 5 baths3,948 sq. ft.401 N Wabash Avenue #49A, Chicago, IL 60611
MLS# 12462294Listed by: COLDWELL BANKER REALTY - Open Sun, 10am to 12pmNew
 $489,000Active1 beds 1 baths1,040 sq. ft.
$489,000Active1 beds 1 baths1,040 sq. ft.850 N Lake Shore Drive #808, Chicago, IL 60611
MLS# 12462338Listed by: WOLF RESIDENTIAL GROUP LLC - New
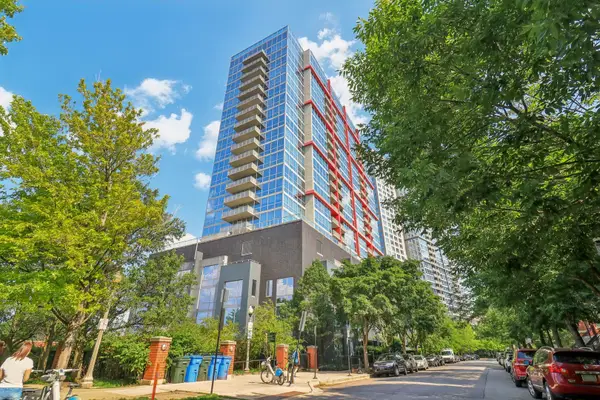 $375,000Active2 beds 2 baths1,210 sq. ft.
$375,000Active2 beds 2 baths1,210 sq. ft.1841 S Calumet Avenue #1302, Chicago, IL 60616
MLS# 12463750Listed by: REDFIN CORPORATION  $15,000Pending3 beds 1 baths980 sq. ft.
$15,000Pending3 beds 1 baths980 sq. ft.10020 S Wentworth Avenue, Chicago, IL 60628
MLS# 12434966Listed by: FOUR SEASONS REALTY, INC.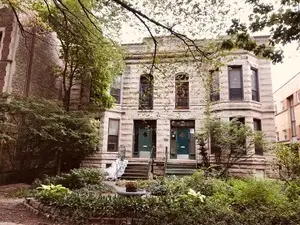 $1,050,000Pending11 beds 8 baths
$1,050,000Pending11 beds 8 baths4625 N Paulina Street, Chicago, IL 60640
MLS# 12463718Listed by: COMPASS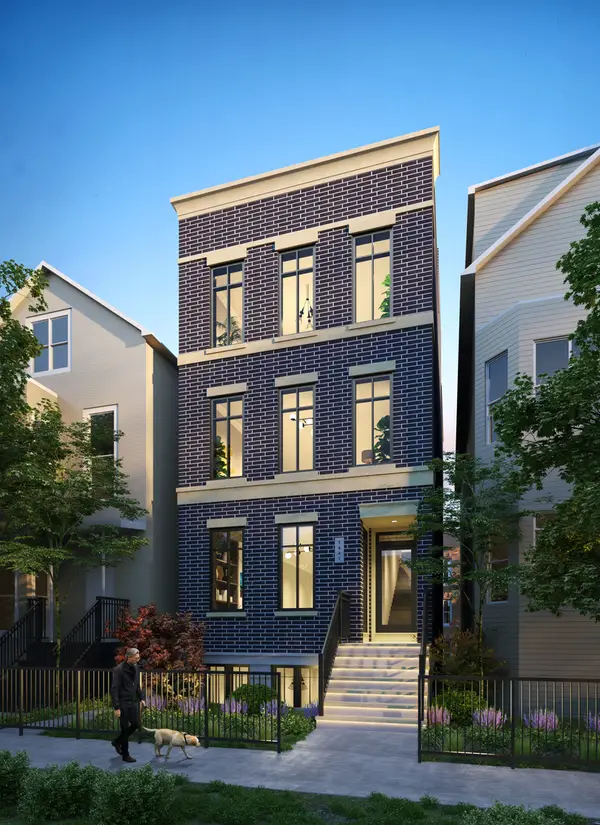 $1,450,000Pending4 beds 4 baths
$1,450,000Pending4 beds 4 baths1447 W Roscoe Street #1, Chicago, IL 60657
MLS# 12463739Listed by: JAMESON SOTHEBY'S INTL REALTY- New
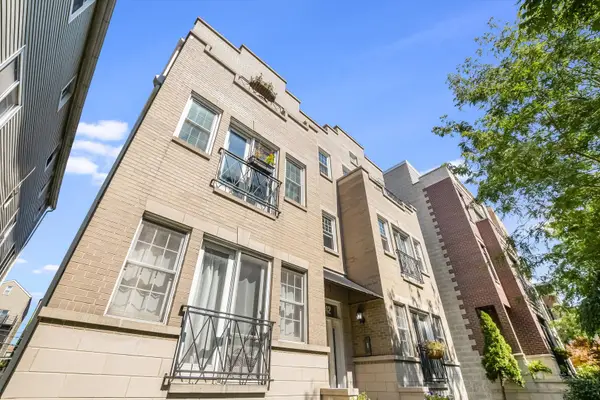 $475,000Active2 beds 2 baths1,200 sq. ft.
$475,000Active2 beds 2 baths1,200 sq. ft.1244 W Ohio Street #3E, Chicago, IL 60642
MLS# 12461440Listed by: WESTWARD360 RM - New
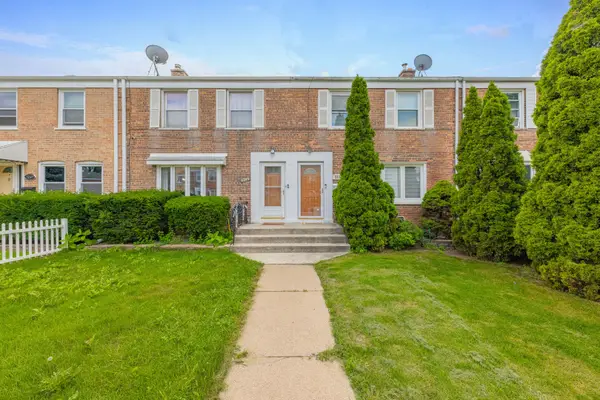 $240,000Active3 beds 2 baths1,200 sq. ft.
$240,000Active3 beds 2 baths1,200 sq. ft.5249 W 64th Place, Chicago, IL 60638
MLS# 12449970Listed by: REALTY OF AMERICA, LLC
