123 S Green Street #409B, Chicago, IL 60607
Local realty services provided by:Results Realty ERA Powered
123 S Green Street #409B,Chicago, IL 60607
$349,000
- 1 Beds
- 1 Baths
- 800 sq. ft.
- Condominium
- Pending
Listed by: brad lippitz, brittany shapiro
Office: compass
MLS#:12487619
Source:MLSNI
Price summary
- Price:$349,000
- Price per sq. ft.:$436.25
- Monthly HOA dues:$578
About this home
Amazing opportunity for stunning home in PRIME West Loop's highly sought after Emerald! Sleek yet warm and inviting with floor to ceiling walls of glass facing West and 9' ceilings add great wow factor from the moment you walk in. New wide plank light hardwood floors throughout entire unit elevate the space perfectly. Modern high-end open kitchen w/ full height custom flat panel cabinets, stainless steel appliances & granite countertops w/breakfast bar opens up into ideal open concept floor plan. Oversized balcony off of living/dining room extends your living space and offers great indoor/outdoor spaces to relax and entertain. Bedroom has floor to ceiling windows, professionally built out closets, and ample space for a king size bed. Spacious bathroom w/separate shower & soaking tub, great storage, & in unit w/d. Additional updates include newer neutral paint throughout and upgraded light fixtures adding the perfect pops of glam throughout. 1 deeded parking spot in attached heated garage-30K. Full service modern building w/doorman, fitness center, party rooms, business center, etc. Dream location in heart of the West Loop!
Contact an agent
Home facts
- Year built:2008
- Listing ID #:12487619
- Added:39 day(s) ago
- Updated:November 15, 2025 at 09:25 AM
Rooms and interior
- Bedrooms:1
- Total bathrooms:1
- Full bathrooms:1
- Living area:800 sq. ft.
Heating and cooling
- Cooling:Central Air
- Heating:Natural Gas
Structure and exterior
- Year built:2008
- Building area:800 sq. ft.
Schools
- Elementary school:Skinner Elementary School
Utilities
- Water:Public
- Sewer:Public Sewer
Finances and disclosures
- Price:$349,000
- Price per sq. ft.:$436.25
- Tax amount:$6,332 (2023)
New listings near 123 S Green Street #409B
- New
 $1,049,000Active9 beds 6 baths
$1,049,000Active9 beds 6 baths5637 S Prairie Avenue, Chicago, IL 60637
MLS# 12518439Listed by: FULTON GRACE REALTY - New
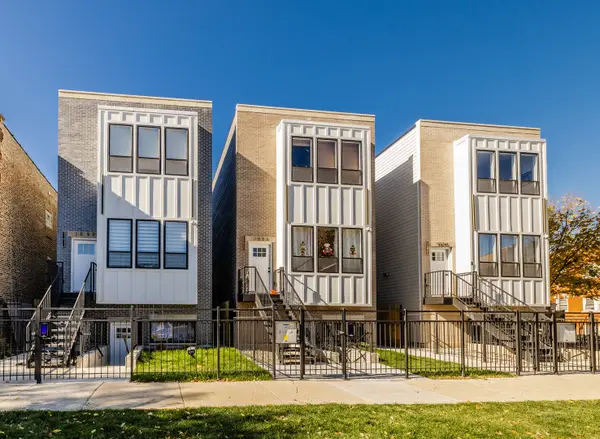 $949,000Active9 beds 6 baths
$949,000Active9 beds 6 baths1058 N Central Park Avenue, Chicago, IL 60651
MLS# 12518437Listed by: FULTON GRACE REALTY - New
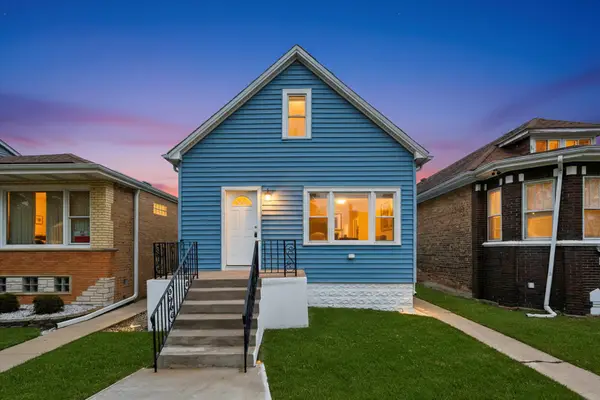 $444,900Active6 beds 4 baths
$444,900Active6 beds 4 baths6327 S Kenneth Avenue, Chicago, IL 60629
MLS# 12518412Listed by: SU FAMILIA REAL ESTATE INC - New
 $250Active0 Acres
$250Active0 Acres130 N Garland Court #P6-20, Chicago, IL 60602
MLS# 12518433Listed by: JAMESON SOTHEBY'S INTL REALTY - New
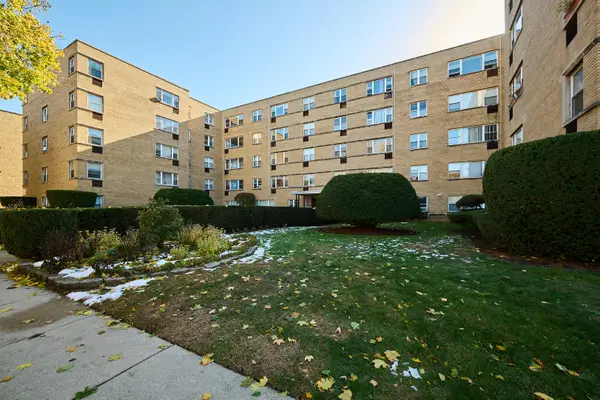 $209,900Active2 beds 2 baths900 sq. ft.
$209,900Active2 beds 2 baths900 sq. ft.2115 W Farwell Avenue #103, Chicago, IL 60645
MLS# 12512586Listed by: COLDWELL BANKER REALTY - New
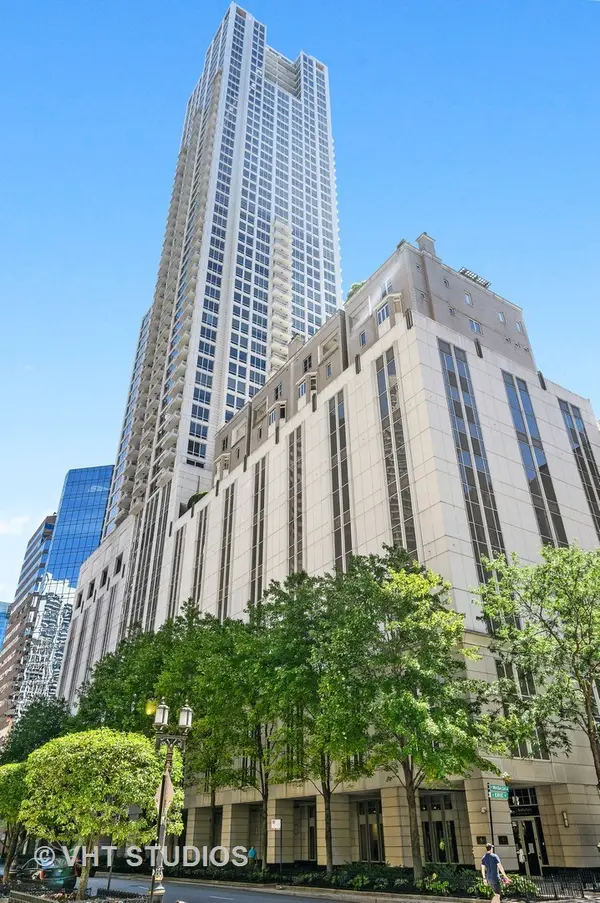 $18,000Active0 Acres
$18,000Active0 Acres55 E Erie Street #P-162, Chicago, IL 60611
MLS# 12518210Listed by: @PROPERTIES CHRISTIE'S INTERNATIONAL REAL ESTATE - New
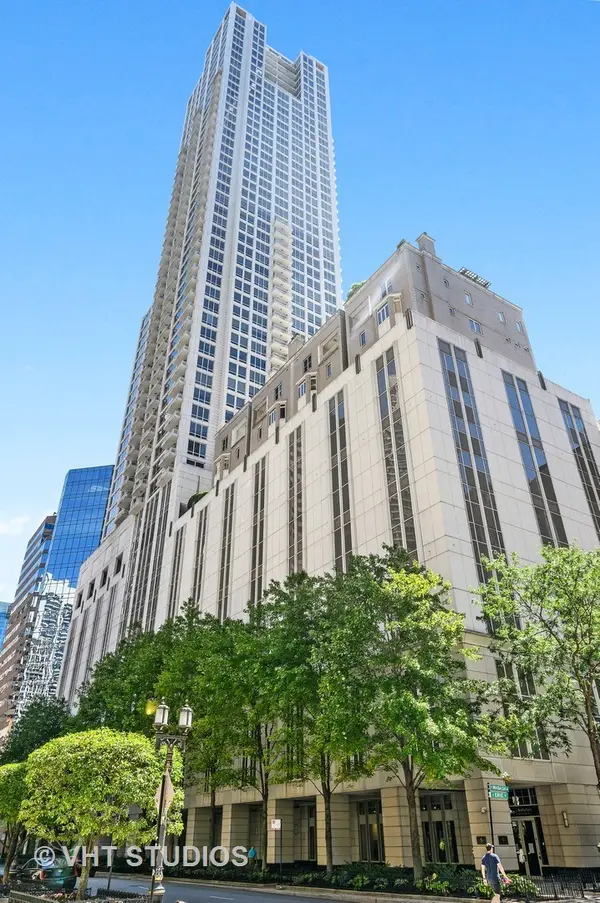 $16,000Active0 Acres
$16,000Active0 Acres55 E Erie Street #P-191, Chicago, IL 60611
MLS# 12518272Listed by: @PROPERTIES CHRISTIE'S INTERNATIONAL REAL ESTATE - New
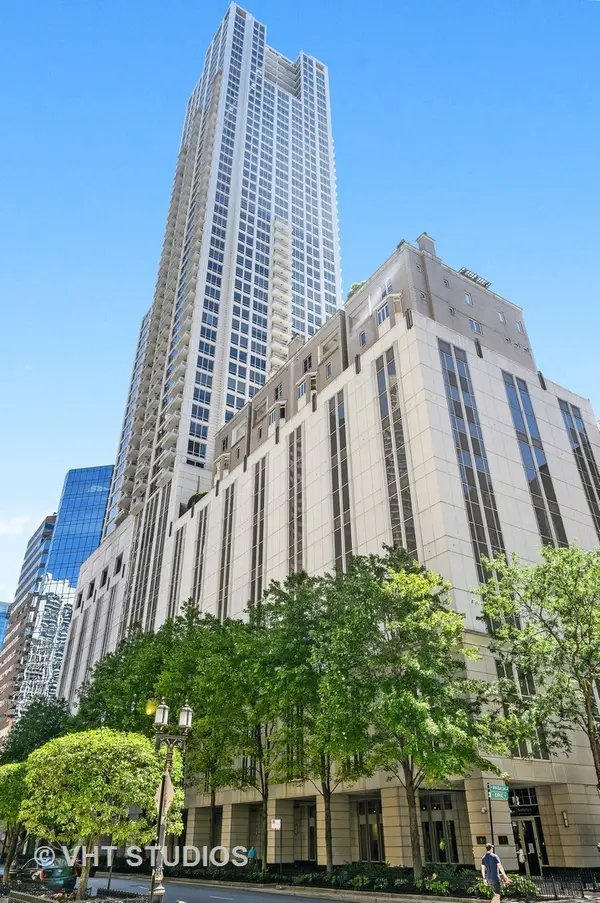 $16,000Active0 Acres
$16,000Active0 Acres55 E Erie Street #P-192, Chicago, IL 60611
MLS# 12518294Listed by: @PROPERTIES CHRISTIE'S INTERNATIONAL REAL ESTATE - New
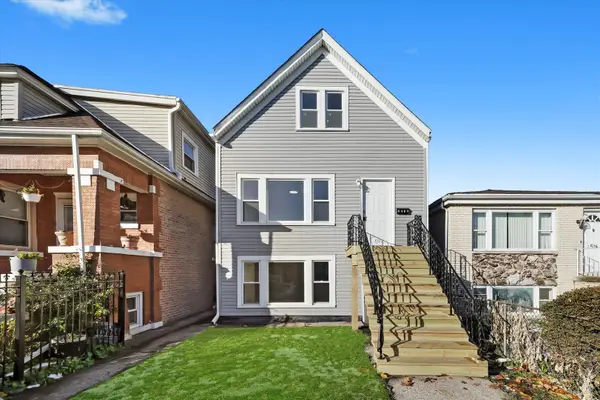 $495,000Active4 beds 3 baths1,700 sq. ft.
$495,000Active4 beds 3 baths1,700 sq. ft.2510 N Linder Avenue, Chicago, IL 60639
MLS# 12518376Listed by: SU FAMILIA REAL ESTATE INC - New
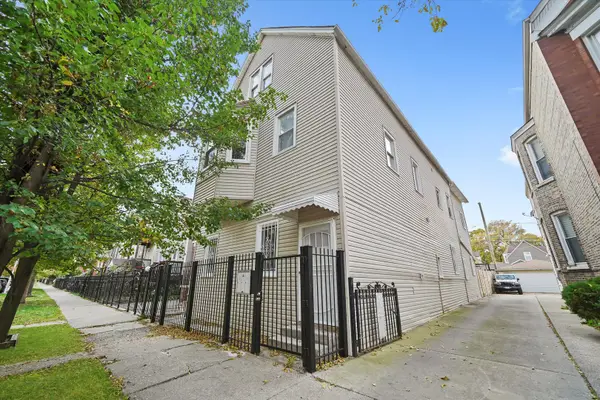 $479,000Active8 beds 4 baths
$479,000Active8 beds 4 baths2838 S Keeler Avenue, Chicago, IL 60623
MLS# 12518405Listed by: SU FAMILIA REAL ESTATE INC
