Local realty services provided by:Results Realty ERA Powered
1242 N Lake Shore Drive #4N,Chicago, IL 60610
$925,000
- 3 Beds
- 3 Baths
- 2,035 sq. ft.
- Single family
- Pending
Listed by: linda shaughnessy
Office: jameson sotheby's intl realty
MLS#:12485488
Source:MLSNI
Price summary
- Price:$925,000
- Price per sq. ft.:$454.55
- Monthly HOA dues:$3,339
About this home
Move right into this impeccably renovated, mint-condition pre-war co-op .....may be purchased turn-key.......a masterful blend of timeless elegance with modern refinement. Spanning approximately 2,000 square feet, the finest enhancements are showcased throughout, featuring three ensuite bedrooms, an open kitchen with a breakfast bar, and a living room and dining room fronting the lake. No detail was overlooked in the extensive renovation which includes..................all new Thermopane windows.........new SpacePak air conditioning.........radiators removed and sent to be retrofitted........ a gutted, enlarged fully equipped kitchen with the finest appliances and an abundance of storage........three new bathrooms............refinished hard wood floors........custom paint......and a new washer/dryer. While thoroughly modernized, the home retains its pre-war charm with classic architectural details such as graceful archways, custom millwork, a wood-burning fireplace, bespoke lighting, and 9-foot ceilings. Located in one of the Gold Coast's most prestigious boutique co-ops, 1242 N Lake Shore Drive offers residents the highest level of privacy, security, and white-glove service. One dog is permitted and there is no weight limit. The monthly assessment of $3,339.22 includes property taxes. Parking available next door at 1212 N LSD $415/month
Contact an agent
Home facts
- Year built:1929
- Listing ID #:12485488
- Added:213 day(s) ago
- Updated:February 10, 2026 at 08:53 AM
Rooms and interior
- Bedrooms:3
- Total bathrooms:3
- Full bathrooms:3
- Living area:2,035 sq. ft.
Heating and cooling
- Heating:Steam
Structure and exterior
- Year built:1929
- Building area:2,035 sq. ft.
Schools
- High school:Lincoln Park High School
- Middle school:Ogden Elementary
- Elementary school:Ogden Elementary
Utilities
- Water:Lake Michigan, Public
- Sewer:Public Sewer
Finances and disclosures
- Price:$925,000
- Price per sq. ft.:$454.55
New listings near 1242 N Lake Shore Drive #4N
- Open Sun, 10 to 11:30amNew
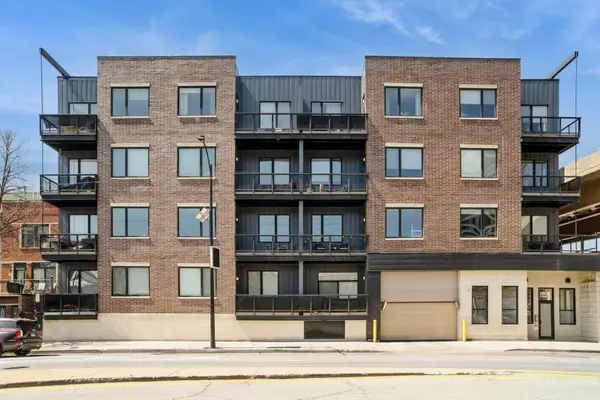 $359,999Active1 beds 1 baths
$359,999Active1 beds 1 bathsAddress Withheld By Seller, Chicago, IL 60616
MLS# 12555218Listed by: JAMESON SOTHEBY'S INTL REALTY - New
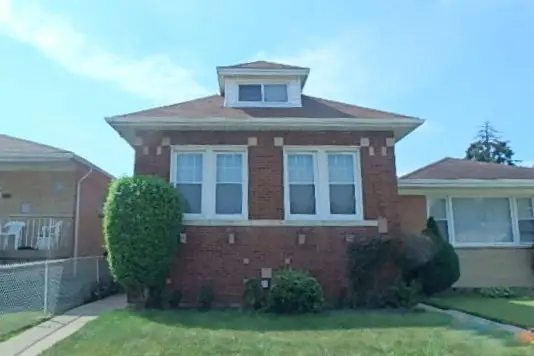 $154,900Active4 beds 2 baths1,440 sq. ft.
$154,900Active4 beds 2 baths1,440 sq. ft.Address Withheld By Seller, Chicago, IL 60628
MLS# 12564940Listed by: RE/MAX PREMIER - New
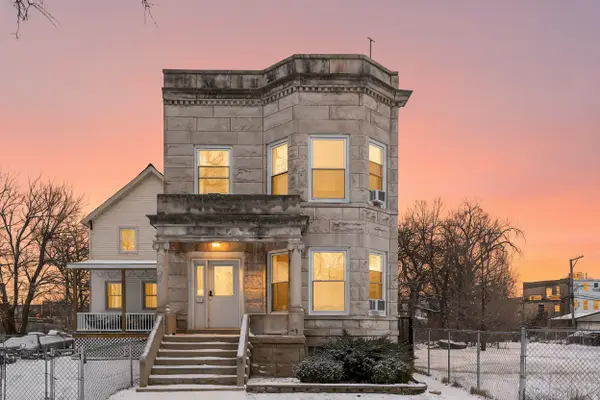 $369,000Active7 beds 3 baths
$369,000Active7 beds 3 baths7027 S Harper Avenue, Chicago, IL 60637
MLS# 12557800Listed by: 5TH GROUP CORP - New
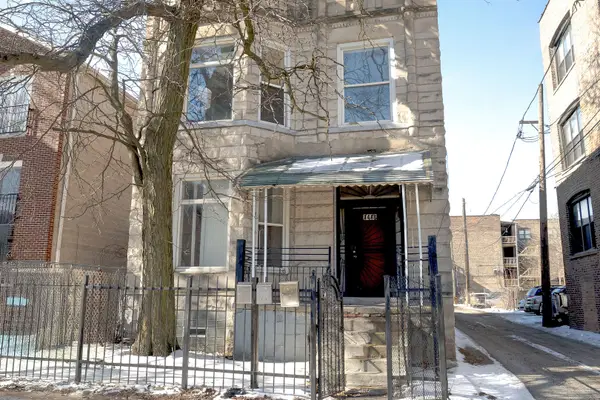 $399,999Active8 beds 2 baths
$399,999Active8 beds 2 baths1418 S Saint Louis Avenue, Chicago, IL 60623
MLS# 12564543Listed by: REALTY OF AMERICA, LLC 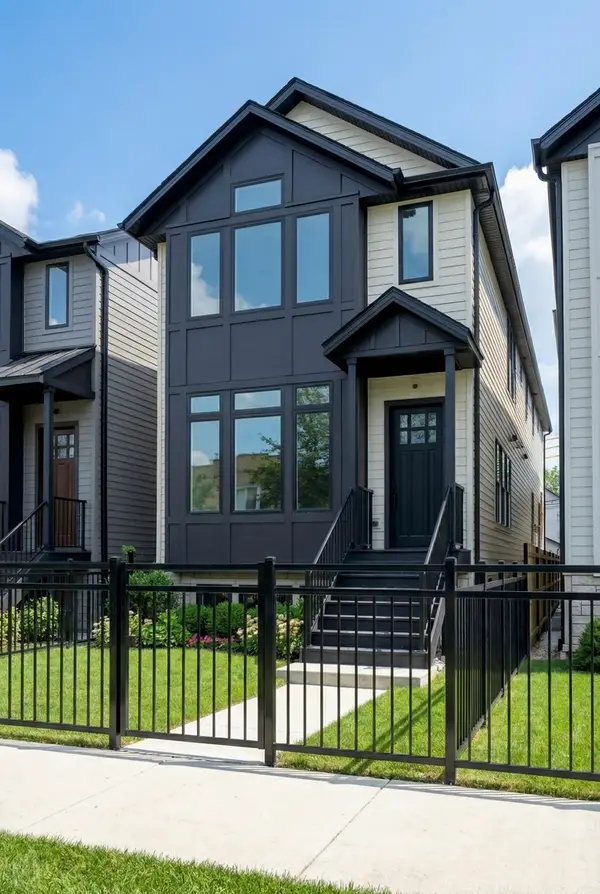 $1,429,900Pending5 beds 4 baths3,400 sq. ft.
$1,429,900Pending5 beds 4 baths3,400 sq. ft.3051 N Christiana Avenue, Chicago, IL 60618
MLS# 12564926Listed by: @PROPERTIES CHRISTIE'S INTERNATIONAL REAL ESTATE- New
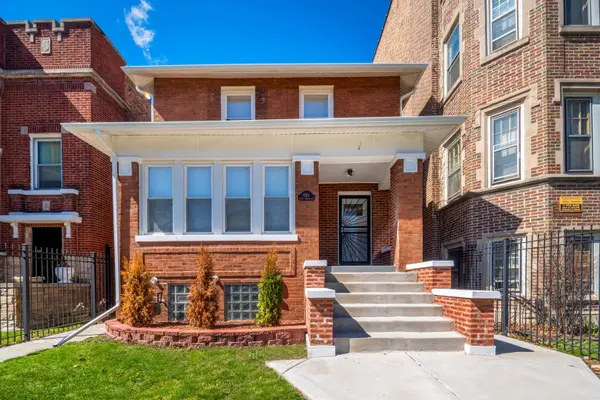 $424,936Active5 beds 4 baths2,864 sq. ft.
$424,936Active5 beds 4 baths2,864 sq. ft.8110 S Vernon Avenue, Chicago, IL 60619
MLS# 12561903Listed by: PERFECTION REAL ESTATE LLC - New
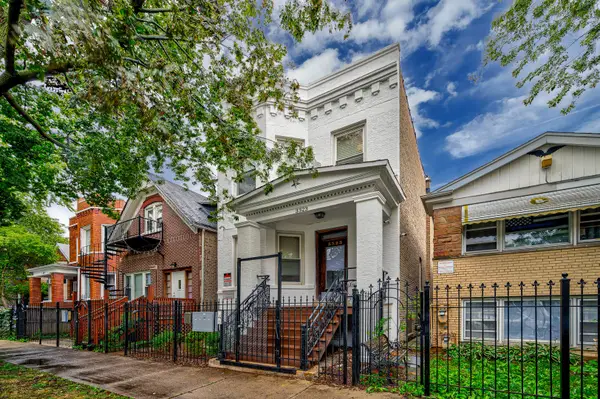 $999,000Active9 beds 4 baths
$999,000Active9 beds 4 baths3323 W Potomac Avenue, Chicago, IL 60651
MLS# 12564954Listed by: JAMESON SOTHEBY'S INTL REALTY - New
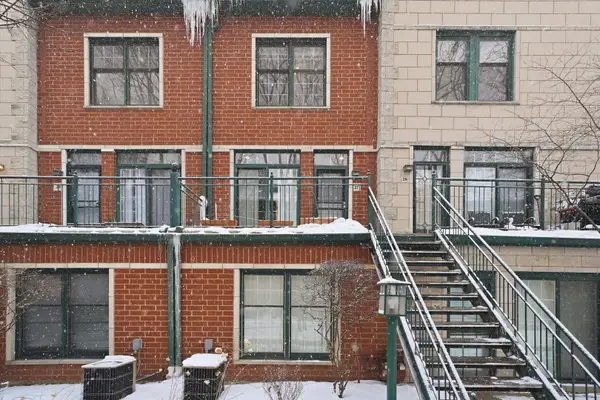 $525,000Active3 beds 2 baths2,000 sq. ft.
$525,000Active3 beds 2 baths2,000 sq. ft.1812 S State Street #27, Chicago, IL 60616
MLS# 12552971Listed by: HOMESMART CONNECT LLC - New
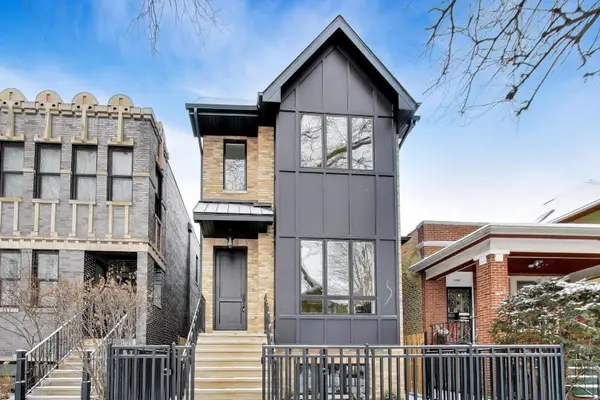 $2,199,999Active6 beds 6 baths4,200 sq. ft.
$2,199,999Active6 beds 6 baths4,200 sq. ft.1910 W Fletcher Street, Chicago, IL 60657
MLS# 12561100Listed by: MARK CAHAN - New
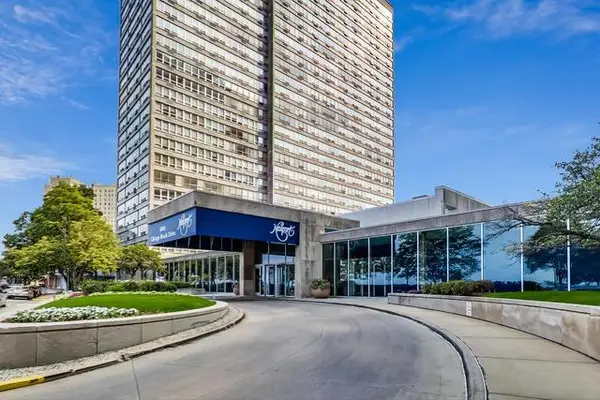 $99,999Active1 beds 1 baths522 sq. ft.
$99,999Active1 beds 1 baths522 sq. ft.4800 S Chicago Beach Drive S #2708s, Chicago, IL 60615
MLS# 12564324Listed by: KELLER WILLIAMS PREFERRED RLTY

