1243 S Wabash Avenue #401, Chicago, IL 60605
Local realty services provided by:ERA Naper Realty
Listed by:jefferson vice
Office:coldwell banker realty
MLS#:12445794
Source:MLSNI
Price summary
- Price:$437,500
- Price per sq. ft.:$375.54
- Monthly HOA dues:$458
About this home
Snazzy... How do you best describe a stylish South Loop 2 Bedroom, 2 Bath real Timber Loft with 14 foot ceilings at the sought after Wabash Flats? Modern Chefs kitchen with bar seating opens onto a generous, wide, open Living and Dining with ample space to live and entertain with a warm ambiance from the fireplace and sunset views. Primary suite showcases a large custom marble shower with multiple body sprayers, a dark penny tile floor and a dual vanity. Both Bedrooms boast tons of upgraded and expanded closet space. Floor to ceiling walls give that added sense of privacy one desires in a Loft. And the piece de resistance... Massive windows look out on the unit wide Balcony that looks out on an eye-catching Chicago Vista featuring the Sears (Willis) Tower. Low monthly HOA fee that already includes Cable and Internet. Washer/Dryer (2021), Furnace (2022). Convenient to the EL stop, the parks & lake front, with plenty of Shopping & Dining just steps away. Indoor Heated Parking Included!
Contact an agent
Home facts
- Listing ID #:12445794
- Added:64 day(s) ago
- Updated:November 03, 2025 at 03:28 PM
Rooms and interior
- Bedrooms:2
- Total bathrooms:2
- Full bathrooms:2
- Living area:1,165 sq. ft.
Heating and cooling
- Cooling:Central Air
- Heating:Forced Air, Natural Gas
Structure and exterior
- Roof:Rubber
- Building area:1,165 sq. ft.
Schools
- High school:Jones College Prep High School
- Elementary school:South Loop Elementary School
Utilities
- Water:Lake Michigan, Public
- Sewer:Public Sewer
Finances and disclosures
- Price:$437,500
- Price per sq. ft.:$375.54
- Tax amount:$7,130 (2023)
New listings near 1243 S Wabash Avenue #401
- New
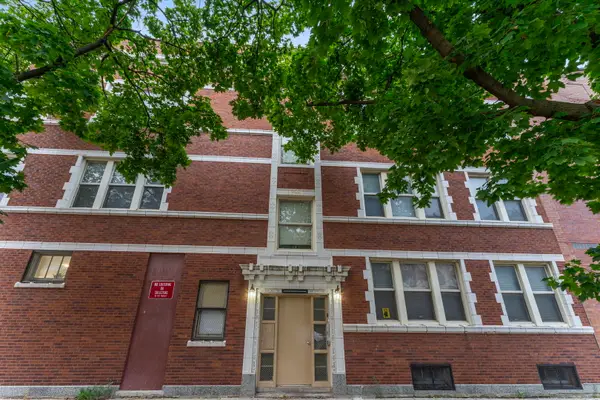 $130,000Active2 beds 1 baths1,000 sq. ft.
$130,000Active2 beds 1 baths1,000 sq. ft.12 N Mayfield Avenue #3N, Chicago, IL 60644
MLS# 12507025Listed by: @PROPERTIES CHRISTIE'S INTERNATIONAL REAL ESTATE - New
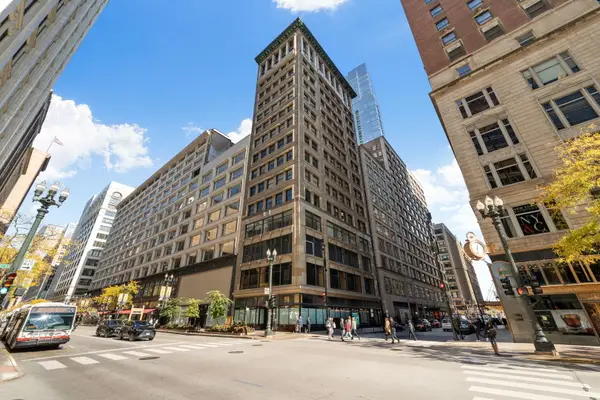 $229,000Active1 beds 1 baths700 sq. ft.
$229,000Active1 beds 1 baths700 sq. ft.6 E Monroe Street #1403, Chicago, IL 60603
MLS# 12509351Listed by: SEED REALTY LLC - Open Sat, 11am to 1pmNew
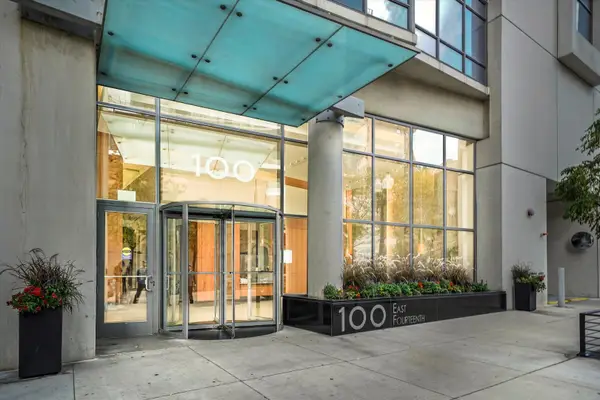 $349,500Active1 beds 1 baths927 sq. ft.
$349,500Active1 beds 1 baths927 sq. ft.100 E 14th Street #1203, Chicago, IL 60605
MLS# 12491926Listed by: ENGEL & VOELKERS CHICAGO - New
 $799,000Active1 beds 2 baths799 sq. ft.
$799,000Active1 beds 2 baths799 sq. ft.401 N Wabash Avenue #37i, Chicago, IL 60611
MLS# 12506541Listed by: BAIRD & WARNER - New
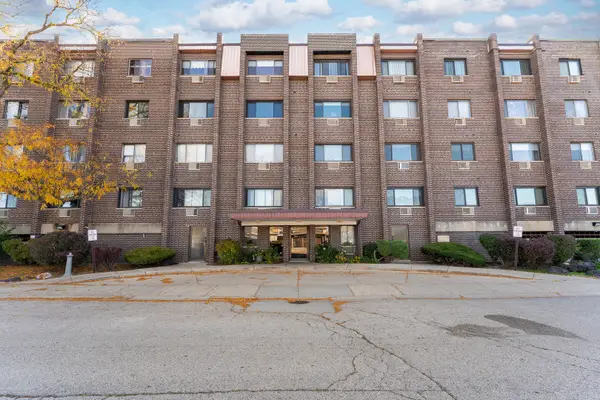 $220,000Active2 beds 2 baths1,100 sq. ft.
$220,000Active2 beds 2 baths1,100 sq. ft.4623 N Chester Avenue #410, Chicago, IL 60656
MLS# 12504964Listed by: EXIT GRACE REALTY - New
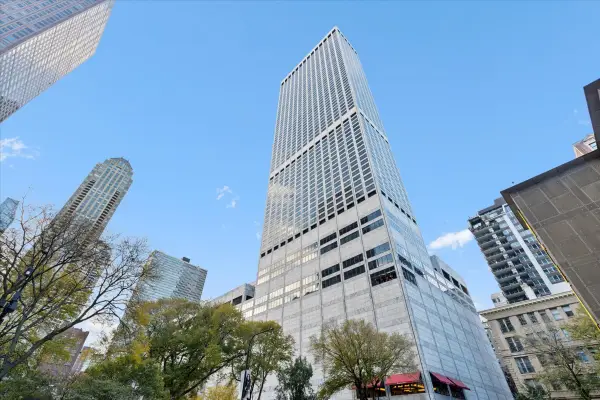 $1,024,500Active2 beds 2 baths1,775 sq. ft.
$1,024,500Active2 beds 2 baths1,775 sq. ft.180 E Pearson Street #4002, Chicago, IL 60611
MLS# 12508363Listed by: COMPASS - New
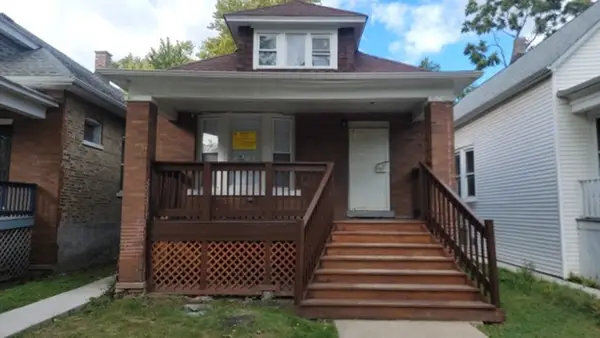 $295,000Active4 beds 2 baths2,035 sq. ft.
$295,000Active4 beds 2 baths2,035 sq. ft.7712 S Evans Avenue, Chicago, IL 60619
MLS# 12509484Listed by: COLDWELL BANKER REALTY - New
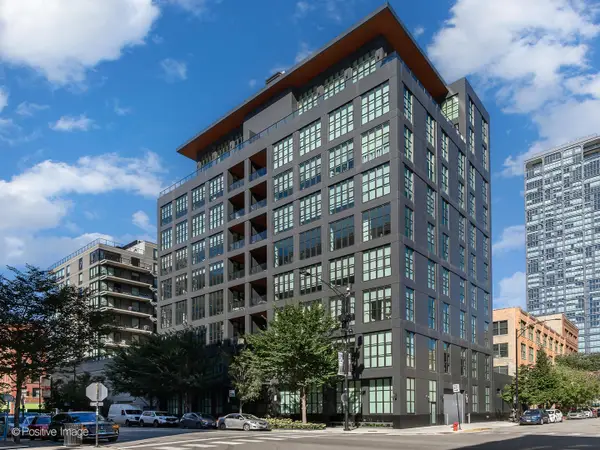 $1,149,000Active2 beds 3 baths1,573 sq. ft.
$1,149,000Active2 beds 3 baths1,573 sq. ft.900 W Washington Boulevard #302, Chicago, IL 60607
MLS# 12509488Listed by: COMPASS - New
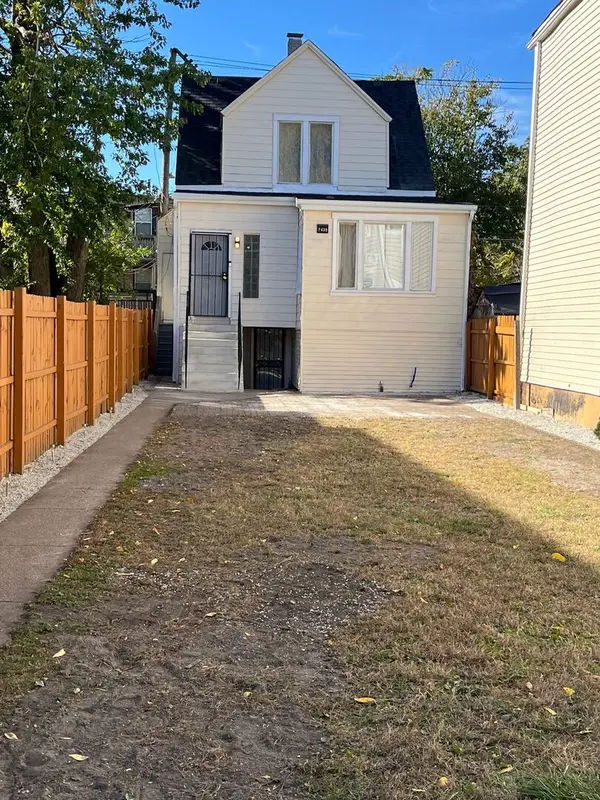 $250,000Active4 beds 2 baths1,400 sq. ft.
$250,000Active4 beds 2 baths1,400 sq. ft.7438 S Champlain Avenue, Chicago, IL 60619
MLS# 12365591Listed by: 4 SALE REALTY ADVANTAGE - New
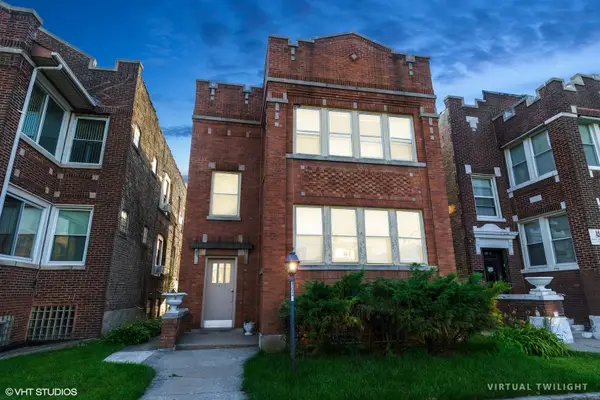 $390,000Active6 beds 2 baths
$390,000Active6 beds 2 baths8030 S Justine Street, Chicago, IL 60620
MLS# 12509478Listed by: EXIT STRATEGY REALTY
