1250 W Van Buren Street #202, Chicago, IL 60607
Local realty services provided by:Results Realty ERA Powered
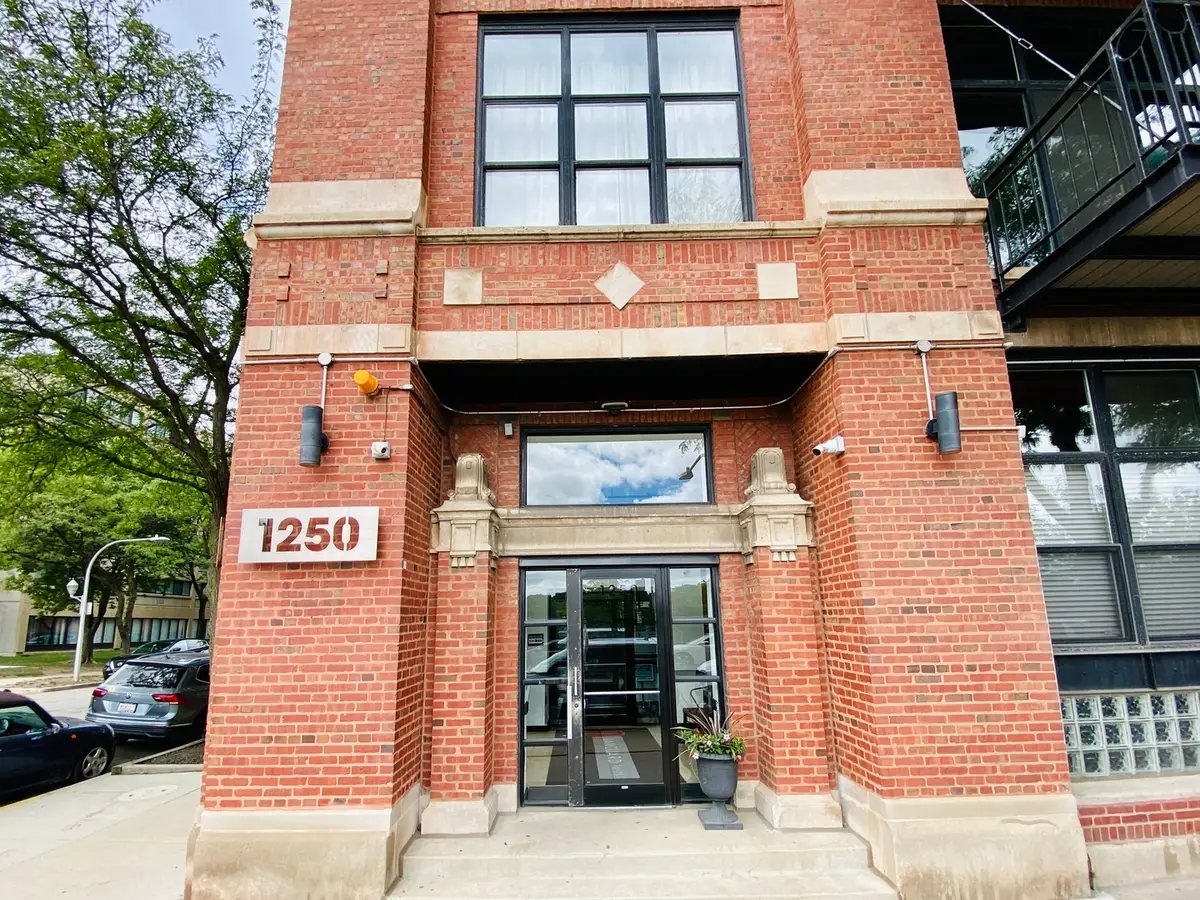
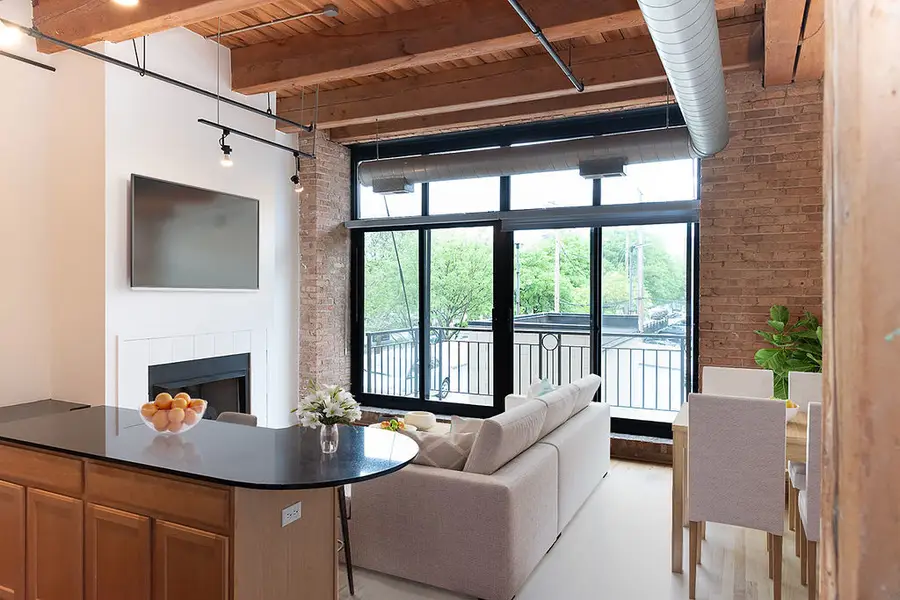
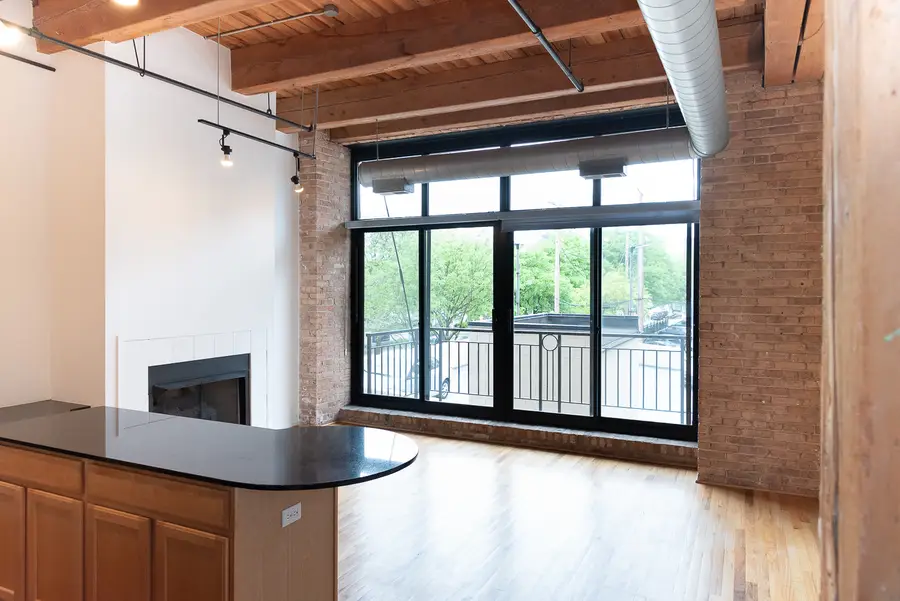
1250 W Van Buren Street #202,Chicago, IL 60607
$270,000
- 1 Beds
- 1 Baths
- 800 sq. ft.
- Condominium
- Pending
Listed by:jovanka novakovic
Office:compass
MLS#:12389781
Source:MLSNI
Price summary
- Price:$270,000
- Price per sq. ft.:$337.5
- Monthly HOA dues:$357
About this home
Amazing opportunity in West Loop, DEEDED PARKING INCLUDED! Step into this classic timber loft with approximately 800 sq. ft. one bedroom condo located in a converted warehouse building with exposed brick and heavy timber details. The soaring 14 ft ceilings create a sense of spaciousness, while the private balcony offers quiet, expansive northern exposure views of the city. Cozy up beside the gas fireplace, and entertain effortlessly in the OPEN CONCEPT kitchen and living space with granite countertops, a spacious island. This inviting loft also features convenient IN-UNIT LAUNDRY, abundant closets plus additional storage cage. The living space boasts gorgeous hardwood floors, while the bedroom offers carpet for added comfort. Stay comfortable year-round with central heat and air conditioning. Investor-friendly, with LOW HOA, a 6-month minimum lease term and no rental cap, this professionally managed building offers bike storage and on-site gated exterior parking. Located in the vibrant West Loop, this home is close to public transportation, highways I-290 and I-90/94, Skinner Park, Whole Foods, Target, Rush Hospital, Mariano's, Greek Town, Restaurant Row on Randolph Street, Fulton Market, dining, shopping, nightlife, UIC, Medical District. Don't miss out on this incredible opportunity to experience the best of city living with investment upside potential with United Center Redevelopment 7 Billion investment 1901 Project!
Contact an agent
Home facts
- Year built:1925
- Listing Id #:12389781
- Added:70 day(s) ago
- Updated:July 20, 2025 at 07:43 AM
Rooms and interior
- Bedrooms:1
- Total bathrooms:1
- Full bathrooms:1
- Living area:800 sq. ft.
Heating and cooling
- Cooling:Central Air
- Heating:Forced Air, Natural Gas
Structure and exterior
- Year built:1925
- Building area:800 sq. ft.
Schools
- High school:Young Magnet High School
- Elementary school:Skinner Elementary School
Utilities
- Water:Lake Michigan
- Sewer:Public Sewer
Finances and disclosures
- Price:$270,000
- Price per sq. ft.:$337.5
- Tax amount:$4,545 (2023)
New listings near 1250 W Van Buren Street #202
- New
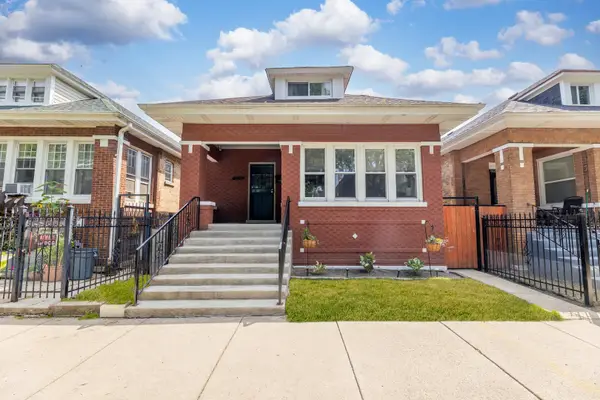 $370,000Active6 beds 2 baths1,775 sq. ft.
$370,000Active6 beds 2 baths1,775 sq. ft.6221 S Talman Avenue, Chicago, IL 60629
MLS# 12434567Listed by: AVENUE PROPERTIES CHICAGO - New
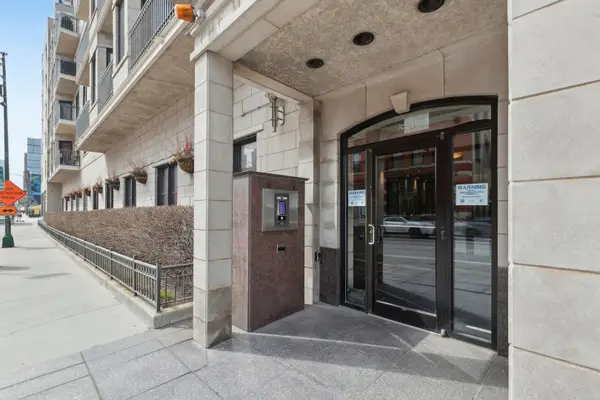 $459,000Active2 beds 2 baths1,100 sq. ft.
$459,000Active2 beds 2 baths1,100 sq. ft.520 N Halsted Street #311, Chicago, IL 60642
MLS# 12435078Listed by: MORPHEASY REALTY - Open Sat, 12 to 2pmNew
 $1,200,000Active4 beds 4 baths
$1,200,000Active4 beds 4 baths2420 W Belle Plaine Avenue, Chicago, IL 60618
MLS# 12422998Listed by: BAIRD & WARNER - New
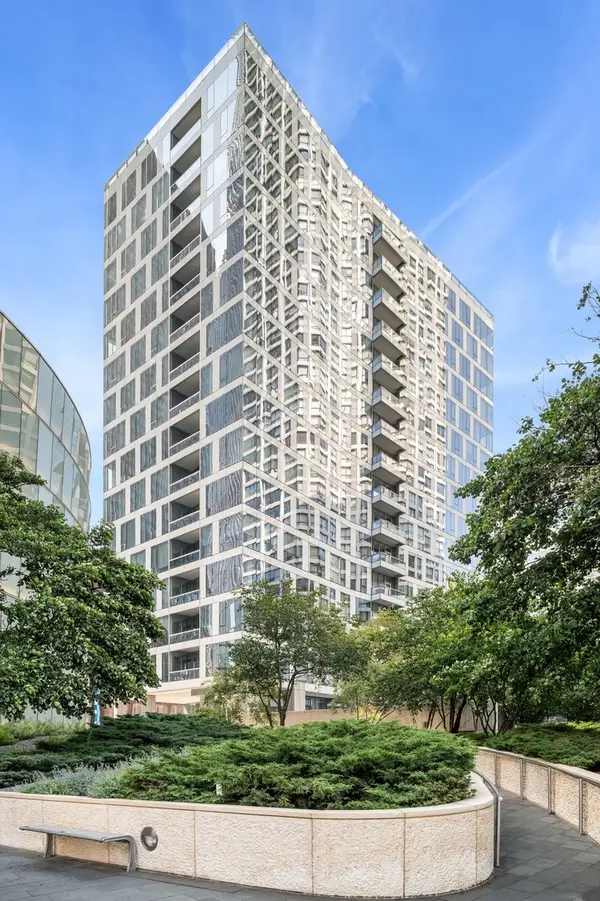 $1,775,000Active3 beds 4 baths2,424 sq. ft.
$1,775,000Active3 beds 4 baths2,424 sq. ft.403 N Wabash Avenue #8A, Chicago, IL 60611
MLS# 12425994Listed by: JAMESON SOTHEBY'S INTL REALTY - Open Sat, 10am to 12pmNew
 $420,000Active3 beds 4 baths2,725 sq. ft.
$420,000Active3 beds 4 baths2,725 sq. ft.9716 S Beverly Avenue, Chicago, IL 60643
MLS# 12433771Listed by: @PROPERTIES CHRISTIE'S INTERNATIONAL REAL ESTATE - Open Sat, 10am to 12pmNew
 $175,000Active1 beds 1 baths700 sq. ft.
$175,000Active1 beds 1 baths700 sq. ft.6300 N Sheridan Road #406, Chicago, IL 60660
MLS# 12433896Listed by: HOME REALTY GROUP, INC - Open Sat, 12 to 2pmNew
 $385,000Active4 beds 3 baths
$385,000Active4 beds 3 baths1922 N Lotus Avenue, Chicago, IL 60639
MLS# 12434373Listed by: BAIRD & WARNER - New
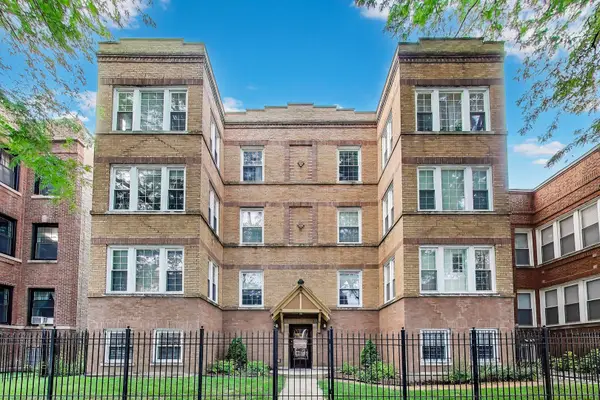 $385,000Active3 beds 2 baths2,000 sq. ft.
$385,000Active3 beds 2 baths2,000 sq. ft.3222 W Eastwood Avenue #1W, Chicago, IL 60625
MLS# 12434938Listed by: @PROPERTIES CHRISTIE'S INTERNATIONAL REAL ESTATE - New
 $245,000Active1 beds 1 baths850 sq. ft.
$245,000Active1 beds 1 baths850 sq. ft.33 E Cedar Street #8H, Chicago, IL 60611
MLS# 12435032Listed by: @PROPERTIES CHRISTIE'S INTERNATIONAL REAL ESTATE - New
 $2,350,000Active3 beds 4 baths3,163 sq. ft.
$2,350,000Active3 beds 4 baths3,163 sq. ft.1109 W Washington Boulevard #2B, Chicago, IL 60607
MLS# 12435062Listed by: COMPASS
