1252 N State Parkway, Chicago, IL 60610
Local realty services provided by:Results Realty ERA Powered
Listed by: paul fortman, joseph talia
Office: @properties christie's international real estate
MLS#:12481919
Source:MLSNI
Price summary
- Price:$1,999,000
- Price per sq. ft.:$399.8
About this home
Dramatic Gold Coast 5 bed/5.2 bath limestone end-unit row house at 1252 N State Parkway! This architecturally significant home was built in 1872 just after the Chicago fire by famed developer Potter Palmer and designed by architect David Adler. This impressive home offers 5000 sq. ft. over 4 levels plus a coach house apartment. It's modern layout is ideal for entertaining, while still showcasing many of its original details by paying homage to staircases, millwork, brass hardware, and marble fireplaces. The kitchen features professional grade Sub-Zero and Viking appliances, a spacious island with a prep sink, and additional wine and refrigeration drawers. Notable master suite, utilizing the entire third level, is lined by oversized bay windows overlooking the lush tree-lined street below and includes dual walk-in closets and dual en-suite baths. 4 levels are complemented by a 1-bedroom coach house attached via an indoor heated walkway that also leads you to your own heated 2 car garage! Plenty of outdoor space from the front balcony to the rear deck, plus an internal balcony that overlooks a private interior courtyard. On one of the best streets in the Gold Coast, only steps to the shopping and restaurants, the lakefront trail, and Lake Shore Drive.
Contact an agent
Home facts
- Year built:1872
- Listing ID #:12481919
- Added:1049 day(s) ago
- Updated:February 12, 2026 at 06:28 PM
Rooms and interior
- Bedrooms:5
- Total bathrooms:7
- Full bathrooms:5
- Half bathrooms:2
- Living area:5,000 sq. ft.
Heating and cooling
- Cooling:Central Air, Zoned
- Heating:Forced Air, Natural Gas
Structure and exterior
- Year built:1872
- Building area:5,000 sq. ft.
- Lot area:0.07 Acres
Schools
- High school:Lincoln Park High School
- Middle school:Ogden International
- Elementary school:Ogden International
Utilities
- Water:Public
- Sewer:Public Sewer
Finances and disclosures
- Price:$1,999,000
- Price per sq. ft.:$399.8
- Tax amount:$52,677 (2023)
New listings near 1252 N State Parkway
- New
 $320,000Active3 beds 2 baths1,199 sq. ft.
$320,000Active3 beds 2 baths1,199 sq. ft.Address Withheld By Seller, Chicago, IL 60655
MLS# 12565801Listed by: COLDWELL BANKER REALTY - New
 $89,999Active4 beds 2 baths
$89,999Active4 beds 2 baths5708 S Lowe Avenue, Chicago, IL 60621
MLS# 12567432Listed by: COLDWELL BANKER REALTY - New
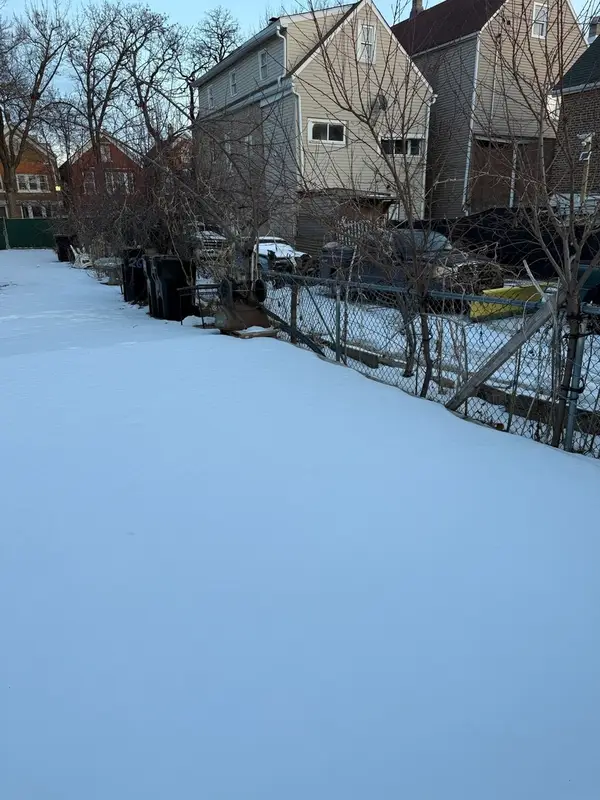 $100,000Active0.06 Acres
$100,000Active0.06 Acres2640 S Troy Street, Chicago, IL 60623
MLS# 12563354Listed by: KELLER WILLIAMS EXPERIENCE - New
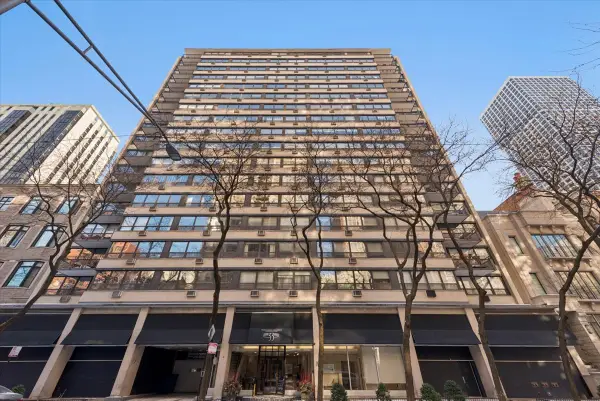 $235,000Active1 beds 1 baths
$235,000Active1 beds 1 baths33 E Cedar Street #16E, Chicago, IL 60611
MLS# 12556329Listed by: BERKSHIRE HATHAWAY HOMESERVICES CHICAGO - Open Fri, 4 to 6pmNew
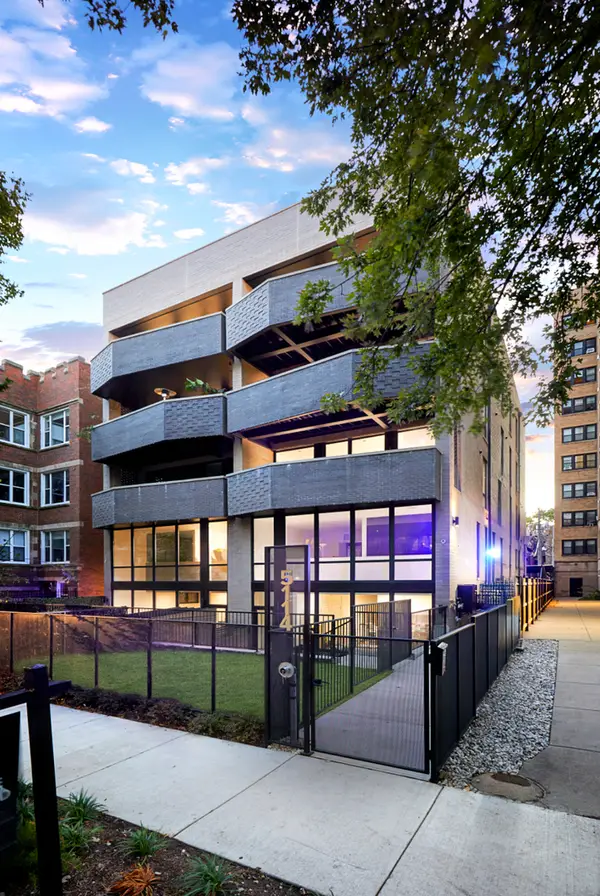 $875,000Active3 beds 3 baths1,881 sq. ft.
$875,000Active3 beds 3 baths1,881 sq. ft.5114 S Kenwood Avenue #4B, Chicago, IL 60615
MLS# 12560594Listed by: @PROPERTIES CHRISTIE'S INTERNATIONAL REAL ESTATE - Open Sat, 11am to 1pmNew
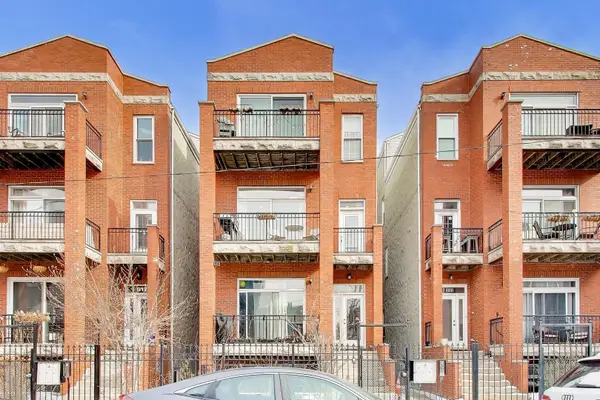 $469,900Active2 beds 2 baths1,200 sq. ft.
$469,900Active2 beds 2 baths1,200 sq. ft.813 N Bishop Street #2, Chicago, IL 60642
MLS# 12563305Listed by: @PROPERTIES CHRISTIE'S INTERNATIONAL REAL ESTATE - New
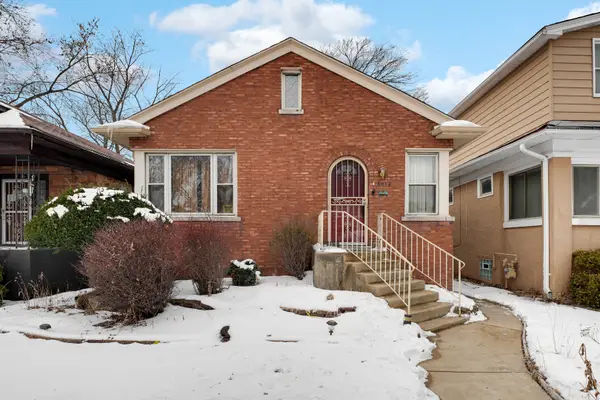 $149,900Active4 beds 2 baths1,900 sq. ft.
$149,900Active4 beds 2 baths1,900 sq. ft.8054 S Jeffery Boulevard, Chicago, IL 60617
MLS# 12564661Listed by: KELLER WILLIAMS PREFERRED RLTY - New
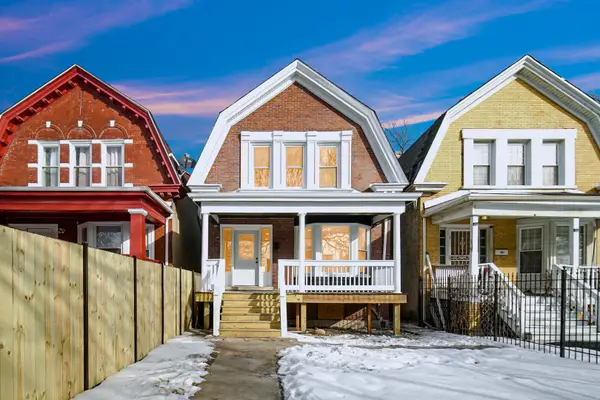 $400,000Active4 beds 4 baths2,500 sq. ft.
$400,000Active4 beds 4 baths2,500 sq. ft.4216 W West End Avenue, Chicago, IL 60624
MLS# 12564963Listed by: EXP REALTY - New
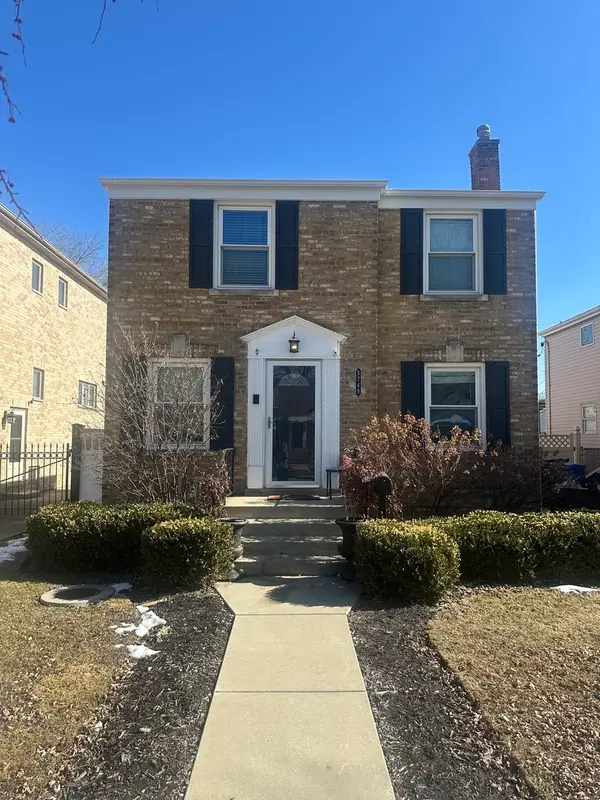 $415,000Active3 beds 2 baths1,250 sq. ft.
$415,000Active3 beds 2 baths1,250 sq. ft.5749 S Nordica Avenue, Chicago, IL 60638
MLS# 12565909Listed by: RE/MAX PLAZA - Open Sat, 12 to 1:30pmNew
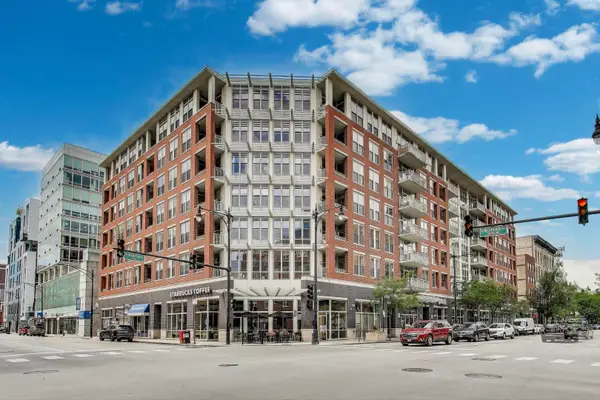 $1,099,900Active3 beds 3 baths2,400 sq. ft.
$1,099,900Active3 beds 3 baths2,400 sq. ft.1001 W Madison Street #710, Chicago, IL 60607
MLS# 12566242Listed by: @PROPERTIES CHRISTIE'S INTERNATIONAL REAL ESTATE

