1255 N State Parkway #9BF, Chicago, IL 60610
Local realty services provided by:ERA Naper Realty
1255 N State Parkway #9BF,Chicago, IL 60610
$1,500,000
- 2 Beds
- 3 Baths
- 2,000 sq. ft.
- Condominium
- Pending
Listed by:carrie mccormick
Office:@properties christie's international real estate
MLS#:12459232
Source:MLSNI
Price summary
- Price:$1,500,000
- Price per sq. ft.:$750
- Monthly HOA dues:$3,219
About this home
This extraordinary top-floor residence has been completely reimagined in a meticulous 2024 transformation, resulting in a bespoke masterpiece that cannot be replicated. From the moment you enter, it is evident that every detail-every finish, every material-was selected with the highest level of intention and refinement. White oak herringbone floors flow seamlessly throughout, complemented by exquisite custom millwork in the baseboards and crown moldings, creating a timeless architectural frame. In the living room, a dramatic skylight cascades natural light across the space, while a hand-crafted marble mantle encases a wood-burning fireplace, an elegant centerpiece for sophisticated gatherings. The adjoining dining area is anchored by a sculptural Corbett chandelier, setting the tone for elevated entertaining. The chef's kitchen is nothing short of spectacular: iceberg quartzite counters, bespoke cabinetry, and brass and bronze hardware harmonize with a suite of Sub-Zero, Wolf, and Bosch appliances, including a built-in wine cooler. Every switch, outlet, and handle has been thoughtfully upgraded to Buster + Punch, ensuring a cohesive, refined aesthetic. Just beyond, custom glass doors reveal a versatile bedroom currently curated as a home office, complete with a striking tropical Wenge live-edge desk. The jewel-box powder room delights with a custom vanity, Graff fixtures, and statement wallpaper, while a serene den houses bespoke closets, including a concealed laundry with Electrolux appliances and additional storage. The primary suite is a private sanctuary, lavish and light-filled...with custom built-ins, and an extraordinary walk-in closet of glass and steel illuminated by a Tom Dixon fixture. The dual ensuite baths are a study in indulgence, featuring Palmer Industries brass fixtures, Lacava sinks, and luxurious travertine and marble floors. Every mechanical element of the residence was upgraded in the renovation, including new plumbing and electrical systems. A sculptural spiral staircase leads upward to what is arguably the finest private terrace in the Gold Coast. Here, a fully integrated indoor sunroom with bar, refrigerator, and freezer seamlessly transitions to an expansive rooftop oasis. European shade systems define a partially covered lounge area, while a sun-soaked expanse invites relaxation on designer furnishings-all included. A dedicated dining terrace boasts outdoor kitchen with grill, refrigerator, extensive counter space, and storage. Privacy walls, a Sonos sound system, and a professional irrigation system complete this unrivaled alfresco experience, framed by iconic views of the Hancock, Gold Coast architecture, and shimmering lakefront. The residence is set within a building whose infrastructure has been fully revitalized, including new piping, boiler, tuckpointing, masonry, and the addition of a common roof deck. Perfectly positioned at 1255 N State Parkway, this one-of-a-kind home offers the best of city living-just moments from Oak Street Beach, Lincoln Park, and the world-class shopping, five-star dining, and cultural richness of Chicago's Gold Coast. A residence beyond compare. Welcome home.
Contact an agent
Home facts
- Year built:1924
- Listing ID #:12459232
- Added:51 day(s) ago
- Updated:October 25, 2025 at 08:29 AM
Rooms and interior
- Bedrooms:2
- Total bathrooms:3
- Full bathrooms:2
- Half bathrooms:1
- Living area:2,000 sq. ft.
Heating and cooling
- Cooling:Zoned
- Heating:Natural Gas, Radiator(s), Steam
Structure and exterior
- Year built:1924
- Building area:2,000 sq. ft.
Schools
- High school:Lincoln Park High School
- Middle school:Ogden Elementary
- Elementary school:Ogden Elementary
Utilities
- Water:Lake Michigan, Public
- Sewer:Public Sewer
Finances and disclosures
- Price:$1,500,000
- Price per sq. ft.:$750
- Tax amount:$11,538 (2023)
New listings near 1255 N State Parkway #9BF
- New
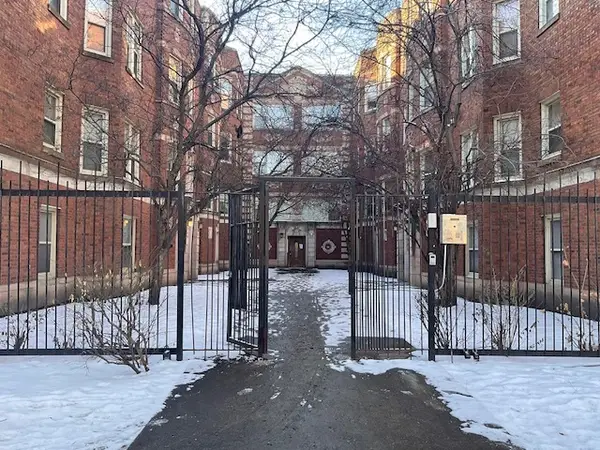 $65,000Active2 beds 1 baths900 sq. ft.
$65,000Active2 beds 1 baths900 sq. ft.8154 S Drexel Avenue #1E, Chicago, IL 60619
MLS# 12503075Listed by: KELLER WILLIAMS ONECHICAGO - New
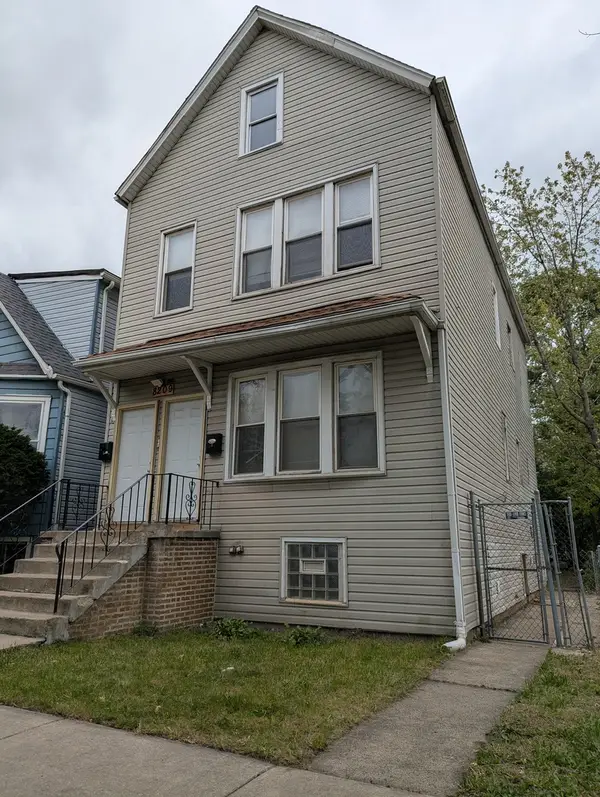 $200,000Active4 beds 2 baths
$200,000Active4 beds 2 baths8209 S Coles Avenue, Chicago, IL 60617
MLS# 12503585Listed by: TOP CARE REALTY LLC - New
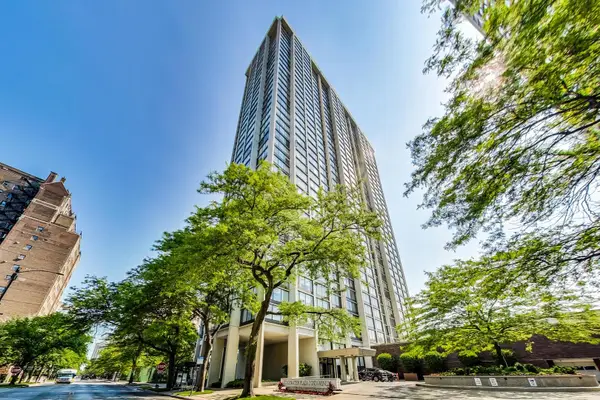 $174,900Active1 beds 1 baths990 sq. ft.
$174,900Active1 beds 1 baths990 sq. ft.5455 N Sheridan Road #1015, Chicago, IL 60640
MLS# 12503826Listed by: COMPASS - New
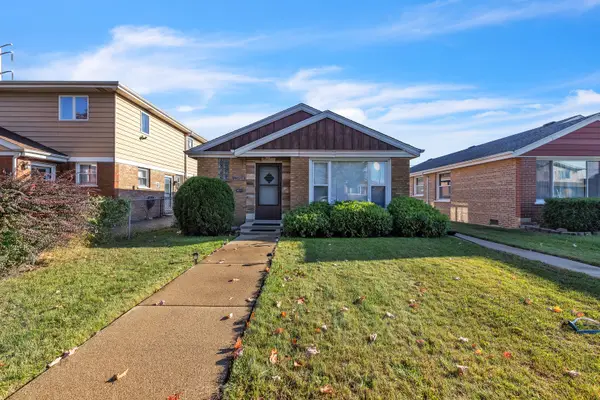 $219,900Active2 beds 1 baths921 sq. ft.
$219,900Active2 beds 1 baths921 sq. ft.3617 W 80th Place, Chicago, IL 60652
MLS# 12503834Listed by: REALTY OF AMERICA, LLC - New
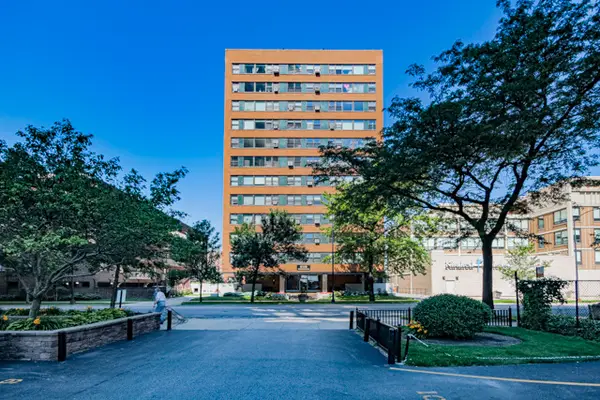 $97,000Active-- beds 1 baths450 sq. ft.
$97,000Active-- beds 1 baths450 sq. ft.6118 N Sheridan Road #305, Chicago, IL 60660
MLS# 12492592Listed by: COMPASS - New
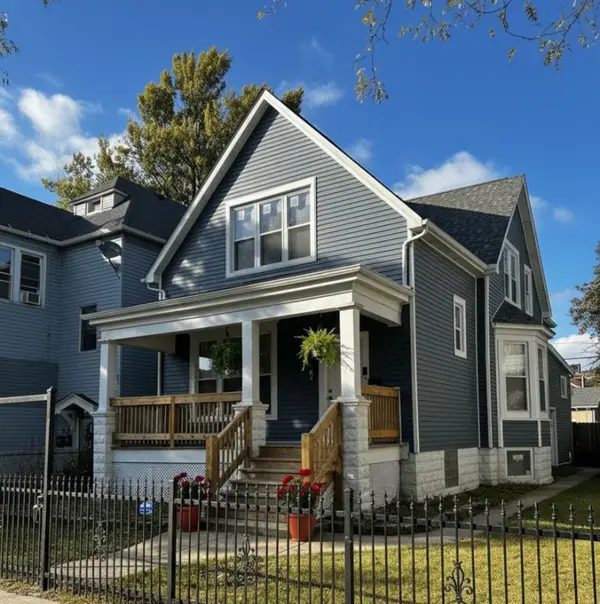 $485,000Active6 beds 4 baths2,155 sq. ft.
$485,000Active6 beds 4 baths2,155 sq. ft.62 W 113th Street, Chicago, IL 60628
MLS# 12503007Listed by: REALTY ONE GROUP INC. - New
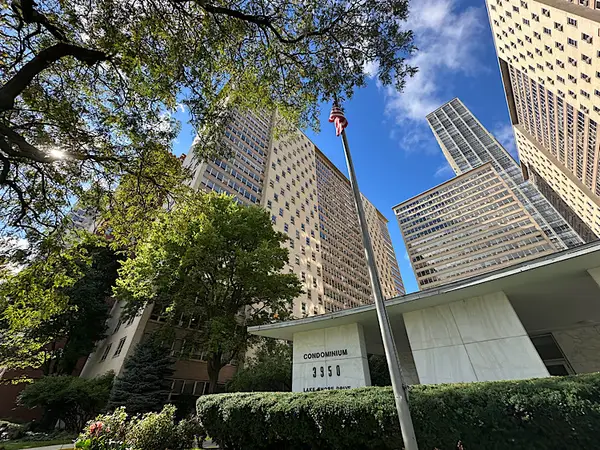 $185,000Active2 beds 1 baths
$185,000Active2 beds 1 baths3950 N Lake Shore Drive #523D, Chicago, IL 60613
MLS# 12503357Listed by: FOLEY PROPERTIES INC - New
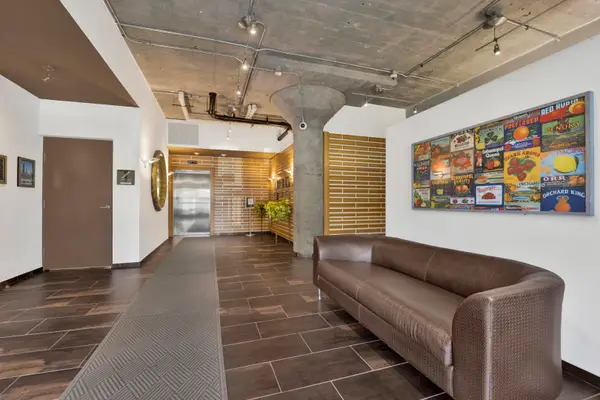 $274,900Active1 beds 1 baths817 sq. ft.
$274,900Active1 beds 1 baths817 sq. ft.1151 W 14th Place #205, Chicago, IL 60608
MLS# 12502138Listed by: @PROPERTIES CHRISTIE'S INTERNATIONAL REAL ESTATE - New
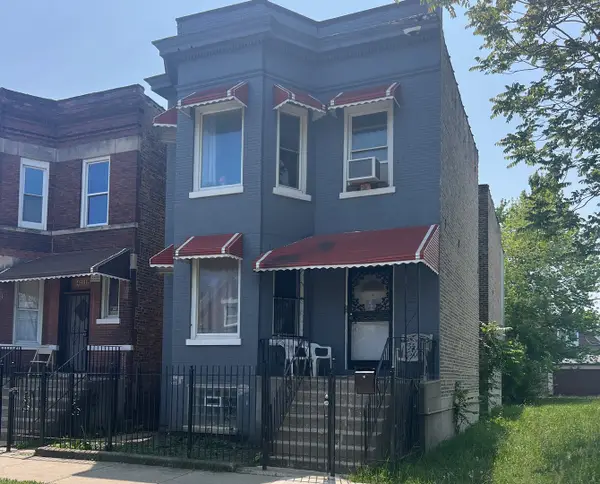 $156,000Active6 beds 3 baths
$156,000Active6 beds 3 baths4521 W Wilcox Street, Chicago, IL 60624
MLS# 12496071Listed by: KELLER WILLIAMS ONECHICAGO - New
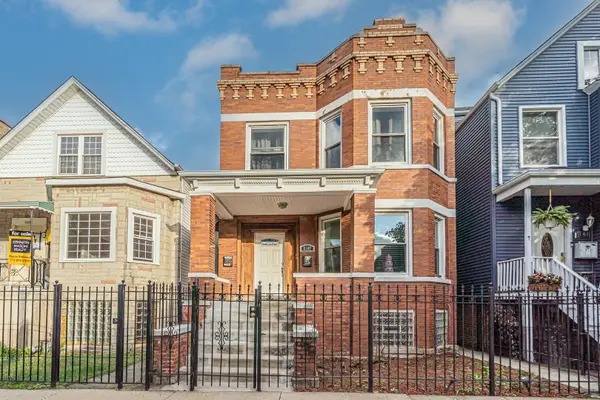 $499,500Active5 beds 3 baths
$499,500Active5 beds 3 baths2107 N Karlov Avenue, Chicago, IL 60639
MLS# 12503004Listed by: EXECUTIVE HOME REALTY, INC.
