128 S Green Street #5AB, Chicago, IL 60607
Local realty services provided by:Results Realty ERA Powered
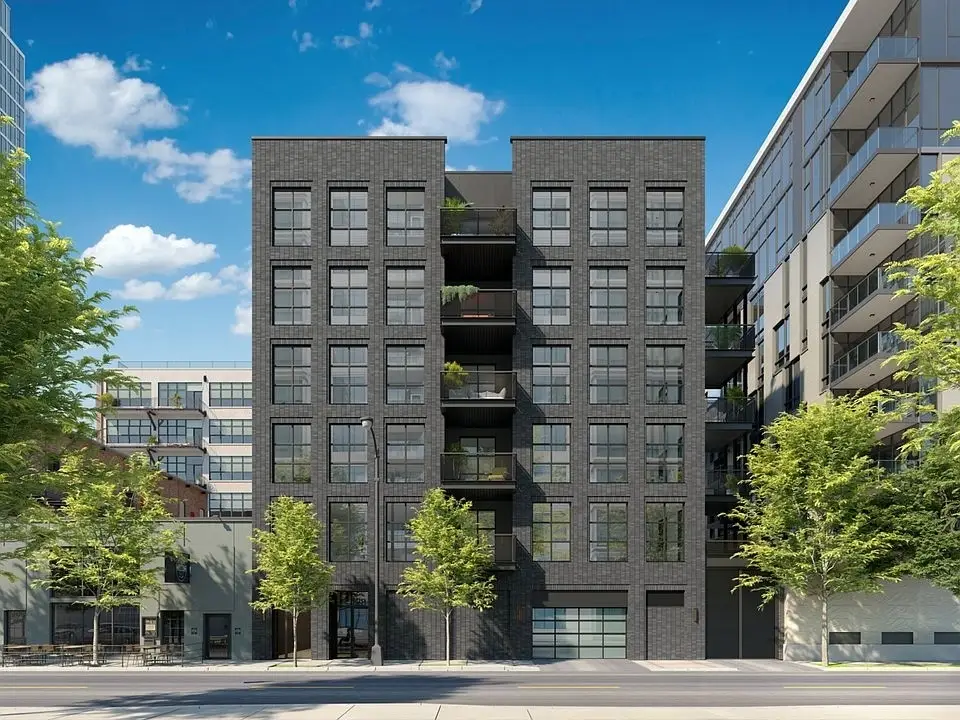
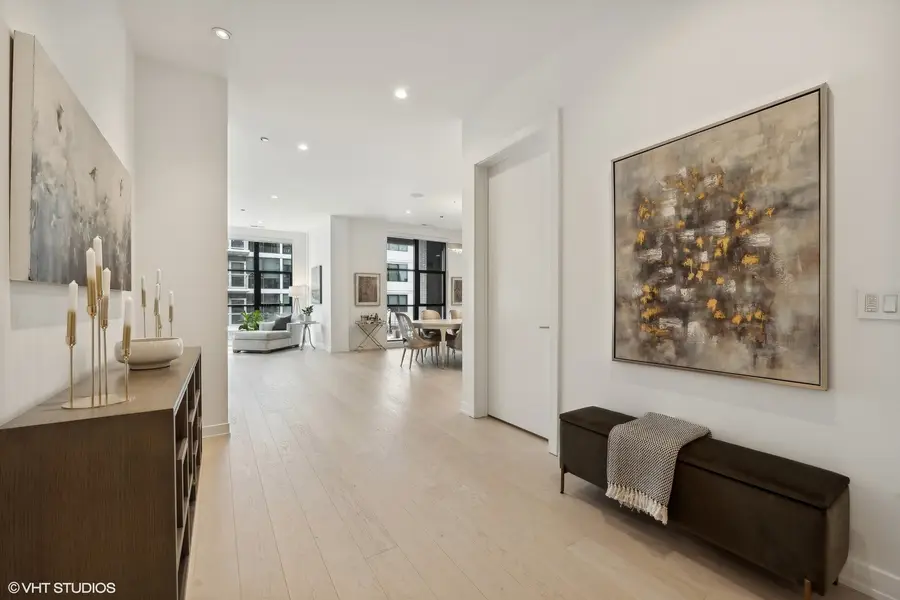
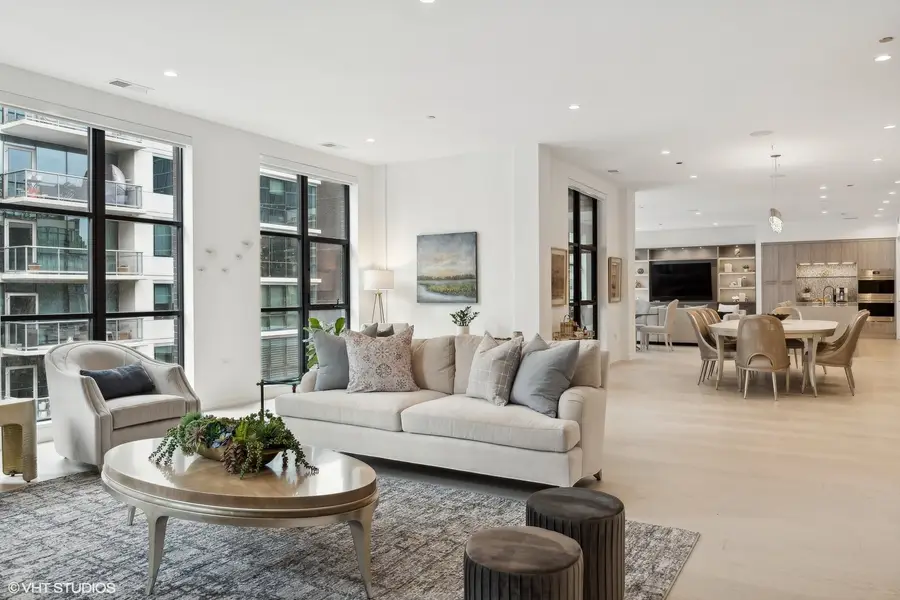
128 S Green Street #5AB,Chicago, IL 60607
$3,100,000
- 5 Beds
- 6 Baths
- 4,700 sq. ft.
- Condominium
- Pending
Listed by:jeffrey lowe
Office:compass
MLS#:12390957
Source:MLSNI
Price summary
- Price:$3,100,000
- Price per sq. ft.:$659.57
- Monthly HOA dues:$1,295
About this home
Located in the heart of the West Loop, Residence 5AB at 128 S. Green is a rare, full-floor 5-bedroom, 5.1-bathroom home offering over 4,700 square feet of luxurious single-level living with private elevator entry. The expansive open floor plan includes a chef's kitchen with Sub-Zero and Wolf appliances, a walk-in pantry, an oversized island, and panel-ready dual dishwashers-all overlooking a large dining area and sun-filled living and family rooms that flow to two additional terraces. The primary suite is a private retreat with two walk-in closets and a spa-like bath featuring heated floors, a freestanding tub, dual vanities, separate shower, and Toto Washlet-ready toilet. Each of the four additional bedrooms offers an ensuite bathroom and generous storage. A large library/den provides flexible space for an office, media room, or playroom. Designed with year-round entertainment in mind, this home features a stunning rooftop that comes fully equipped with high-end Smart Home features, including a mounted TV, integrated speakers, WiFi access point, infrared heaters, a gas fire pit, and custom lighting. Ceiling fans add comfort, while a sleek bar area with True refrigerator drawers makes hosting effortless. The motorized louvered roof can be adjusted with a simple touch, offering the flexibility to enjoy the outdoors in any season. Additional highlights include Control4 home automation, Lutron lighting and shades, dual surround sound zones, a walk-in laundry room with custom cabinetry, and premium HVAC with dual Reme Halo UV systems. The home also includes an AV/storage room, oversized cloak closet, two storage cages, and three climate-controlled garage parking spots. Situated in a boutique elevator building, just steps from parks, grocery stores, Randolph Street dining, Fulton Market, and more-this is West Loop living at its finest.
Contact an agent
Home facts
- Year built:2020
- Listing Id #:12390957
- Added:100 day(s) ago
- Updated:July 20, 2025 at 07:43 AM
Rooms and interior
- Bedrooms:5
- Total bathrooms:6
- Full bathrooms:5
- Half bathrooms:1
- Living area:4,700 sq. ft.
Heating and cooling
- Cooling:Central Air
- Heating:Natural Gas
Structure and exterior
- Year built:2020
- Building area:4,700 sq. ft.
Schools
- High school:Wells Community Academy Senior H
- Middle school:Skinner Elementary School
- Elementary school:Skinner Elementary School
Utilities
- Water:Lake Michigan, Public
- Sewer:Public Sewer
Finances and disclosures
- Price:$3,100,000
- Price per sq. ft.:$659.57
- Tax amount:$63,662 (2023)
New listings near 128 S Green Street #5AB
- Open Sat, 12am to 2pmNew
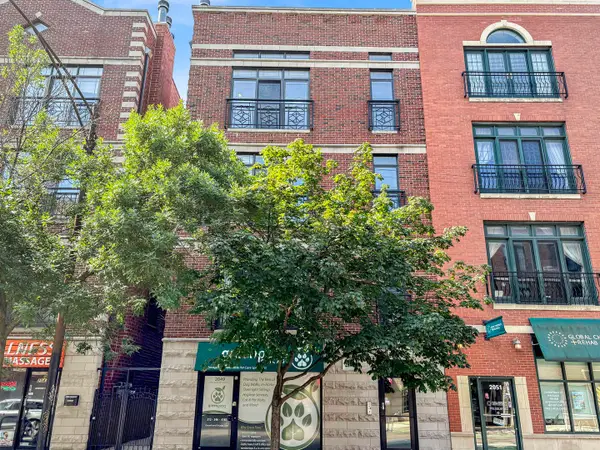 $650,000Active3 beds 2 baths1,800 sq. ft.
$650,000Active3 beds 2 baths1,800 sq. ft.2049 W Belmont Avenue #4, Chicago, IL 60618
MLS# 12413350Listed by: FULTON GRACE REALTY - New
 $244,900Active5 beds 3 baths1,749 sq. ft.
$244,900Active5 beds 3 baths1,749 sq. ft.7652 1/2 S Coles Avenue, Chicago, IL 60649
MLS# 12434257Listed by: STANDARD PROPERTIES GROUP LLC - New
 $575,000Active2 beds 2 baths1,700 sq. ft.
$575,000Active2 beds 2 baths1,700 sq. ft.520 W Roscoe Street #2W, Chicago, IL 60657
MLS# 12434870Listed by: CADENCE REALTY - New
 $459,000Active2 beds 1 baths1,500 sq. ft.
$459,000Active2 beds 1 baths1,500 sq. ft.4107 N Greenview Avenue #2S, Chicago, IL 60613
MLS# 12434929Listed by: REAL BROKER LLC - New
 $229,000Active1 beds 1 baths1 sq. ft.
$229,000Active1 beds 1 baths1 sq. ft.3930 N Pine Grove Avenue #2313, Chicago, IL 60613
MLS# 12434984Listed by: MY TOWN REALTY GROUP INC - New
 $289,000Active2 beds 2 baths1,200 sq. ft.
$289,000Active2 beds 2 baths1,200 sq. ft.6400 W Belle Plaine Avenue #506, Chicago, IL 60634
MLS# 12435082Listed by: HOMESMART CONNECT LLC - New
 $350,000Active1 beds 1 baths860 sq. ft.
$350,000Active1 beds 1 baths860 sq. ft.843 W Adams Street #502, Chicago, IL 60607
MLS# 12435095Listed by: @PROPERTIES CHRISTIES INTERNATIONAL REAL ESTATE - New
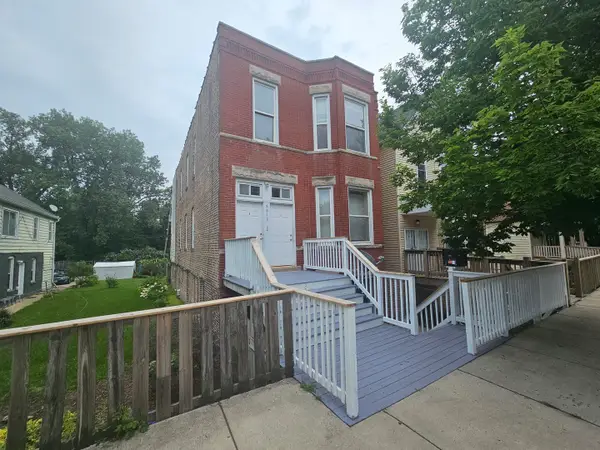 $269,900Active12 beds 3 baths
$269,900Active12 beds 3 baths8813 S Buffalo Avenue, Chicago, IL 60617
MLS# 12435154Listed by: HOMESMART REALTY GROUP - Open Sun, 11am to 1pmNew
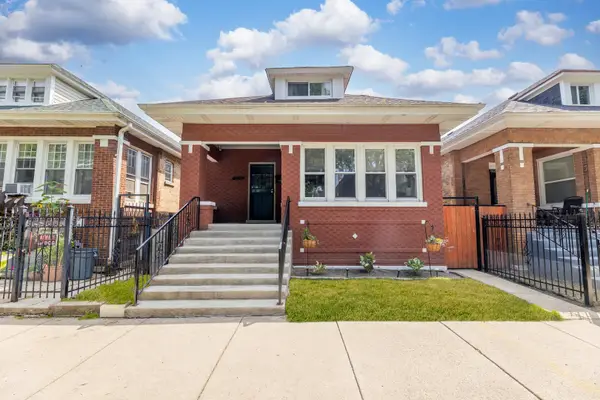 $370,000Active6 beds 2 baths1,775 sq. ft.
$370,000Active6 beds 2 baths1,775 sq. ft.6221 S Talman Avenue, Chicago, IL 60629
MLS# 12434567Listed by: AVENUE PROPERTIES CHICAGO - New
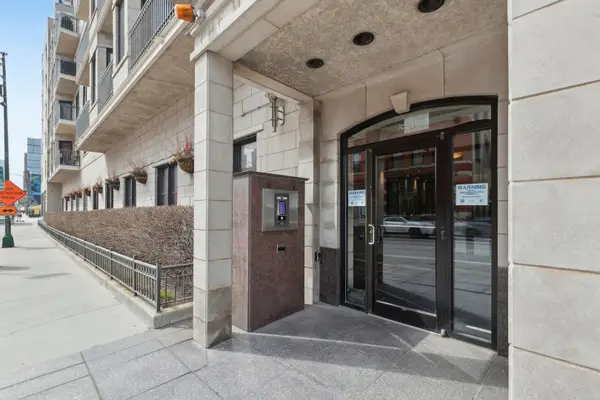 $459,000Active2 beds 2 baths1,100 sq. ft.
$459,000Active2 beds 2 baths1,100 sq. ft.520 N Halsted Street #311, Chicago, IL 60642
MLS# 12435078Listed by: MORPHEASY REALTY

