Local realty services provided by:Results Realty ERA Powered
130 N Garland Court #5101,Chicago, IL 60602
$1,235,000
- 3 Beds
- 3 Baths
- 2,157 sq. ft.
- Condominium
- Active
Listed by: terri buseman
Office: re/max premier
MLS#:12349227
Source:MLSNI
Price summary
- Price:$1,235,000
- Price per sq. ft.:$572.55
- Monthly HOA dues:$2,159
About this home
Be prepared to be impressed with this 51st floor home, the highest condo in the Skyline Tower, sits right below the penthouse floors. This beautiful 3 bedroom, 3 full bath home, enjoys direct views north, east, west and south views with a little tilt of the head. Upon entering the home, a wide foyer greets you, and includes room to sit down and take off your shoes. You will be drawn to the living & dining area, via enchanted NE views overlooking the expansive lake, Millennium Park, and the beloved Bean. The living area includes a fireplace, and has access to a north facing, covered balcony. The kitchen, also with access to the balcony, has new quartz countertops, new backsplash, new lighting and a gas cooktop. Stock up your food supply to fill up the closet pantry. The main bedroom suite sits on the NW corner and includes a walk in closet and private bath. The bath has been updated with quartz counter tops, frameless, lighted and anti-fog mirrors hung over each sink. A shower with separate tub, and linen closet, add function and beauty to the ambiance. A 2nd bedroom ensuite, sits on another nw corner and the private bath includes a shower and new quartz countertops. The third bedroom is conveniently located adjacent to the 3rd full bath, which includes a shower. The laundry room houses a side-by-side LG washer and dryer. 2 DEEDED, SIDE BY SIDE PARKING SPACES ARE INCLUDED, and are separated from the rest of the parking spaces via a wall and nicely placed poles. It's like having your very own 2 car garage. Hardwood floors are underfoot, throughout the entire home. If you can drag yourself away from this beautiful home, there are amenities that are worth seeing. The 28th floor shows off amazing views and the potted huge plants, look great juxtaposed against the Chicago Skyline. Relax or party on the 9th floor and enjoy the floor's outdoor lush garden, indoor pool, sundeck, party room,exercise room, sauna and whirlpool. The 8th floor includes a dog run and coin laundry. 24 hour door staff, on site management and concierge services are all offered at The Heritage. Walk to everything, really everything, the park, the lake, restaurants, shopping and nightlife. The underground pedway attached to the building, is convenient to use to stay dry and warm when the weather does not cooperate.. Your truly remarkable home in the sky awaits you. Yes...I mean you!
Contact an agent
Home facts
- Year built:2005
- Listing ID #:12349227
- Added:102 day(s) ago
- Updated:February 04, 2026 at 11:57 AM
Rooms and interior
- Bedrooms:3
- Total bathrooms:3
- Full bathrooms:3
- Living area:2,157 sq. ft.
Heating and cooling
- Cooling:Central Air
- Heating:Electric
Structure and exterior
- Year built:2005
- Building area:2,157 sq. ft.
Schools
- High school:Phillips Academy High School
- Middle school:South Loop Elementary School
- Elementary school:South Loop Elementary School
Utilities
- Water:Lake Michigan
- Sewer:Public Sewer
Finances and disclosures
- Price:$1,235,000
- Price per sq. ft.:$572.55
- Tax amount:$26,686 (2023)
New listings near 130 N Garland Court #5101
- Open Sun, 11am to 1pmNew
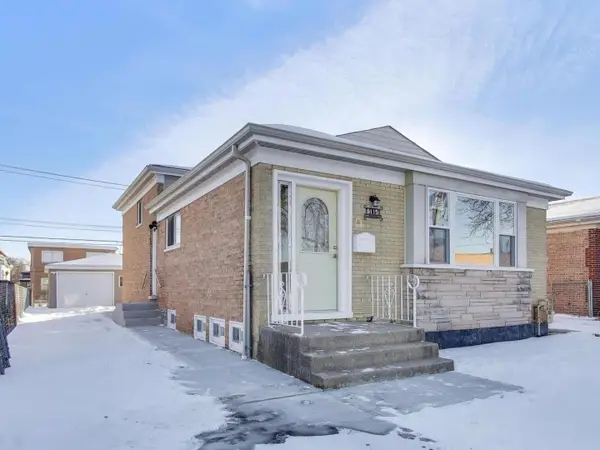 $305,000Active4 beds 2 baths2,089 sq. ft.
$305,000Active4 beds 2 baths2,089 sq. ft.9115 S Green Street, Chicago, IL 60620
MLS# 12559708Listed by: COMPASS - New
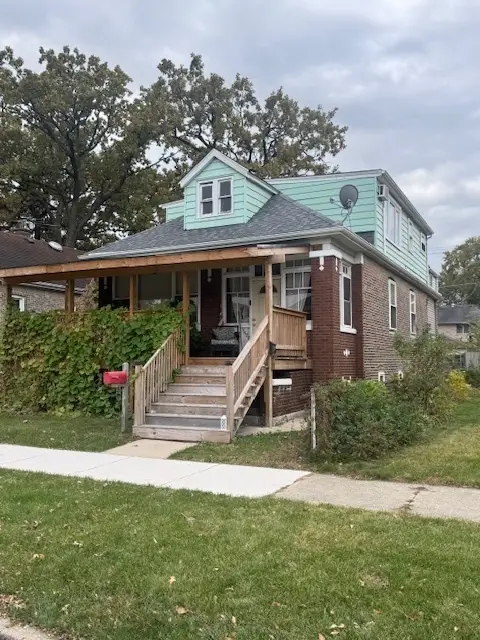 $449,000Active7 beds 3 baths3,060 sq. ft.
$449,000Active7 beds 3 baths3,060 sq. ft.5520 S New England Avenue, Chicago, IL 60638
MLS# 12560884Listed by: EXP REALTY - Open Sun, 11am to 1pmNew
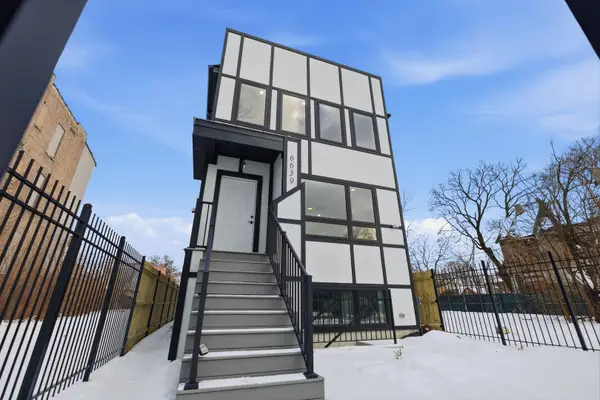 $679,000Active5 beds 4 baths
$679,000Active5 beds 4 baths6639 S Langley Avenue, Chicago, IL 60637
MLS# 12560382Listed by: KELLER WILLIAMS ONECHICAGO - New
 $35,000Active0.08 Acres
$35,000Active0.08 Acres9318 S Cregier Avenue, Chicago, IL 60617
MLS# 12560877Listed by: TRADEMARKS & ASSOCIATES - New
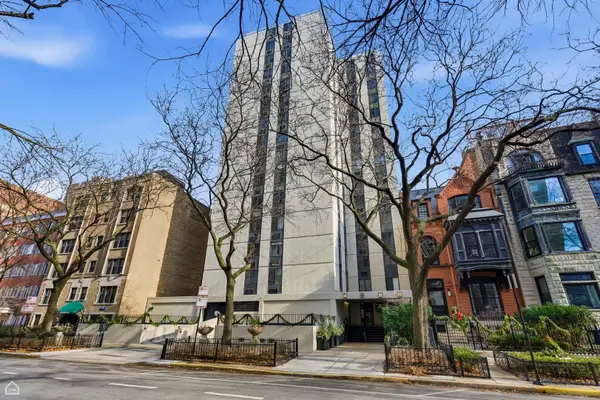 $249,900Active1 beds 1 baths
$249,900Active1 beds 1 baths1339 N Dearborn Street #15C, Chicago, IL 60610
MLS# 12541678Listed by: CADENCE REALTY - New
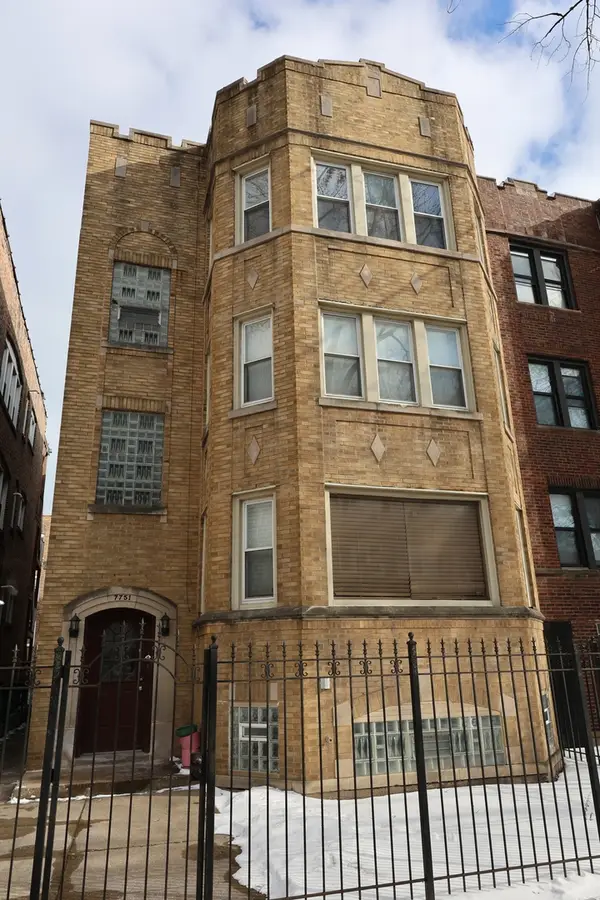 $420,000Active7 beds 4 baths
$420,000Active7 beds 4 baths7751 S Phillips Avenue, Chicago, IL 60649
MLS# 12560835Listed by: FULTON GRACE REALTY - Open Sat, 12 to 2pmNew
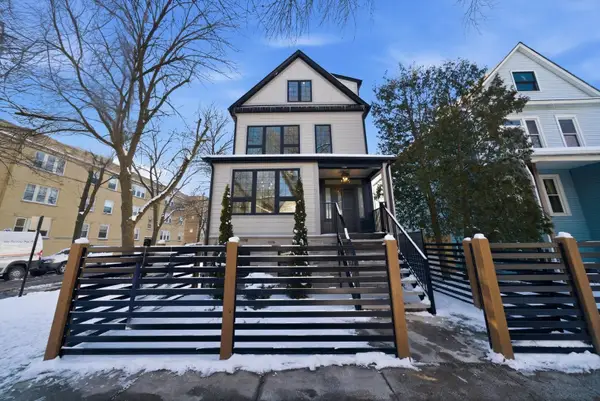 $1,450,000Active5 beds 6 baths3,400 sq. ft.
$1,450,000Active5 beds 6 baths3,400 sq. ft.Address Withheld By Seller, Chicago, IL 60625
MLS# 12544808Listed by: REALTY OF AMERICA, LLC - New
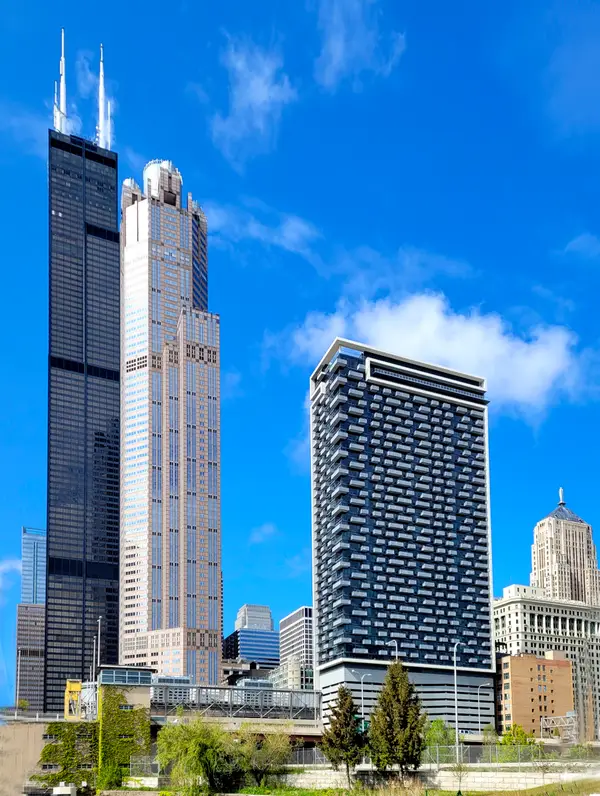 $290,000Active1 beds 1 baths656 sq. ft.
$290,000Active1 beds 1 baths656 sq. ft.235 W Van Buren Street #2608, Chicago, IL 60607
MLS# 12560507Listed by: ROYAL SERVICE REALTY CHICAGO METRO PROPERTIES - New
 $45,000Active0 Acres
$45,000Active0 Acres428 W 65th Place, Chicago, IL 60621
MLS# 12560764Listed by: RAMONA TURNER - New
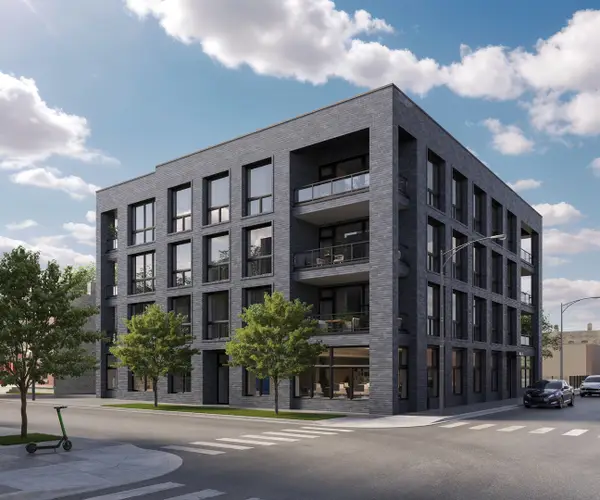 $1,100,000Active4 beds 3 baths
$1,100,000Active4 beds 3 baths466 N Paulina Street #301, Chicago, IL 60622
MLS# 12560798Listed by: PRODAN REALTY INC

