1301 N Astor Street #5, Chicago, IL 60610
Local realty services provided by:Results Realty ERA Powered

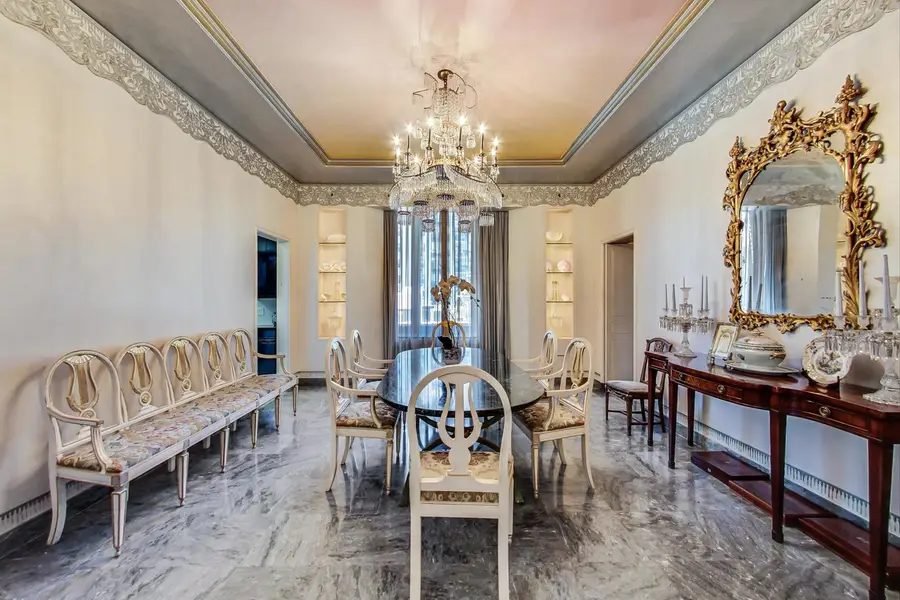

Listed by:jennifer gordon
Office:compass
MLS#:12314218
Source:MLSNI
Price summary
- Price:$820,000
- Price per sq. ft.:$234.29
- Monthly HOA dues:$6,296
About this home
DO YOU VALUE EXCLUSIVITY AND PRIVCACY? Unique opportunity to own a full floor in this boutique Gold Coast co-op on Astor with attached valet parking. With stunning Art Deco details, the building was designed by renowned architect Phillip Maher in 1929. A private silver leaf vestibule greets you as you step off the elevator that leads to your sanctuary. This luxurious 3500 square foot home boasts large-scale rooms with exquisite details, including silver leaf doors, wood-paneled library, black book-matched marble, Gracie hand-painted wallpaper, rare grey marble floors, an early 19th century Russian crystal & cobalt blue glass chandelier, and Art Deco bar. The expansive living room overlooks Goudy Park and features hardwood floors and a gas fireplace with Art Deco mantle. A Carrie Bradshaw-worthy huge walk-in closet was two maids rooms and a bath. The French kitchen is a chef's dream with stylish Hague blue cabinets, Sub Zero refrigerator, Aga stove, black granite countertops, and glazed and lit cabinets. The walk-in laundry room features a Miele stackable washer and dryer, sink and plenty of built-in shelving. A linen closet lined in pink silk with a pull-out shelf for folding is adjacent to a 1/2 bath. Bridgerton lives here! Embrace the appointments of the past or create your own future. This home also includes indoor connected parking available for an additional $80,000 and a large store room. Don't miss out on the opportunity to make this one-of-a-kind home yours! Welcome to Luxury!
Contact an agent
Home facts
- Year built:1929
- Listing Id #:12314218
- Added:708 day(s) ago
- Updated:August 13, 2025 at 10:47 AM
Rooms and interior
- Bedrooms:3
- Total bathrooms:3
- Full bathrooms:2
- Half bathrooms:1
- Living area:3,500 sq. ft.
Heating and cooling
- Cooling:Central Air
- Heating:Natural Gas
Structure and exterior
- Year built:1929
- Building area:3,500 sq. ft.
Utilities
- Water:Lake Michigan
- Sewer:Public Sewer
Finances and disclosures
- Price:$820,000
- Price per sq. ft.:$234.29
- Tax amount:$28,704 (2023)
New listings near 1301 N Astor Street #5
- New
 $1,100,000Active2 beds 3 baths1,750 sq. ft.
$1,100,000Active2 beds 3 baths1,750 sq. ft.225 N Columbus Drive #6001, Chicago, IL 60601
MLS# 12438778Listed by: @PROPERTIES CHRISTIE'S INTERNATIONAL REAL ESTATE - New
 $190,000Active3 beds 3 baths1,440 sq. ft.
$190,000Active3 beds 3 baths1,440 sq. ft.12473 S Wabash Avenue, Chicago, IL 60628
MLS# 12442042Listed by: EPIQUE REALTY INC - New
 $549,000Active5 beds 3 baths
$549,000Active5 beds 3 baths5142 W Hutchinson Avenue, Chicago, IL 60641
MLS# 12444072Listed by: COLDWELL BANKER REALTY - New
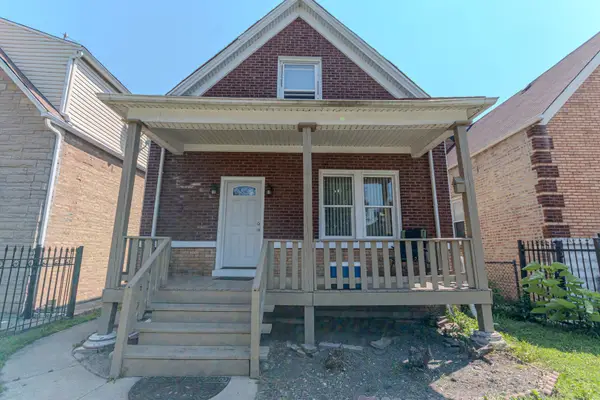 $324,900Active3 beds 2 baths960 sq. ft.
$324,900Active3 beds 2 baths960 sq. ft.919 N Karlov Avenue, Chicago, IL 60651
MLS# 12444829Listed by: SMART HOME REALTY - New
 $520,000Active2 beds 2 baths1,445 sq. ft.
$520,000Active2 beds 2 baths1,445 sq. ft.512 N Mcclurg Court #501, Chicago, IL 60611
MLS# 12445124Listed by: EXP REALTY - New
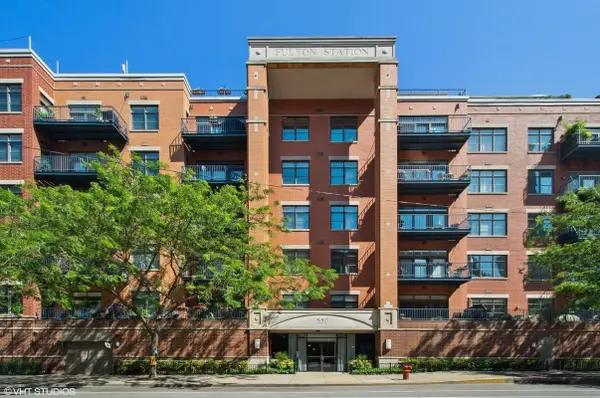 $749,000Active2 beds 3 baths1,883 sq. ft.
$749,000Active2 beds 3 baths1,883 sq. ft.550 W Fulton Street #602, Chicago, IL 60661
MLS# 12445372Listed by: COMPASS - New
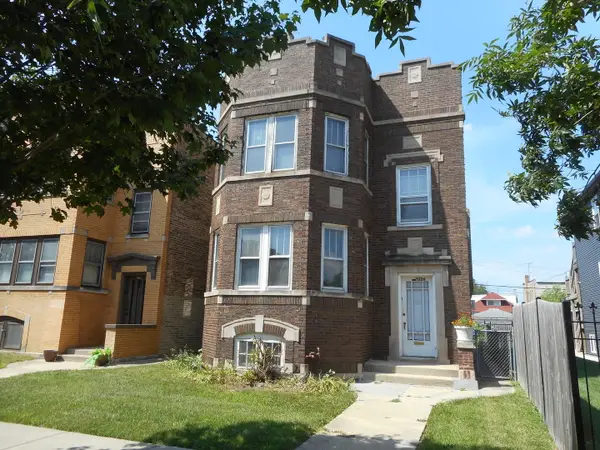 $349,900Active6 beds 3 baths
$349,900Active6 beds 3 baths5226 W Crystal Street, Chicago, IL 60651
MLS# 12445610Listed by: VERUS REALTY CO. - New
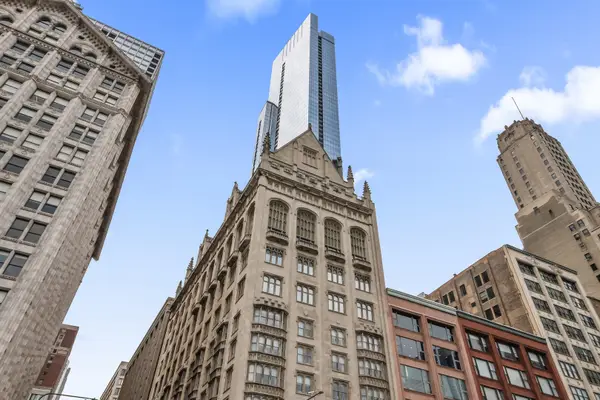 $825,000Active2 beds 2 baths1,489 sq. ft.
$825,000Active2 beds 2 baths1,489 sq. ft.60 E Monroe Street #4704, Chicago, IL 60603
MLS# 12446548Listed by: BERKSHIRE HATHAWAY HOMESERVICES CHICAGO - New
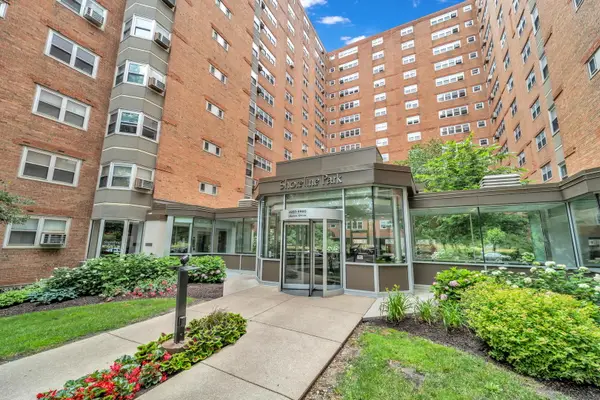 $139,000Active1 beds 1 baths750 sq. ft.
$139,000Active1 beds 1 baths750 sq. ft.4970 N Marine Drive #825, Chicago, IL 60640
MLS# 12446583Listed by: COMPASS - Open Sun, 11am to 1pmNew
 $274,900Active1 beds 1 baths
$274,900Active1 beds 1 baths2930 N Sheridan Road #2111, Chicago, IL 60657
MLS# 12446691Listed by: BAIRD & WARNER
