1301 N Dearborn Street #1201-2, Chicago, IL 60610
Local realty services provided by:Results Realty ERA Powered
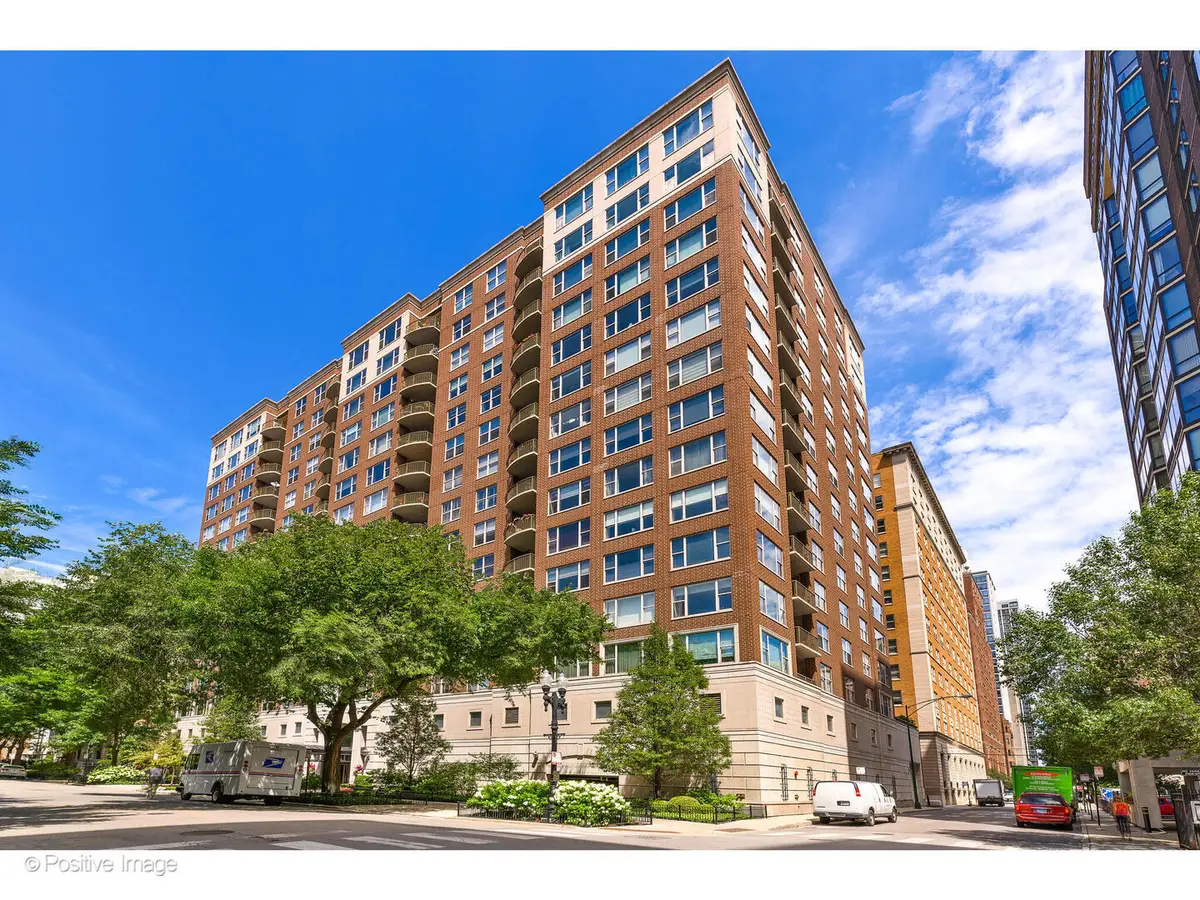
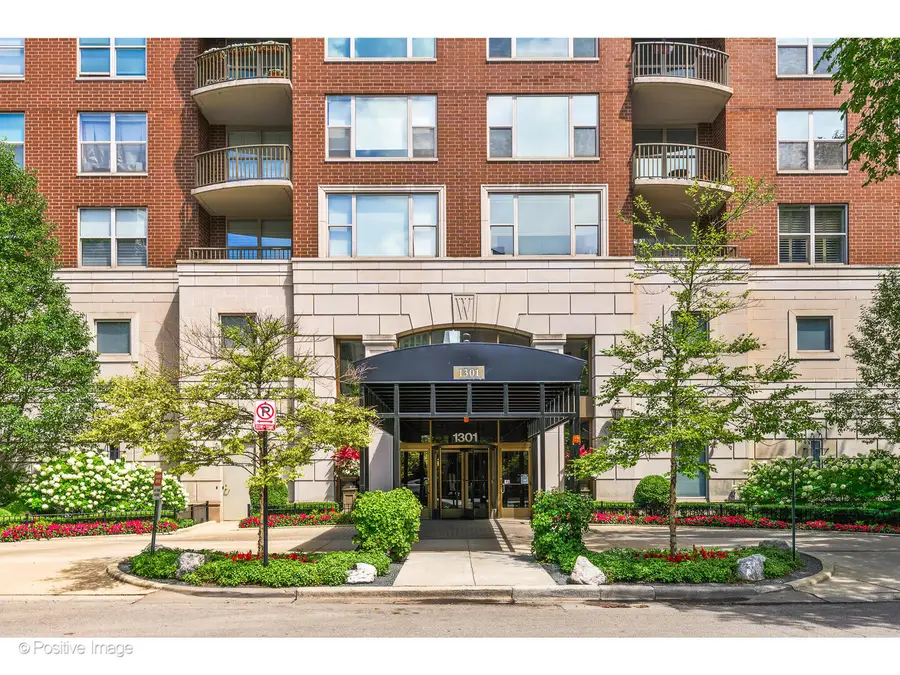
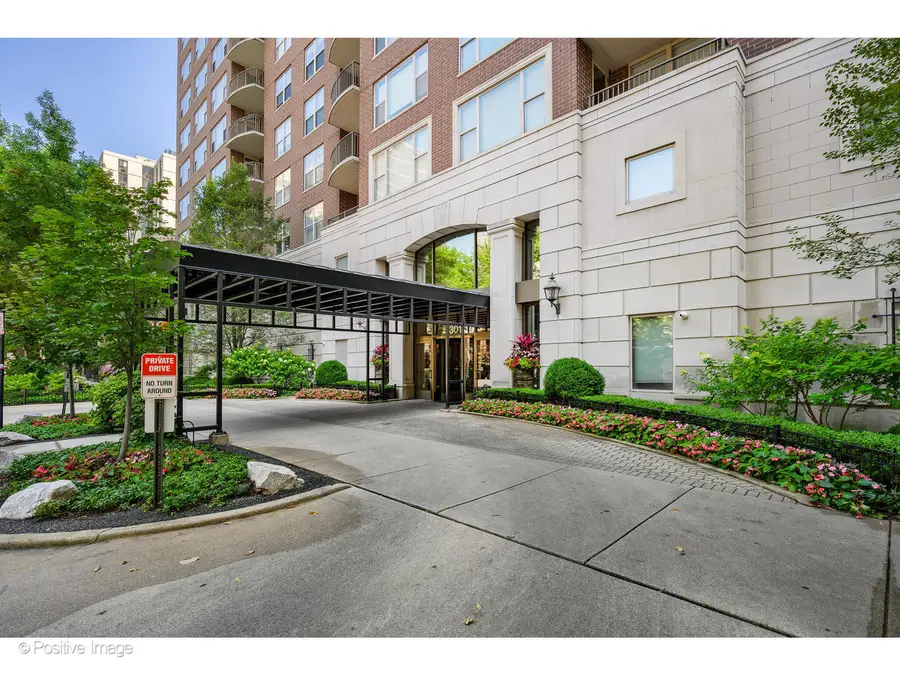
1301 N Dearborn Street #1201-2,Chicago, IL 60610
$2,225,000
- 5 Beds
- 6 Baths
- 4,400 sq. ft.
- Condominium
- Pending
Listed by:emily sachs wong
Office:@properties christie's international real estate
MLS#:12332469
Source:MLSNI
Price summary
- Price:$2,225,000
- Price per sq. ft.:$505.68
- Monthly HOA dues:$3,719
About this home
Available for the first time as a combined coveted corner unit, this home offers over 4400 square feet in the highly desired Whitney, Located in the heart of Chicago's iconic Gold Coast neighborhood. This space lives like a true single family. Facing west and north, it affords the best views the neighborhood has to offer plus copious amounts of natural sunlight including three private balconies. The home offers multiple living and family rooms in addition to two full kitchens making this an entertainer's dream. With two primary bedrooms, both with walk-in closets, at opposing corners of the home, there are so many ways to live in and enjoy the space. All bathrooms have recently been tastefully updated too! There are two laundry rooms and two separate 7X7'+ storage rooms, all located on the same floor. Two prime heated parking spaces are included with an optional third space for purchase. The building includes 24hr door staff, onsite building engineers, and professional management. The location is ultra convenient, just two blocks from the Redline, three blocks to the Lake and directly across the street from Restoration Hardware/3arts Club!
Contact an agent
Home facts
- Year built:1997
- Listing Id #:12332469
- Added:101 day(s) ago
- Updated:July 20, 2025 at 07:48 AM
Rooms and interior
- Bedrooms:5
- Total bathrooms:6
- Full bathrooms:4
- Half bathrooms:2
- Living area:4,400 sq. ft.
Heating and cooling
- Cooling:Central Air
- Heating:Natural Gas
Structure and exterior
- Year built:1997
- Building area:4,400 sq. ft.
Schools
- Elementary school:Ogden Elementary
Utilities
- Water:Lake Michigan
Finances and disclosures
- Price:$2,225,000
- Price per sq. ft.:$505.68
- Tax amount:$36,718 (2023)
New listings near 1301 N Dearborn Street #1201-2
- New
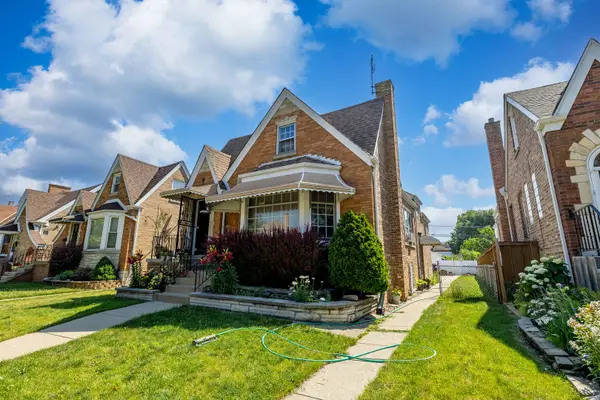 $360,000Active2 beds 2 baths1,264 sq. ft.
$360,000Active2 beds 2 baths1,264 sq. ft.3121 N Normandy Avenue, Chicago, IL 60634
MLS# 12434211Listed by: REALTY OF AMERICA, LLC - New
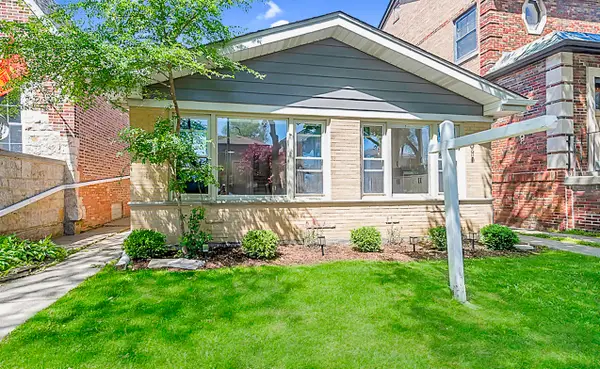 $525,000Active3 beds 2 baths1,800 sq. ft.
$525,000Active3 beds 2 baths1,800 sq. ft.5848 N Drake Avenue, Chicago, IL 60659
MLS# 12435187Listed by: HOMESMART CONNECT LLC - New
 $375,000Active4 beds 2 baths1,364 sq. ft.
$375,000Active4 beds 2 baths1,364 sq. ft.7558 S Damen Avenue, Chicago, IL 60620
MLS# 12435194Listed by: RE/MAX MI CASA - Open Sat, 12am to 2pmNew
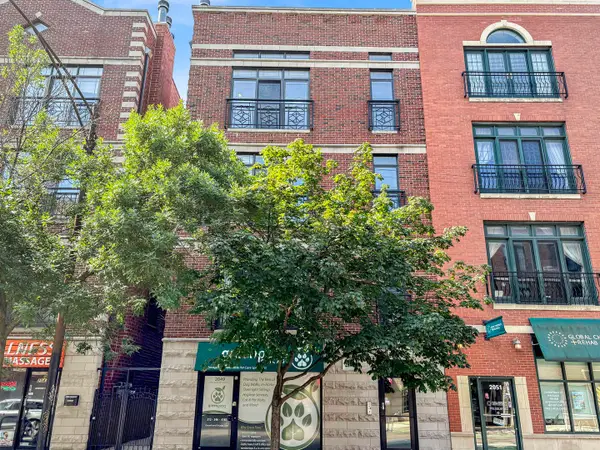 $650,000Active3 beds 2 baths1,800 sq. ft.
$650,000Active3 beds 2 baths1,800 sq. ft.2049 W Belmont Avenue #4, Chicago, IL 60618
MLS# 12413350Listed by: FULTON GRACE REALTY - New
 $244,900Active5 beds 3 baths1,749 sq. ft.
$244,900Active5 beds 3 baths1,749 sq. ft.7652 1/2 S Coles Avenue, Chicago, IL 60649
MLS# 12434257Listed by: STANDARD PROPERTIES GROUP LLC - New
 $575,000Active2 beds 2 baths1,700 sq. ft.
$575,000Active2 beds 2 baths1,700 sq. ft.520 W Roscoe Street #2W, Chicago, IL 60657
MLS# 12434870Listed by: CADENCE REALTY - New
 $459,000Active2 beds 1 baths1,500 sq. ft.
$459,000Active2 beds 1 baths1,500 sq. ft.4107 N Greenview Avenue #2S, Chicago, IL 60613
MLS# 12434929Listed by: REAL BROKER LLC - New
 $229,000Active1 beds 1 baths1 sq. ft.
$229,000Active1 beds 1 baths1 sq. ft.3930 N Pine Grove Avenue #2313, Chicago, IL 60613
MLS# 12434984Listed by: MY TOWN REALTY GROUP INC - New
 $289,000Active2 beds 2 baths1,200 sq. ft.
$289,000Active2 beds 2 baths1,200 sq. ft.6400 W Belle Plaine Avenue #506, Chicago, IL 60634
MLS# 12435082Listed by: HOMESMART CONNECT LLC - New
 $350,000Active1 beds 1 baths860 sq. ft.
$350,000Active1 beds 1 baths860 sq. ft.843 W Adams Street #502, Chicago, IL 60607
MLS# 12435095Listed by: @PROPERTIES CHRISTIES INTERNATIONAL REAL ESTATE

