1301 N Dearborn Street #306-307, Chicago, IL 60610
Local realty services provided by:Results Realty ERA Powered
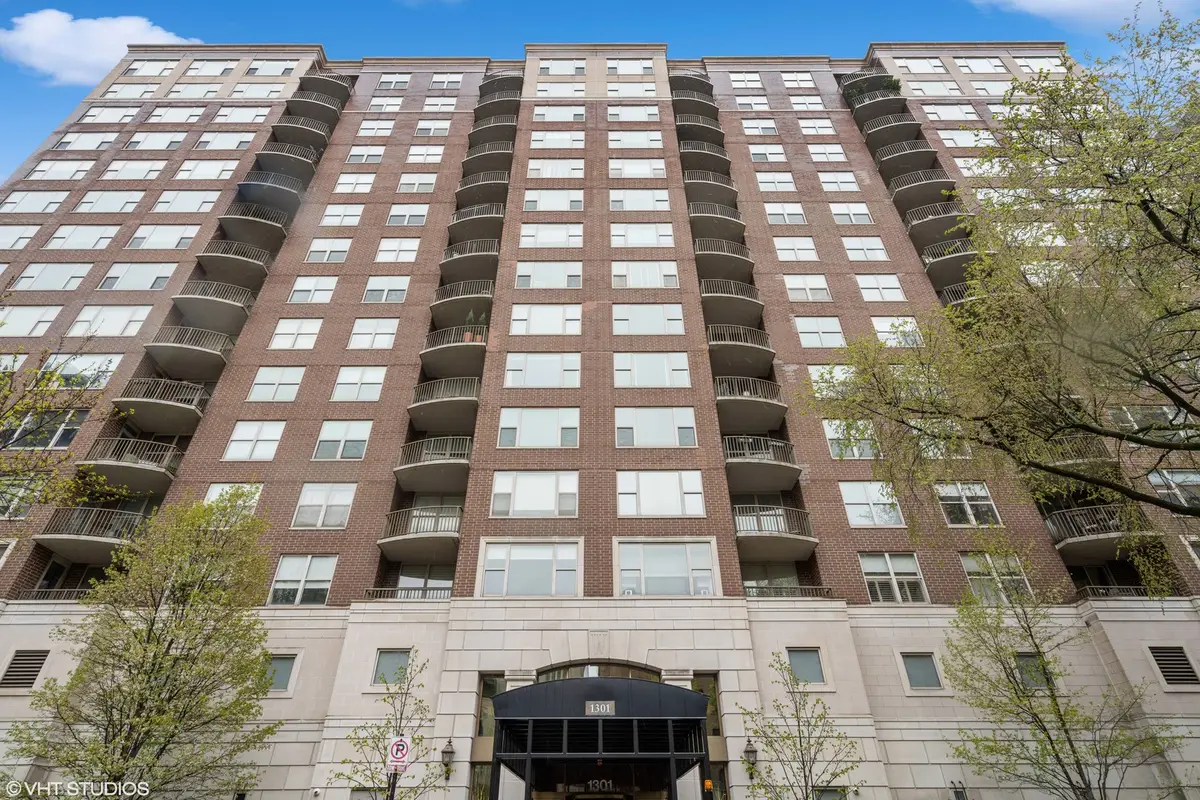


1301 N Dearborn Street #306-307,Chicago, IL 60610
$1,899,000
- 4 Beds
- 5 Baths
- 3,800 sq. ft.
- Condominium
- Pending
Listed by:mary haight himes
Office:compass
MLS#:12391019
Source:MLSNI
Price summary
- Price:$1,899,000
- Price per sq. ft.:$499.74
- Monthly HOA dues:$3,211
About this home
Absolutely stunning, one of a kind home offers 3,800 square feet all on one level plus an amazing 1,800 square foot professionally landscaped private terrace that spans the entire length of the home and was recently redesigned by Christy Webber Landscapes. This professionally designed, double corner home spans east, south, and west views and lives like a single family home with 4 bedrooms, 5 full baths plus living room, separate dining room, office and huge family room with a beautiful fireplace and an adjoining second kitchen which serves the amazing terrace and is perfect for entertaining! Sunny and bright home with spacious custom closets throughout. Fresh paint and all new wood floors in the last year. Two prime attached garage parking spaces in addition to four large storage lockers are included. The Whitney is a full amenity building with 24-hour door staff, a live-in engineer, exercise room, party room and a common roof deck. All located in the heart of the Gold Coast. The best of city living. Don't miss this wonderful home!
Contact an agent
Home facts
- Year built:1997
- Listing Id #:12391019
- Added:50 day(s) ago
- Updated:July 20, 2025 at 07:43 AM
Rooms and interior
- Bedrooms:4
- Total bathrooms:5
- Full bathrooms:5
- Living area:3,800 sq. ft.
Heating and cooling
- Cooling:Central Air
- Heating:Forced Air, Natural Gas
Structure and exterior
- Year built:1997
- Building area:3,800 sq. ft.
Utilities
- Water:Public
- Sewer:Public Sewer
Finances and disclosures
- Price:$1,899,000
- Price per sq. ft.:$499.74
- Tax amount:$30,445 (2023)
New listings near 1301 N Dearborn Street #306-307
- New
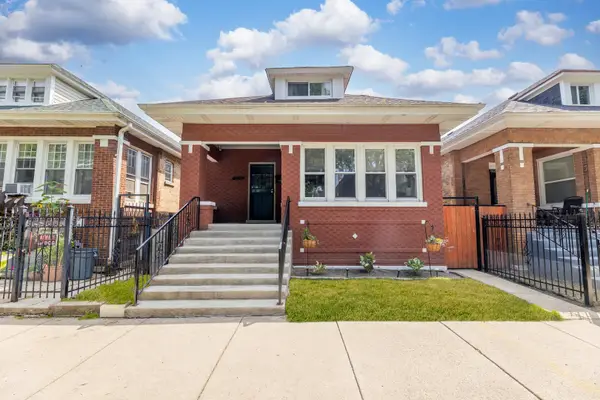 $370,000Active6 beds 2 baths1,775 sq. ft.
$370,000Active6 beds 2 baths1,775 sq. ft.6221 S Talman Avenue, Chicago, IL 60629
MLS# 12434567Listed by: AVENUE PROPERTIES CHICAGO - New
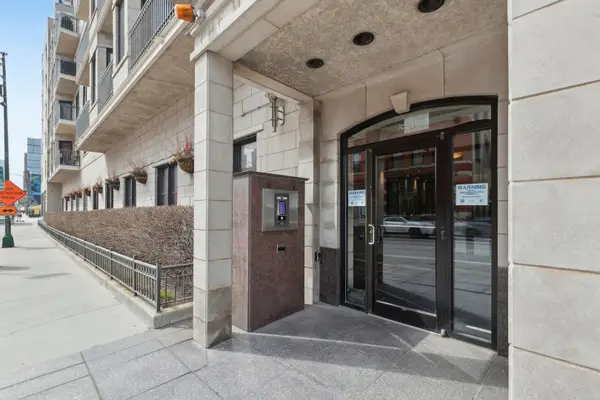 $459,000Active2 beds 2 baths1,100 sq. ft.
$459,000Active2 beds 2 baths1,100 sq. ft.520 N Halsted Street #311, Chicago, IL 60642
MLS# 12435078Listed by: MORPHEASY REALTY - Open Sat, 12 to 2pmNew
 $1,200,000Active4 beds 4 baths
$1,200,000Active4 beds 4 baths2420 W Belle Plaine Avenue, Chicago, IL 60618
MLS# 12422998Listed by: BAIRD & WARNER - New
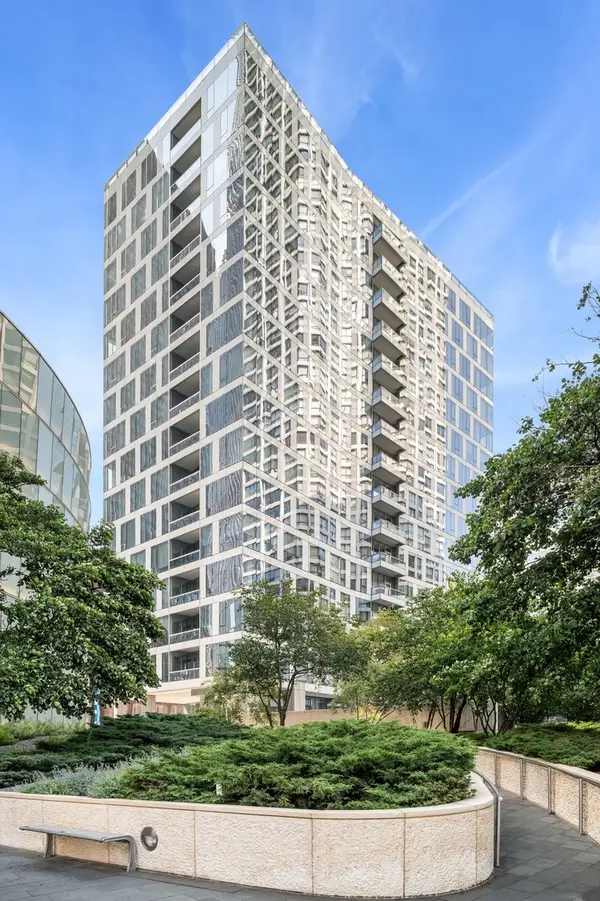 $1,775,000Active3 beds 4 baths2,424 sq. ft.
$1,775,000Active3 beds 4 baths2,424 sq. ft.403 N Wabash Avenue #8A, Chicago, IL 60611
MLS# 12425994Listed by: JAMESON SOTHEBY'S INTL REALTY - Open Sat, 10am to 12pmNew
 $420,000Active3 beds 4 baths2,725 sq. ft.
$420,000Active3 beds 4 baths2,725 sq. ft.9716 S Beverly Avenue, Chicago, IL 60643
MLS# 12433771Listed by: @PROPERTIES CHRISTIE'S INTERNATIONAL REAL ESTATE - Open Sat, 10am to 12pmNew
 $175,000Active1 beds 1 baths700 sq. ft.
$175,000Active1 beds 1 baths700 sq. ft.6300 N Sheridan Road #406, Chicago, IL 60660
MLS# 12433896Listed by: HOME REALTY GROUP, INC - Open Sat, 12 to 2pmNew
 $385,000Active4 beds 3 baths
$385,000Active4 beds 3 baths1922 N Lotus Avenue, Chicago, IL 60639
MLS# 12434373Listed by: BAIRD & WARNER - New
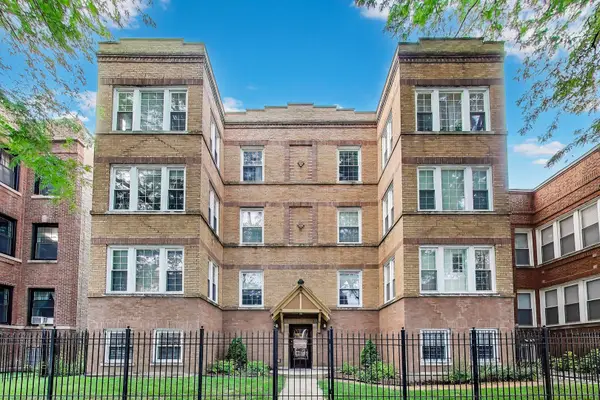 $385,000Active3 beds 2 baths2,000 sq. ft.
$385,000Active3 beds 2 baths2,000 sq. ft.3222 W Eastwood Avenue #1W, Chicago, IL 60625
MLS# 12434938Listed by: @PROPERTIES CHRISTIE'S INTERNATIONAL REAL ESTATE - New
 $245,000Active1 beds 1 baths850 sq. ft.
$245,000Active1 beds 1 baths850 sq. ft.33 E Cedar Street #8H, Chicago, IL 60611
MLS# 12435032Listed by: @PROPERTIES CHRISTIE'S INTERNATIONAL REAL ESTATE - New
 $2,350,000Active3 beds 4 baths3,163 sq. ft.
$2,350,000Active3 beds 4 baths3,163 sq. ft.1109 W Washington Boulevard #2B, Chicago, IL 60607
MLS# 12435062Listed by: COMPASS
