1301 W Washington Boulevard #203, Chicago, IL 60607
Local realty services provided by:ERA Naper Realty
1301 W Washington Boulevard #203,Chicago, IL 60607
$365,000
- 1 Beds
- 2 Baths
- 1,000 sq. ft.
- Condominium
- Pending
Listed by:damone richardson
Office:compass
MLS#:12429292
Source:MLSNI
Price summary
- Price:$365,000
- Price per sq. ft.:$365
- Monthly HOA dues:$571
About this home
Located in a boutique West Loop building, this 1BD/1.5BA condo, which includes a HUGE 500 SF south-facing private terrace is a hidden gem. This unit has 10' ceilings, large rooms, tons of natural light and radiant heat! The open kitchen/living/dining room is perfect for living and entertaining. The bedroom is very spacious, has great light and features a massive walk-in closet and an extra-large, en suite bathroom. There is also a powder room just off the living area. The private terrace has a gas hookup for your grill (no more propane tanks) and water for expansive gardening. There's room for multiple sitting areas as well. Includes garage parking, in-unit laundry, private storage closet. Walk to everything the West Loop has to offer! Steps to bars restaurants and shopping in Fulton Market, Randolph and Madison Streets; Whole Foods, Mariano's Walgreens; Skinner, Mary Bartleme and Ogden parks; as well as public transportation and multiple expressways. Walk Score 92/100!
Contact an agent
Home facts
- Year built:2000
- Listing ID #:12429292
- Added:133 day(s) ago
- Updated:September 25, 2025 at 07:28 PM
Rooms and interior
- Bedrooms:1
- Total bathrooms:2
- Full bathrooms:1
- Half bathrooms:1
- Living area:1,000 sq. ft.
Heating and cooling
- Cooling:Central Air
- Heating:Natural Gas
Structure and exterior
- Year built:2000
- Building area:1,000 sq. ft.
Schools
- High school:Wells Community Academy Senior H
- Elementary school:Skinner Elementary School
Utilities
- Water:Lake Michigan
- Sewer:Public Sewer
Finances and disclosures
- Price:$365,000
- Price per sq. ft.:$365
- Tax amount:$4,617 (2023)
New listings near 1301 W Washington Boulevard #203
- New
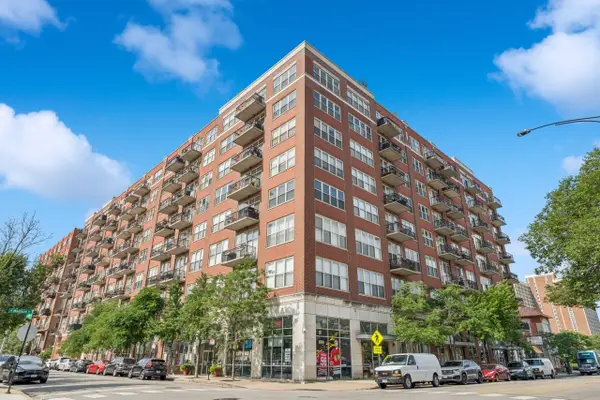 $349,999Active2 beds 1 baths
$349,999Active2 beds 1 baths6 S Laflin Street #703S, Chicago, IL 60607
MLS# 12456700Listed by: COMPASS - Open Sun, 11am to 1pmNew
 $895,000Active3 beds 2 baths
$895,000Active3 beds 2 baths1342 W Belmont Avenue #3E, Chicago, IL 60657
MLS# 12467061Listed by: @PROPERTIES CHRISTIE'S INTERNATIONAL REAL ESTATE - Open Sat, 11am to 1pmNew
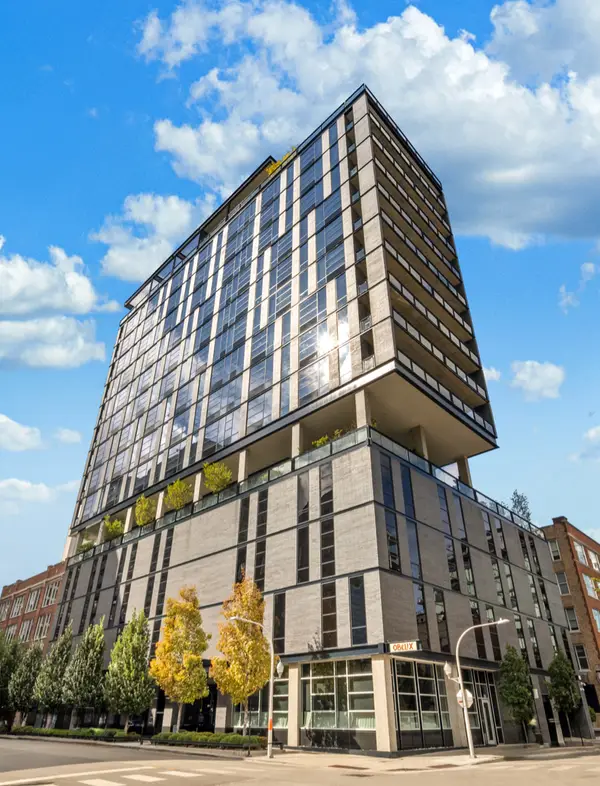 $1,995,000Active3 beds 3 baths3,065 sq. ft.
$1,995,000Active3 beds 3 baths3,065 sq. ft.400 W Huron Street #1001, Chicago, IL 60654
MLS# 12476577Listed by: @PROPERTIES CHRISTIE'S INTERNATIONAL REAL ESTATE - New
 $27,500Active0 Acres
$27,500Active0 Acres4004 W Grenshaw Street, Chicago, IL 60624
MLS# 12479487Listed by: REALTY ONE GROUP INC. - New
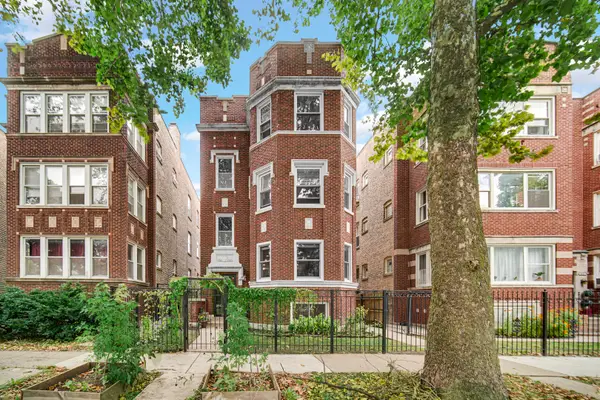 $485,000Active3 beds 3 baths2,704 sq. ft.
$485,000Active3 beds 3 baths2,704 sq. ft.4619 N Lawndale Avenue #1, Chicago, IL 60625
MLS# 12479923Listed by: KELLER WILLIAMS PREFERRED RLTY - New
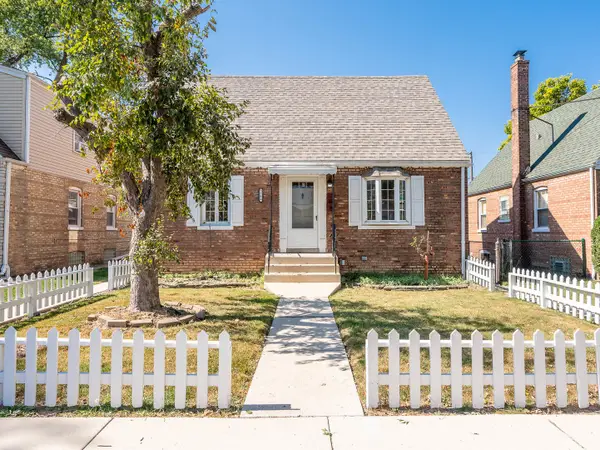 $319,900Active4 beds 2 baths1,250 sq. ft.
$319,900Active4 beds 2 baths1,250 sq. ft.5244 S Neenah Avenue, Chicago, IL 60638
MLS# 12480218Listed by: GRANDVIEW REALTY, LLC - New
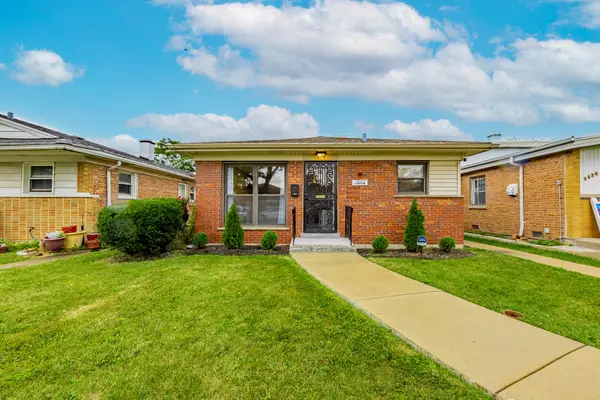 $249,999Active3 beds 1 baths1,000 sq. ft.
$249,999Active3 beds 1 baths1,000 sq. ft.9430 S Parnell Avenue, Chicago, IL 60620
MLS# 12480767Listed by: REALTY OF AMERICA, LLC - New
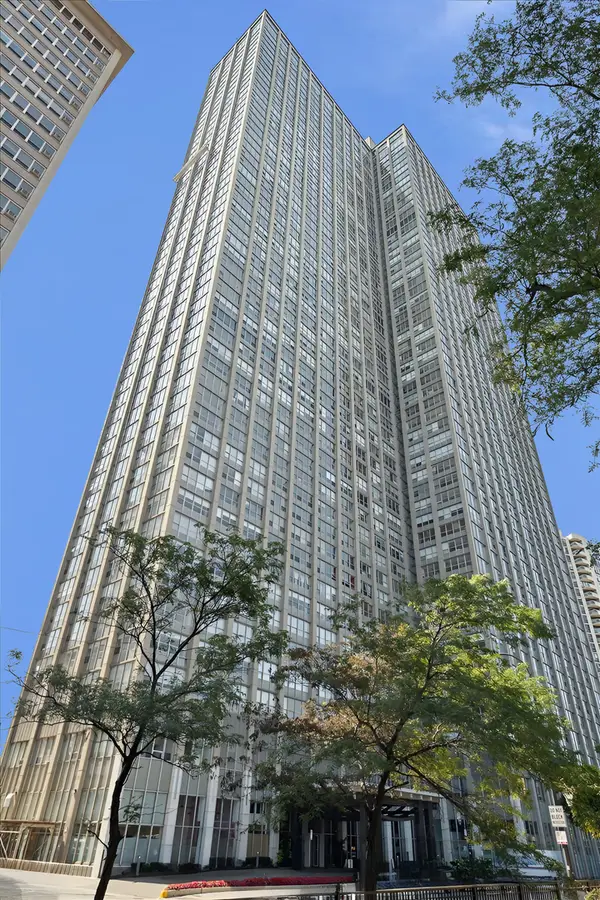 $214,900Active1 beds 1 baths
$214,900Active1 beds 1 baths655 W Irving Park Road #2503, Chicago, IL 60613
MLS# 12481081Listed by: COLDWELL BANKER REALTY - New
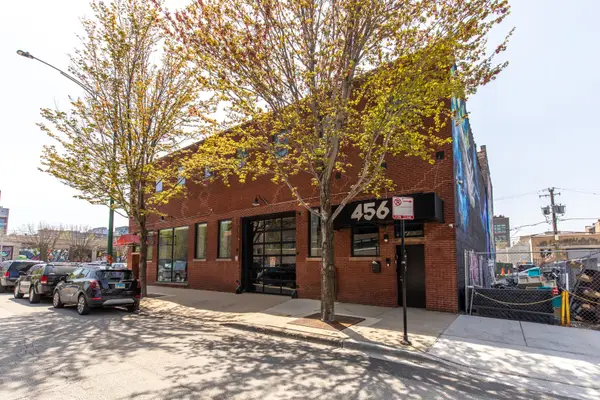 $5,700,000Active2 beds 10 baths21,170 sq. ft.
$5,700,000Active2 beds 10 baths21,170 sq. ft.452 N Morgan Street, Chicago, IL 60642
MLS# 12481126Listed by: BAIRD & WARNER - New
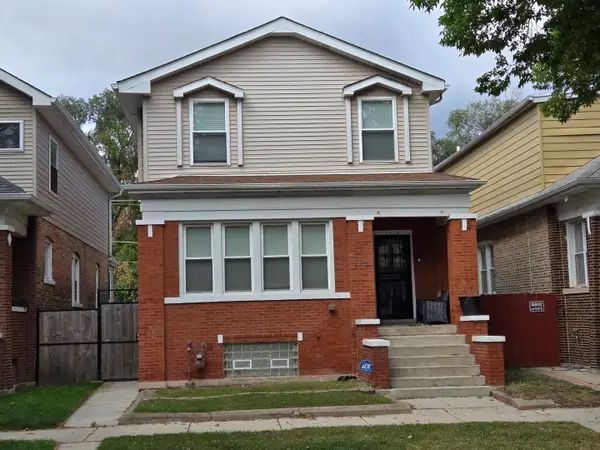 $415,000Active5 beds 4 baths3,400 sq. ft.
$415,000Active5 beds 4 baths3,400 sq. ft.7716 S Paxton Avenue, Chicago, IL 60649
MLS# 12481163Listed by: NEW HARVEST INVESTMENTS, LLC
