1311 W Pratt Boulevard #2, Chicago, IL 60626
Local realty services provided by:ERA Naper Realty
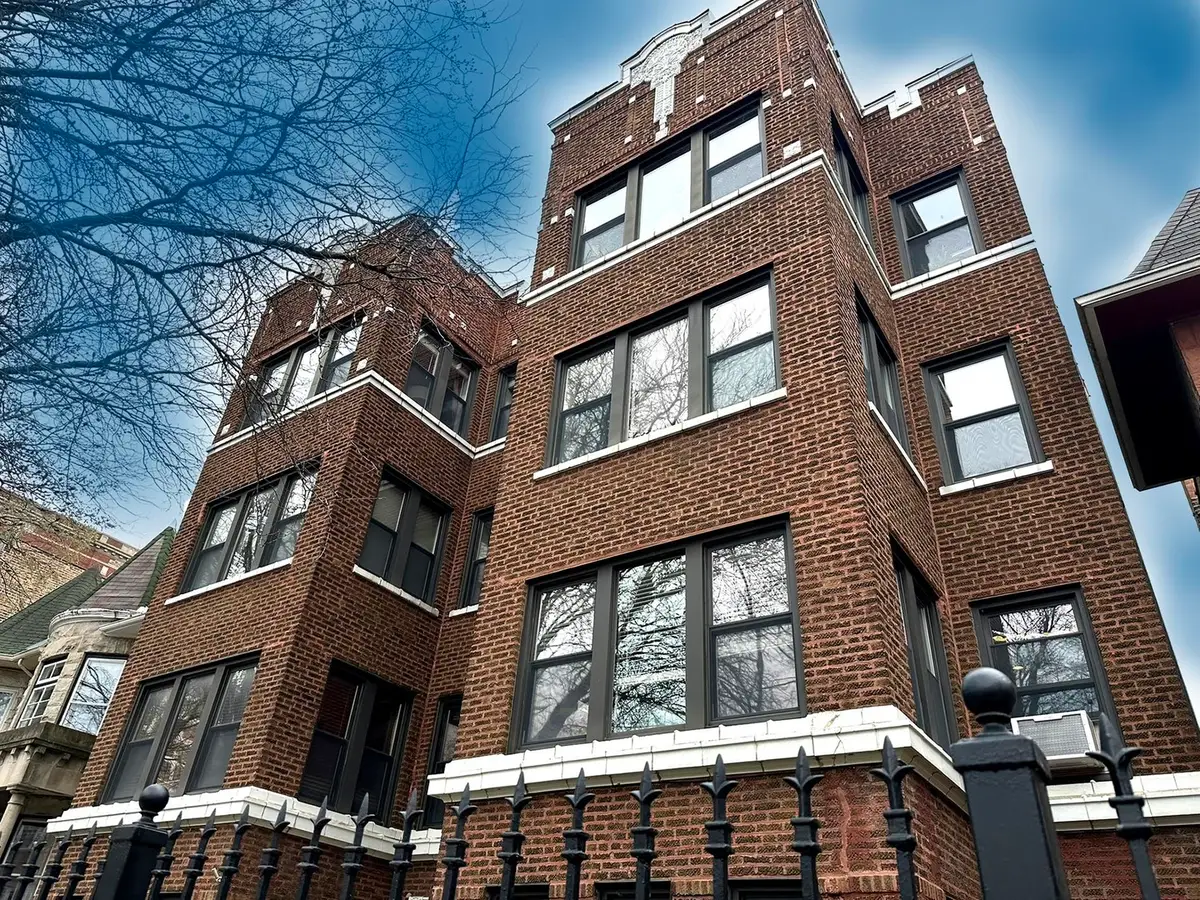

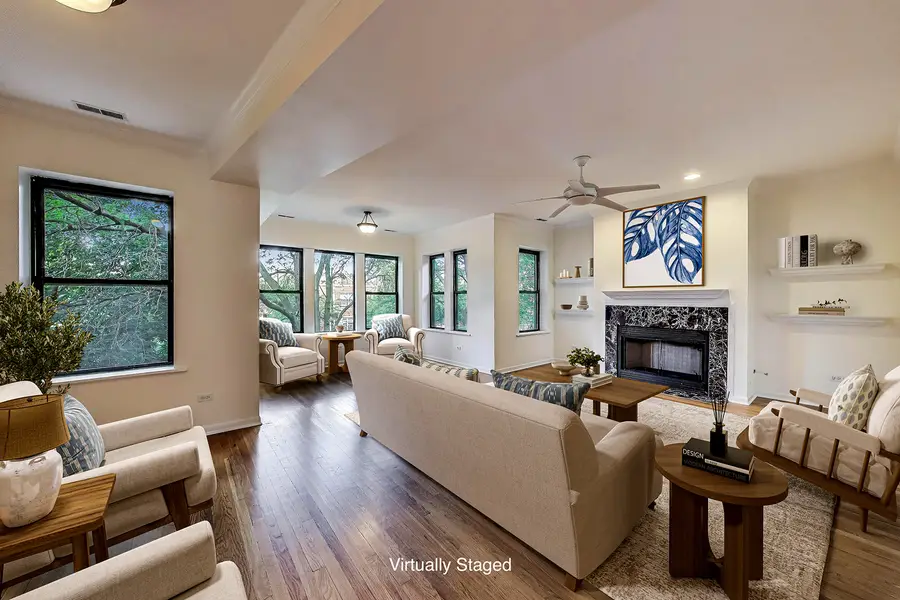
Listed by:margie smigel
Office:the margie smigel group, llc.
MLS#:12411017
Source:MLSNI
Price summary
- Price:$350,000
- Price per sq. ft.:$197.07
- Monthly HOA dues:$322
About this home
Beautiful, light-filled condo in leafy Rogers Park! This spacious, freshly updated unit is perfectly located near the CTA, bus stops, and the lakefront-just north of Loyola University and south of the Glenwood Arts District at the Morse Red Line stop. REAL hardwood floors flow throughout the completely repainted interior. The expansive living room features eight tall windows shaded by mature trees, a sunny alcove, a fireplace with marble surround and built-in shelves. The renovated hall bath offers a new tub and tile surround, updated lighting and medicine cabinet, and a new exhaust fan/light. At the rear, the kitchen opens onto a large dining area-ideal for entertaining. It boasts stainless steel appliances (including a brand-new gas range and microwave), granite countertops, and 48" maple cabinets (two with glass fronts). The dishwasher was replaced in 2021. A door leads to the deep, covered back porch. Both bedrooms are generously sized with good closets featuring built-in organizers. The primary suite has a deep walk-in closet and a beautiful ensuite bath with a double-sink vanity and a steam shower. Recent updates include: all the windows except the two flanking the back door have had new glass and seals just 3 weeks before listing, hot water heater (2022), AC condenser capacitor (2023), washer and dryer (2024) with new dryer vent booster fan. This solid brick building is well-maintained by its self-managed association with remarkably low assessments. The roof was recently completely resealed with new rubber membrane finish. Completely new porches and stairs will be built in the late summer. No special assessments for these repairs. A landscaped front garden adds curb appeal. Parking space included in the price.
Contact an agent
Home facts
- Year built:1915
- Listing Id #:12411017
- Added:27 day(s) ago
- Updated:August 01, 2025 at 04:48 AM
Rooms and interior
- Bedrooms:2
- Total bathrooms:2
- Full bathrooms:2
- Living area:1,776 sq. ft.
Heating and cooling
- Cooling:Central Air
- Heating:Natural Gas
Structure and exterior
- Year built:1915
- Building area:1,776 sq. ft.
Schools
- High school:Sullivan High School
- Middle school:Kilmer Elementary School
- Elementary school:Kilmer Elementary School
Utilities
- Water:Lake Michigan, Public
- Sewer:Public Sewer
Finances and disclosures
- Price:$350,000
- Price per sq. ft.:$197.07
- Tax amount:$5,792 (2023)
New listings near 1311 W Pratt Boulevard #2
- New
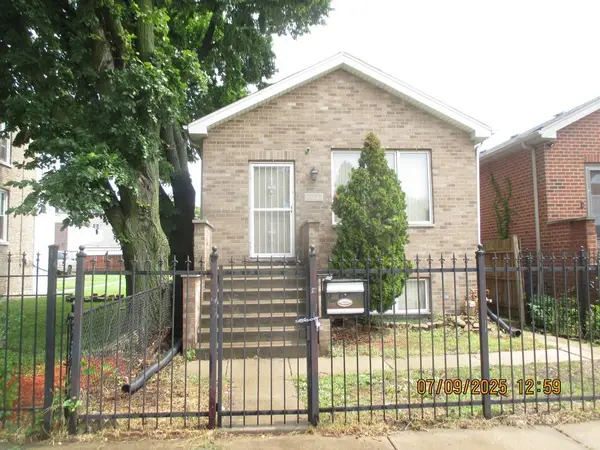 $169,900Active3 beds 2 baths1,085 sq. ft.
$169,900Active3 beds 2 baths1,085 sq. ft.2257 S Avers Avenue, Chicago, IL 60623
MLS# 12435031Listed by: CITYWIDE REALTY LLC - New
 $325,000Active2 beds 2 baths1,400 sq. ft.
$325,000Active2 beds 2 baths1,400 sq. ft.5832 S Stony Island Avenue #12B, Chicago, IL 60637
MLS# 12435241Listed by: ULTIMATE REALTY GROUP LLC - New
 $325,000Active3 beds 2 baths1,900 sq. ft.
$325,000Active3 beds 2 baths1,900 sq. ft.6145 N Sheridan Road #27D, Chicago, IL 60660
MLS# 12414442Listed by: @PROPERTIES CHRISTIE'S INTERNATIONAL REAL ESTATE - New
 $525,000Active4 beds 2 baths1,045 sq. ft.
$525,000Active4 beds 2 baths1,045 sq. ft.3101 W Howard Street, Chicago, IL 60645
MLS# 12427026Listed by: CHARLES RUTENBERG REALTY OF IL - New
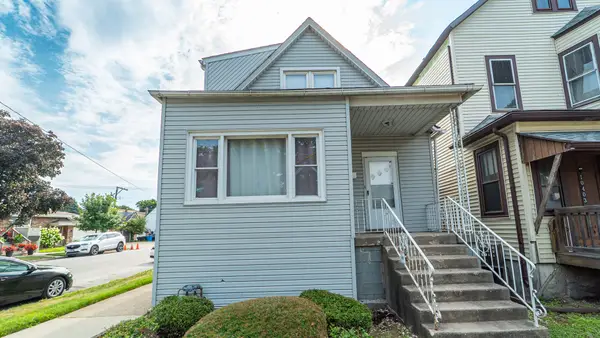 $239,000Active4 beds 2 baths
$239,000Active4 beds 2 baths10401 S Avenue H, Chicago, IL 60617
MLS# 12432525Listed by: @PROPERTIES CHRISTIE'S INTERNATIONAL REAL ESTATE - New
 $1,799,000Active4 beds 4 baths2,805 sq. ft.
$1,799,000Active4 beds 4 baths2,805 sq. ft.1519 W Addison Street, Chicago, IL 60613
MLS# 12433693Listed by: UNITED REALTY GROUP, INC. - New
 $140,000Active6 beds 2 baths
$140,000Active6 beds 2 baths12254 S Emerald Avenue, Chicago, IL 60628
MLS# 12435240Listed by: REAL PEOPLE REALTY - New
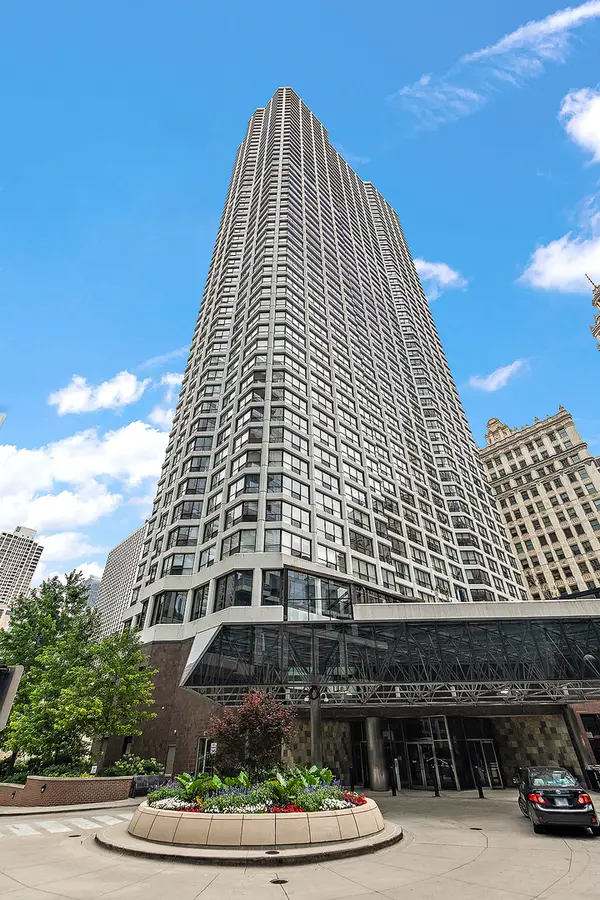 $270,000Active1 beds 1 baths890 sq. ft.
$270,000Active1 beds 1 baths890 sq. ft.405 N Wabash Avenue #2814, Chicago, IL 60611
MLS# 12425020Listed by: CENTURY 21 CIRCLE - New
 $105,000Active4 beds 2 baths
$105,000Active4 beds 2 baths10240 S Indiana Avenue, Chicago, IL 60628
MLS# 12433094Listed by: ILLINOIS REAL ESTATE PARTNERS INC - New
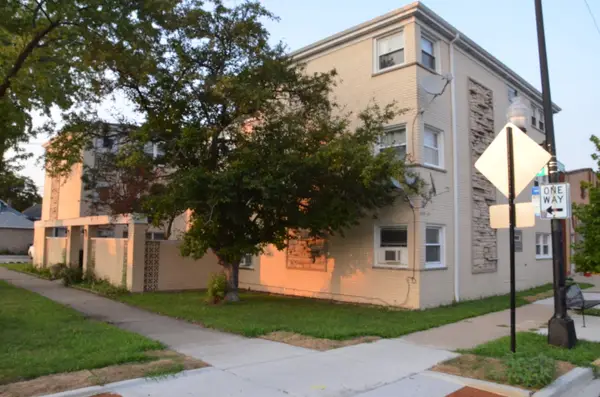 $179,900Active2 beds 1 baths
$179,900Active2 beds 1 baths5858 W Addison Street #2-C, Chicago, IL 60634
MLS# 12435191Listed by: CHICAGOLAND BROKERS, INC.
