1320 N State Parkway #2A, Chicago, IL 60610
Local realty services provided by:ERA Naper Realty
1320 N State Parkway #2A,Chicago, IL 60610
$415,000
- 2 Beds
- 2 Baths
- 2,200 sq. ft.
- Single family
- Pending
Listed by:jeffrey lowe
Office:compass
MLS#:12370127
Source:MLSNI
Price summary
- Price:$415,000
- Price per sq. ft.:$188.64
- Monthly HOA dues:$4,237
About this home
Outstanding value to create your own vision! Expansive 2,200 square foot two bedroom, two bath home in one of the most sought after co op buildings in the Gold Coast. Combining vintage elegance with modern living, a refined foyer welcomes you, featuring barrel vaulted ceilings and gallery ideal for displaying art collection. The light filled living room / dining room, complete with custom built-ins, fireplace, hardwood flooring, and large windows spanning across the front of the apartment providing picturesque views overlooking tree-lined State Parkway. Separate family room incudes custom built-ins and is ready for entertaining adjacent to the butler's pantry with wet bar, leading to an eat-in kitchen complete with stone countertops, SubZero refrigeration, and dedicated pantry storage. Laundry ideally sited behind kitchen. Spacious primary suite includes elegant bathroom with steam shower, custom cabinetry and Kalista sink. Generous second en-suite bedroom. Wonderful building amenities: 24-Hour Door Staff, Engineer, Fitness, Club Room and Patio Garden with grills. Enjoy everything a world-class city like Chicago has to offer within walking distance: Acclaimed Dining, Shopping, Museums, Oak Street Beach, Lakefront Walking & Bike Trails, Northwestern Medical, and Farmer's Market. Outstanding value, welcome home! Taxes included in monthly assessment.
Contact an agent
Home facts
- Year built:1924
- Listing ID #:12370127
- Added:520 day(s) ago
- Updated:September 25, 2025 at 01:28 PM
Rooms and interior
- Bedrooms:2
- Total bathrooms:2
- Full bathrooms:2
- Living area:2,200 sq. ft.
Heating and cooling
- Heating:Radiator(s), Steam
Structure and exterior
- Year built:1924
- Building area:2,200 sq. ft.
Schools
- High school:Lincoln Park High School
- Middle school:Ogden Elementary
- Elementary school:Ogden Elementary
Utilities
- Water:Lake Michigan
- Sewer:Public Sewer
Finances and disclosures
- Price:$415,000
- Price per sq. ft.:$188.64
New listings near 1320 N State Parkway #2A
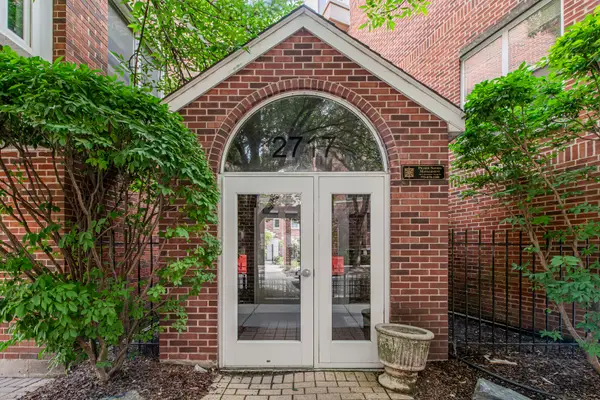 $915,000Pending3 beds 3 baths
$915,000Pending3 beds 3 baths2717 N Lehmann Court #16, Chicago, IL 60614
MLS# 12464398Listed by: BAIRD & WARNER- New
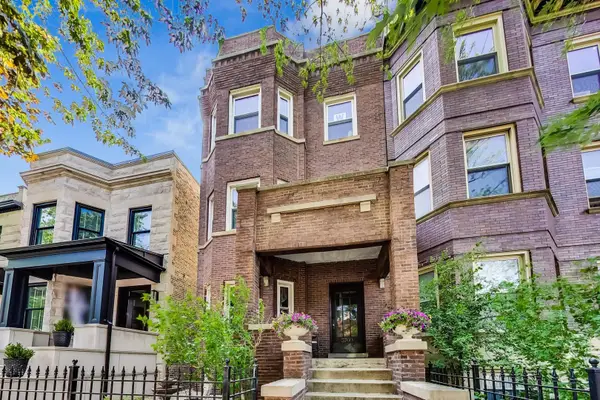 $1,500,000Active7 beds 4 baths
$1,500,000Active7 beds 4 baths3760 N Wayne Avenue, Chicago, IL 60613
MLS# 12477908Listed by: @PROPERTIES CHRISTIE'S INTERNATIONAL REAL ESTATE - New
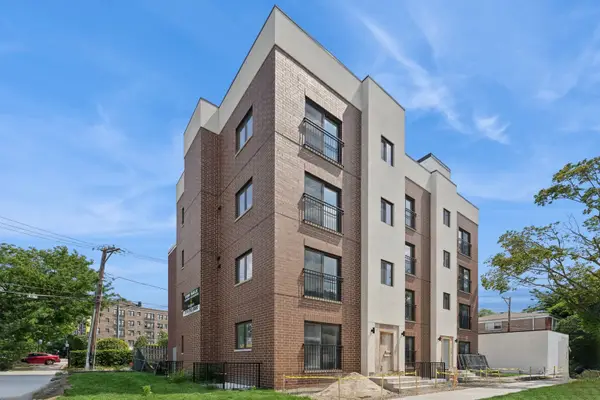 $475,000Active3 beds 3 baths1,200 sq. ft.
$475,000Active3 beds 3 baths1,200 sq. ft.6753 N Hermitage Avenue #3B, Chicago, IL 60626
MLS# 12478158Listed by: JAMESON SOTHEBY'S INTL REALTY - New
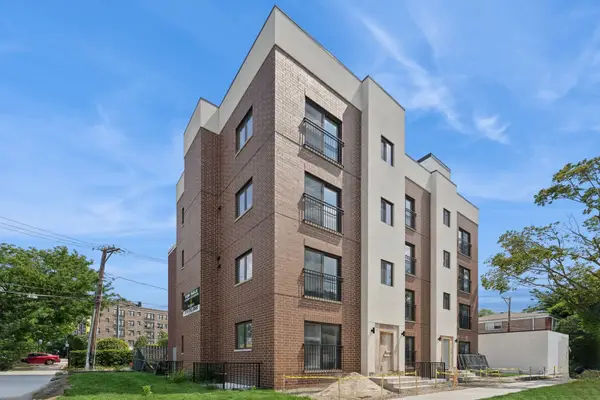 $385,000Active2 beds 1 baths800 sq. ft.
$385,000Active2 beds 1 baths800 sq. ft.6755 N Hermitage Avenue #2, Chicago, IL 60626
MLS# 12478490Listed by: JAMESON SOTHEBY'S INTL REALTY - Open Fri, 2 to 3:30pmNew
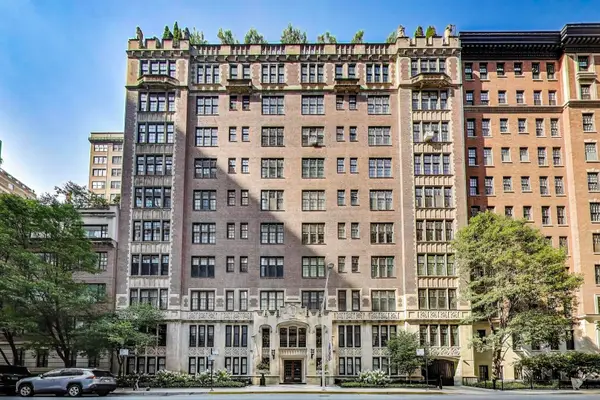 $1,290,000Active4 beds 4 baths3,040 sq. ft.
$1,290,000Active4 beds 4 baths3,040 sq. ft.220 E Walton Place #5E, Chicago, IL 60611
MLS# 12479625Listed by: @PROPERTIES CHRISTIE'S INTERNATIONAL REAL ESTATE - New
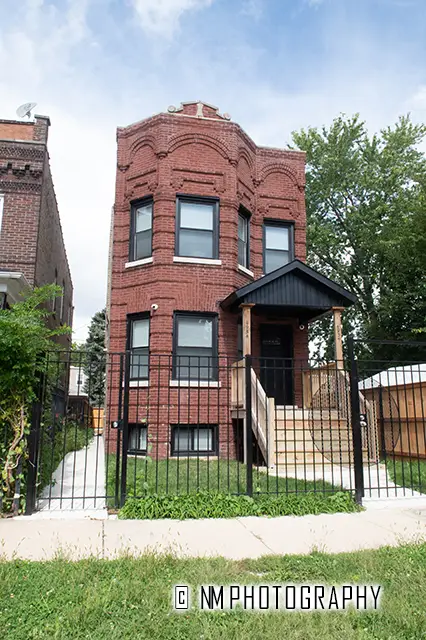 $550,000Active4 beds 3 baths
$550,000Active4 beds 3 baths4954 W Huron Street, Chicago, IL 60644
MLS# 12480256Listed by: CLASSIC REALTY GROUP PRESTIGE - Open Sun, 11am to 12:30pmNew
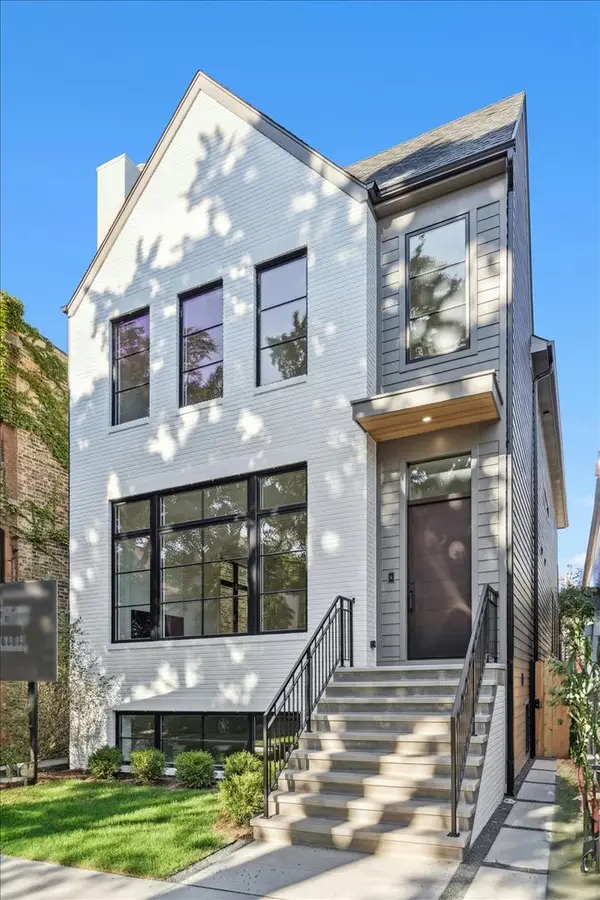 $2,649,000Active6 beds 6 baths4,900 sq. ft.
$2,649,000Active6 beds 6 baths4,900 sq. ft.3846 N Bell Avenue, Chicago, IL 60618
MLS# 12480801Listed by: COMPASS - New
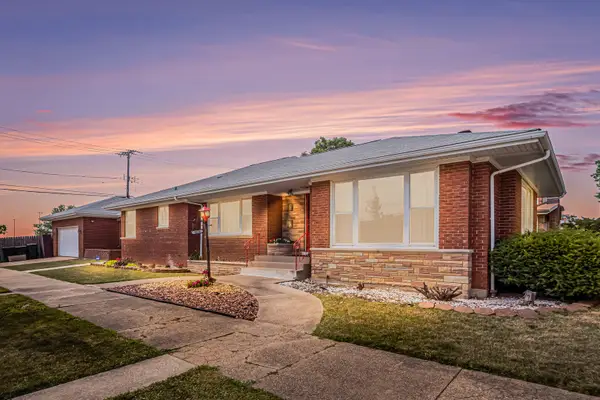 $365,000Active2 beds 3 baths1,727 sq. ft.
$365,000Active2 beds 3 baths1,727 sq. ft.9358 S Claremont Avenue, Chicago, IL 60643
MLS# 12480840Listed by: BERKSHIRE HATHAWAY HOMESERVICES CHICAGO - New
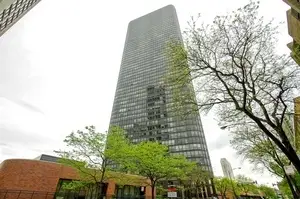 $264,900Active2 beds 2 baths1,200 sq. ft.
$264,900Active2 beds 2 baths1,200 sq. ft.5415 N Sheridan Road #711, Chicago, IL 60640
MLS# 12480891Listed by: DRALYUK REAL ESTATE INC. - New
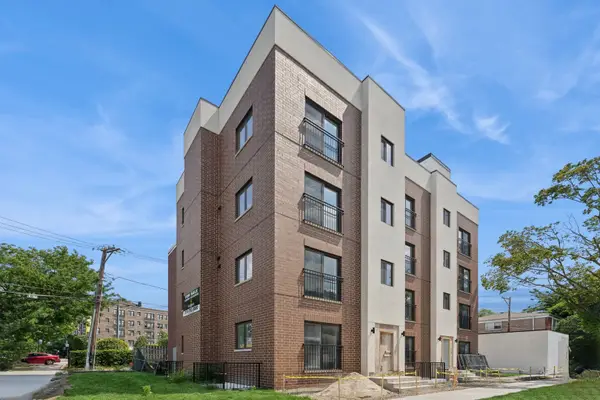 $475,000Active3 beds 3 baths1,350 sq. ft.
$475,000Active3 beds 3 baths1,350 sq. ft.6755 N Hermitage Avenue #1, Chicago, IL 60626
MLS# 12480957Listed by: JAMESON SOTHEBY'S INTL REALTY
