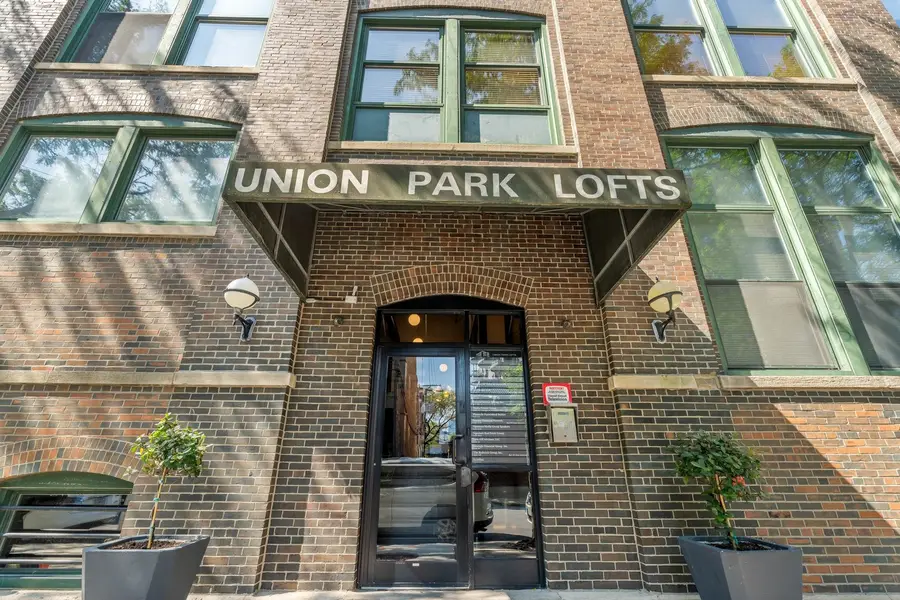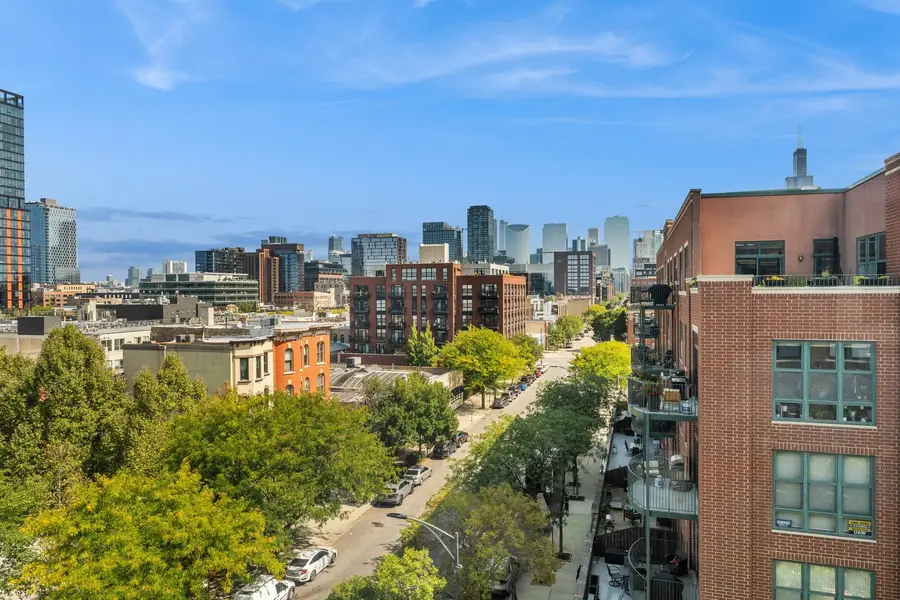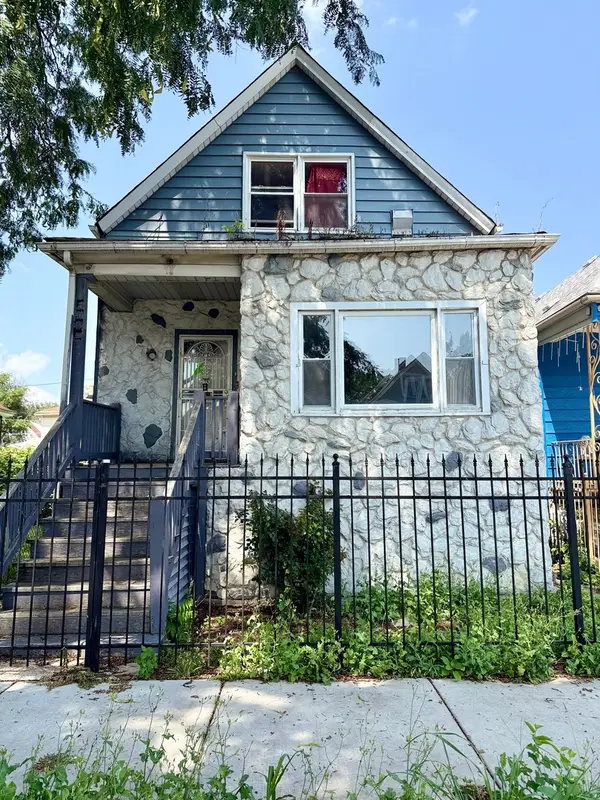1327 W Washington Boulevard #5G-H, Chicago, IL 60607
Local realty services provided by:Results Realty ERA Powered



1327 W Washington Boulevard #5G-H,Chicago, IL 60607
$1,095,000
- 3 Beds
- 2 Baths
- 3,400 sq. ft.
- Condominium
- Pending
Listed by:natasha motev
Office:jameson sotheby's intl realty
MLS#:12364871
Source:MLSNI
Price summary
- Price:$1,095,000
- Price per sq. ft.:$322.06
- Monthly HOA dues:$1,176
About this home
Fully furnished and highly desirable 3,400 sq. ft. penthouse loft with private roof rights in a boutique live/work Union Park Lofts. Currently utilized as office space, this highly desirable, sun-drenched professionally designed one-of-a-kind NorthEast corner office loft features gorgeous east skyline city views with 12' timber ceilings, oversized windows, gorgeous exposed brick walls, and top of the line finishes throughout. There are 7 offices, 2 conference rooms, additional desks for admin staff, kitchen with a large center island, two restrooms, and ample storage. There are two deeded parking spaces included - one indoor and one outdoor plus 2 large storage rooms. Well-run building with a common roof deck with built-in grills and panoramic skyline views. Perfectly located in the trendy West Loop/Fulton Market neighborhood, steps to phenomenal restaurants, gyms, shopping, the Soho House and public transportation. This is the only office space on the top floor of the of the building. Can be easily converted to live/work or residential.
Contact an agent
Home facts
- Year built:1907
- Listing Id #:12364871
- Added:91 day(s) ago
- Updated:August 13, 2025 at 07:39 AM
Rooms and interior
- Bedrooms:3
- Total bathrooms:2
- Half bathrooms:2
- Living area:3,400 sq. ft.
Heating and cooling
- Cooling:Central Air
- Heating:Natural Gas
Structure and exterior
- Roof:Rubber
- Year built:1907
- Building area:3,400 sq. ft.
Schools
- Elementary school:Skinner Elementary School
Utilities
- Water:Lake Michigan
- Sewer:Public Sewer
Finances and disclosures
- Price:$1,095,000
- Price per sq. ft.:$322.06
- Tax amount:$29,787 (2023)
New listings near 1327 W Washington Boulevard #5G-H
- New
 $250,000Active3 beds 1 baths998 sq. ft.
$250,000Active3 beds 1 baths998 sq. ft.8054 S Kolmar Avenue, Chicago, IL 60652
MLS# 12423781Listed by: @PROPERTIES CHRISTIE'S INTERNATIONAL REAL ESTATE - New
 $659,900Active6 beds 3 baths
$659,900Active6 beds 3 baths4933 N Kilpatrick Avenue, Chicago, IL 60630
MLS# 12437689Listed by: BAIRD & WARNER - Open Sat, 11am to 1pmNew
 $780,000Active3 beds 2 baths1,804 sq. ft.
$780,000Active3 beds 2 baths1,804 sq. ft.4856 N Leavitt Street, Chicago, IL 60625
MLS# 12437730Listed by: @PROPERTIES CHRISTIE'S INTERNATIONAL REAL ESTATE - New
 $359,900Active4 beds 2 baths
$359,900Active4 beds 2 baths5220 S Linder Avenue, Chicago, IL 60638
MLS# 12440698Listed by: CENTURY 21 NEW BEGINNINGS - New
 $159,000Active2 beds 1 baths950 sq. ft.
$159,000Active2 beds 1 baths950 sq. ft.1958 W Norwood Street #4B, Chicago, IL 60660
MLS# 12441758Listed by: HADERLEIN & CO. REALTORS - New
 $339,000Active3 beds 3 baths1,475 sq. ft.
$339,000Active3 beds 3 baths1,475 sq. ft.3409 N Osage Avenue, Chicago, IL 60634
MLS# 12442801Listed by: COLDWELL BANKER REALTY - New
 $30,000Active0 Acres
$30,000Active0 Acres405 N Wabash Avenue #B93, Chicago, IL 60611
MLS# 12444295Listed by: @PROPERTIES CHRISTIE'S INTERNATIONAL REAL ESTATE - New
 $339,900Active5 beds 3 baths2,053 sq. ft.
$339,900Active5 beds 3 baths2,053 sq. ft.7310 S Oakley Avenue, Chicago, IL 60636
MLS# 12444345Listed by: CENTURY 21 NEW BEGINNINGS - New
 $159,900Active5 beds 2 baths1,538 sq. ft.
$159,900Active5 beds 2 baths1,538 sq. ft.2040 W 67th Place, Chicago, IL 60636
MLS# 12445672Listed by: RE/MAX MI CASA - New
 $265,000Active4 beds 2 baths1,800 sq. ft.
$265,000Active4 beds 2 baths1,800 sq. ft.2706 E 78th Street, Chicago, IL 60649
MLS# 12446561Listed by: MARTTIELD PROPERTIES
