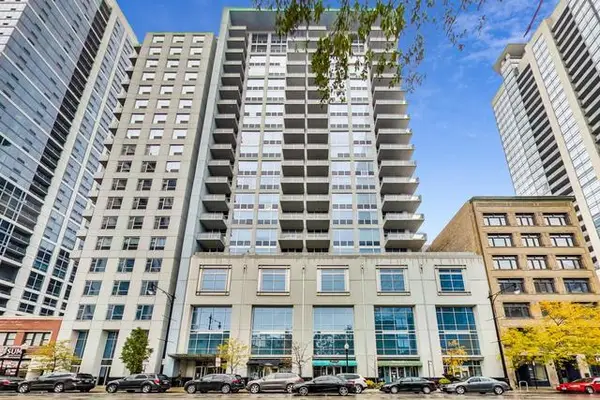1340 N Dearborn Street #17A, Chicago, IL 60610
Local realty services provided by:Results Realty ERA Powered
1340 N Dearborn Street #17A,Chicago, IL 60610
$250,000
- 1 Beds
- 1 Baths
- - sq. ft.
- Condominium
- Active
Listed by:ledio samarxhiu
Office:real broker llc.
MLS#:12439849
Source:MLSNI
Price summary
- Price:$250,000
- Monthly HOA dues:$543
About this home
Stunning East-facing penthouse with partial lake & city views in the heart of the Gold Coast. Custom remodel with high-end finishes including newly refinished maple hardwood floors, fresh paint throughout, and new high end light fixtures. Custom floor-to-ceiling designer interior doors & recessed LED lighting throughout. Upgraded kitchen with SS appliances and multiple options for dining spaces. Spacious living room with ample space for a desk overlooking the lake & skyline. The wall between the living room and bedroom has been partially opened to allow for maximum natural light all day long and the twinkling lights of the Hancock & Bloomingdale buildings at night. Separation can easily be reinstated with either a fixed wall or sliding door. Bedroom can comfortably fit a King-size bed & includes ceiling fan & large walk-in closet. Full bath with tub, shower, custom cabinetry, 2 silhouette mirrors & large built-in medicine cabinet. In Unit washer dryer hookup has not been used by seller and is not warranted. This boutique building features only 5 units on the 17th floor, newly renovated hallways, a rooftop deck, secure entry, heated garage, laundry room, and additional storage. Close proximity to the Lake front, Lake Shore Drive, Michigan Ave, Lincoln Park Zoo. Only steps away from the neighborhood's best restaurants, entertainment, Farmers market, 3 Arts Cafe at Restoration Hardware Showroom and public transportation. Last but not least this gem boasts the lowest HOA in The Gold Coast. Premium deeded parking space available at additional cost.
Contact an agent
Home facts
- Year built:1969
- Listing Id #:12439849
- Added:1 day(s) ago
- Updated:August 16, 2025 at 06:35 PM
Rooms and interior
- Bedrooms:1
- Total bathrooms:1
- Full bathrooms:1
Heating and cooling
- Heating:Electric
Structure and exterior
- Year built:1969
Schools
- High school:Payton College Preparatory Senio
- Middle school:Ogden Elementary
- Elementary school:Ogden Elementary
Utilities
- Water:Lake Michigan
- Sewer:Public Sewer
Finances and disclosures
- Price:$250,000
- Tax amount:$3,746 (2023)
New listings near 1340 N Dearborn Street #17A
 $192,000Pending-- beds 1 baths650 sq. ft.
$192,000Pending-- beds 1 baths650 sq. ft.70 W Huron Street #2201, Chicago, IL 60654
MLS# 12438593Listed by: MAIN STREET REAL ESTATE GROUP- New
 $275,000Active1 beds 1 baths875 sq. ft.
$275,000Active1 beds 1 baths875 sq. ft.230 E Ontario Street #2305, Chicago, IL 60611
MLS# 12448158Listed by: @PROPERTIES CHRISTIE'S INTERNATIONAL REAL ESTATE - New
 $564,900Active5 beds 3 baths2,716 sq. ft.
$564,900Active5 beds 3 baths2,716 sq. ft.4845 N Keystone Avenue #1S, Chicago, IL 60630
MLS# 12448170Listed by: REAL PROPERTIES REALTY GROUP, INC. - New
 $250,000Active4 beds 3 baths2,350 sq. ft.
$250,000Active4 beds 3 baths2,350 sq. ft.7120 S Eberhart Avenue, Chicago, IL 60619
MLS# 12447268Listed by: RE/MAX PREMIER - New
 $25,000Active0 Acres
$25,000Active0 Acres1305 S Michigan Avenue #147, Chicago, IL 60605
MLS# 12448053Listed by: BERKSHIRE HATHAWAY HOMESERVICES CHICAGO - New
 $25,000Active0 Acres
$25,000Active0 Acres1305 S Michigan Avenue #176, Chicago, IL 60605
MLS# 12448056Listed by: BERKSHIRE HATHAWAY HOMESERVICES CHICAGO - New
 $25,000Active0 Acres
$25,000Active0 Acres1305 S Michigan Avenue #191, Chicago, IL 60605
MLS# 12448084Listed by: BERKSHIRE HATHAWAY HOMESERVICES CHICAGO - New
 $445,000Active2 beds 2 baths1,361 sq. ft.
$445,000Active2 beds 2 baths1,361 sq. ft.33 W Ontario Street #40D, Chicago, IL 60654
MLS# 12448104Listed by: MAIN STREET REAL ESTATE GROUP - New
 $275,000Active1 beds 1 baths870 sq. ft.
$275,000Active1 beds 1 baths870 sq. ft.200 N Dearborn Street #2703, Chicago, IL 60601
MLS# 12448109Listed by: JIN'S GROUP CORPORATION LTD - New
 $325,000Active5 beds 2 baths
$325,000Active5 beds 2 baths6510 S Rhodes Avenue, Chicago, IL 60637
MLS# 12410057Listed by: VILLAGE REALTY, INC.
