1350 N State Parkway #GS, Chicago, IL 60610
Local realty services provided by:Results Realty ERA Powered
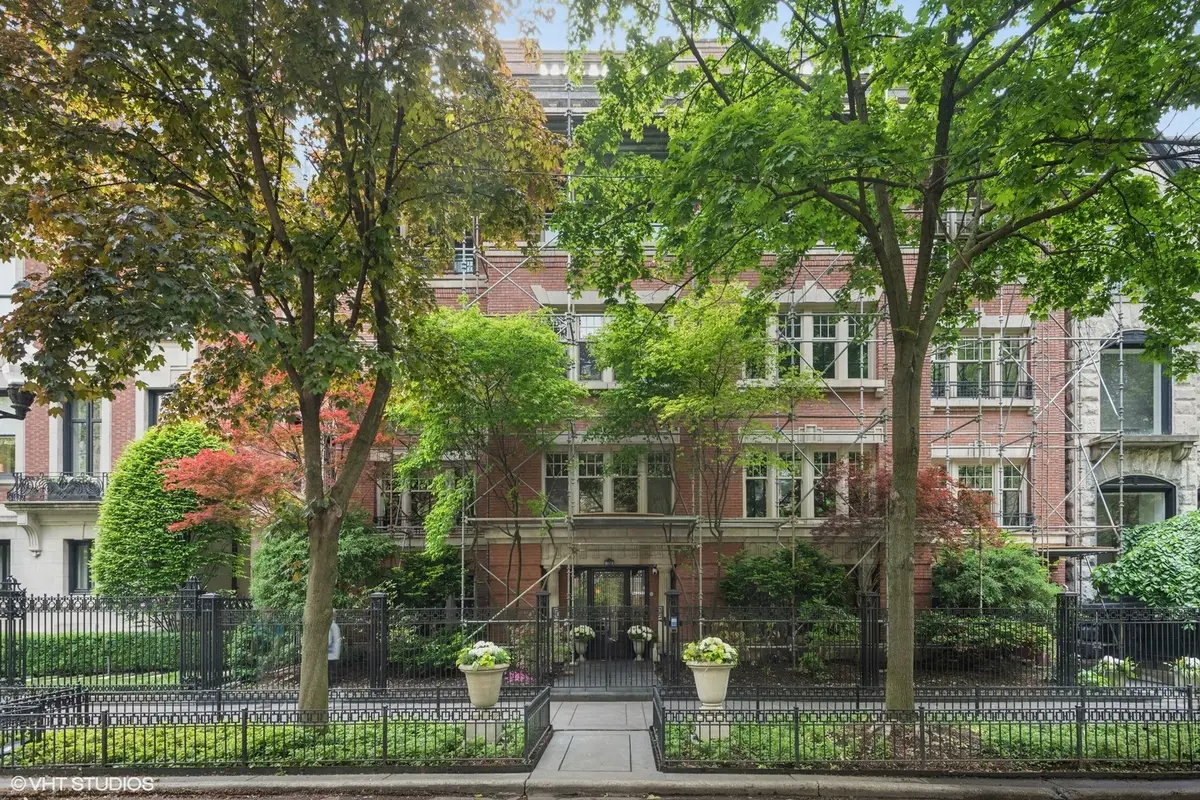
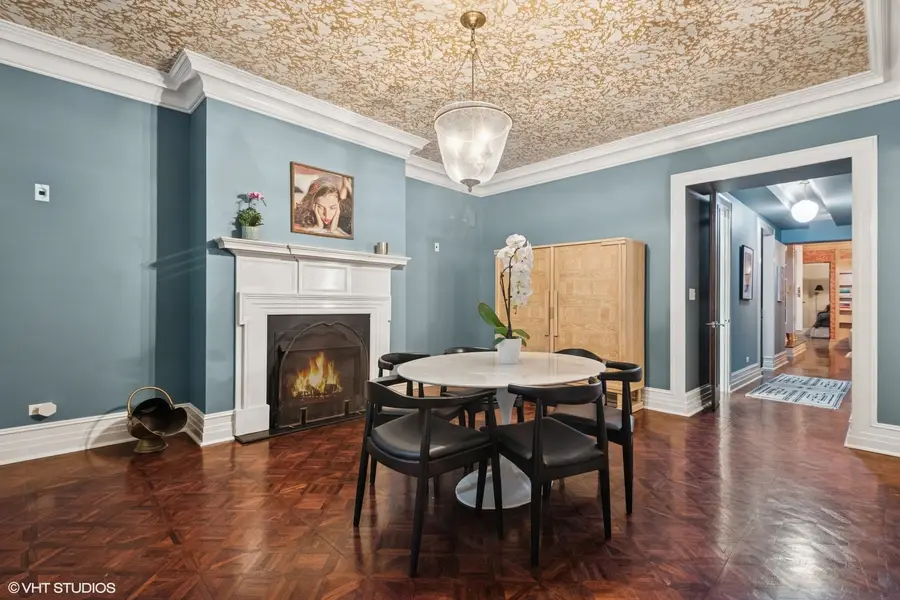
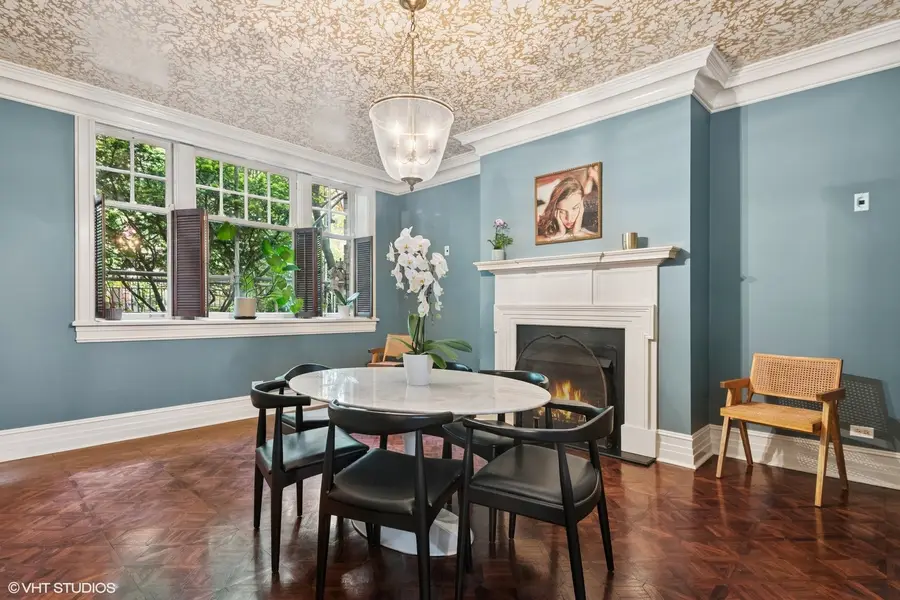
1350 N State Parkway #GS,Chicago, IL 60610
$659,000
- 1 Beds
- 2 Baths
- 1,190 sq. ft.
- Condominium
- Pending
Listed by:jill silverstein
Office:compass
MLS#:12378357
Source:MLSNI
Price summary
- Price:$659,000
- Price per sq. ft.:$553.78
- Monthly HOA dues:$800
About this home
Tucked into a tree-lined pocket of the Gold Coast, this garden-level gem at 1350 N State Parkway feels like a slice of Paris in the heart of Chicago. Designed with intention and rich in architectural soul, this 1 bed + 2 full bath residence effortlessly balances vintage elegance with modern ease. Step into a window-clad foyer that feels grand and lux upon entry-anchored by a statement-making shared vestibule and custom security doors for added privacy and polish. Inside, every detail whispers sophistication: crown molding, original walnut floors, and soaring ceilings just under 10 feet high. The gas fireplace with its classic Art Deco mantel anchors the formal dining room, where refinished floors and designer wallpaper frame a space that feels equal parts moody and inviting-ideal for candlelit dinners or quiet nights in. A charming flex space off the dining or second living area provides a perfect work-from-home nook, cozy den, or even overflow sleeping quarters-infused with great natural light and storage. The living room is bookended by stunning floor-to-ceiling built-ins and steps up to the most serene setting: French doors open to a sun-kissed brick-paved terrace* with herringbone pattern, framed by lush ivy and Parisian charm. Here, you'll feel tucked away in your own secret garden, yet you're just steps from the best of city life. The kitchen blends beauty with function: honed granite countertops, deep cherry cabinetry, and a suite of high-performance appliances (Sub-Zero, Miele, Bosch) make cooking feel like an art form. The bedroom is peaceful and refined with custom lighting, double chic closets, more crown molding, and direct access to a luxurious ensuite clad in noir marble, a coffered ceiling, and premium fixtures from Barber Wilsons and Waterworks. Additional perks include surround sound, dimmer light switches throughout, luxury lighting accessories, central AC with humidifier, private storage, convenient laundry in the building, and the timeless charm of an impeccably preserved 1913 boutique building with just 8 units. HOA includes all utilities except electric. Freshly painted! Live steps from Chicago's best: award-winning restaurants (Gibson's, Maple & Ash, LuxBar, and more), world-class shopping on Michigan Ave and Oak Street, the Lakefront Trail, Oak Street Beach, and beautiful, historic blocks filled with energy and charm. A rare pied-a-terre for the design-savvy buyer who values authenticity, architecture, and a central address that truly delivers. Summer in the city never looked so chic. // *DISCLAIMER: although this unit is the only one that has direct access and uses the outside patio space, it is technically a common element.
Contact an agent
Home facts
- Year built:1913
- Listing Id #:12378357
- Added:58 day(s) ago
- Updated:July 20, 2025 at 07:43 AM
Rooms and interior
- Bedrooms:1
- Total bathrooms:2
- Full bathrooms:2
- Living area:1,190 sq. ft.
Heating and cooling
- Cooling:Central Air
- Heating:Forced Air, Natural Gas
Structure and exterior
- Year built:1913
- Building area:1,190 sq. ft.
Schools
- High school:Phillips Academy High School
- Elementary school:South Loop Elementary School
Utilities
- Water:Lake Michigan
- Sewer:Public Sewer
Finances and disclosures
- Price:$659,000
- Price per sq. ft.:$553.78
- Tax amount:$6,660 (2023)
New listings near 1350 N State Parkway #GS
- New
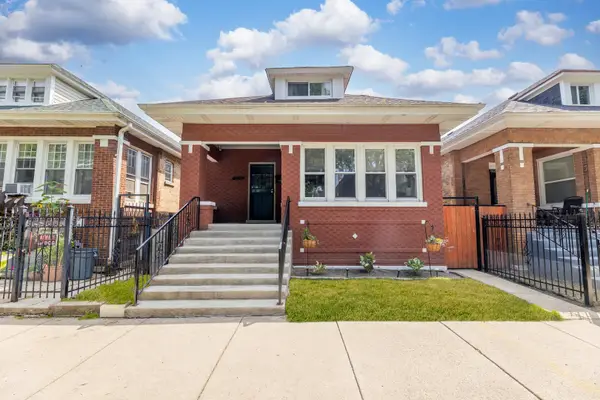 $370,000Active6 beds 2 baths1,775 sq. ft.
$370,000Active6 beds 2 baths1,775 sq. ft.6221 S Talman Avenue, Chicago, IL 60629
MLS# 12434567Listed by: AVENUE PROPERTIES CHICAGO - New
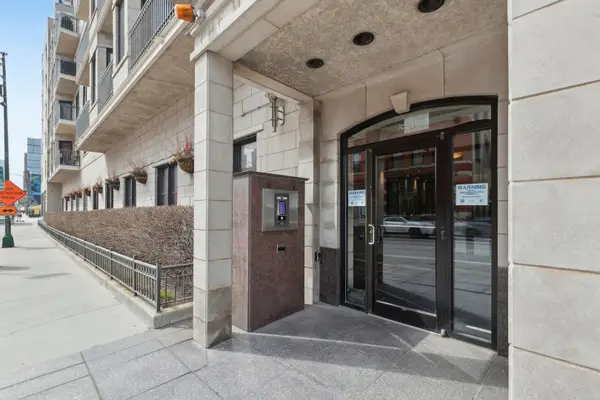 $459,000Active2 beds 2 baths1,100 sq. ft.
$459,000Active2 beds 2 baths1,100 sq. ft.520 N Halsted Street #311, Chicago, IL 60642
MLS# 12435078Listed by: MORPHEASY REALTY - Open Sat, 12 to 2pmNew
 $1,200,000Active4 beds 4 baths
$1,200,000Active4 beds 4 baths2420 W Belle Plaine Avenue, Chicago, IL 60618
MLS# 12422998Listed by: BAIRD & WARNER - New
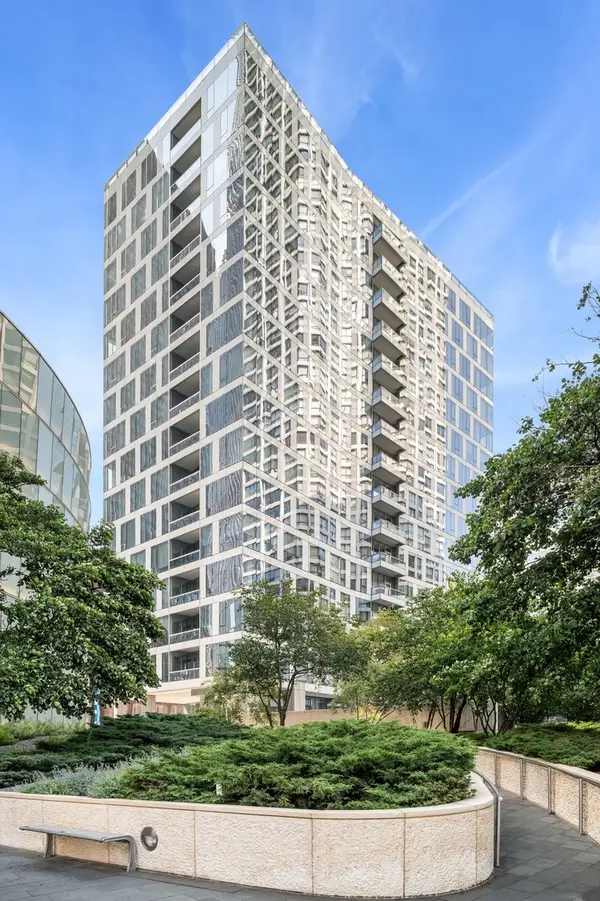 $1,775,000Active3 beds 4 baths2,424 sq. ft.
$1,775,000Active3 beds 4 baths2,424 sq. ft.403 N Wabash Avenue #8A, Chicago, IL 60611
MLS# 12425994Listed by: JAMESON SOTHEBY'S INTL REALTY - Open Sat, 10am to 12pmNew
 $420,000Active3 beds 4 baths2,725 sq. ft.
$420,000Active3 beds 4 baths2,725 sq. ft.9716 S Beverly Avenue, Chicago, IL 60643
MLS# 12433771Listed by: @PROPERTIES CHRISTIE'S INTERNATIONAL REAL ESTATE - Open Sat, 10am to 12pmNew
 $175,000Active1 beds 1 baths700 sq. ft.
$175,000Active1 beds 1 baths700 sq. ft.6300 N Sheridan Road #406, Chicago, IL 60660
MLS# 12433896Listed by: HOME REALTY GROUP, INC - Open Sat, 12 to 2pmNew
 $385,000Active4 beds 3 baths
$385,000Active4 beds 3 baths1922 N Lotus Avenue, Chicago, IL 60639
MLS# 12434373Listed by: BAIRD & WARNER - New
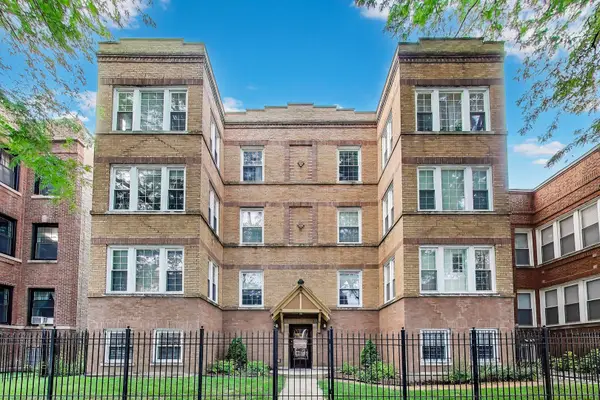 $385,000Active3 beds 2 baths2,000 sq. ft.
$385,000Active3 beds 2 baths2,000 sq. ft.3222 W Eastwood Avenue #1W, Chicago, IL 60625
MLS# 12434938Listed by: @PROPERTIES CHRISTIE'S INTERNATIONAL REAL ESTATE - New
 $245,000Active1 beds 1 baths850 sq. ft.
$245,000Active1 beds 1 baths850 sq. ft.33 E Cedar Street #8H, Chicago, IL 60611
MLS# 12435032Listed by: @PROPERTIES CHRISTIE'S INTERNATIONAL REAL ESTATE - New
 $2,350,000Active3 beds 4 baths3,163 sq. ft.
$2,350,000Active3 beds 4 baths3,163 sq. ft.1109 W Washington Boulevard #2B, Chicago, IL 60607
MLS# 12435062Listed by: COMPASS
