1352 N La Salle Drive, Chicago, IL 60610
Local realty services provided by:ERA Naper Realty
1352 N La Salle Drive,Chicago, IL 60610
$4,249,000
- 5 Beds
- 6 Baths
- 9,200 sq. ft.
- Single family
- Active
Listed by: mark icuss
Office: compass
MLS#:12381507
Source:MLSNI
Price summary
- Price:$4,249,000
- Price per sq. ft.:$461.85
About this home
Stately mansion nestled on an oversized 33x 149 ft deep lot in the heart of prime Old Town. Rehabbed in 2016 to modernize the floor plan and restore the original masonry and most recently taken through a design refresh by Brianne Bishop Design, this magnificent mansion boasts approximately 9,200 sq ft of timeless elegance, featuring soaring 12-foot ceilings and exquisite craftsmanship throughout. Intricate moldings, 8ft birch pocket doors, 7 fully functional marble clad fireplaces and a 5-stop elevator add a touch of historic charm. The main living level boasts a large grand formal living room, spacious family room, paneled formal dining room with original built-ins and a well-equipped, brand new custom kitchen with 12ft island, wolf/subzero appliances and ample storage. With five generously sized bedrooms, a full floor primary and four full and two half baths, this home is designed for luxurious living. Whole house tech, a 5-car brick garage , along with a rare 2-bedroom, 2-bath guest apartment and a large lower-level, 2 bed in-law suite in this type of location make this property a absolutely must see.
Contact an agent
Home facts
- Year built:1886
- Listing ID #:12381507
- Added:165 day(s) ago
- Updated:November 15, 2025 at 12:06 PM
Rooms and interior
- Bedrooms:5
- Total bathrooms:6
- Full bathrooms:4
- Half bathrooms:2
- Living area:9,200 sq. ft.
Heating and cooling
- Cooling:Central Air, Zoned
- Heating:Forced Air, Natural Gas, Zoned
Structure and exterior
- Roof:Rubber
- Year built:1886
- Building area:9,200 sq. ft.
Utilities
- Water:Lake Michigan
Finances and disclosures
- Price:$4,249,000
- Price per sq. ft.:$461.85
- Tax amount:$109,916 (2023)
New listings near 1352 N La Salle Drive
- New
 $1,049,000Active9 beds 6 baths
$1,049,000Active9 beds 6 baths5637 S Prairie Avenue, Chicago, IL 60637
MLS# 12518439Listed by: FULTON GRACE REALTY - New
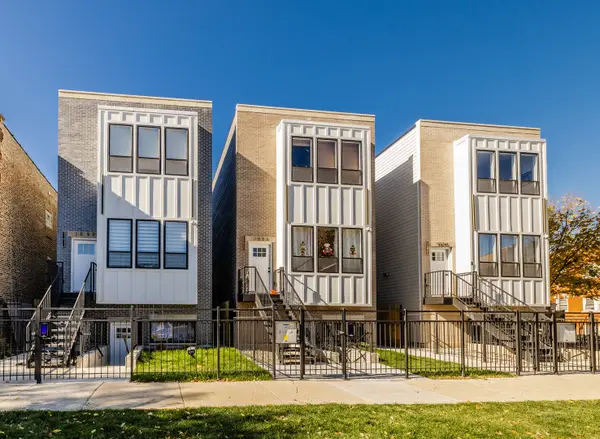 $949,000Active9 beds 6 baths
$949,000Active9 beds 6 baths1058 N Central Park Avenue, Chicago, IL 60651
MLS# 12518437Listed by: FULTON GRACE REALTY - New
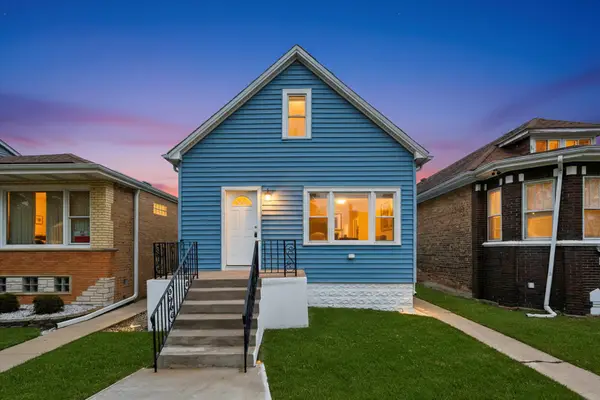 $444,900Active6 beds 4 baths
$444,900Active6 beds 4 baths6327 S Kenneth Avenue, Chicago, IL 60629
MLS# 12518412Listed by: SU FAMILIA REAL ESTATE INC - New
 $250Active0 Acres
$250Active0 Acres130 N Garland Court #P6-20, Chicago, IL 60602
MLS# 12518433Listed by: JAMESON SOTHEBY'S INTL REALTY - New
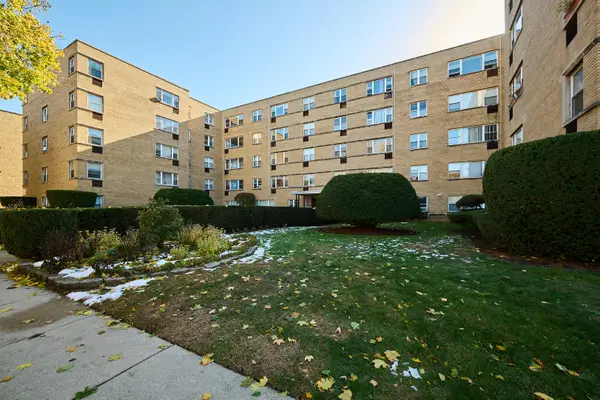 $209,900Active2 beds 2 baths900 sq. ft.
$209,900Active2 beds 2 baths900 sq. ft.2115 W Farwell Avenue #103, Chicago, IL 60645
MLS# 12512586Listed by: COLDWELL BANKER REALTY - New
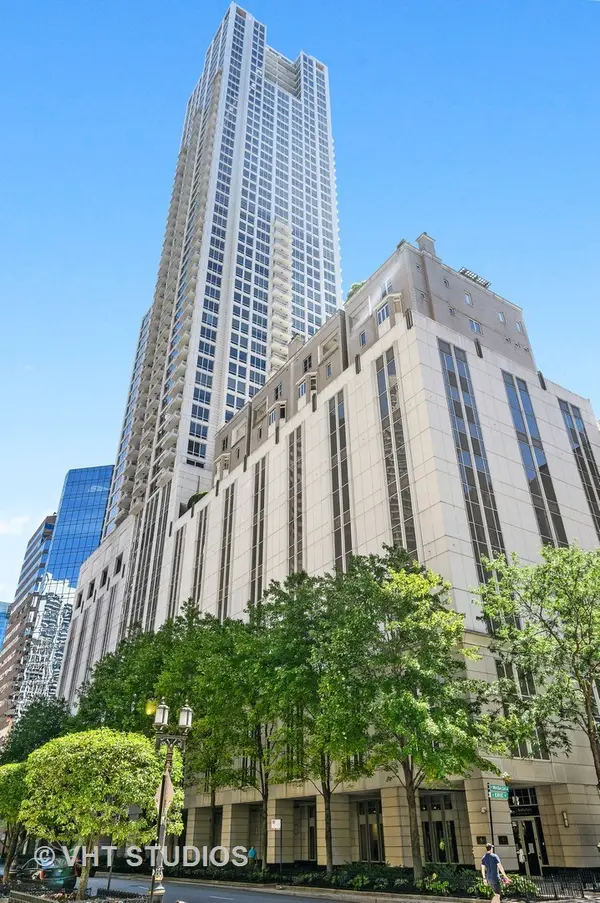 $18,000Active0 Acres
$18,000Active0 Acres55 E Erie Street #P-162, Chicago, IL 60611
MLS# 12518210Listed by: @PROPERTIES CHRISTIE'S INTERNATIONAL REAL ESTATE - New
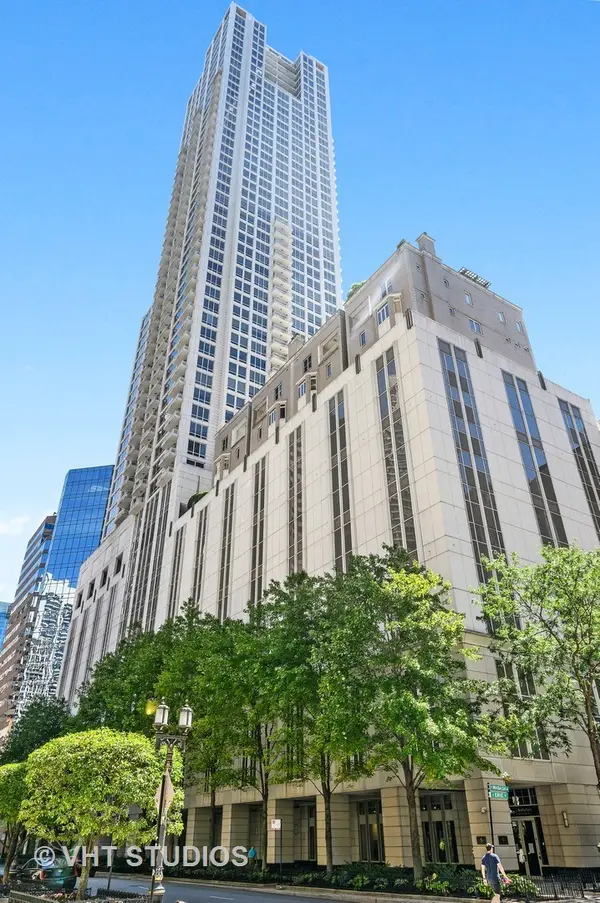 $16,000Active0 Acres
$16,000Active0 Acres55 E Erie Street #P-191, Chicago, IL 60611
MLS# 12518272Listed by: @PROPERTIES CHRISTIE'S INTERNATIONAL REAL ESTATE - New
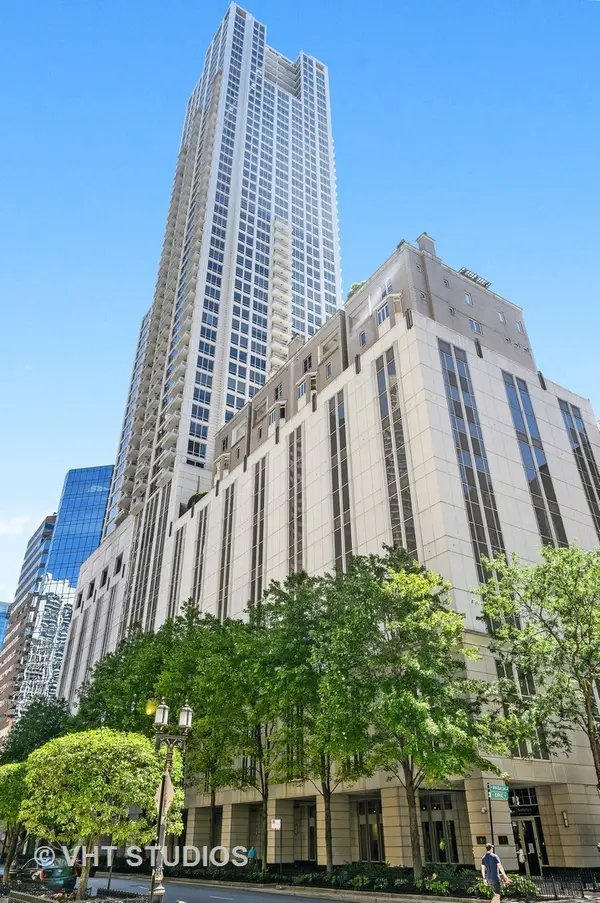 $16,000Active0 Acres
$16,000Active0 Acres55 E Erie Street #P-192, Chicago, IL 60611
MLS# 12518294Listed by: @PROPERTIES CHRISTIE'S INTERNATIONAL REAL ESTATE - New
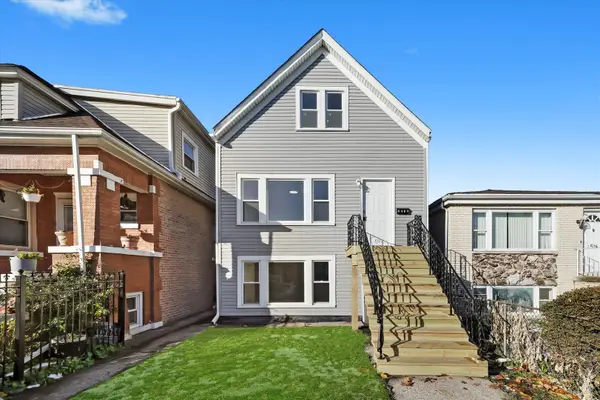 $495,000Active4 beds 3 baths1,700 sq. ft.
$495,000Active4 beds 3 baths1,700 sq. ft.2510 N Linder Avenue, Chicago, IL 60639
MLS# 12518376Listed by: SU FAMILIA REAL ESTATE INC - New
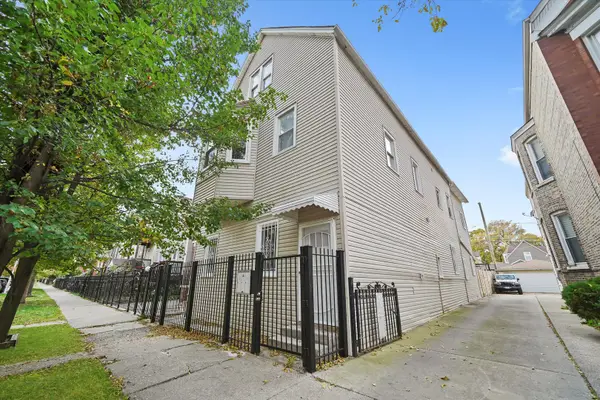 $479,000Active8 beds 4 baths
$479,000Active8 beds 4 baths2838 S Keeler Avenue, Chicago, IL 60623
MLS# 12518405Listed by: SU FAMILIA REAL ESTATE INC
