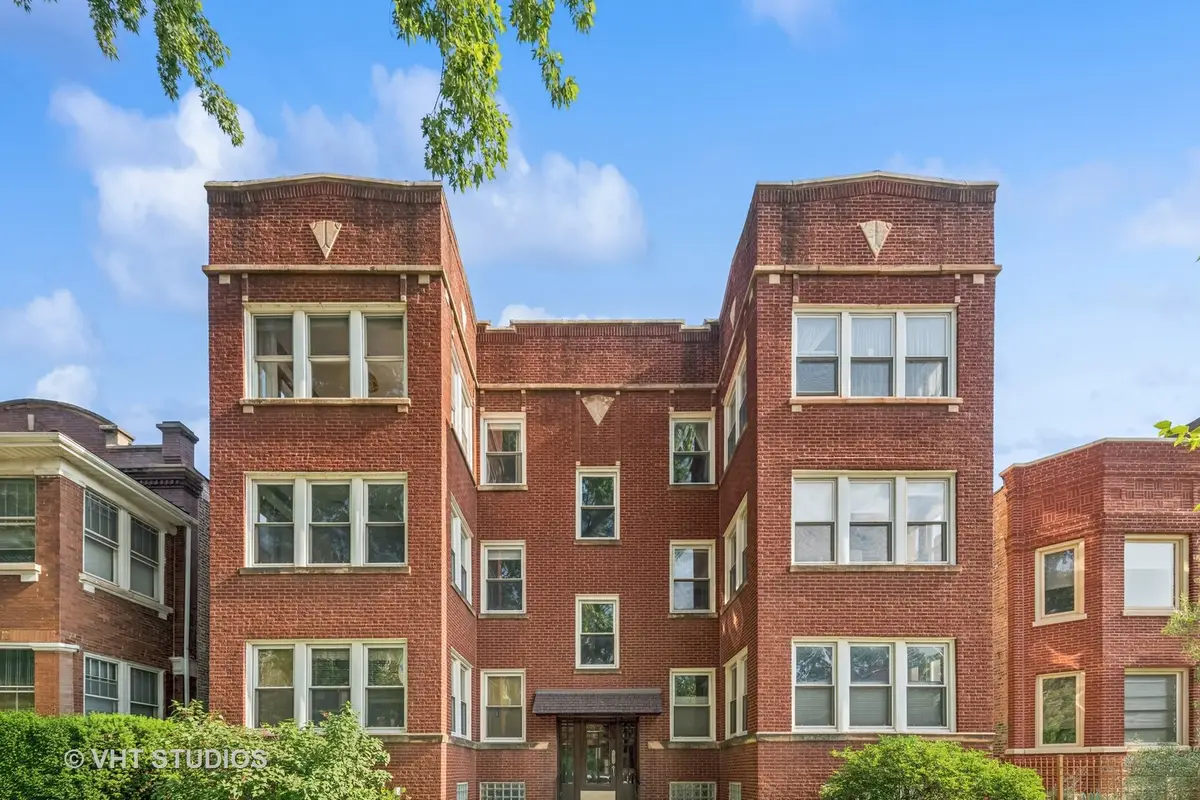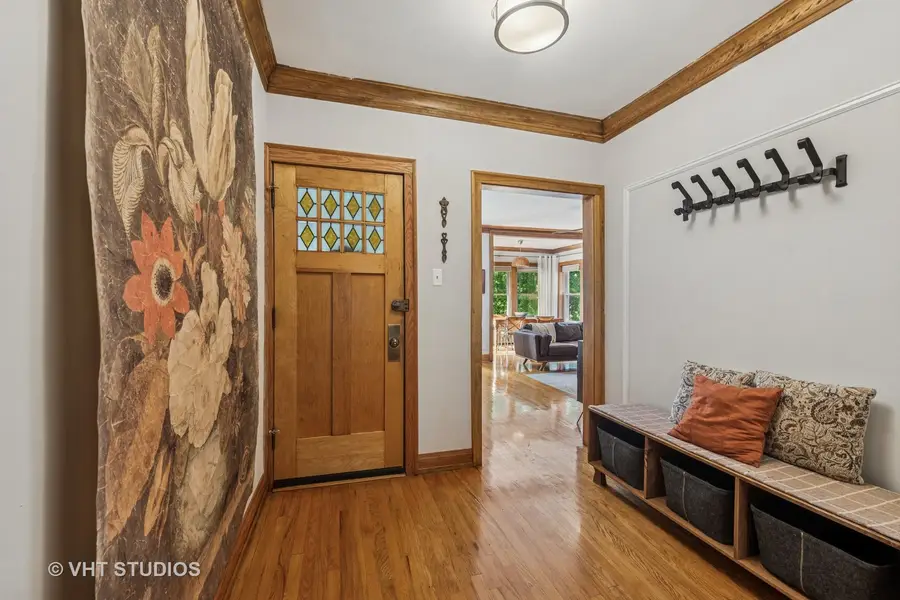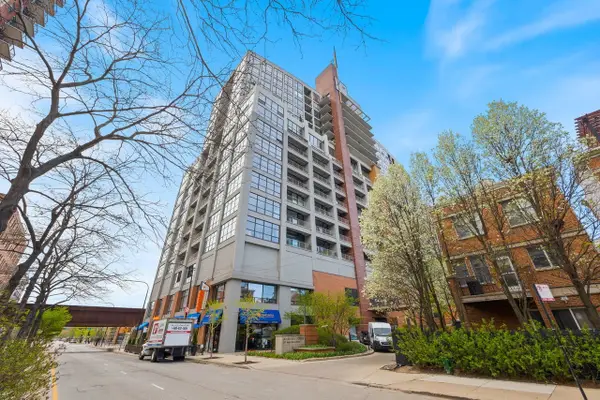1412 W Bryn Mawr Avenue #3W, Chicago, IL 60660
Local realty services provided by:ERA Naper Realty



1412 W Bryn Mawr Avenue #3W,Chicago, IL 60660
$550,000
- 3 Beds
- 2 Baths
- 1,700 sq. ft.
- Condominium
- Pending
Listed by:wade marshall
Office:engel & voelkers chicago
MLS#:12420183
Source:MLSNI
Price summary
- Price:$550,000
- Price per sq. ft.:$323.53
- Monthly HOA dues:$450
About this home
Experience the quintessential Andersonville lifestyle in this stylish top-floor condo. Steeped in history and character, this home showcases exposed brick and original woodwork throughout, including beautifully preserved wood doors, wood flooring, built-in features and intricate stained-glass details. Entering through an inviting foyer, the home opens to spacious living areas with abundant light and tree-top views. Each bathroom has been modernized with a nod to classic style of subway shaped diminutive tiles in glass and porcelain. The three bedrooms are comfortably situated off a wide hallway leading to the well-equipped kitchen and flex area for dining or relaxing. Ample storage in and outside of the home, in-unit laundry and stainless appliances are just a few additional features. Beyond the kitchen area is a private deck and stairs leading to back gardens and a personal brick garage stall. Located in the heart of desirable Andersonville, you'll be steps away from unique boutiques, acclaimed restaurants, and vibrant nightlife. This is more than a condo; it's a piece of Chicago history reimagined for modern living.
Contact an agent
Home facts
- Year built:1918
- Listing Id #:12420183
- Added:28 day(s) ago
- Updated:August 15, 2025 at 07:44 AM
Rooms and interior
- Bedrooms:3
- Total bathrooms:2
- Full bathrooms:2
- Living area:1,700 sq. ft.
Heating and cooling
- Cooling:Window Unit(s)
- Heating:Radiator(s)
Structure and exterior
- Year built:1918
- Building area:1,700 sq. ft.
Schools
- High school:Senn High School
- Elementary school:Peirce Elementary School Intl St
Utilities
- Water:Public
- Sewer:Public Sewer
Finances and disclosures
- Price:$550,000
- Price per sq. ft.:$323.53
- Tax amount:$7,595 (2023)
New listings near 1412 W Bryn Mawr Avenue #3W
- New
 $129,900Active6 beds 3 baths
$129,900Active6 beds 3 baths1222 S Karlov Avenue, Chicago, IL 60623
MLS# 12437984Listed by: ANTHONY J.TROTTO REAL ESTATE - New
 $289,000Active1 beds 1 baths1,058 sq. ft.
$289,000Active1 beds 1 baths1,058 sq. ft.1530 S State Street #414, Chicago, IL 60605
MLS# 12446981Listed by: LAKESIDE PROPERTIES GROUP, LLC - New
 $375,000Active1 beds 1 baths
$375,000Active1 beds 1 baths2512 N Bosworth Avenue #108, Chicago, IL 60614
MLS# 12447092Listed by: URBAN LIVING PROPERTIES, LLC - New
 $270,000Active4 beds 2 baths2,123 sq. ft.
$270,000Active4 beds 2 baths2,123 sq. ft.920 N Massasoit Avenue, Chicago, IL 60651
MLS# 12447100Listed by: FULTON GRACE REALTY - New
 $407,000Active4 beds 3 baths
$407,000Active4 beds 3 baths3546 W Hirsch Street, Chicago, IL 60651
MLS# 12447049Listed by: RE/MAX LOYALTY - Open Sat, 11am to 12:30pmNew
 $314,999Active2 beds 2 baths1,231 sq. ft.
$314,999Active2 beds 2 baths1,231 sq. ft.1550 S Blue Island Avenue #403, Chicago, IL 60608
MLS# 12445690Listed by: OPTION PREMIER LLC - Open Sat, 11am to 2pmNew
 $490,000Active3 beds 3 baths2,116 sq. ft.
$490,000Active3 beds 3 baths2,116 sq. ft.3826 N Pacific Avenue, Chicago, IL 60634
MLS# 12445911Listed by: NEN INVESTMENTS, INC. - Open Sun, 11:30am to 1pmNew
 $229,900Active2 beds 1 baths850 sq. ft.
$229,900Active2 beds 1 baths850 sq. ft.4910 N Spaulding Avenue #2E, Chicago, IL 60625
MLS# 12446436Listed by: @PROPERTIES CHRISTIE'S INTERNATIONAL REAL ESTATE  $540,000Pending2 beds 2 baths1,600 sq. ft.
$540,000Pending2 beds 2 baths1,600 sq. ft.4046 N Clarendon Avenue #3, Chicago, IL 60613
MLS# 12446834Listed by: IRPINO REAL ESTATE, INC.- New
 $399,000Active2 beds 2 baths
$399,000Active2 beds 2 baths2641 N Talman Avenue #2, Chicago, IL 60647
MLS# 12427920Listed by: GENUINE REAL ESTATE CORP
