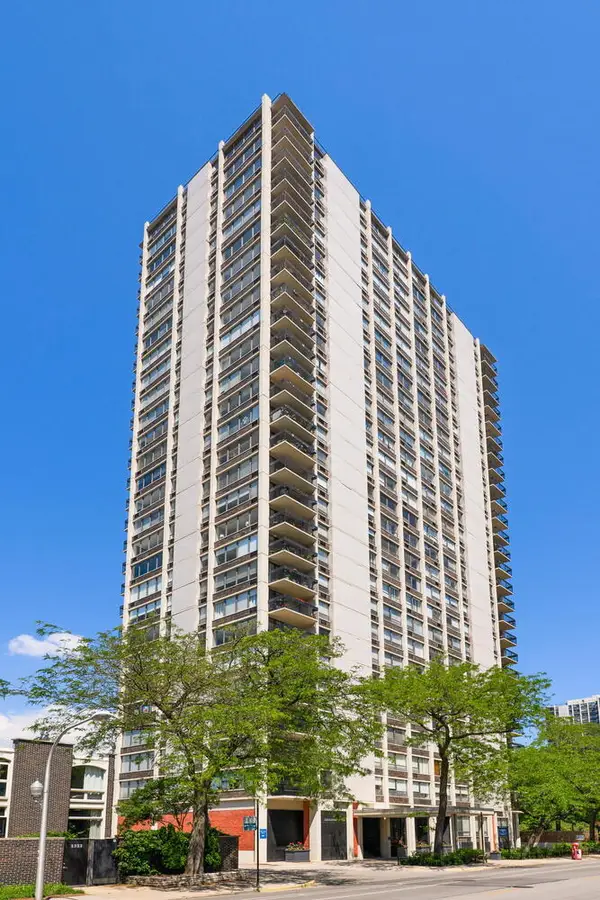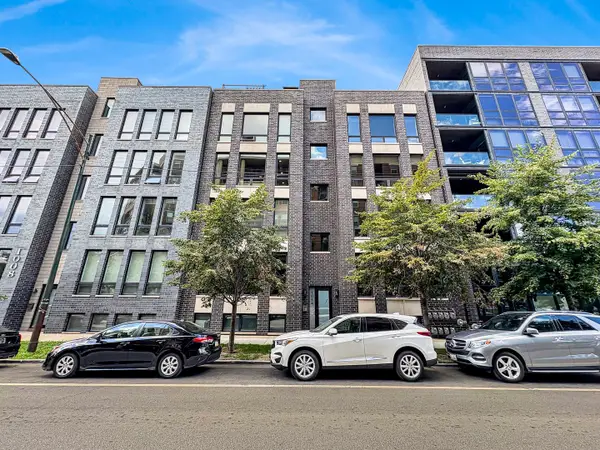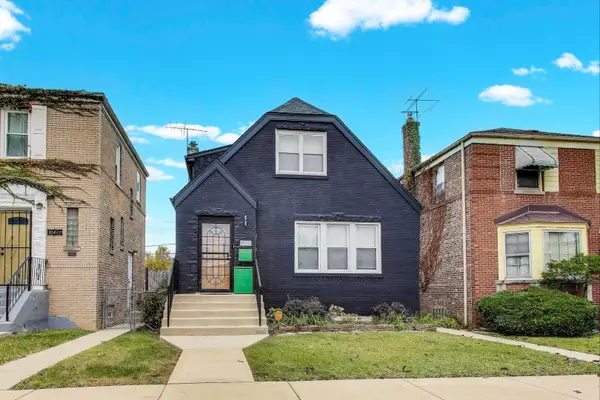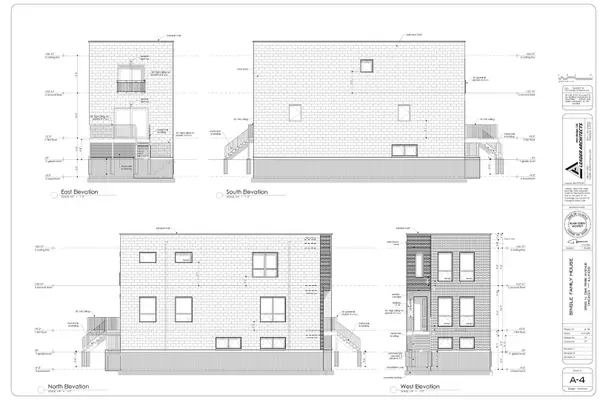1414 N Wells Street #405, Chicago, IL 60610
Local realty services provided by:ERA Naper Realty
Upcoming open houses
- Sun, Oct 2611:00 am - 01:00 pm
Listed by:mark jak
Office:@properties christie's international real estate
MLS#:12500453
Source:MLSNI
Price summary
- Price:$839,000
- Price per sq. ft.:$475.35
- Monthly HOA dues:$872
About this home
Located in a boutique elevator building in the heart of Old Town, this expansive 2-bedroom, 2-bath condo offers more than 1,700 square feet of refined, open living. The home features diagonal hardwood flooring, crown molding, and 10-foot ceilings throughout. The open-concept living and dining area is perfectly scaled for entertaining or simply relaxing by the fireplace. A five-person breakfast bar anchors the kitchen, surrounded by sleek white cabinetry, quartz counters, stainless steel appliances, and stone backsplash. The spacious primary suite includes two custom-organized walk-in closets and a marble spa-style bath with dual vanities and an oversized shower. The guest bedroom easily accommodates a queen bed or doubles as a well-appointed home office with custom built-ins. Enjoy two private balconies-one off the living room and one off the primary suite. A full laundry/utility room with side-by-side washer/dryer offers additional storage, complemented by a private heated garage space and extra storage. Just steps from Wells Street dining, boutiques, and transportation, and minutes to the lake, park, and beach.
Contact an agent
Home facts
- Year built:1995
- Listing ID #:12500453
- Added:2 day(s) ago
- Updated:October 24, 2025 at 10:55 AM
Rooms and interior
- Bedrooms:2
- Total bathrooms:2
- Full bathrooms:2
- Living area:1,765 sq. ft.
Heating and cooling
- Cooling:Central Air
- Heating:Forced Air, Natural Gas
Structure and exterior
- Roof:Asphalt
- Year built:1995
- Building area:1,765 sq. ft.
Utilities
- Water:Public
- Sewer:Public Sewer
Finances and disclosures
- Price:$839,000
- Price per sq. ft.:$475.35
- Tax amount:$15,572 (2023)
New listings near 1414 N Wells Street #405
- New
 $317,500Active1 beds 1 baths
$317,500Active1 beds 1 baths450 W Briar Place #10H, Chicago, IL 60657
MLS# 12499544Listed by: NORTH CLYBOURN GROUP, INC. - Open Sat, 1 to 3pmNew
 $334,000Active3 beds 2 baths1,900 sq. ft.
$334,000Active3 beds 2 baths1,900 sq. ft.3522 S King Drive #3S, Chicago, IL 60653
MLS# 12502192Listed by: KELLER WILLIAMS PREFERRED RLTY - New
 $450,000Active5 beds 3 baths
$450,000Active5 beds 3 baths6054 W 64th Street, Chicago, IL 60638
MLS# 12503066Listed by: UNITED REAL ESTATE - CHICAGO - New
 $449,900Active2 beds 1 baths
$449,900Active2 beds 1 baths1355 N Sandburg Terrace #2201D, Chicago, IL 60610
MLS# 12503031Listed by: @PROPERTIES CHRISTIE'S INTERNATIONAL REAL ESTATE - Open Sat, 11am to 12:30pmNew
 $650,000Active3 beds 2 baths1,650 sq. ft.
$650,000Active3 beds 2 baths1,650 sq. ft.1014 N Larrabee Street #4N, Chicago, IL 60610
MLS# 12495716Listed by: COMPASS - Open Sat, 11am to 1pmNew
 $474,500Active2 beds 2 baths1,400 sq. ft.
$474,500Active2 beds 2 baths1,400 sq. ft.520 N Halsted Street #613, Chicago, IL 60642
MLS# 12496933Listed by: CITY AND FIELD REAL ESTATE - New
 $199,000Active3 beds 1 baths1,321 sq. ft.
$199,000Active3 beds 1 baths1,321 sq. ft.2632 N Marmora Avenue, Chicago, IL 60639
MLS# 12498985Listed by: ARDAIN REAL ESTATE INC. - New
 $538,800Active7 beds 3 baths
$538,800Active7 beds 3 baths3353 S Aberdeen Street, Chicago, IL 60608
MLS# 12501782Listed by: MANGO REALTY GROUP - Open Sun, 1 to 3pmNew
 $295,000Active3 beds 3 baths2,203 sq. ft.
$295,000Active3 beds 3 baths2,203 sq. ft.10441 S Prairie Avenue, Chicago, IL 60628
MLS# 12502442Listed by: @PROPERTIES CHRISTIE'S INTERNATIONAL REAL ESTATE - New
 $199,000Active0 Acres
$199,000Active0 Acres3932 N Oak Park Avenue, Chicago, IL 60634
MLS# 12502989Listed by: ENTERPRISE REALTY BROKERS INC
