1416 W Warner Avenue, Chicago, IL 60613
Local realty services provided by:Results Realty ERA Powered
1416 W Warner Avenue,Chicago, IL 60613
$2,250,000
- 5 Beds
- 6 Baths
- 4,060 sq. ft.
- Single family
- Active
Upcoming open houses
- Sun, Oct 2612:00 pm - 02:00 pm
Listed by:jason o'beirne
Office:jameson sotheby's intl realty
MLS#:12498267
Source:MLSNI
Price summary
- Price:$2,250,000
- Price per sq. ft.:$554.19
About this home
Sophisticated 5 bedroom, 4.2 bath new construction single-family home with bright and spacious floor plan in the heart of Graceland West. Stunning limestone and brick exterior, fully enclosed yard, multiple outdoor entertaining spaces including roof top deck, and detached 2-car garage with second roof deck. Step inside to a welcoming sitting room at the entry-highlighted by oversized front windows and floor-to-ceiling custom shelving. Adjoining dining room boasts contemporary feature wall and open staircase. Entertainer's kitchen is equipped with Wolf/Sub-Zero appliances, custom flat panel cabinetry, built-in wine cooler, large island with built-in breakfast bar, and pantry closet. Attached family room features a statement fireplace with large geometric floor-to-ceiling tile accented by custom built-in shelving and access to the rear patio and garage roof deck. Tremendous primary suite with spa-quality bath featuring steam shower, freestanding tub, heated flooring, and dual sinks, and two closets with custom organizers. Two additional bedrooms, one with ensuite bath featuring tub, hall bath with shower, and laundry complete the second level. Third level access to roof top deck includes a wet bar. Finished lower level features a recreation room with wet bar, second laundry room with dog washing station + farmhouse sink, two bedrooms, half bath, full bath with shower, storage, mechanicals, and radiant heated flooring. Tons of thoughtful extras including security system with multiple cameras, wiring for speakers throughout the home and on the back patio, accent wallpaper, custom closets, and much more! Fantastic neighborhood close to the lake, public transportation, parks, groceries, and all your favorite restaurants, shopping, and entertainment.
Contact an agent
Home facts
- Year built:2025
- Listing ID #:12498267
- Added:1 day(s) ago
- Updated:October 21, 2025 at 04:21 PM
Rooms and interior
- Bedrooms:5
- Total bathrooms:6
- Full bathrooms:4
- Half bathrooms:2
- Living area:4,060 sq. ft.
Heating and cooling
- Cooling:Central Air
- Heating:Forced Air, Natural Gas, Radiant, Sep Heating Systems - 2+
Structure and exterior
- Year built:2025
- Building area:4,060 sq. ft.
Schools
- Elementary school:Ravenswood Elementary School
Utilities
- Water:Public
- Sewer:Public Sewer
Finances and disclosures
- Price:$2,250,000
- Price per sq. ft.:$554.19
New listings near 1416 W Warner Avenue
- New
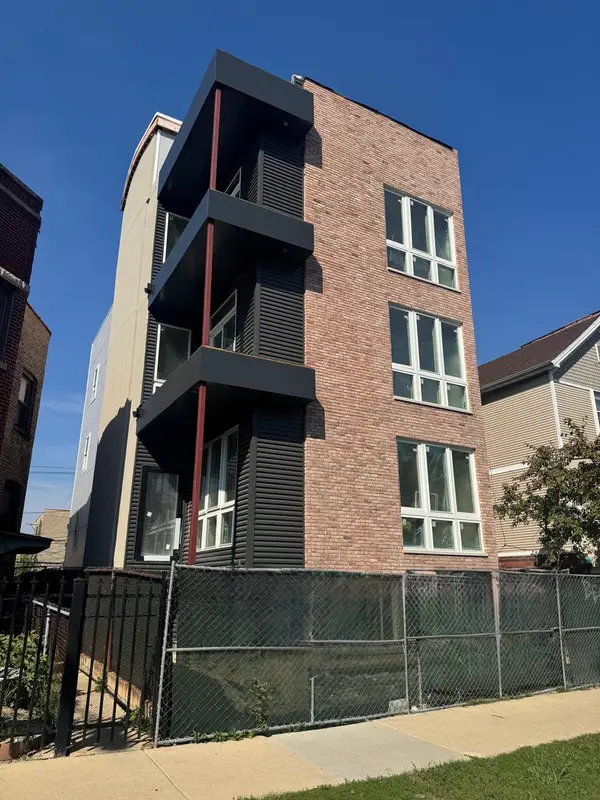 $589,000Active3 beds 2 baths
$589,000Active3 beds 2 baths1244 N Kedzie Avenue #4, Chicago, IL 60651
MLS# 12484374Listed by: COMPASS - New
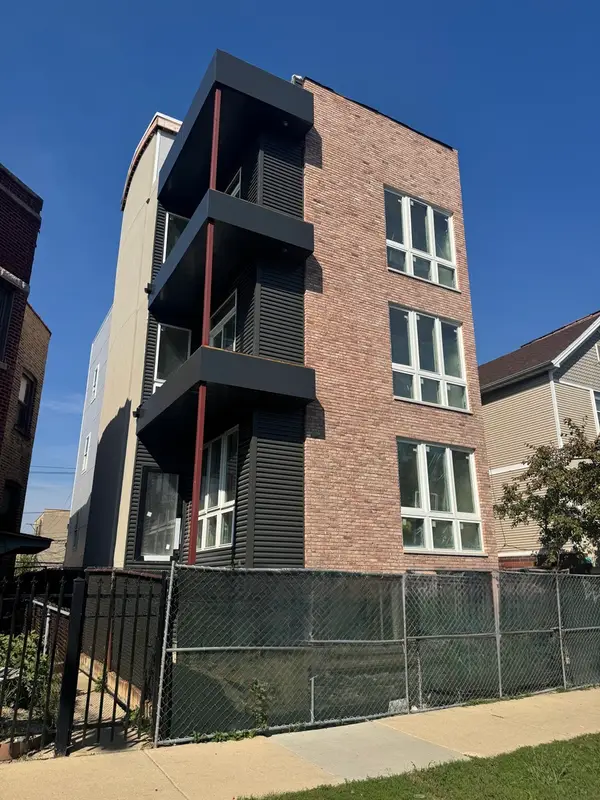 $560,000Active3 beds 2 baths
$560,000Active3 beds 2 baths1244 N Kedzie Avenue #3, Chicago, IL 60651
MLS# 12484602Listed by: COMPASS - New
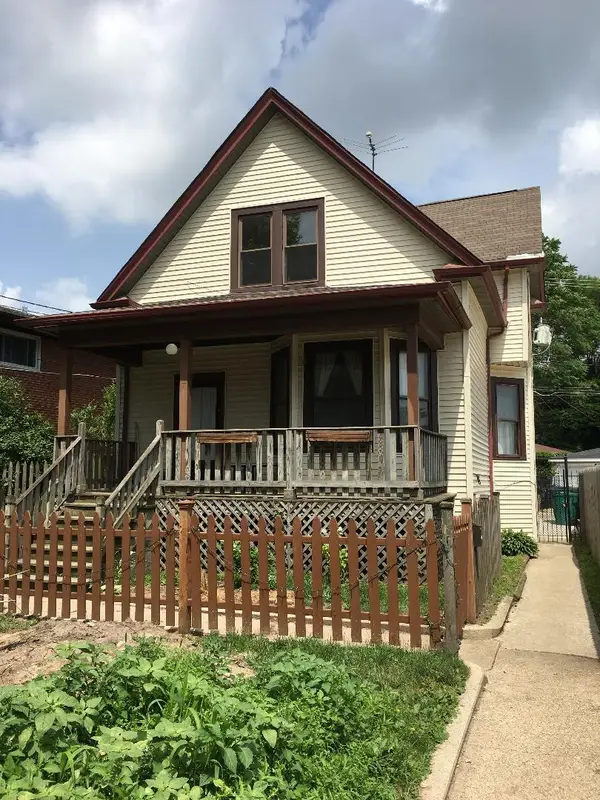 $435,000Active3 beds 3 baths1,600 sq. ft.
$435,000Active3 beds 3 baths1,600 sq. ft.7228 N Rogers Avenue, Chicago, IL 60645
MLS# 12485123Listed by: REAL PEOPLE REALTY - New
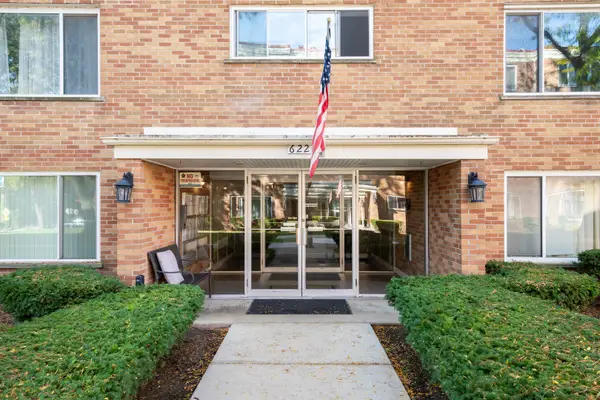 $190,000Active2 beds 2 baths1,175 sq. ft.
$190,000Active2 beds 2 baths1,175 sq. ft.6220 N Ridge Avenue #S307, Chicago, IL 60660
MLS# 12494863Listed by: BAIRD & WARNER - New
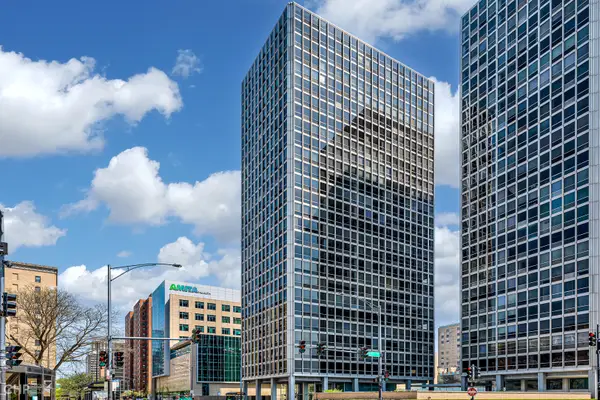 $265,000Active1 beds 1 baths800 sq. ft.
$265,000Active1 beds 1 baths800 sq. ft.340 W Diversey Parkway #1616, Chicago, IL 60657
MLS# 12496727Listed by: JAMESON SOTHEBY'S INTL REALTY - Open Sat, 10am to 12pmNew
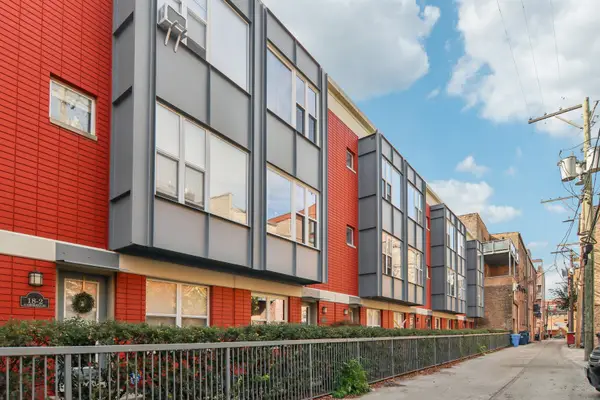 $785,000Active3 beds 2 baths
$785,000Active3 beds 2 baths18 S Aberdeen Street #3, Chicago, IL 60607
MLS# 12497124Listed by: REDFIN CORPORATION - New
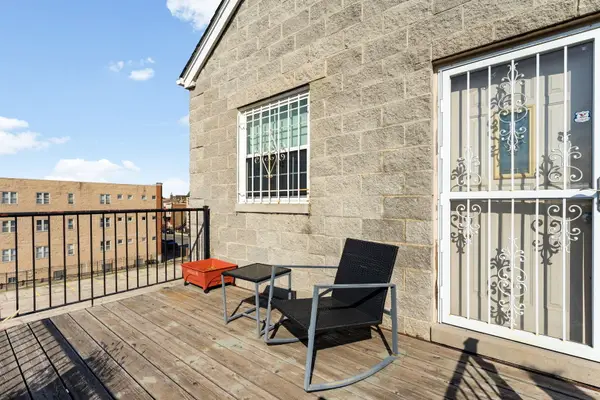 $245,000Active3 beds 2 baths1,300 sq. ft.
$245,000Active3 beds 2 baths1,300 sq. ft.3113 W Warren Boulevard W #401, Chicago, IL 60612
MLS# 12499170Listed by: @PROPERTIES CHRISTIE'S INTERNATIONAL REAL ESTATE - Open Sat, 11am to 1pmNew
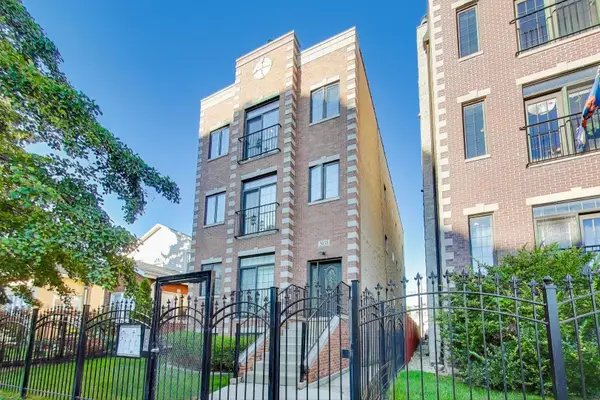 $420,000Active3 beds 2 baths1,541 sq. ft.
$420,000Active3 beds 2 baths1,541 sq. ft.5058 N Kimball Avenue #4, Chicago, IL 60625
MLS# 12499393Listed by: COMPASS - New
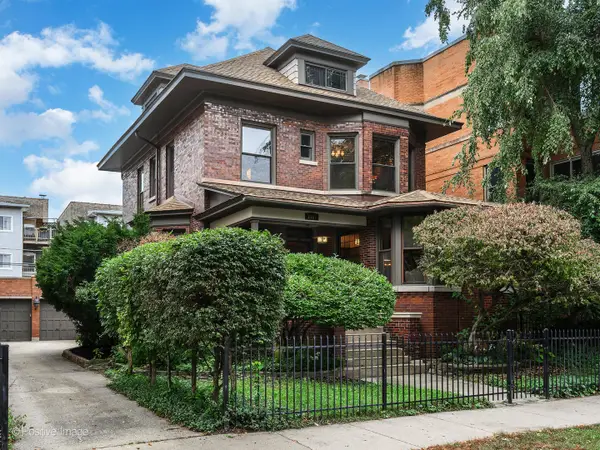 $1,175,000Active4 beds 3 baths3,300 sq. ft.
$1,175,000Active4 beds 3 baths3,300 sq. ft.1117 W Pratt Boulevard, Chicago, IL 60626
MLS# 12500169Listed by: BERKSHIRE HATHAWAY HOMESERVICES CHICAGO - New
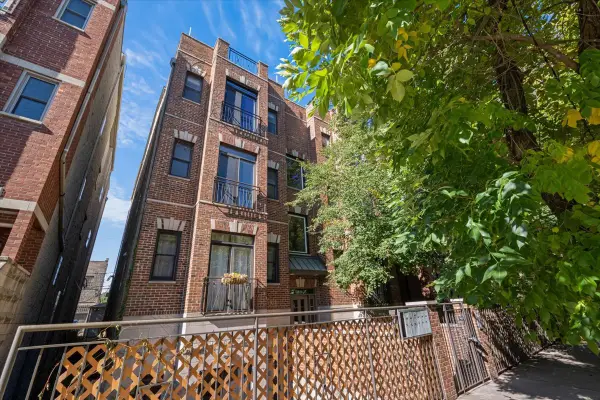 $495,000Active2 beds 2 baths
$495,000Active2 beds 2 baths1536 N Bosworth Avenue #2S, Chicago, IL 60622
MLS# 12500203Listed by: @PROPERTIES CHRISTIE'S INTERNATIONAL REAL ESTATE
