1418 W Chestnut Street #1, Chicago, IL 60642
Local realty services provided by:ERA Naper Realty

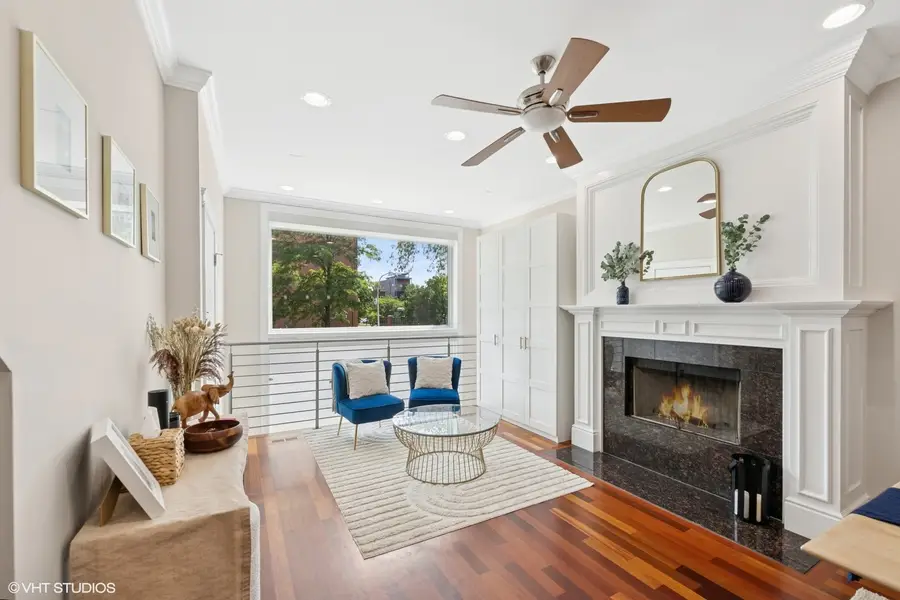
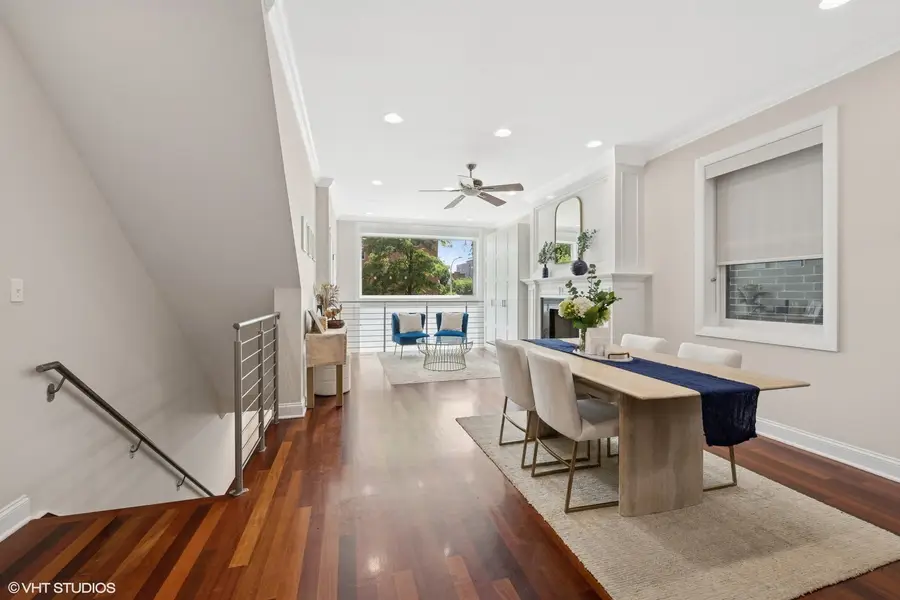
1418 W Chestnut Street #1,Chicago, IL 60642
$670,000
- 3 Beds
- 3 Baths
- 2,200 sq. ft.
- Condominium
- Active
Upcoming open houses
- Sat, Aug 0211:00 am - 12:00 pm
Listed by:collin wasiak
Office:compass
MLS#:12295736
Source:MLSNI
Price summary
- Price:$670,000
- Price per sq. ft.:$304.55
- Monthly HOA dues:$156
About this home
Stunning and bright duplex down condo perfectly situated in a charming brick building on the tree lined streets of Noble Square. This 3 bed, 2/1 bath and freshly painted home boasts lovely crown molding and hardwood flooring throughout, an intercom, nest thermostat, and all new Andersen windows on the first level, (2023), including huge picture windows that span across both floors and flood the home with natural sunlight! The sunny living dining area features a gas starting/wood burning fireplace with lovely mantel surround, huge windows that are open to below, and ample space for formal dining. The renovated kitchen, (2021) offers new GE kitchen appliances (2021), a range hood, lovely refinished white cabinetry, and quartz counter-tops with an island, waterfall, and breakfast bar. Follow the hall to the pantry/linen closet and half bath where you'll find classic glass block windows allowing for sunlight to flow through the entire home. The spacious primary bedroom offers plenty of room for a king-sized bed, a walk-in closet, and an en-suite bath with double vanity sinks, whirlpool tub, and separate shower. Follow the sliding glass doors to your private back deck - perfect for your morning coffee! The lower level offers a cozy family room with incredible sunlight, (open to the large windows above), with high ceilings, and a gas-burning fireplace. Follow the hall to the second bedroom with charming French doors with ample closet space. The laundry area boasts side by side GE washer/dryer, (2023) with folding/hanging space and a full shared bathroom with soaking tub. The third bedroom also has plenty of space with tons of closet storage and a large window for ample sunlight. This home is complete with two sump pumps, a storage locker, and two exterior tandem parking spaces. Ideally located a stone's throw to I-90/94, Provare Chicago, Eckart Park, CTA buses/Blue Line, Forbidden Root, Salt Shed, Orangetheory Fitness, and all that the Noble Square and West Town restaurant and shopping scene has to offer!
Contact an agent
Home facts
- Year built:2006
- Listing Id #:12295736
- Added:21 day(s) ago
- Updated:July 30, 2025 at 06:43 PM
Rooms and interior
- Bedrooms:3
- Total bathrooms:3
- Full bathrooms:2
- Half bathrooms:1
- Living area:2,200 sq. ft.
Heating and cooling
- Cooling:Central Air
- Heating:Forced Air, Natural Gas
Structure and exterior
- Year built:2006
- Building area:2,200 sq. ft.
Utilities
- Water:Public
- Sewer:Public Sewer
Finances and disclosures
- Price:$670,000
- Price per sq. ft.:$304.55
- Tax amount:$9,432 (2023)
New listings near 1418 W Chestnut Street #1
- New
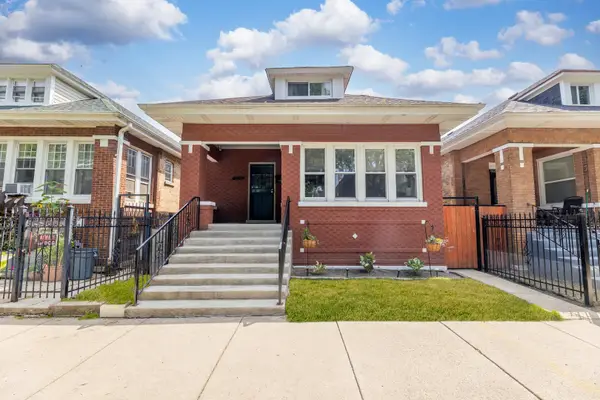 $370,000Active6 beds 2 baths1,775 sq. ft.
$370,000Active6 beds 2 baths1,775 sq. ft.6221 S Talman Avenue, Chicago, IL 60629
MLS# 12434567Listed by: AVENUE PROPERTIES CHICAGO - New
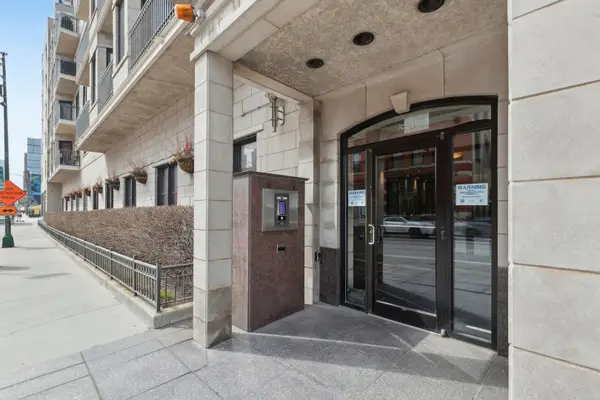 $459,000Active2 beds 2 baths1,100 sq. ft.
$459,000Active2 beds 2 baths1,100 sq. ft.520 N Halsted Street #311, Chicago, IL 60642
MLS# 12435078Listed by: MORPHEASY REALTY - Open Sat, 12 to 2pmNew
 $1,200,000Active4 beds 4 baths
$1,200,000Active4 beds 4 baths2420 W Belle Plaine Avenue, Chicago, IL 60618
MLS# 12422998Listed by: BAIRD & WARNER - New
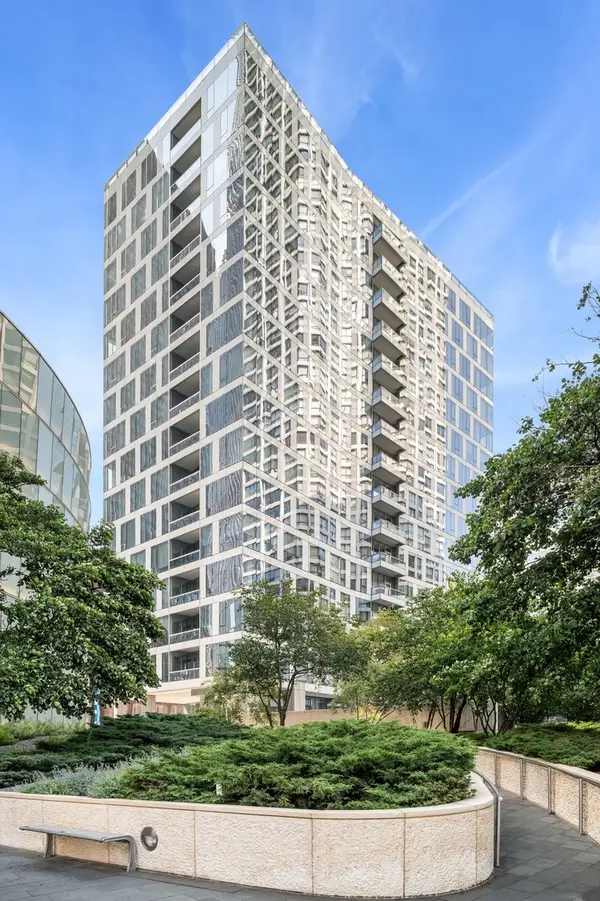 $1,775,000Active3 beds 4 baths2,424 sq. ft.
$1,775,000Active3 beds 4 baths2,424 sq. ft.403 N Wabash Avenue #8A, Chicago, IL 60611
MLS# 12425994Listed by: JAMESON SOTHEBY'S INTL REALTY - Open Sat, 10am to 12pmNew
 $420,000Active3 beds 4 baths2,725 sq. ft.
$420,000Active3 beds 4 baths2,725 sq. ft.9716 S Beverly Avenue, Chicago, IL 60643
MLS# 12433771Listed by: @PROPERTIES CHRISTIE'S INTERNATIONAL REAL ESTATE - Open Sat, 10am to 12pmNew
 $175,000Active1 beds 1 baths700 sq. ft.
$175,000Active1 beds 1 baths700 sq. ft.6300 N Sheridan Road #406, Chicago, IL 60660
MLS# 12433896Listed by: HOME REALTY GROUP, INC - Open Sat, 12 to 2pmNew
 $385,000Active4 beds 3 baths
$385,000Active4 beds 3 baths1922 N Lotus Avenue, Chicago, IL 60639
MLS# 12434373Listed by: BAIRD & WARNER - New
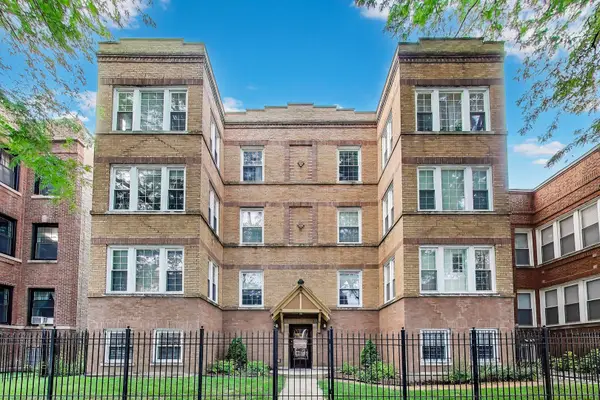 $385,000Active3 beds 2 baths2,000 sq. ft.
$385,000Active3 beds 2 baths2,000 sq. ft.3222 W Eastwood Avenue #1W, Chicago, IL 60625
MLS# 12434938Listed by: @PROPERTIES CHRISTIE'S INTERNATIONAL REAL ESTATE - New
 $245,000Active1 beds 1 baths850 sq. ft.
$245,000Active1 beds 1 baths850 sq. ft.33 E Cedar Street #8H, Chicago, IL 60611
MLS# 12435032Listed by: @PROPERTIES CHRISTIE'S INTERNATIONAL REAL ESTATE - New
 $2,350,000Active3 beds 4 baths3,163 sq. ft.
$2,350,000Active3 beds 4 baths3,163 sq. ft.1109 W Washington Boulevard #2B, Chicago, IL 60607
MLS# 12435062Listed by: COMPASS
