1422 N Orleans Street #4S, Chicago, IL 60610
Local realty services provided by:Results Realty ERA Powered
1422 N Orleans Street #4S,Chicago, IL 60610
$790,000
- 3 Beds
- 3 Baths
- - sq. ft.
- Condominium
- Sold
Listed by: brenda jaeger
Office: re/max future
MLS#:12476501
Source:MLSNI
Sorry, we are unable to map this address
Price summary
- Price:$790,000
- Monthly HOA dues:$425
About this home
**Luxurious Penthouse Duplex in Prime Old Town** Step into this stunning penthouse that redefines urban living in the heart of Old Town. Boasting an impressive 20-foot ceiling, this expansive 3-bedroom, 3-bathroom residence is designed for both comfort and style, featuring a spacious floor plan that floods with natural light. The recently renovated kitchen (2022) is a chef's dream, showcasing elegant white cabinetry, soft-close doors, and an island that provides additional seating-perfect for casual dining. Enjoy the convenience of two Juliette balconies that invite fresh air and beautiful views into the living space. The primary suite is a true retreat, complete with a private balcony, a sizable custom closet, and a beautifully updated en-suite bathroom with a double vanity. The second level offers an expansive loft space overlooking the first floor, ideal for a family room or home office, along with an additional bedroom and a newly renovated bathroom. This penthouse also boasts two outdoor spaces, including a vast private rooftop deck with breathtaking city skyline views-perfect for entertaining or relaxing under the stars. Additional highlights include tons of storage, in-unit washer and dryer, and indoor heated garage parking included in the price. Located in a pet-friendly elevator building, you'll be just a short walk from bustling Wells Street, where you'll find an array of shops, boutiques, and dining options. The Chicago History Museum is nearby, near 90/94 and Lakeshore Drive makes commuting a breeze. Don't miss your chance to own this exceptional penthouse that combines luxury, space, and an unbeatable location!
Contact an agent
Home facts
- Year built:1998
- Listing ID #:12476501
- Added:75 day(s) ago
- Updated:January 01, 2026 at 08:05 AM
Rooms and interior
- Bedrooms:3
- Total bathrooms:3
- Full bathrooms:3
Heating and cooling
- Cooling:Central Air
- Heating:Forced Air, Natural Gas
Structure and exterior
- Year built:1998
Schools
- High school:Lincoln Park High School
Utilities
- Water:Lake Michigan, Public
- Sewer:Public Sewer
Finances and disclosures
- Price:$790,000
- Tax amount:$12,803 (2023)
New listings near 1422 N Orleans Street #4S
- New
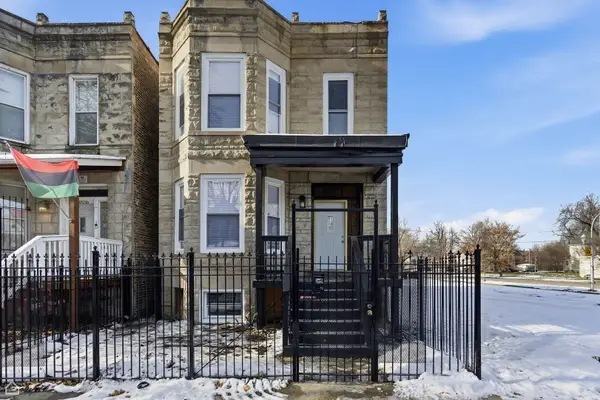 $395,000Active7 beds 3 baths
$395,000Active7 beds 3 baths6004 S Carpenter Street, Chicago, IL 60621
MLS# 12538830Listed by: UNITED REAL ESTATE - CHICAGO - New
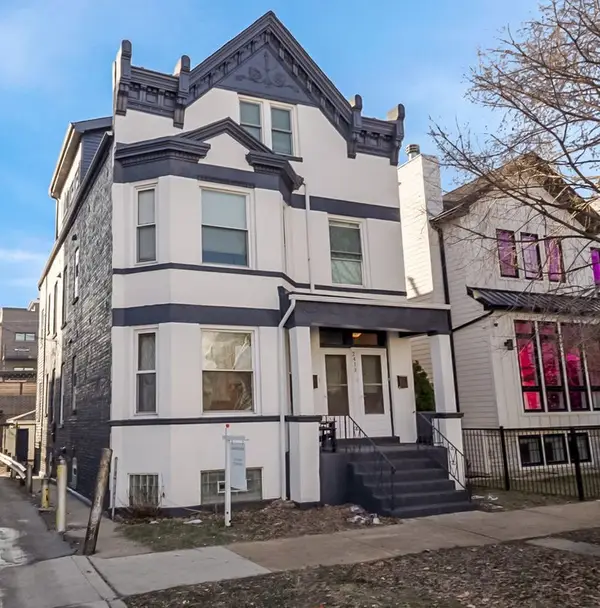 $1,300,000Active7 beds 4 baths
$1,300,000Active7 beds 4 baths2413 W Belden Avenue, Chicago, IL 60647
MLS# 12538805Listed by: ENGEL & VOELKERS CHICAGO - Open Sat, 11am to 12:30pmNew
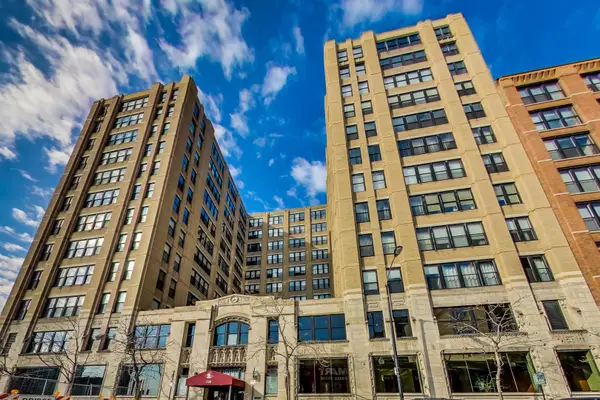 $410,000Active1 beds 1 baths1,406 sq. ft.
$410,000Active1 beds 1 baths1,406 sq. ft.728 W Jackson Boulevard #326, Chicago, IL 60661
MLS# 12482332Listed by: @PROPERTIES CHRISTIE'S INTERNATIONAL REAL ESTATE - New
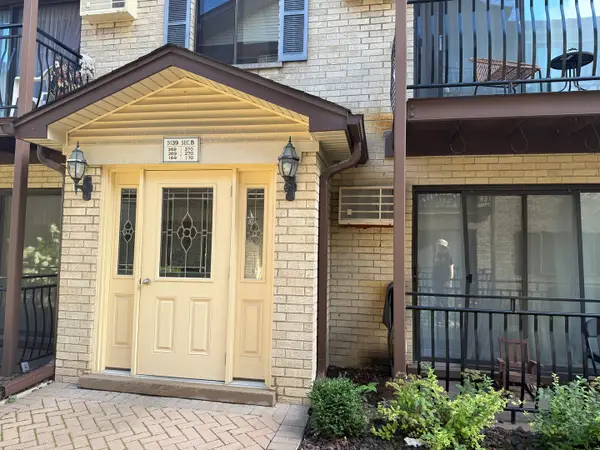 $229,000Active2 beds 2 baths1,100 sq. ft.
$229,000Active2 beds 2 baths1,100 sq. ft.5139 N East River Road #170B, Chicago, IL 60656
MLS# 12534932Listed by: EXIT STRATEGY REALTY - New
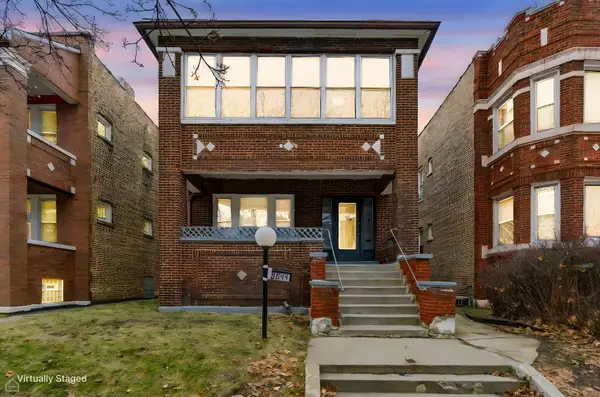 $430,000Active6 beds 2 baths
$430,000Active6 beds 2 baths8044 S Peoria Street, Chicago, IL 60620
MLS# 12538639Listed by: BERG PROPERTIES - Open Sun, 2 to 3:30pmNew
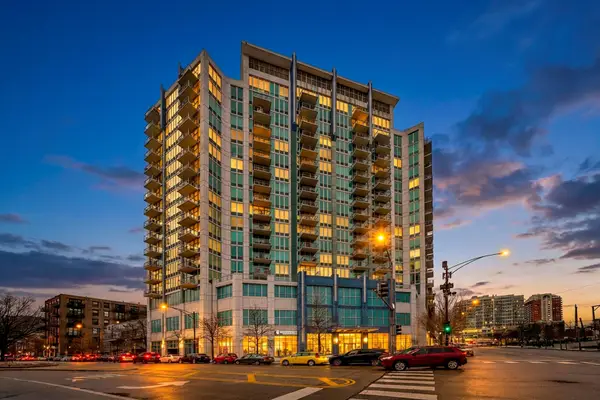 $395,000Active2 beds 2 baths1,200 sq. ft.
$395,000Active2 beds 2 baths1,200 sq. ft.1600 S Indiana Avenue #1708, Chicago, IL 60605
MLS# 12538432Listed by: AMERICORP, LTD - New
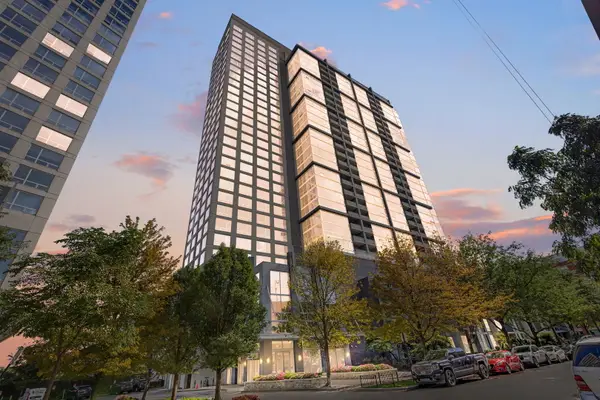 $425,000Active2 beds 2 baths1,200 sq. ft.
$425,000Active2 beds 2 baths1,200 sq. ft.1901 S Calumet Avenue #2205, Chicago, IL 60616
MLS# 12538597Listed by: COLDWELL BANKER REALTY  $99,900Pending2 beds 1 baths850 sq. ft.
$99,900Pending2 beds 1 baths850 sq. ft.346 E 41st Street #2, Chicago, IL 60653
MLS# 12527647Listed by: AREA WIDE REALTY- Open Sat, 11am to 1pmNew
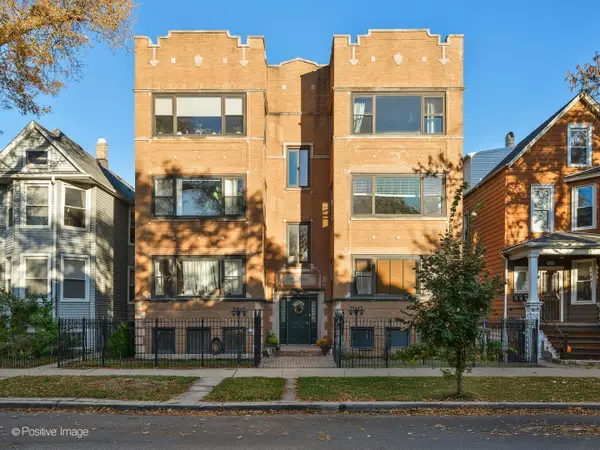 $465,000Active3 beds 2 baths1,428 sq. ft.
$465,000Active3 beds 2 baths1,428 sq. ft.2537 N Hamlin Avenue #1N, Chicago, IL 60647
MLS# 12537643Listed by: FULTON GRACE REALTY - New
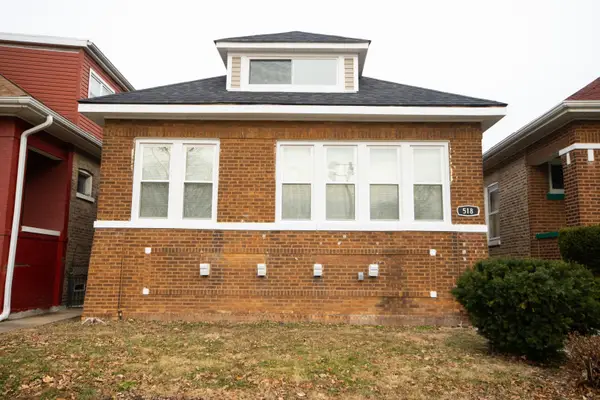 $389,900Active5 beds 3 baths3,200 sq. ft.
$389,900Active5 beds 3 baths3,200 sq. ft.518 E 90th Street, Chicago, IL 60619
MLS# 12538584Listed by: MCSULLY PROPERTIES LLC
