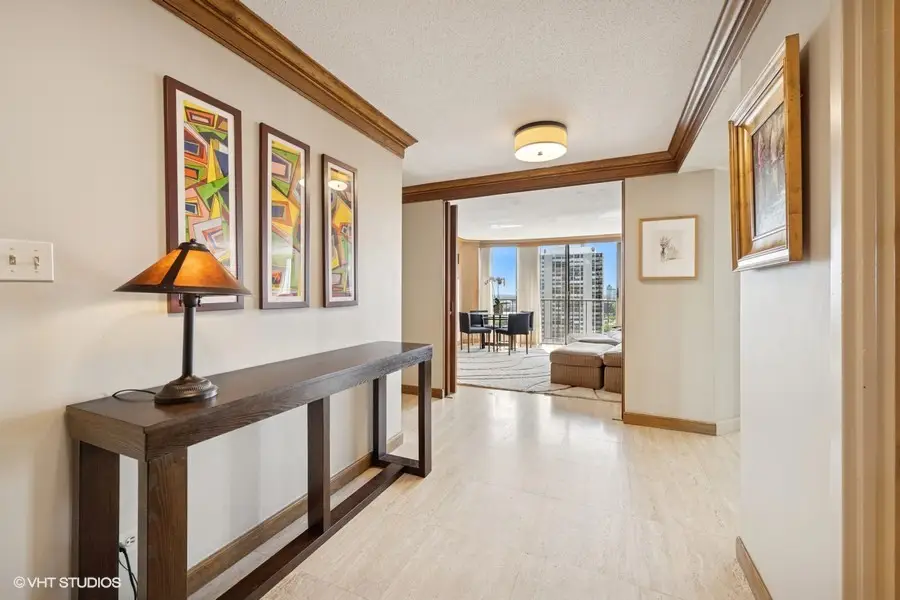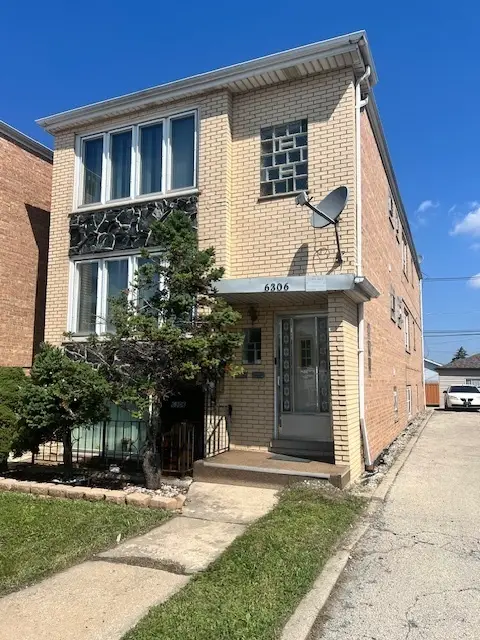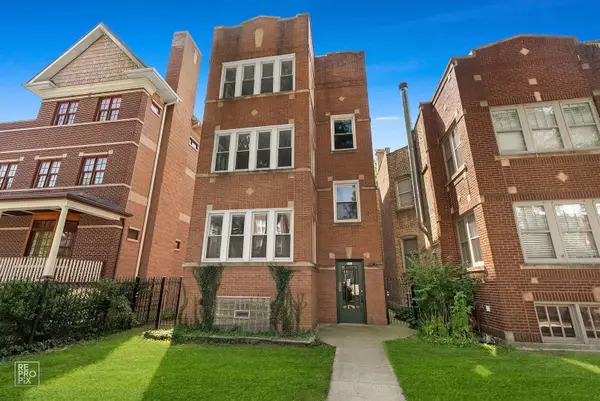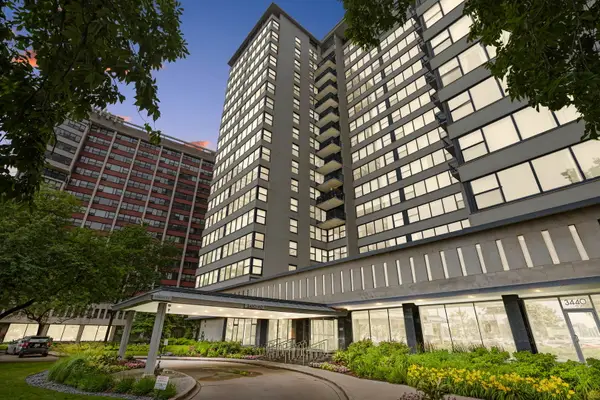1440 N State Parkway #21C, Chicago, IL 60610
Local realty services provided by:ERA Naper Realty



1440 N State Parkway #21C,Chicago, IL 60610
$627,000
- 3 Beds
- 3 Baths
- 2,300 sq. ft.
- Condominium
- Pending
Listed by:karen peterson
Office:baird & warner
MLS#:12400941
Source:MLSNI
Price summary
- Price:$627,000
- Price per sq. ft.:$272.61
- Monthly HOA dues:$2,212
About this home
Welcome to this bright and airy, northwest corner end unit featuring 3 spacious bedrooms, 2.5 baths in the heart of Chicago's prestigious Gold Coast. This home on the highest residential floor, offers expansive room dimensions rarely found in the neighborhood including a formal entry with a large guest closet and powder room, a generously proportioned living room with city views seen from floor to ceiling windows and a Juliette balcony. Lake views are enjoyed from the dining room offering custom built-in cabinetry. The third bedroom is currently utilized as a library with custom millwork and cabinetry. An oversized primary suite has abundant closet space with room for a sitting/desk area and full bath, double vanity, spacious shower and additional storage. Laundry hook-up in unit or building laundry facility is located one floor above. This full-service building, nestled on a tree-lined street offers on-site management and engineer, 24-hour door staff, a recently renovated fitness room and beautiful roof-deck with outdoor pool, grilling area, penthouse level hospitality room, storage room and leased, attached garage parking for $220 per month. Pets are welcome with a limit of 2 dogs/cats per unit and weight restriction. The Brownstone is steps from Lincoln Park, the lake, green city market, Old Town, world-class shopping and dining options, schools, public transportation and more.
Contact an agent
Home facts
- Year built:1975
- Listing Id #:12400941
- Added:48 day(s) ago
- Updated:August 13, 2025 at 07:39 AM
Rooms and interior
- Bedrooms:3
- Total bathrooms:3
- Full bathrooms:2
- Half bathrooms:1
- Living area:2,300 sq. ft.
Heating and cooling
- Cooling:Central Air
- Heating:Forced Air
Structure and exterior
- Year built:1975
- Building area:2,300 sq. ft.
Utilities
- Water:Lake Michigan
- Sewer:Public Sewer
Finances and disclosures
- Price:$627,000
- Price per sq. ft.:$272.61
- Tax amount:$13,601 (2023)
New listings near 1440 N State Parkway #21C
- New
 $574,000Active8 beds 5 baths
$574,000Active8 beds 5 baths6306 S Archer Avenue, Chicago, IL 60638
MLS# 12423626Listed by: DELTA REALTY, CORP. - New
 $489,000Active2 beds 2 baths1,450 sq. ft.
$489,000Active2 beds 2 baths1,450 sq. ft.4417 N Racine Avenue #1N, Chicago, IL 60640
MLS# 12427746Listed by: @PROPERTIES CHRISTIE'S INTERNATIONAL REAL ESTATE - Open Sat, 12 to 2pmNew
 $550,000Active3 beds 2 baths1,900 sq. ft.
$550,000Active3 beds 2 baths1,900 sq. ft.7631 N Eastlake Terrace #2A-3A, Chicago, IL 60626
MLS# 12432704Listed by: PLATINUM PARTNERS REALTORS - New
 $519,900Active4 beds 3 baths2,230 sq. ft.
$519,900Active4 beds 3 baths2,230 sq. ft.3919 N Oriole Avenue, Chicago, IL 60634
MLS# 12439969Listed by: COMPASS - New
 $359,900Active4 beds 2 baths1,158 sq. ft.
$359,900Active4 beds 2 baths1,158 sq. ft.5331 W 53rd Place, Chicago, IL 60638
MLS# 12440831Listed by: REALTY OF AMERICA, LLC - New
 $1,050,000Active6 beds 3 baths
$1,050,000Active6 beds 3 baths2527 W Ainslie Street, Chicago, IL 60625
MLS# 12444579Listed by: DCG REALTY - New
 $139,950Active5 beds 2 baths1,052 sq. ft.
$139,950Active5 beds 2 baths1,052 sq. ft.8924 S Paulina Street, Chicago, IL 60620
MLS# 12445214Listed by: PEARSON REALTY GROUP - New
 $249,900Active4 beds 3 baths
$249,900Active4 beds 3 baths3219 W 64th Street, Chicago, IL 60629
MLS# 12445447Listed by: RE/MAX MI CASA - New
 $309,900Active2 beds 2 baths1,250 sq. ft.
$309,900Active2 beds 2 baths1,250 sq. ft.3430 N Lake Shore Drive #6P, Chicago, IL 60657
MLS# 12445676Listed by: COLDWELL BANKER - New
 $198,000Active2 beds 1 baths1,200 sq. ft.
$198,000Active2 beds 1 baths1,200 sq. ft.2300 W Farwell Avenue #2, Chicago, IL 60645
MLS# 12446131Listed by: BERG PROPERTIES
