1441 S Indiana Avenue, Chicago, IL 60605
Local realty services provided by:Results Realty ERA Powered
1441 S Indiana Avenue,Chicago, IL 60605
$650,000
- 2 Beds
- 3 Baths
- - sq. ft.
- Townhouse
- Sold
Listed by:santiago moreno
Office:@properties christie's international real estate
MLS#:12462308
Source:MLSNI
Sorry, we are unable to map this address
Price summary
- Price:$650,000
- Monthly HOA dues:$475
About this home
Park Row townhome in the highly sought-after Central Station neighborhood! This updated 4-story, 2-bedroom + den, 2.5 bath home welcomes you with an inviting garden patio overlooking tree-lined Indiana Avenue. The first floor features a versatile den/study with an adjacent powder room and access to a 1.5 car garage with ample storage. On the second floor, you'll find an updated chef's kitchen with custom cabinets, granite countertops, an island & built-in convection oven. Open-concept living and dining areas are complete with hardwood floors, a wood-burning fireplace and charming west-facing windows that bring in natural light. The third floor is dedicated to the luxurious primary suite, boasting cathedral ceilings, a MASSIVE walk-in closet, and a SPA-inspired bathroom with a large walk-in shower featuring dual shower heads , body sprays, custom tile work, and a separate soaking tub and a hidden laundry room. The fourth floor is a private bedroom suite with a full bath and ample closet space with East views of the landscaped courtyard. Steps from Grant Park, Museum Campus, shopping, dining, the lakefront, close to transportation and MORE.
Contact an agent
Home facts
- Year built:1995
- Listing ID #:12462308
- Added:55 day(s) ago
- Updated:October 30, 2025 at 11:44 AM
Rooms and interior
- Bedrooms:2
- Total bathrooms:3
- Full bathrooms:2
- Half bathrooms:1
Heating and cooling
- Cooling:Central Air
- Heating:Forced Air, Natural Gas, Zoned
Structure and exterior
- Roof:Asphalt, Rubber
- Year built:1995
Utilities
- Water:Public
- Sewer:Public Sewer
Finances and disclosures
- Price:$650,000
- Tax amount:$12,854 (2023)
New listings near 1441 S Indiana Avenue
- New
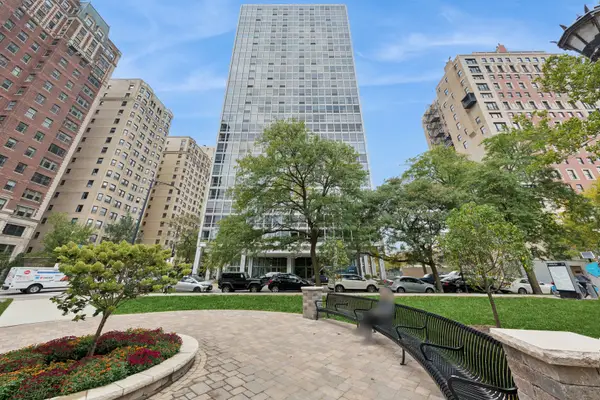 $299,000Active1 beds 1 baths750 sq. ft.
$299,000Active1 beds 1 baths750 sq. ft.2400 N Lakeview Avenue #1106, Chicago, IL 60614
MLS# 12493060Listed by: BAIRD & WARNER - Open Sun, 11am to 1pmNew
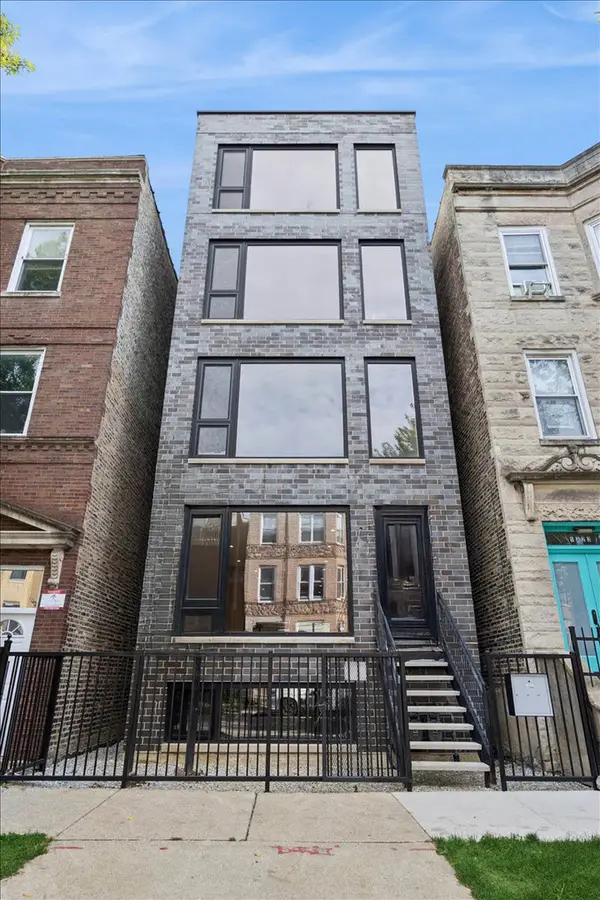 $1,075,000Active3 beds 4 baths
$1,075,000Active3 beds 4 baths1325 N Artesian Avenue #PH, Chicago, IL 60622
MLS# 12500895Listed by: BAIRD & WARNER - Open Sun, 11am to 1pmNew
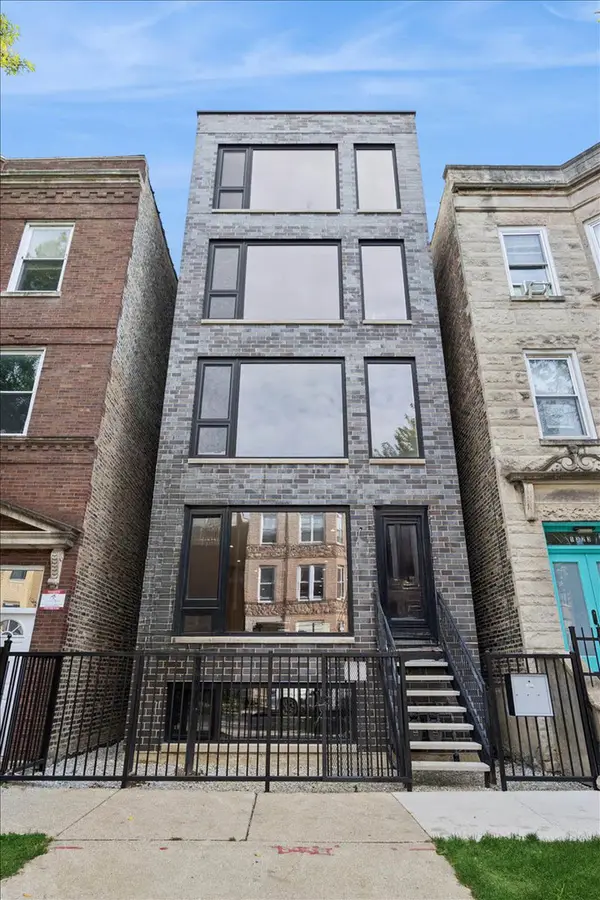 $2,599,000Active9 beds 10 baths
$2,599,000Active9 beds 10 baths1325 N Artesian Avenue, Chicago, IL 60622
MLS# 12500955Listed by: BAIRD & WARNER - New
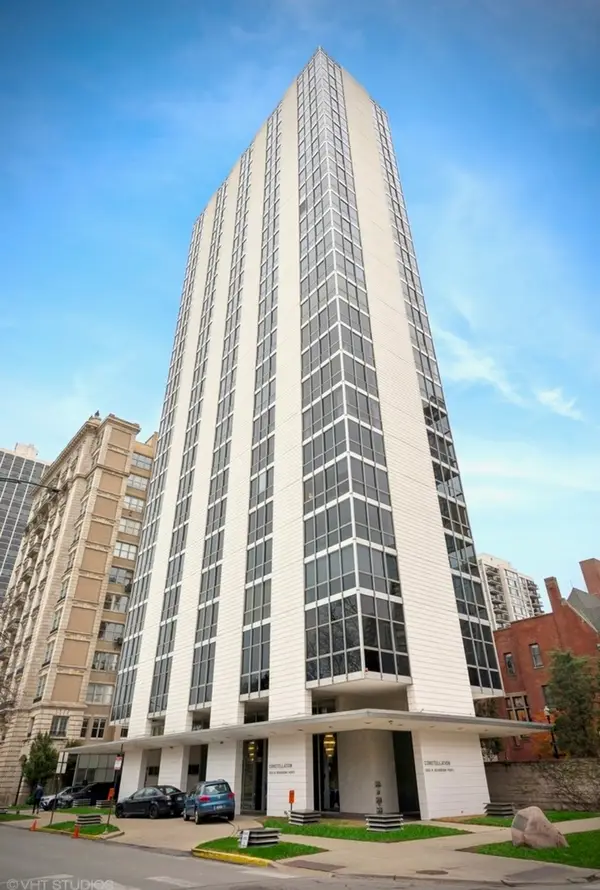 $309,000Active1 beds 1 baths850 sq. ft.
$309,000Active1 beds 1 baths850 sq. ft.1555 N Dearborn Parkway #7E, Chicago, IL 60610
MLS# 12503920Listed by: @PROPERTIES CHRISTIE'S INTERNATIONAL REAL ESTATE - New
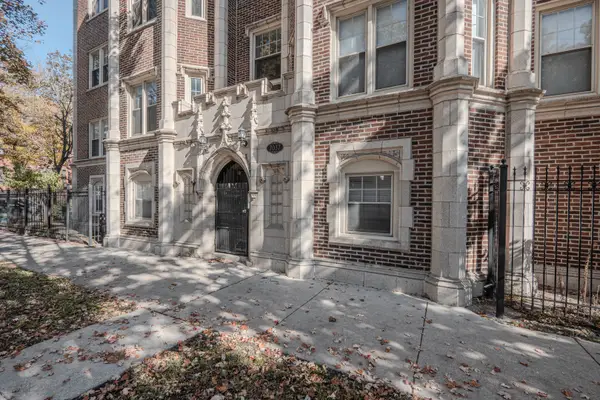 $129,900Active2 beds 2 baths1,250 sq. ft.
$129,900Active2 beds 2 baths1,250 sq. ft.7037 S Crandon Avenue #219, Chicago, IL 60649
MLS# 12506471Listed by: HOMERIVER ILLINOIS LLC - New
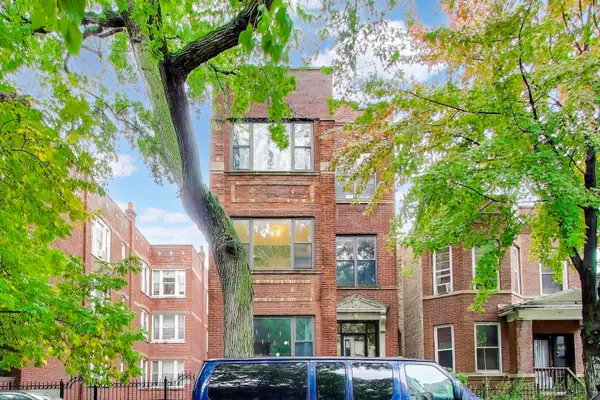 $275,000Active2 beds 2 baths
$275,000Active2 beds 2 baths862 N Mozart Street #2F, Chicago, IL 60622
MLS# 12506493Listed by: @PROPERTIES CHRISTIE'S INTERNATIONAL REAL ESTATE - Open Sat, 11am to 1pmNew
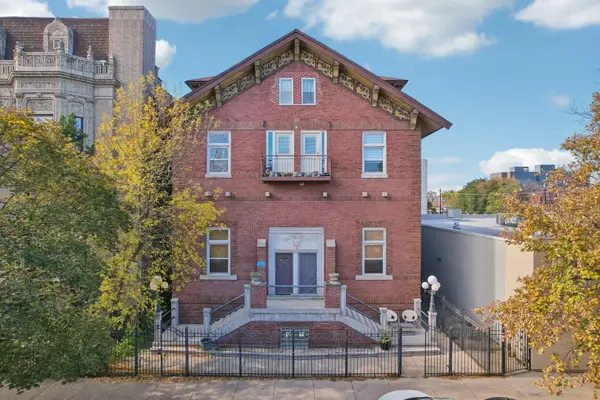 $425,000Active2 beds 2 baths1,450 sq. ft.
$425,000Active2 beds 2 baths1,450 sq. ft.2350 N Kedzie Avenue #1SC, Chicago, IL 60647
MLS# 12506509Listed by: PIONEER REALTY GROUP LLC - New
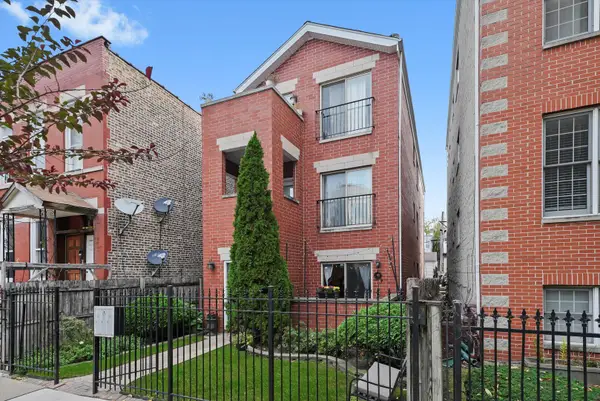 $335,000Active2 beds 2 baths1,100 sq. ft.
$335,000Active2 beds 2 baths1,100 sq. ft.941 N Fairfield Avenue #1, Chicago, IL 60622
MLS# 12506654Listed by: KALE REALTY - New
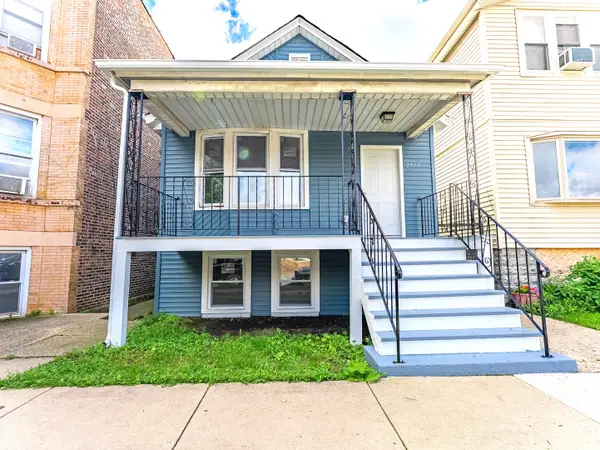 $424,999Active5 beds 2 baths2,200 sq. ft.
$424,999Active5 beds 2 baths2,200 sq. ft.2733 W 38th Street, Chicago, IL 60632
MLS# 12507176Listed by: REALTY OF AMERICA, LLC - Open Sat, 11am to 1pmNew
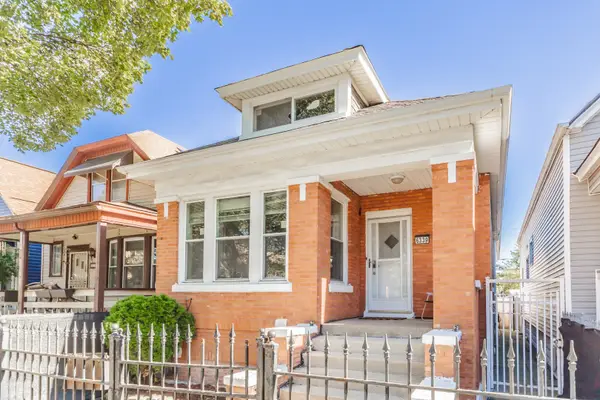 $310,000Active4 beds 2 baths1,890 sq. ft.
$310,000Active4 beds 2 baths1,890 sq. ft.6339 S Troy Street, Chicago, IL 60629
MLS# 12507037Listed by: FULTON GRACE REALTY
