1443 W Summerdale Avenue, Chicago, IL 60640
Local realty services provided by:ERA Naper Realty
1443 W Summerdale Avenue,Chicago, IL 60640
$2,749,000
- 5 Beds
- 5 Baths
- 5,400 sq. ft.
- Single family
- Pending
Listed by: nicholas colagiovanni
Office: baird & warner
MLS#:12526935
Source:MLSNI
Price summary
- Price:$2,749,000
- Price per sq. ft.:$509.07
About this home
One of a kind, masterfully crafted, stand out 5 bedroom residence on one of the most coveted streets in the main heart of Andersonville. A half block east of Clark Street and steps to the pulse of the neighborhood. Another exquisite Tylo Development Partners LLC single family features 3 bedrooms on one floor plus a guest or in-law suite on lower level, 4.1 decadent bathrooms. This combination of classic contemporary style, 11' ceilings, incredible natural light sources, 2500 square feet of private outdoor space lends itself both to an entertainer's dream home and a very family friendly experience to raise children with bedrooms on one floor and conducive layout with an open kitchen concept and adjacent "play spaces", easy access to first level backyard with some grass set on a 30' wide lot. Impressive, distinct and all masonry and limestone front, double stacked, oversized bay windows with motorized shades, all restored Chicago brick sides walls. Crisp color palette for fine art display and beautiful and fun wallpaper sprinkled throughout the rooms of this home. Ring System security with locked front gate, Smart Home System. Foyer greets, gracious formal living room with fireplace outfit with heavy limestone mantle and hearth. First floor powder room. Classic contemporary wall wainscoting, coffered ceilings, all 7" wide plank, real "tongue and groove" hardwood floors throughout, sumptuous 5,400 square feet of interior living space. Open kitchen concept with separate and designated dining room. Gourmet kitchen featuring massive 14' island, built in sink, comfortable seating for five, mitered quartz counters in white with grey veining, slab backsplash, Subzero, high end and custom all wood cabinetry dressed in white and walnut, separate pantry, black gold hardware. Six burner, high output Wolf range with double oven, vented culinary hood, stainless steel appliance package. Family room continues the kitchen space with fireplace and extra cabinetry including dry bar, wine and beverage coolers, windows on on three sides and collapsable panel of glass "accordion style" with a screen leading out to first floor outdoor space with pavers and grass, 2.5 car all brick garage with EV charger, epoxy floor, roof top deck above. Cohesive custom light fixtures, chandeliers, ceiling fans, romantic iron patterned staircase, wood treads, laundry room with sink, folding space, side by side washer and dyer, cabinetry in the middle of the second floor. Ensuite bathrooms. The sumptuous primary bedroom includes two walk-in closets, a shoe closet, crown moldings and tall, detailed baseboards throughout, fireplace. Primary bathroom features exquisite marble patterned floor, separate, oversized vanities with quartz counters, free standing soaking tub, separate shower with rain, toilet room, and window for a natural light source. Four additional, great sized bedrooms and three additional bathrooms dressed in finest quartz and marbler stone. Full floor plate lower level offers home theatre room and play space for children, a second laundry room, additional storage, and wet bar. Every closet in this home has custom built ins. The roof top deck is decadent IPE, total privacy above the neighbors, fireplace, view of the Chicago Skyline, two remote controlled retractable pergolas. The Brilliant SMART Home Control Home System features 27 speakers, Wi-Fi 6, nine camera and lighting system security system and remote access. Newly added water filtration system in addition to water softener, reverse osmosis, window treatments, landscaping renovation, sump pump backup battery, water alarm sensors, Reme Halo air purification. Bring your most discriminating buyer. This is the crown of Andersonville and the season.
Contact an agent
Home facts
- Year built:2021
- Listing ID #:12526935
- Added:102 day(s) ago
- Updated:January 17, 2026 at 08:52 AM
Rooms and interior
- Bedrooms:5
- Total bathrooms:5
- Full bathrooms:4
- Half bathrooms:1
- Living area:5,400 sq. ft.
Heating and cooling
- Cooling:Central Air
- Heating:Electric, Natural Gas
Structure and exterior
- Year built:2021
- Building area:5,400 sq. ft.
Schools
- High school:Senn High School
- Elementary school:Peirce Elementary School Intl St
Utilities
- Water:Public
- Sewer:Public Sewer
Finances and disclosures
- Price:$2,749,000
- Price per sq. ft.:$509.07
- Tax amount:$46,812 (2024)
New listings near 1443 W Summerdale Avenue
- New
 $259,900Active1 beds 1 baths1,050 sq. ft.
$259,900Active1 beds 1 baths1,050 sq. ft.5901 N Sheridan Road #14H, Chicago, IL 60660
MLS# 12549520Listed by: HOMESMART REALTY GROUP - New
 $150,000Active4 beds 2 baths1,600 sq. ft.
$150,000Active4 beds 2 baths1,600 sq. ft.21 E 117th Place, Chicago, IL 60628
MLS# 12095406Listed by: REAL ESTATE GROWTH PARTNERS - New
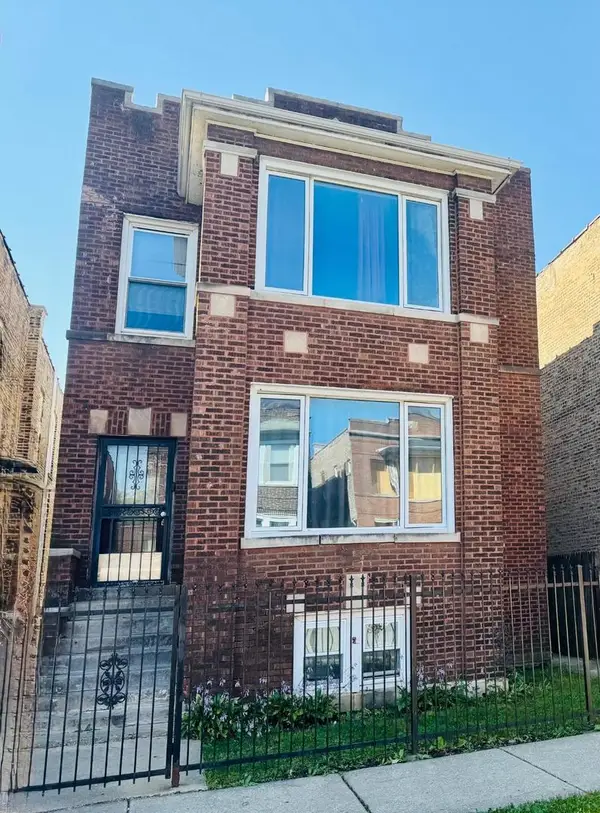 $324,900Active8 beds 3 baths
$324,900Active8 beds 3 baths4935 W Monroe Street, Chicago, IL 60644
MLS# 12548551Listed by: ALLIANCE ASSOCIATES REALTORS - New
 $129,900Active2 beds 1 baths1,040 sq. ft.
$129,900Active2 beds 1 baths1,040 sq. ft.9952 S Vincennes Avenue, Chicago, IL 60643
MLS# 12549545Listed by: REALTY OF AMERICA, LLC - New
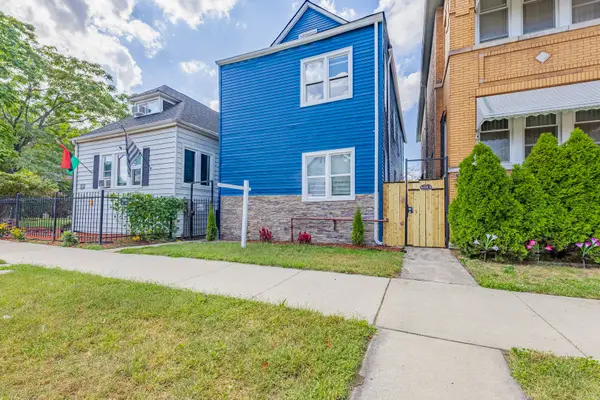 $289,999Active4 beds 2 baths
$289,999Active4 beds 2 baths8428 S Escanaba Avenue, Chicago, IL 60617
MLS# 12549569Listed by: REALTY OF AMERICA, LLC - New
 $299,900Active2 beds 2 baths1,970 sq. ft.
$299,900Active2 beds 2 baths1,970 sq. ft.1602 W 103rd Street, Chicago, IL 60643
MLS# 12549467Listed by: BERG PROPERTIES - New
 $419,000Active6 beds 2 baths2,300 sq. ft.
$419,000Active6 beds 2 baths2,300 sq. ft.7531 S Union Street, Chicago, IL 60620
MLS# 12549477Listed by: EXP REALTY - New
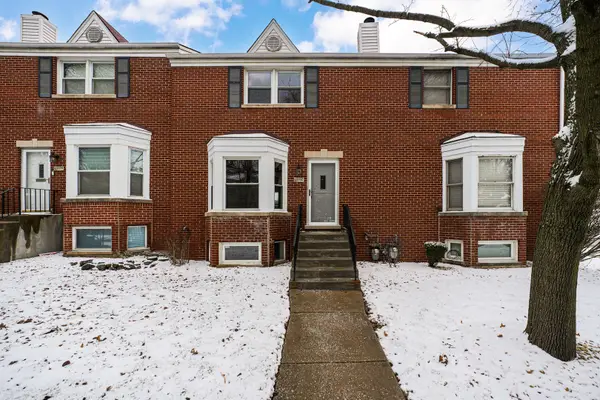 $359,900Active5 beds 2 baths1,008 sq. ft.
$359,900Active5 beds 2 baths1,008 sq. ft.4521 S Lawler Avenue, Chicago, IL 60638
MLS# 12549253Listed by: BERG PROPERTIES - New
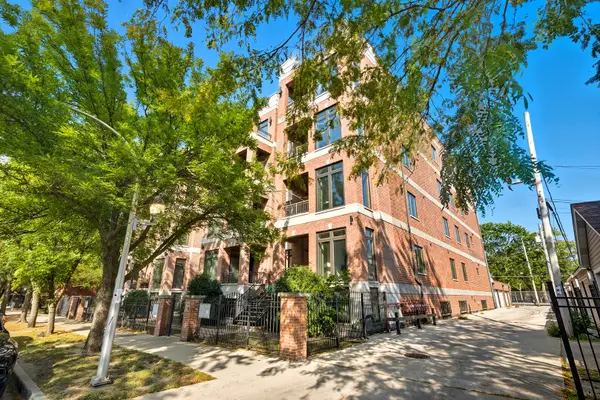 $445,500Active4 beds 3 baths
$445,500Active4 beds 3 baths4029 S Ellis Avenue #2S, Chicago, IL 60653
MLS# 12549497Listed by: KELLER WILLIAMS ONECHICAGO - Open Sat, 11am to 12:30pmNew
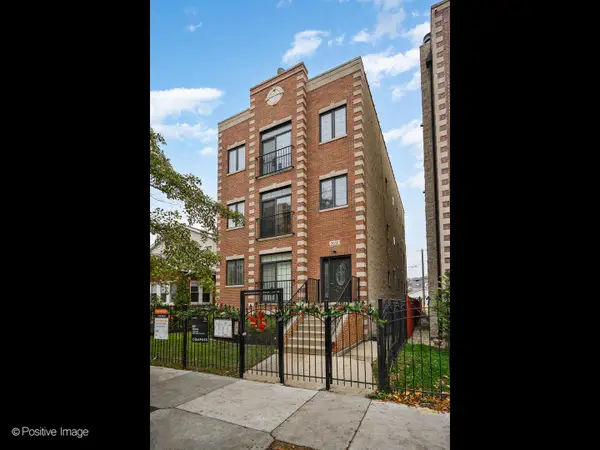 $399,900Active3 beds 2 baths1,430 sq. ft.
$399,900Active3 beds 2 baths1,430 sq. ft.5058 N Kimball Avenue #G, Chicago, IL 60625
MLS# 12538309Listed by: EXP REALTY
