1446 W Belle Plaine Avenue, Chicago, IL 60613
Local realty services provided by:ERA Naper Realty
1446 W Belle Plaine Avenue,Chicago, IL 60613
$2,599,000
- 5 Beds
- 6 Baths
- 4,520 sq. ft.
- Single family
- Active
Listed by:bari mill
Office:coldwell banker realty
MLS#:12499744
Source:MLSNI
Price summary
- Price:$2,599,000
- Price per sq. ft.:$575
About this home
In Chicago's coveted Graceland West neighborhood, steps from the vibrant Southport Corridor, architecture and artistry converge in this completely reimagined, masterfully crafted residence by Athens Construction. Drawing inspiration from the city's greatest design traditions-Art Deco, Prairie, Arts & Crafts, transitional, and contemporary-it distills these influences into a single, striking statement of sophistication. Featured on the Magnolia Network as Episode 1 of the design series Design Defined, this home has been nationally recognized for its exceptional craftsmanship and inspired architectural vision. Spanning four levels of refined living, the residence offers five spacious bedrooms plus a versatile penthouse that functions as a second family room, guest suite, or home office. Three meticulously landscaped terraces-professionally designed by HD Landscaping-seamlessly connect indoor and outdoor spaces, offering both intimacy and connection to the city beyond. Flooded with natural light, the interiors recall early 20th-century Deco design reinterpreted through a modern, minimalist lens. Every detail tells a story and each space is purpose-built for livable beauty and enduring design. Rich mahogany millwork defines nearly every room-from coffered ceilings to full wood-paneled walls-creating warmth and continuity throughout. Other architectural details underscore the home's reverence for craftsmanship and material integrity: an elegantly curved staircase, wide-plank quarter-sawn oak floors, and a nine-foot, tiered, bookmatched Calacatta Borghini marble fireplace anchoring the living room in perfect symmetry. Bespoke wallcoverings-from Schumacher's Cloud Toile to House of Hackney's Phantasia-and buttery suede add depth, texture, and tactility throughout. If the floor plan conveys one message, it's that this is a true entertainer's home. The main level opens with cinematic flair: an expansive living and dining area flows seamlessly into a light-filled kitchen with French doors leading to a bluestone patio. The chef's kitchen, anchored by a 16-foot Tiffany Blue quartzite waterfall island that feels more carved monolith than countertop, pairs a La Cornue range and satin brass hood for a touch of drama. Designed for entertaining, the home features four wet bars thoughtfully placed across multiple floors for effortless hosting. Upstairs, the second level comprises three ensuite bedrooms, including a primary suite with walk-in closet and double vanities. Richly textured and decadent, a paneled office adds a whimsical twist with a wallpapered ceiling and brass built-ins. Juliet balconies off the bedrooms bring the outdoors in, while a second laundry area provides added convenience. The penthouse level offers a sunlit flex space with pitched ceilings, a playful powder room, and access to two rooftop terraces. Downstairs, the lower level transforms into the ultimate leisure zone with a fully outfitted theater room, recreation area, and a fourth bedroom and bath. Completing the home are a mudroom, laundry suite, and two-car garage topped with a rooftop deck-an amenity rarely found in city living. The home is equipped with central audio, zoned heating and cooling, three fireplaces, a fire-suppression system, and radiant heat in all bathrooms and the lower level. Nearly every system and surface has been renewed-windows, doors, roof, HVAC, water heater, and Trex decking-offering the peace of mind of new construction with the sophistication of professional design. Blending tranquility with city energy, this residence sits within the award-winning Ravenswood School District, moments from parks, cafes, and Chicago's renowned French and German schools. Executed with exceptional craftsmanship and material richness, this Graceland West masterpiece represents the pinnacle of Chicago living.
Contact an agent
Home facts
- Year built:2011
- Listing ID #:12499744
- Added:1 day(s) ago
- Updated:October 22, 2025 at 05:38 PM
Rooms and interior
- Bedrooms:5
- Total bathrooms:6
- Full bathrooms:4
- Half bathrooms:2
- Living area:4,520 sq. ft.
Heating and cooling
- Cooling:Central Air, Zoned
- Heating:Forced Air, Individual Room Controls, Natural Gas, Radiant, Sep Heating Systems - 2+, Zoned
Structure and exterior
- Year built:2011
- Building area:4,520 sq. ft.
- Lot area:0.07 Acres
Schools
- High school:Lake View High School
- Middle school:Ravenswood Elementary School
- Elementary school:Ravenswood Elementary School
Utilities
- Water:Lake Michigan
- Sewer:Public Sewer
Finances and disclosures
- Price:$2,599,000
- Price per sq. ft.:$575
- Tax amount:$26,212 (2023)
New listings near 1446 W Belle Plaine Avenue
- New
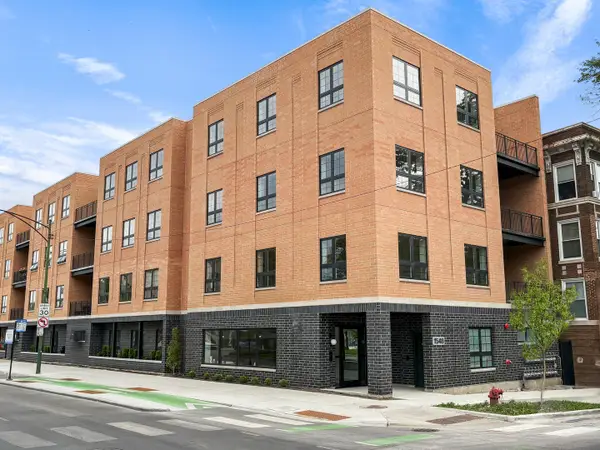 $799,000Active3 beds 2 baths1,564 sq. ft.
$799,000Active3 beds 2 baths1,564 sq. ft.1548 W Ardmore Avenue #3B, Chicago, IL 60660
MLS# 12324142Listed by: BAIRD & WARNER - New
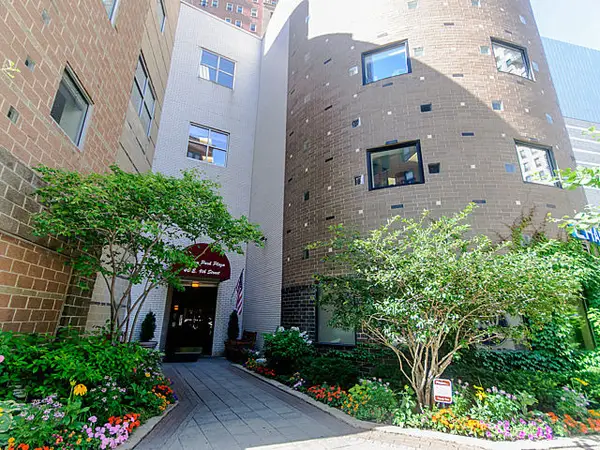 $395,000Active3 beds 2 baths1,350 sq. ft.
$395,000Active3 beds 2 baths1,350 sq. ft.40 E 9th Street #609, Chicago, IL 60605
MLS# 12486079Listed by: BAIRD & WARNER - New
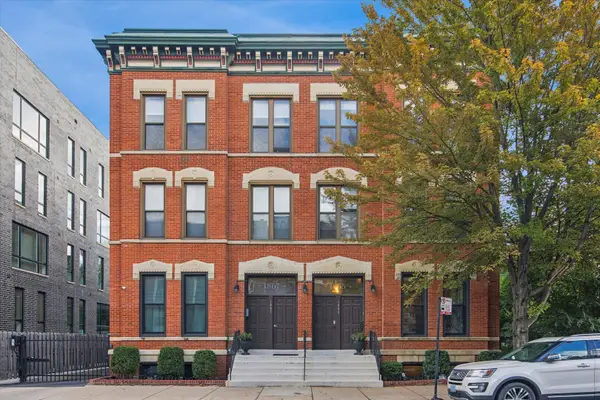 $1,250,000Active4 beds 4 baths2,850 sq. ft.
$1,250,000Active4 beds 4 baths2,850 sq. ft.1865 N Halsted Street #1S, Chicago, IL 60614
MLS# 12496814Listed by: COMPASS - New
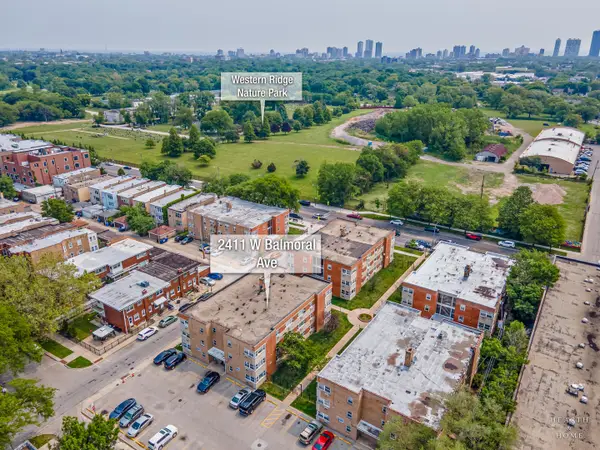 $144,900Active1 beds 1 baths750 sq. ft.
$144,900Active1 beds 1 baths750 sq. ft.2411 W Balmoral Avenue #1F, Chicago, IL 60625
MLS# 12500550Listed by: KELLER WILLIAMS SUCCESS REALTY - New
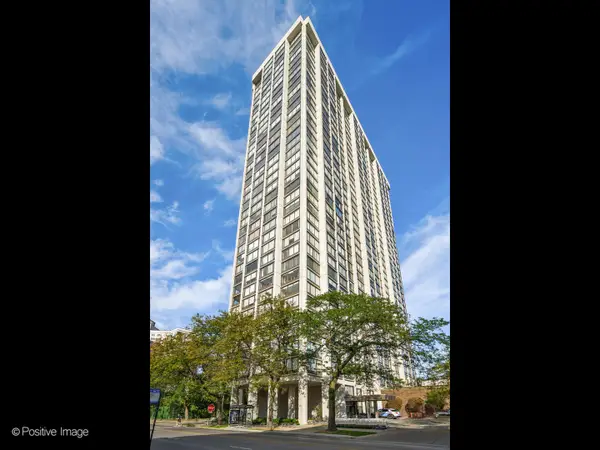 $312,900Active2 beds 1 baths
$312,900Active2 beds 1 baths5455 N Sheridan Road #1904, Chicago, IL 60640
MLS# 12500742Listed by: CORE REALTY & INVESTMENTS INC. - Open Sat, 11am to 1pmNew
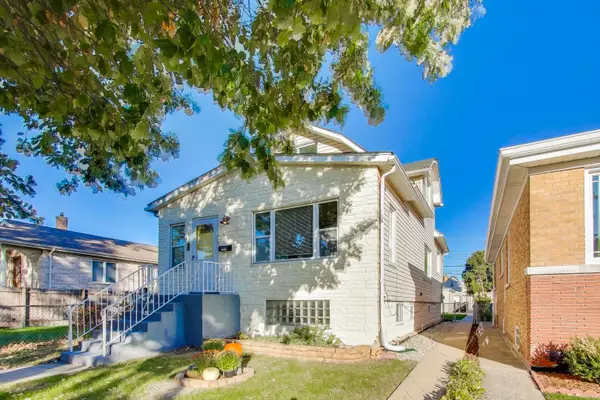 $399,500Active5 beds 3 baths3,400 sq. ft.
$399,500Active5 beds 3 baths3,400 sq. ft.3329 N Osage Avenue, Chicago, IL 60634
MLS# 12500793Listed by: BAIRD & WARNER - New
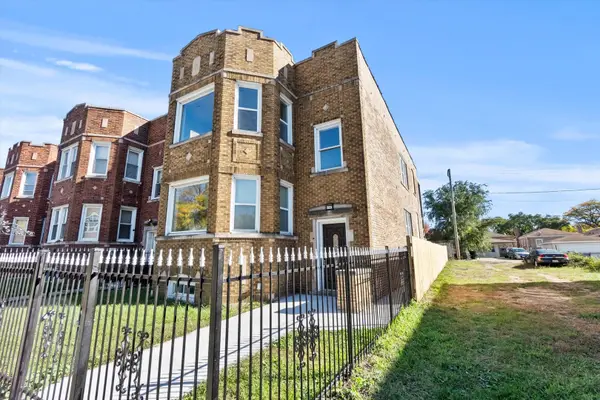 $389,900Active4 beds 2 baths
$389,900Active4 beds 2 baths6147 S Seeley Avenue, Chicago, IL 60636
MLS# 12501254Listed by: REMAX LEGENDS - New
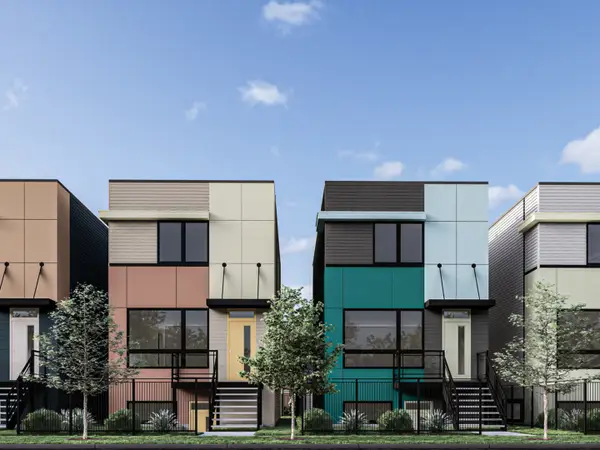 $689,000Active5 beds 4 baths
$689,000Active5 beds 4 baths16 W 44th Street, Chicago, IL 60609
MLS# 12501333Listed by: EXIT STRATEGY REALTY / EMA MANAGEMENT - New
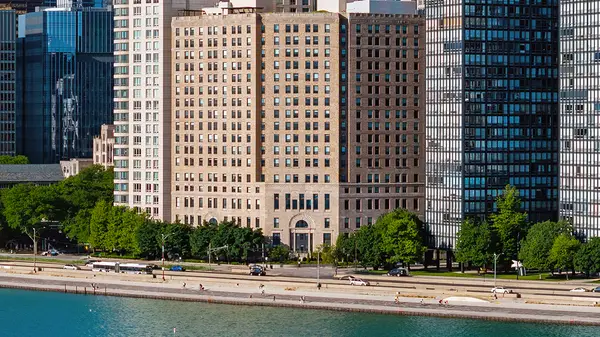 $581,000Active1 beds 1 baths1,040 sq. ft.
$581,000Active1 beds 1 baths1,040 sq. ft.850 N Lake Shore Drive #1304, Chicago, IL 60611
MLS# 12501465Listed by: WOLF RESIDENTIAL GROUP LLC - New
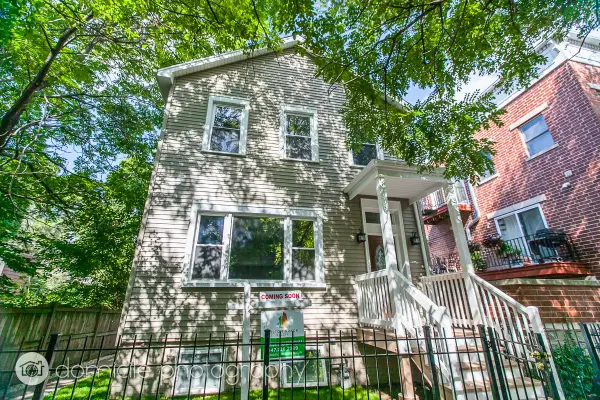 $849,999Active4 beds 4 baths3,100 sq. ft.
$849,999Active4 beds 4 baths3,100 sq. ft.806 S Oakley Boulevard, Chicago, IL 60612
MLS# 12501582Listed by: REAL PEOPLE REALTY
