1448 W Chestnut Street #3, Chicago, IL 60642
Local realty services provided by:Results Realty ERA Powered
1448 W Chestnut Street #3,Chicago, IL 60642
$825,000
- 3 Beds
- 3 Baths
- 2,350 sq. ft.
- Condominium
- Pending
Listed by: megan wood, russell burton
Office: compass
MLS#:12517138
Source:MLSNI
Price summary
- Price:$825,000
- Price per sq. ft.:$351.06
- Monthly HOA dues:$250
About this home
Welcome to 1448 W Chestnut - a striking 3-bedroom + family room, 2.1-bath penthouse duplex that perfectly blends luxury design, modern comfort, and unbeatable city views. Built by renowned Schiller Development Company in 2017, this south-facing home sits atop an all-masonry 3-unit building and offers nearly 2,400 square feet of thoughtfully designed living space. Step inside to find wide-plank oak hardwood flooring, custom red oak dual staircases, and soaring ceilings that flood the home with natural light. The open-concept main level centers around a sleek ventless fireplace and flows seamlessly to a covered balcony - ideal for entertaining or relaxing. The chef's kitchen is a showstopper with custom Italian COPATLIFE cabinetry, extra thick 2.5" quartz countertops, and a full suite of Jenn-Air appliances including an integrated refrigerator, double oven, cooktop, and custom hood. Main level also features 2 bedrooms, one that is currently decked out with custom slate colored floor to ceiling built-ins that acts as the perfect office. Upstairs, the inviting family room (or optional 4th bedroom) features a built in bar with beverage fridge that opens to a spectacular private rooftop deck with skyline views. The luxurious primary suite offers a massive custom walk-in closet, private deck, and a spa-like bath complete with dual sinks, radiant heated floors, a Mr. Steam shower, and an air-jet jacuzzi tub. Additional highlights include new designer lighting, high-efficiency HVAC system with humidifier and Nest thermostat, Comelit intercom system, custom Sierra Pacific windows and a high-efficiency 75-gallon gas water heater. Located in the vibrant Noble Square neighborhood - steps from Eckhart Park, local cafes, shops, and some of the city's most beloved restaurants and bars. Minutes to the Division Blue Line, West Loop, and Wicker Park and easy highway access. 1 carport parking spot included in price. Sophisticated, sun-filled, and perfectly positioned, this is elevated city living at its finest.
Contact an agent
Home facts
- Year built:2017
- Listing ID #:12517138
- Added:47 day(s) ago
- Updated:December 31, 2025 at 08:57 AM
Rooms and interior
- Bedrooms:3
- Total bathrooms:3
- Full bathrooms:2
- Half bathrooms:1
- Living area:2,350 sq. ft.
Heating and cooling
- Cooling:Central Air
- Heating:Electric, Natural Gas
Structure and exterior
- Year built:2017
- Building area:2,350 sq. ft.
Utilities
- Water:Lake Michigan
- Sewer:Public Sewer
Finances and disclosures
- Price:$825,000
- Price per sq. ft.:$351.06
- Tax amount:$16,644 (2023)
New listings near 1448 W Chestnut Street #3
- New
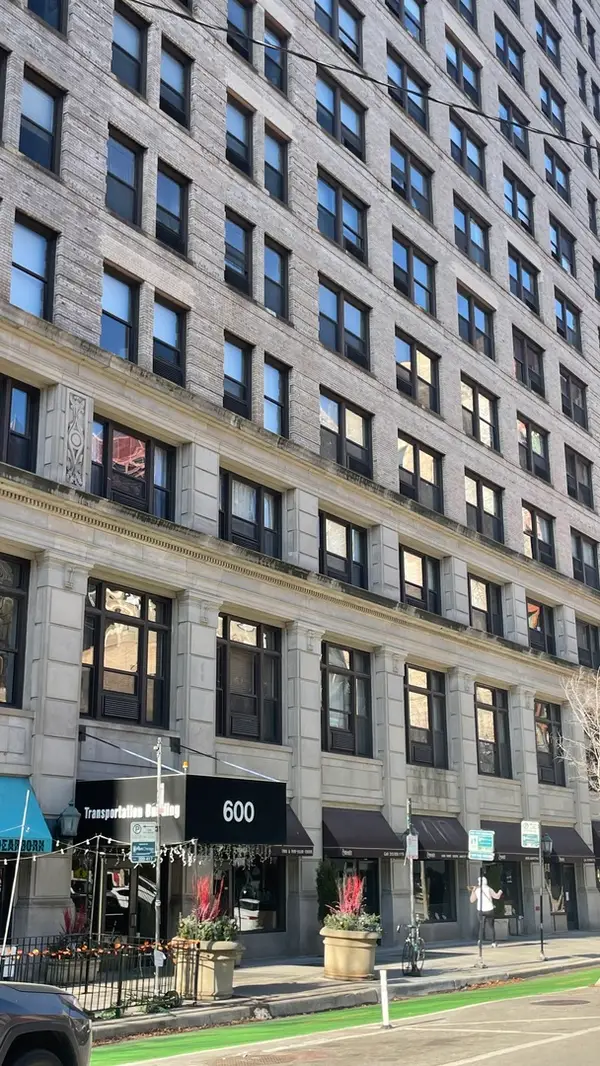 $269,900Active1 beds 1 baths914 sq. ft.
$269,900Active1 beds 1 baths914 sq. ft.600 S Dearborn Street #1209, Chicago, IL 60605
MLS# 12536107Listed by: UNITED REALTY PARTNERS LTD - New
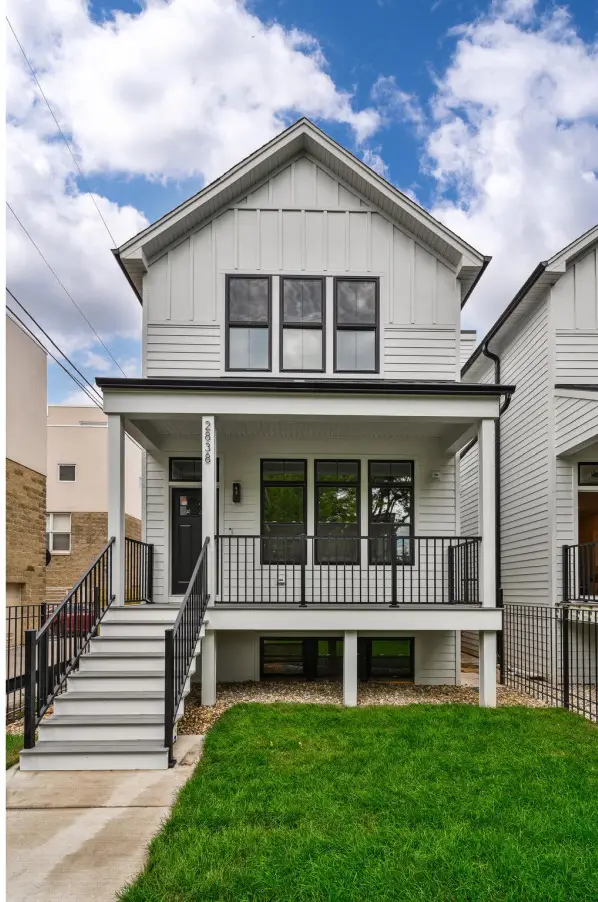 $1,150,000Active5 beds 4 baths3,420 sq. ft.
$1,150,000Active5 beds 4 baths3,420 sq. ft.4507 N Bernard Street, Chicago, IL 60625
MLS# 12538018Listed by: REAL VIEW PROPERTIES - New
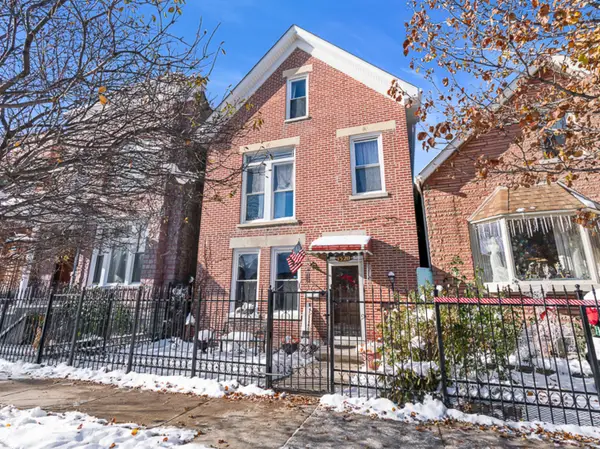 $649,900Active7 beds 3 baths
$649,900Active7 beds 3 baths1520 N Washtenaw Avenue, Chicago, IL 60622
MLS# 12537974Listed by: BOARDWALK REAL ESTATE LTD - New
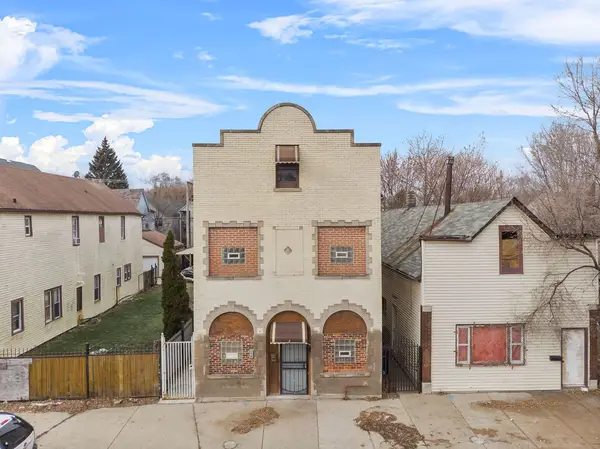 $175,000Active8 beds 4 baths
$175,000Active8 beds 4 baths8420 S Burley Avenue, Chicago, IL 60617
MLS# 12537975Listed by: BLOOM/SANCHEZ REALTY, INC. - Open Sat, 11am to 12:30pmNew
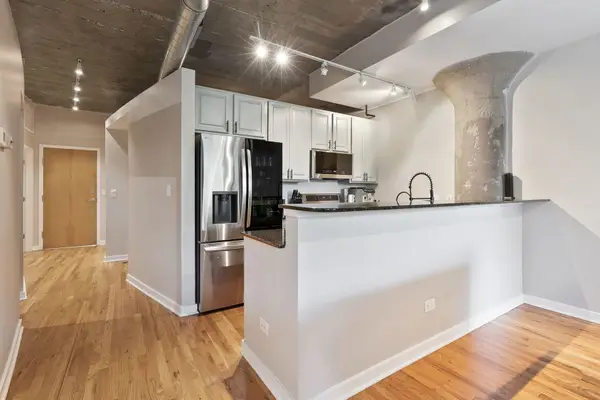 $470,000Active3 beds 2 baths1,247 sq. ft.
$470,000Active3 beds 2 baths1,247 sq. ft.1069 W 14th Place #225, Chicago, IL 60608
MLS# 12537989Listed by: OPTION PREMIER LLC - New
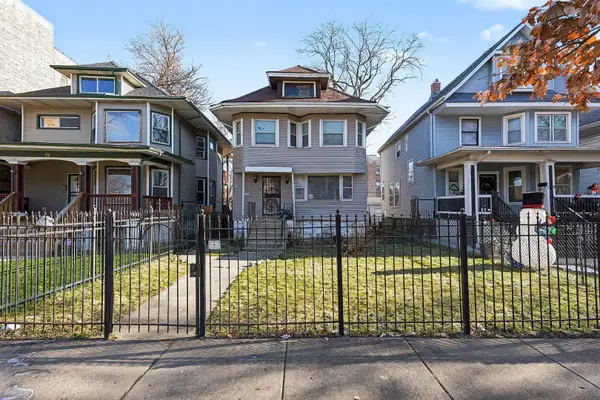 $130,000Active3 beds 2 baths1,752 sq. ft.
$130,000Active3 beds 2 baths1,752 sq. ft.Address Withheld By Seller, Chicago, IL 60644
MLS# 12536102Listed by: O'NEIL PROPERTY GROUP, LLC - New
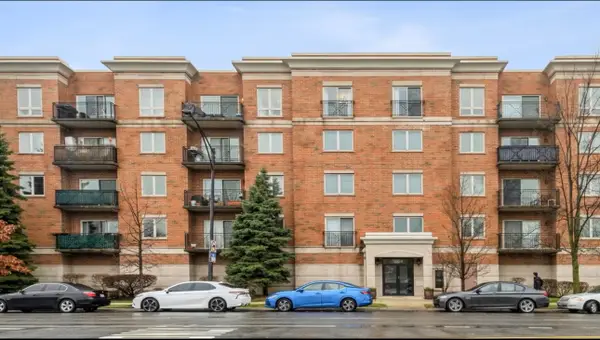 $300,000Active2 beds 2 baths1,250 sq. ft.
$300,000Active2 beds 2 baths1,250 sq. ft.5924 N Lincoln Avenue #206, Chicago, IL 60659
MLS# 12533890Listed by: BAIRD & WARNER - Open Wed, 10am to 2pmNew
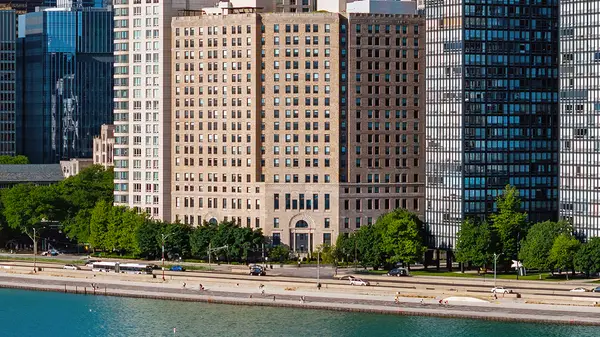 $1,189,000Active2 beds 2 baths1,737 sq. ft.
$1,189,000Active2 beds 2 baths1,737 sq. ft.850 N Lake Shore Drive #1705, Chicago, IL 60611
MLS# 12537904Listed by: WOLF RESIDENTIAL GROUP LLC 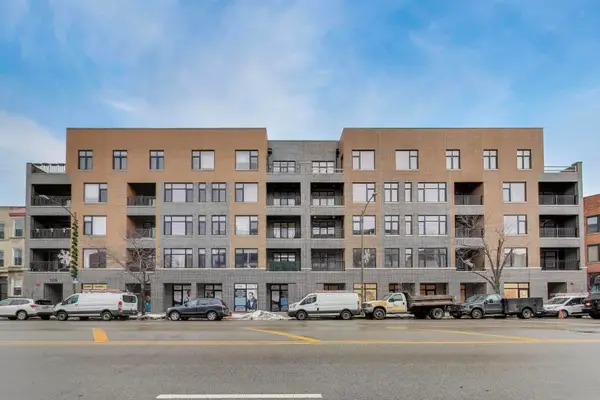 $700,000Pending3 beds 2 baths
$700,000Pending3 beds 2 baths1317 N Western Avenue #402, Chicago, IL 60622
MLS# 12537905Listed by: FULTON GRACE REALTY- New
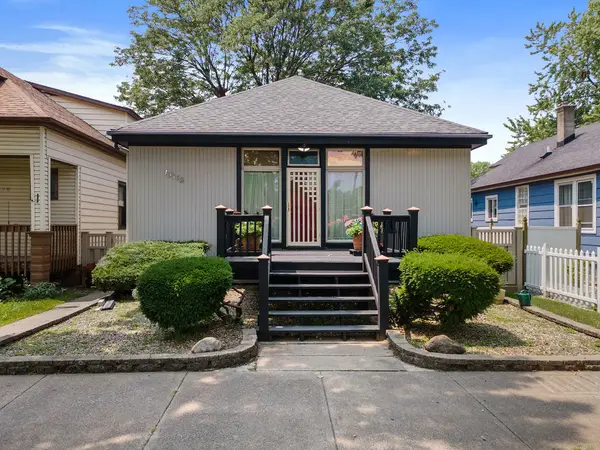 $222,900Active2 beds 1 baths1,100 sq. ft.
$222,900Active2 beds 1 baths1,100 sq. ft.13118 S Buffalo Avenue, Chicago, IL 60633
MLS# 12537901Listed by: BLOOM/SANCHEZ REALTY, INC.
