1459 W Leland Avenue #3, Chicago, IL 60640
Local realty services provided by:Results Realty ERA Powered
1459 W Leland Avenue #3,Chicago, IL 60640
$324,000
- 2 Beds
- 1 Baths
- 906 sq. ft.
- Condominium
- Active
Listed by:david schwabe
Office:compass
MLS#:12431073
Source:MLSNI
Price summary
- Price:$324,000
- Price per sq. ft.:$357.62
- Monthly HOA dues:$236
About this home
Welcome to your new home in the heart of Sheridan Park! This delightful 2-bedroom, 1-bath condo is located on the 3rd floor of a charming 6-unit corner building, offering both privacy and community. Step inside to discover beautiful hardwood floors that grace the entire space, complemented by an abundance of natural light that fills every room. The open kitchen is a cook's dream, featuring an eat-in area perfect for morning coffee or intimate dinners. With plenty of cabinets and storage, you'll find it easy to keep everything organized and tidy. Enjoy the convenience of in-unit laundry, making everyday chores a breeze. Additional basement storage provides even more space for your belongings. Relax and unwind on the back deck, offering a peaceful outdoor escape. This condo seamlessly blends vintage charm with modern updates, creating a perfect balance of style and comfort. Don't miss this opportunity to experience the best of Sheridan Park living in this unique and inviting home!
Contact an agent
Home facts
- Year built:1898
- Listing ID #:12431073
- Added:2 day(s) ago
- Updated:September 29, 2025 at 04:41 PM
Rooms and interior
- Bedrooms:2
- Total bathrooms:1
- Full bathrooms:1
- Living area:906 sq. ft.
Heating and cooling
- Cooling:Central Air
- Heating:Natural Gas
Structure and exterior
- Year built:1898
- Building area:906 sq. ft.
Schools
- High school:Senn High School
- Middle school:Courtenay Elementary School Lang
- Elementary school:Courtenay Elementary School Lang
Utilities
- Water:Lake Michigan
- Sewer:Public Sewer
Finances and disclosures
- Price:$324,000
- Price per sq. ft.:$357.62
- Tax amount:$4,786 (2023)
New listings near 1459 W Leland Avenue #3
- New
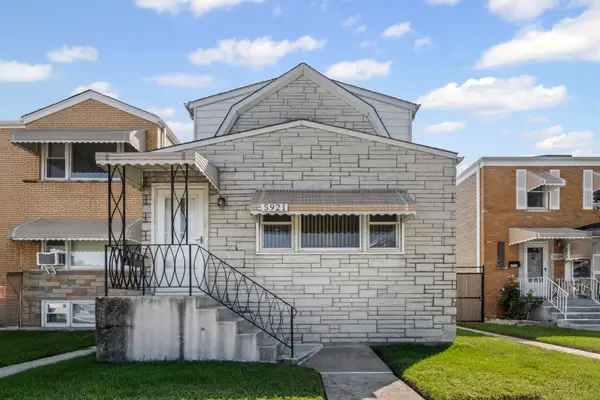 $349,900Active3 beds 2 baths1,909 sq. ft.
$349,900Active3 beds 2 baths1,909 sq. ft.5921 S Keeler Avenue, Chicago, IL 60629
MLS# 12463041Listed by: VILLAGE REALTY, INC. - New
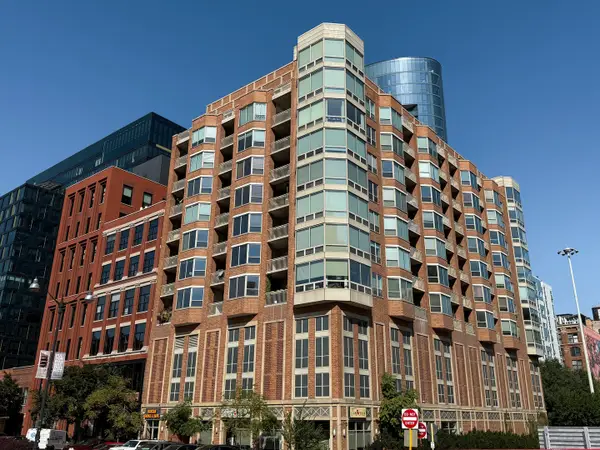 $549,000Active2 beds 2 baths1,450 sq. ft.
$549,000Active2 beds 2 baths1,450 sq. ft.720 W Randolph Street #608, Chicago, IL 60661
MLS# 12470122Listed by: PAN REALTY LLC - New
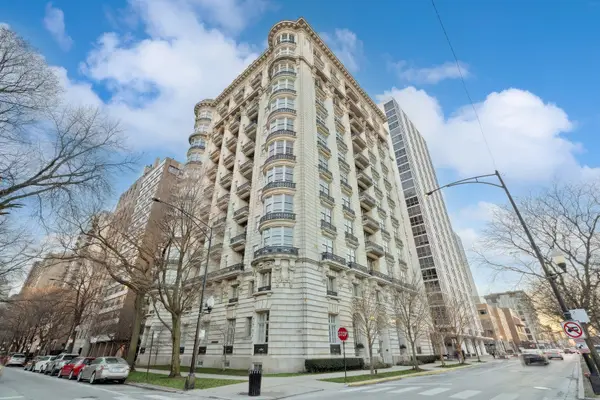 $4,995,000Active6 beds 9 baths8,500 sq. ft.
$4,995,000Active6 beds 9 baths8,500 sq. ft.1550 N State Parkway #LIB-ABC, Chicago, IL 60610
MLS# 12479430Listed by: JAMESON SOTHEBY'S INTL REALTY - New
 $230,000Active1 beds 1 baths
$230,000Active1 beds 1 baths2740 N Pine Grove Avenue #3D, Chicago, IL 60614
MLS# 12480580Listed by: COMPASS - New
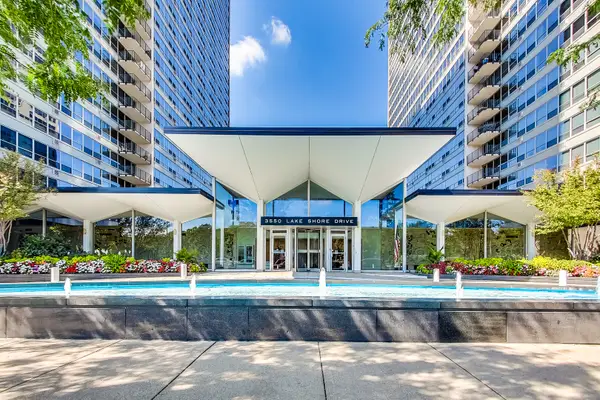 $177,500Active-- beds 1 baths550 sq. ft.
$177,500Active-- beds 1 baths550 sq. ft.3550 N Lake Shore Drive #211, Chicago, IL 60657
MLS# 12481531Listed by: @PROPERTIES CHRISTIE'S INTERNATIONAL REAL ESTATE - New
 $625,000Active6 beds 5 baths
$625,000Active6 beds 5 baths1326 W 18th Place, Chicago, IL 60608
MLS# 12482873Listed by: URBANITAS INC. - New
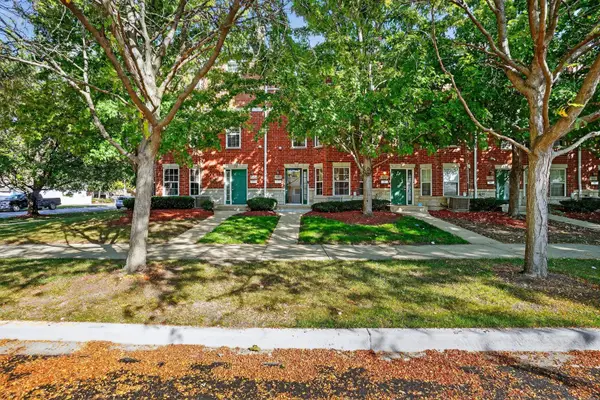 $360,000Active2 beds 4 baths1,736 sq. ft.
$360,000Active2 beds 4 baths1,736 sq. ft.7036 W Belden Avenue, Chicago, IL 60707
MLS# 12482956Listed by: RIVER ELM PROPERTIES - New
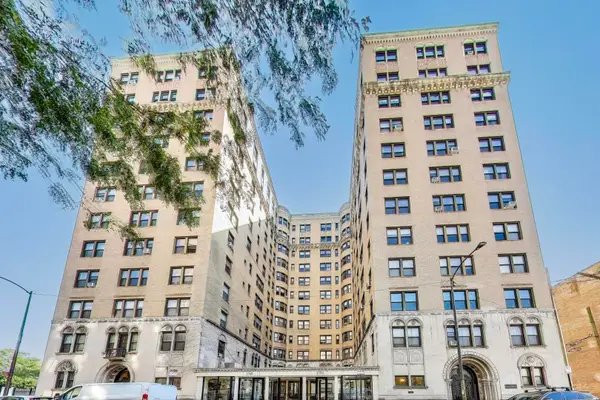 $139,500Active1 beds 1 baths1,050 sq. ft.
$139,500Active1 beds 1 baths1,050 sq. ft.1765 E 55th Street #J2, Chicago, IL 60615
MLS# 12483063Listed by: COMPASS - New
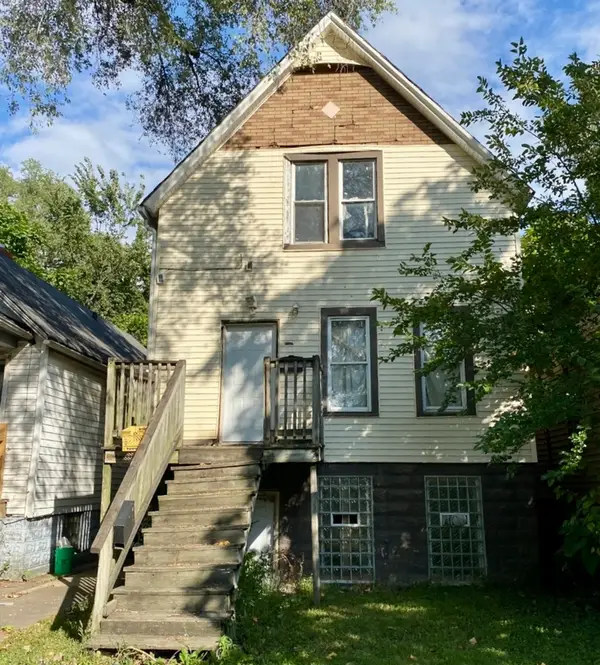 $79,000Active3 beds 3 baths
$79,000Active3 beds 3 baths11521 S Yale Avenue, Chicago, IL 60628
MLS# 12483102Listed by: REAL BROKER, LLC - New
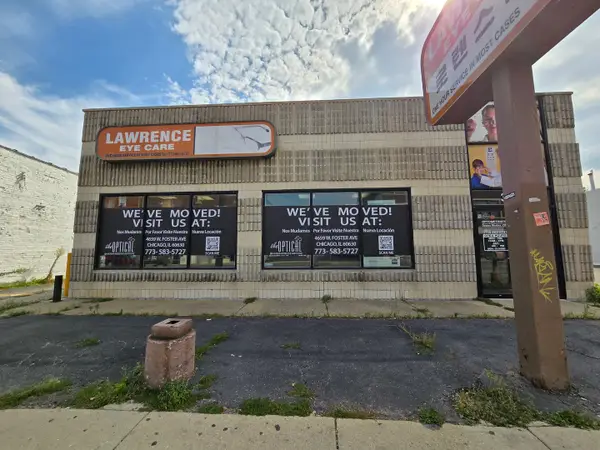 $1,350,000Active0 Acres
$1,350,000Active0 Acres3711 W Lawrence Avenue, Chicago, IL 60625
MLS# 12483109Listed by: COLDWELL BANKER REALTY
