1460 N Sandburg Terrace #808A, Chicago, IL 60610
Local realty services provided by:ERA Naper Realty
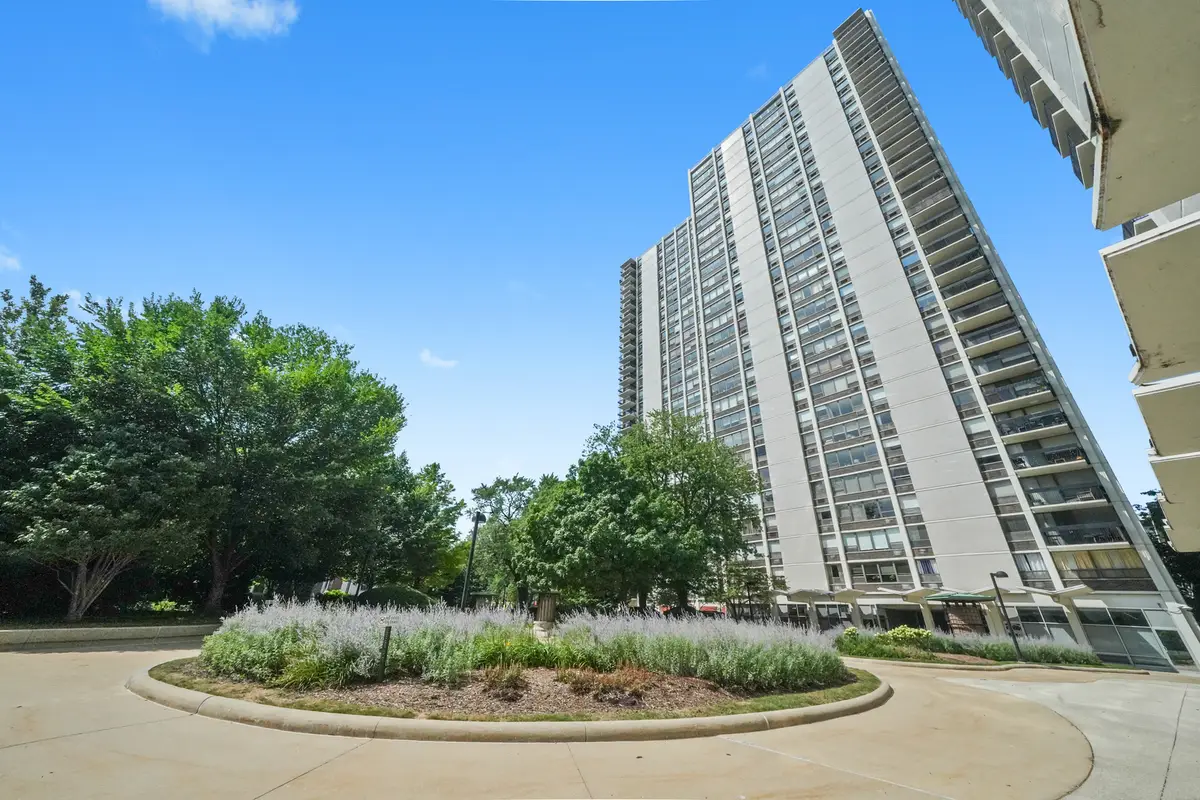


Listed by:matt laricy
Office:americorp, ltd
MLS#:12448256
Source:MLSNI
Price summary
- Price:$289,000
- Price per sq. ft.:$361.25
- Monthly HOA dues:$753
About this home
Live in one of Chicago's most vibrant neighborhoods in this bright and inviting 1 bed / 1 bath condo, offering unobstructed North and East views. This home features an open layout, abundant natural light, and a prime location just steps from the best of Old Town.The sleek, open-concept kitchen is ideal for dining and entertaining, with a large island and brand-new stainless steel appliances. It opens onto an extra-wide living room, perfect for relaxing or hosting guests. The spacious bedroom comfortably fits a king-size bed and includes a built-in desk, ideal for working from home. Building amenities include a 24-hour doorman, on-site maintenance staff, fitness center, rooftop deck with skyline and lake views, heated garage parking, on-site dry cleaners, package receiving room, and seasonal access to a pool and tennis/pickleball courts. Ideally located in the heart of Old Town, The Alcott House is just one block from Wells Street's dining, coffee shops, and entertainment, as well as Lincoln Park, the Gold Coast, and Lake Michigan's lakefront trail. The community also features a private, block-long courtyard with ample green space and seating. Grocery stores, public transit, gyms, yoga studios, and everyday conveniences are all within a short walking distance-making this home the perfect blend of comfort, convenience, and city living. Take a 3D tour by clicking the virtual tour button and explore every detail of this exceptional home!
Contact an agent
Home facts
- Year built:1964
- Listing Id #:12448256
- Added:1 day(s) ago
- Updated:August 18, 2025 at 04:38 PM
Rooms and interior
- Bedrooms:1
- Total bathrooms:1
- Full bathrooms:1
- Living area:800 sq. ft.
Heating and cooling
- Heating:Natural Gas, Steam
Structure and exterior
- Year built:1964
- Building area:800 sq. ft.
Schools
- High school:Wells Community Academy Senior H
- Middle school:Ogden Elementary
- Elementary school:Ogden Elementary
Utilities
- Water:Lake Michigan, Public
- Sewer:Public Sewer
Finances and disclosures
- Price:$289,000
- Price per sq. ft.:$361.25
- Tax amount:$4,431 (2023)
New listings near 1460 N Sandburg Terrace #808A
- Open Sat, 11am to 1pmNew
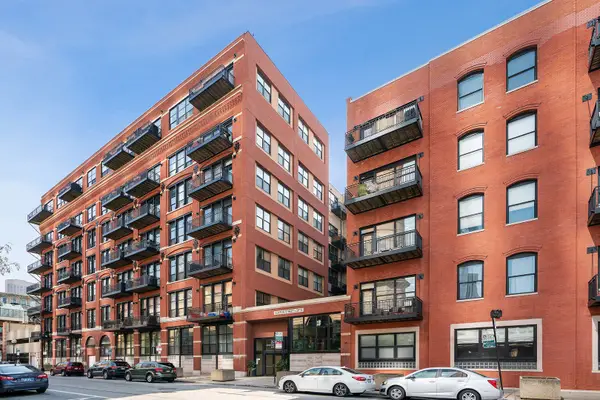 $399,000Active2 beds 2 baths
$399,000Active2 beds 2 baths226 N Clinton Street #227, Chicago, IL 60661
MLS# 12432373Listed by: KELLER WILLIAMS ONECHICAGO - New
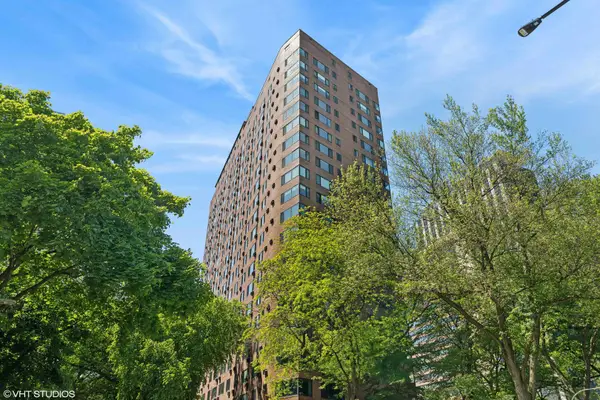 $210,000Active1 beds 1 baths
$210,000Active1 beds 1 baths3100 N Lake Shore Drive #611, Chicago, IL 60657
MLS# 12439694Listed by: KELLER WILLIAMS ONECHICAGO - New
 $325,000Active1 beds 1 baths760 sq. ft.
$325,000Active1 beds 1 baths760 sq. ft.1000 N Kingsbury Street #304, Chicago, IL 60610
MLS# 12446384Listed by: JAMESON SOTHEBY'S INTERNATIONAL REALTY - New
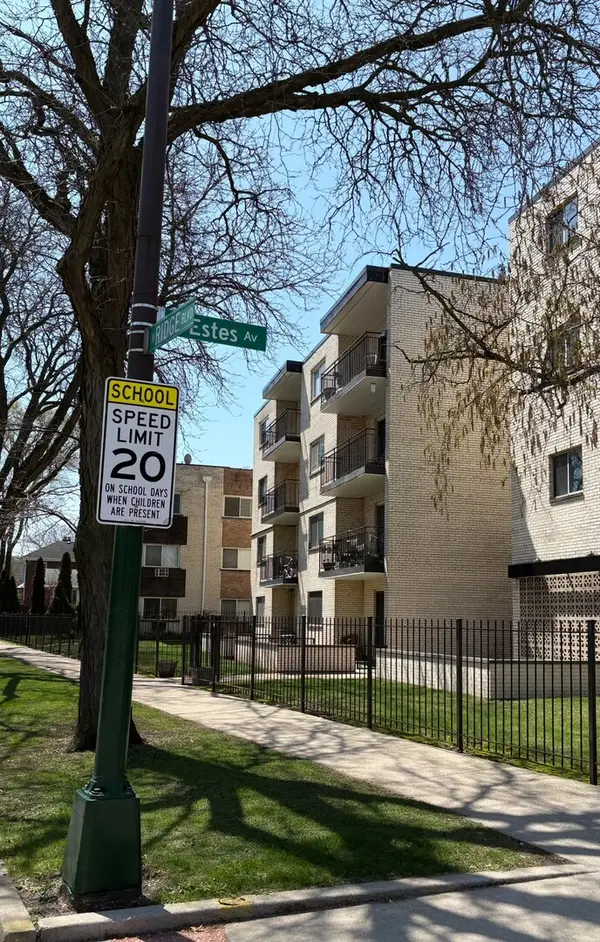 $199,000Active2 beds 2 baths
$199,000Active2 beds 2 baths7074 N Ridge Boulevard #1E, Chicago, IL 60645
MLS# 12446416Listed by: COLDWELL BANKER REALTY - New
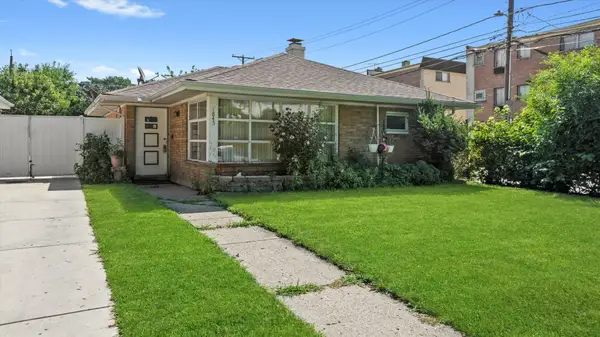 $199,900Active3 beds 1 baths1,016 sq. ft.
$199,900Active3 beds 1 baths1,016 sq. ft.7845 S Kilpatrick Avenue, Chicago, IL 60652
MLS# 12446855Listed by: CENTURY 21 NEW BEGINNINGS - New
 $250,000Active4 beds 2 baths
$250,000Active4 beds 2 baths5805 S La Salle Street, Chicago, IL 60621
MLS# 12447602Listed by: CHARLES RUTENBERG REALTY - New
 $449,995Active2 beds 2 baths
$449,995Active2 beds 2 baths1560 N Sandburg Terrace #1412J, Chicago, IL 60610
MLS# 12448064Listed by: AMERICORP, LTD - New
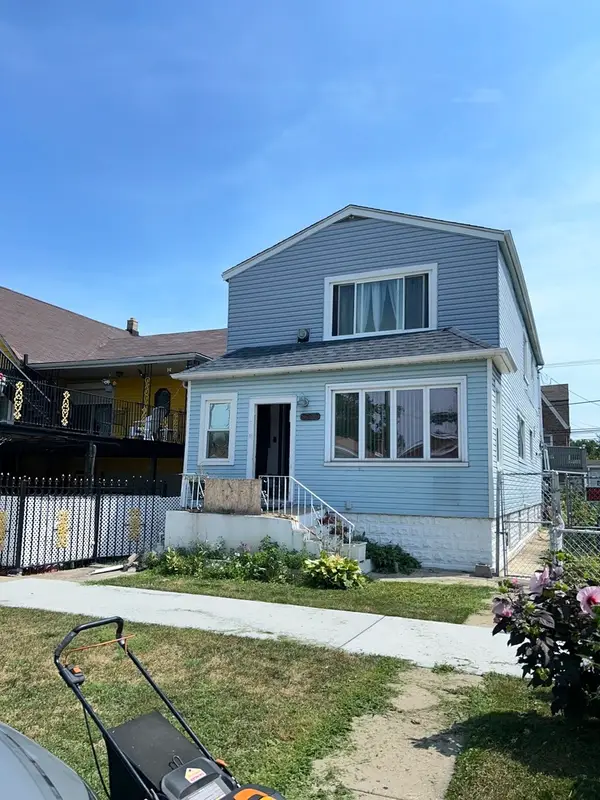 $206,000Active6 beds 3 baths2,136 sq. ft.
$206,000Active6 beds 3 baths2,136 sq. ft.10335 S Hoxie Avenue, Chicago, IL 60617
MLS# 12448506Listed by: BALANOFF REALTY - New
 $155,000Active-- beds 1 baths550 sq. ft.
$155,000Active-- beds 1 baths550 sq. ft.1360 N Sandburg Terrace #1209C, Chicago, IL 60610
MLS# 12448780Listed by: @PROPERTIES CHRISTIE'S INTERNATIONAL REAL ESTATE - New
 $299,900Active3 beds 2 baths3,286 sq. ft.
$299,900Active3 beds 2 baths3,286 sq. ft.9118 S Marshfield Avenue, Chicago, IL 60620
MLS# 12448835Listed by: @PROPERTIES CHRISTIE'S INTERNATIONAL REAL ESTATE

