1478 S Prairie Avenue, Chicago, IL 60605
Local realty services provided by:ERA Naper Realty
1478 S Prairie Avenue,Chicago, IL 60605
$859,000
- 3 Beds
- 3 Baths
- 2,585 sq. ft.
- Townhouse
- Active
Listed by:nicole cready
Office:jameson sotheby's intl realty
MLS#:12432983
Source:MLSNI
Price summary
- Price:$859,000
- Price per sq. ft.:$332.3
- Monthly HOA dues:$475
About this home
Welcome home to this 3 bedroom, 2 and a half-bath Park Row Townhome located in Chicago's coveted Central Station. Nestled on a quiet, tree-lined drive with gated entrance and private front patio, this elegant residence offers a rare combination of privacy, and thoughtful updates-perfectly positioned just moments from the Lakefront, Museum Campus, Soldier Field and all the city has to offer. Nearby Public and Private School options include South Loop, Old St. Mary's, Chicago Lab School, The British School, Daystar, and Jones College Prep. This spacious, multi-level home has been meticulously updated, featuring a recently renovated designer kitchen outfitted with ALL-NEW Stainless Steel appliances, Sub-Zero refrigerator, contemporary bistro-style dining table, heated floors, granite countertops and beautifully refinished maple cabinetry. The expansive living and formal dining room are bathed in natural light from NEWLY INSTALLED southern-facing WINDOWS and anchored by a sleek fireplace, creating a perfect setting for entertaining. The flexible ground-floor layout includes a bright den or office, ideal for remote work or a quiet retreat. Refinished hardwood floors flow throughout the home, including brand new hardwood on the staircase and upper-level bedrooms. The oversized primary suite is a true sanctuary, boasting vaulted ceilings, a second fireplace, and an abundance of custom-built storage. A one-of-a-kind library and office nook adds character and charm to this already exceptional space. Two generously sized bedrooms and a fully updated bathroom with granite countertops, new sinks, and refinished cabinetry complete the third level. Additional features include a lovely patio terrace, full-size, front-facing laundry room, a 1.5-car attached garage and RECENTLY UPGRADED HOT WATER HEATER, FURNACES, and AIR CONDITIONER. The home has been freshly painted throughout and includes a newer roof (2015) with a 30-year warranty. Surrounded by lush landscaping, with access to a beautifully maintained courtyard, this townhome offers the tranquility of suburban living with the energy and convenience of one of Chicago's most dynamic neighborhoods.
Contact an agent
Home facts
- Year built:1995
- Listing ID #:12432983
- Added:51 day(s) ago
- Updated:October 02, 2025 at 11:50 AM
Rooms and interior
- Bedrooms:3
- Total bathrooms:3
- Full bathrooms:2
- Half bathrooms:1
- Living area:2,585 sq. ft.
Heating and cooling
- Cooling:Central Air
- Heating:Forced Air, Natural Gas, Sep Heating Systems - 2+
Structure and exterior
- Roof:Shake
- Year built:1995
- Building area:2,585 sq. ft.
Schools
- High school:Phillips Academy High School
- Middle school:South Loop Elementary School
- Elementary school:South Loop Elementary School
Utilities
- Water:Lake Michigan
- Sewer:Public Sewer
Finances and disclosures
- Price:$859,000
- Price per sq. ft.:$332.3
- Tax amount:$14,972 (2023)
New listings near 1478 S Prairie Avenue
- New
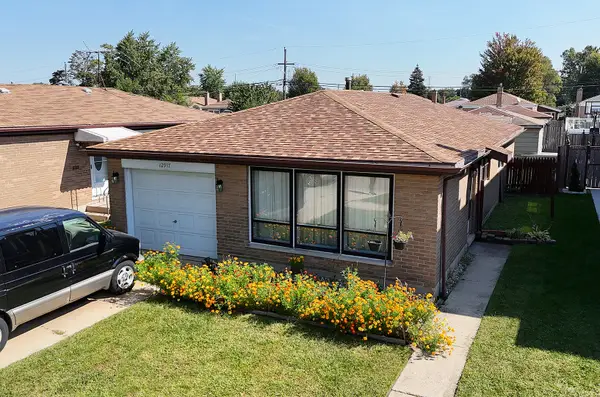 $199,900Active3 beds 2 baths1,088 sq. ft.
$199,900Active3 beds 2 baths1,088 sq. ft.12917 S Marquette Avenue, Chicago, IL 60633
MLS# 12477213Listed by: CENTURY 21 CIRCLE - Open Sat, 10am to 12pmNew
 $539,900Active2 beds 2 baths1,375 sq. ft.
$539,900Active2 beds 2 baths1,375 sq. ft.632 W Buckingham Place #2E, Chicago, IL 60657
MLS# 12481493Listed by: COMPASS - Open Sun, 10am to 12pmNew
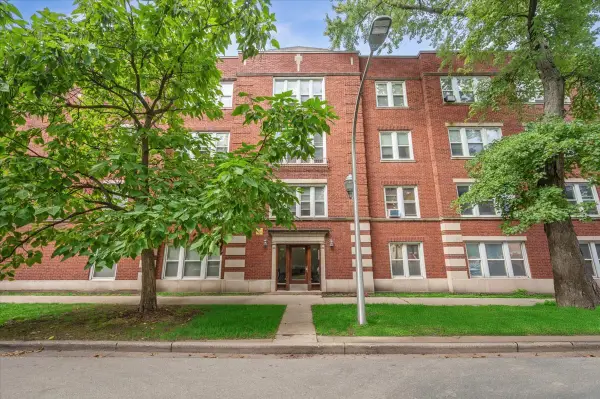 $215,000Active2 beds 1 baths900 sq. ft.
$215,000Active2 beds 1 baths900 sq. ft.7102 N Damen Avenue #3, Chicago, IL 60645
MLS# 12481570Listed by: @PROPERTIES CHRISTIE'S INTERNATIONAL REAL ESTATE - New
 $349,000Active1 beds 2 baths1,073 sq. ft.
$349,000Active1 beds 2 baths1,073 sq. ft.1550 N Lake Shore Drive #17B, Chicago, IL 60610
MLS# 12482221Listed by: REAL BROKER, LLC - New
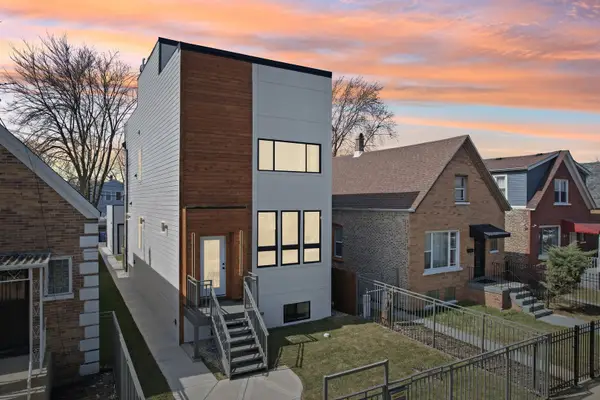 $599,900Active4 beds 4 baths2,550 sq. ft.
$599,900Active4 beds 4 baths2,550 sq. ft.942 N Harding Avenue, Chicago, IL 60651
MLS# 12484255Listed by: REMAX LEGENDS - Open Thu, 3 to 5pmNew
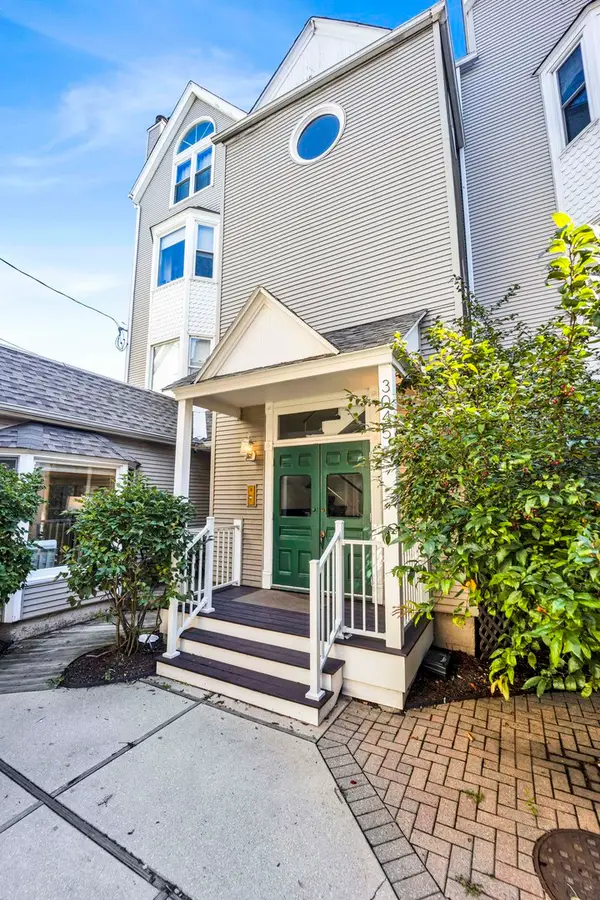 $475,000Active2 beds 2 baths1,200 sq. ft.
$475,000Active2 beds 2 baths1,200 sq. ft.3045 N Kenmore Avenue #1R, Chicago, IL 60657
MLS# 12485347Listed by: @PROPERTIES CHRISTIE'S INTERNATIONAL REAL ESTATE - New
 $165,000Active3 beds 2 baths1,287 sq. ft.
$165,000Active3 beds 2 baths1,287 sq. ft.11741 S Laflin Street, Chicago, IL 60643
MLS# 12485897Listed by: CITYWIDE REALTY LLC - New
 $155,000Active3 beds 1 baths1,062 sq. ft.
$155,000Active3 beds 1 baths1,062 sq. ft.9562 S Green Street, Chicago, IL 60643
MLS# 12485921Listed by: CITYWIDE REALTY LLC - New
 $685,000Active3 beds 3 baths2,300 sq. ft.
$685,000Active3 beds 3 baths2,300 sq. ft.834 W Village Court, Chicago, IL 60608
MLS# 12486015Listed by: BERKSHIRE HATHAWAY HOMESERVICES CHICAGO - New
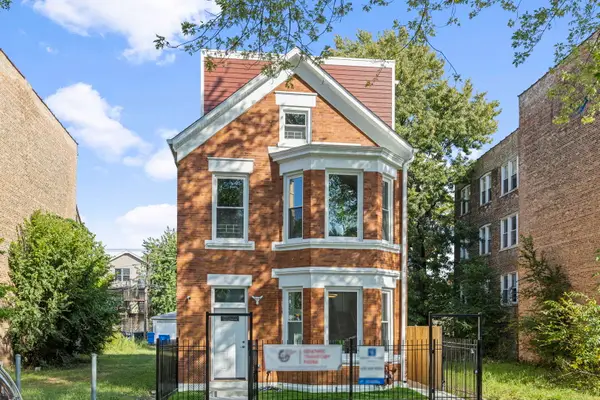 $509,999Active6 beds 3 baths
$509,999Active6 beds 3 baths1517 S Keeler Avenue, Chicago, IL 60623
MLS# 12486046Listed by: COLDWELL BANKER REALTY
