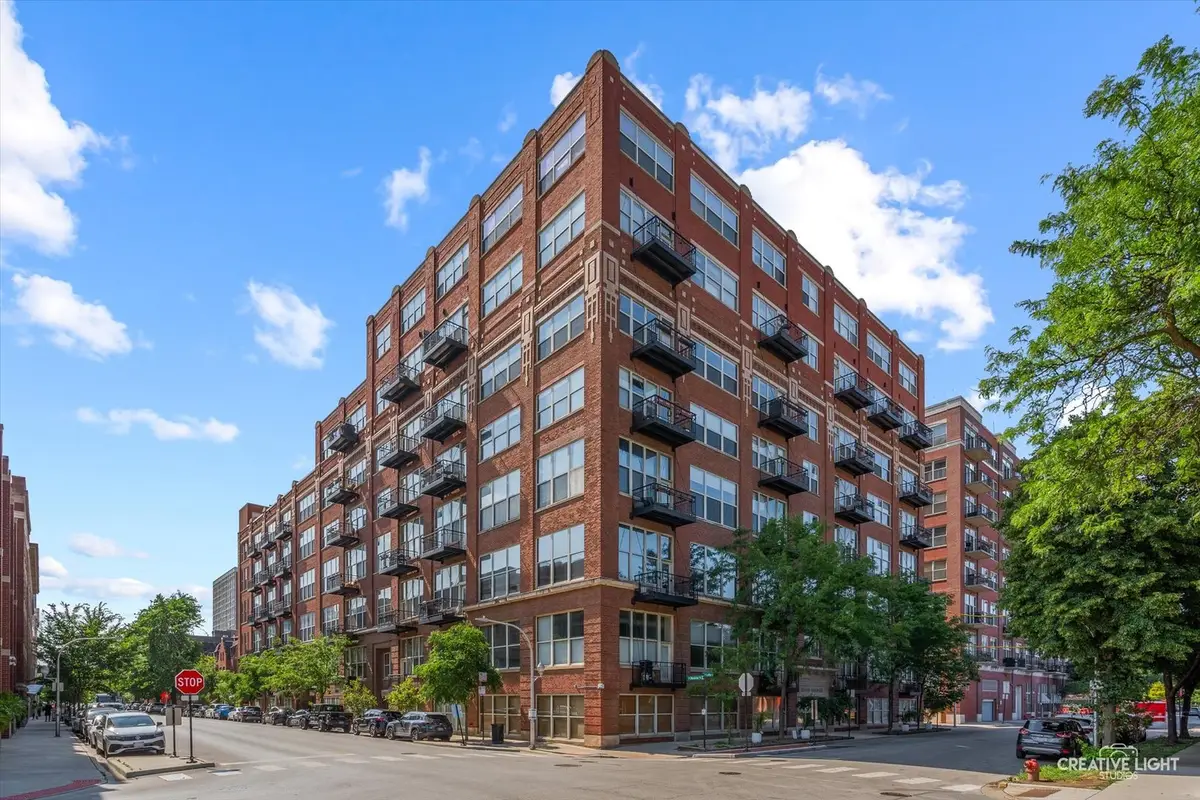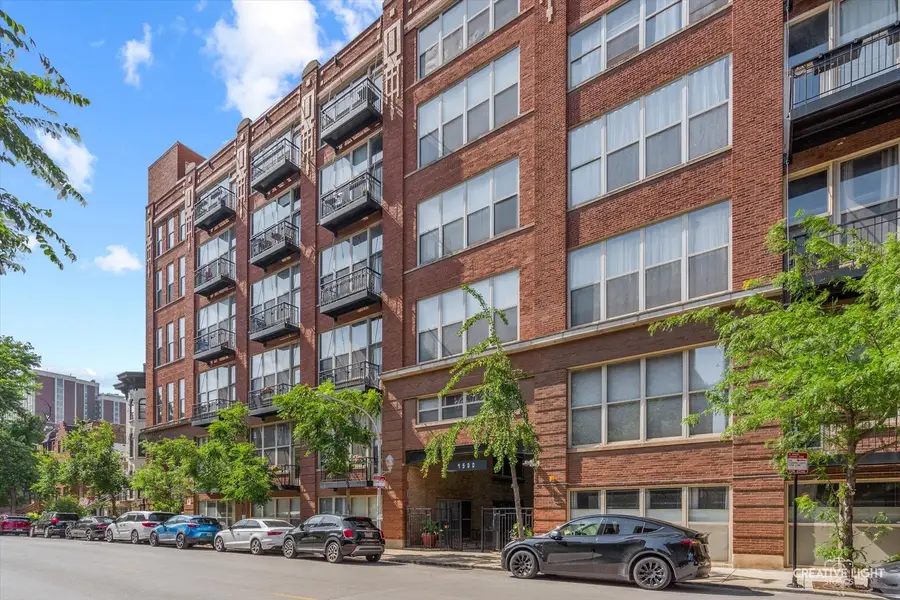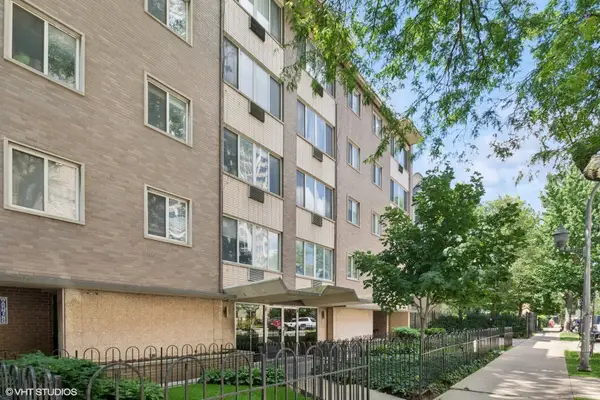1500 W Monroe Street #219, Chicago, IL 60607
Local realty services provided by:Results Realty ERA Powered



1500 W Monroe Street #219,Chicago, IL 60607
$289,000
- 1 Beds
- 1 Baths
- 950 sq. ft.
- Condominium
- Active
Listed by:sarah leonard
Office:legacy properties, a sarah leonard company, llc.
MLS#:12420913
Source:MLSNI
Price summary
- Price:$289,000
- Price per sq. ft.:$304.21
- Monthly HOA dues:$393
About this home
This stunning timber-style loft in the highly coveted Park 1500 Lofts offers the perfect combination of character, comfort, and convenience in Chicago's vibrant West Loop. Ample parking and a DEEDED GARAGE PARKING SPACE IS INCLUDED with the unit! Very secure building features, a doorman and concierge desk, and elevator for added ease and peace of mind. Step outside and you're just moments from Skinner Park with its beautiful grounds, field house, and sports complex. You'll be within easy reach of Restaurant Row's lively nightlife and world-class dining, as well as the everyday shopping conveniences of Target, Whole Foods, and Mariano's. Commuters and explorers alike will love the quick access to expressways, public transportation, the United Center, UIC, and even a nearby bark park for your furry companions. Inside, this loft impresses with soaring timber-beamed ceilings, exposed brick walls, and gorgeous hardwood floors that flow throughout the open-concept living space. The updated kitchen is both stylish and functional, featuring maple cabinetry, stainless steel appliances, a custom tile backsplash, sleek dark granite countertops, and a large center island with bar seating and a beverage cooler. The kitchen seamlessly opens to a spacious living area and a dedicated dining space that leads out to a sunny private balcony-perfect for relaxing or entertaining. The primary bedroom offers his and her closets with custom organizers and private access to a beautifully updated full bath. An additional flex room currently used as a den provides extra living space and is ideal for a home office, guest room, or cozy retreat. The unit also includes in-unit laundry for maximum convenience. The seller is covering the special assessment, making this an even more attractive opportunity. While short-term rentals (under six months) are not allowed, long-term rentals are permitted with no cap. Please note that due to financing restrictions with the building, only cash or portfolio conventional loans through select lenders will be accepted. This unit will benefit from the transformative 1901 Project, which will revitalize over 13 million square feet on Chicago's West Side-reconnecting neighborhoods and creating a vibrant, world-class urban core that sets a new standard for city living. This is truly a move-in ready home in one of the West Loop's most dynamic neighborhoods-don't miss your chance to enjoy modern loft living at its finest!
Contact an agent
Home facts
- Year built:2001
- Listing Id #:12420913
- Added:27 day(s) ago
- Updated:August 13, 2025 at 10:47 AM
Rooms and interior
- Bedrooms:1
- Total bathrooms:1
- Full bathrooms:1
- Living area:950 sq. ft.
Heating and cooling
- Cooling:Central Air
- Heating:Natural Gas
Structure and exterior
- Roof:Asphalt
- Year built:2001
- Building area:950 sq. ft.
Schools
- High school:Wells Community Academy Senior H
- Middle school:Skinner Elementary School
- Elementary school:Skinner Elementary School
Utilities
- Water:Public
- Sewer:Public Sewer
Finances and disclosures
- Price:$289,000
- Price per sq. ft.:$304.21
- Tax amount:$4,006 (2023)
New listings near 1500 W Monroe Street #219
- New
 $245,000Active1 beds 1 baths800 sq. ft.
$245,000Active1 beds 1 baths800 sq. ft.1550 N Lake Shore Drive #9D, Chicago, IL 60610
MLS# 12444830Listed by: AIHOME REALTY GROUP LLC - New
 $275,000Active1 beds 1 baths800 sq. ft.
$275,000Active1 beds 1 baths800 sq. ft.1212 N Lasalle Street #2009, Chicago, IL 60610
MLS# 12374996Listed by: @PROPERTIES CHRISTIE'S INTERNATIONAL REAL ESTATE - New
 $299,000Active2 beds 2 baths1,500 sq. ft.
$299,000Active2 beds 2 baths1,500 sq. ft.25 E 26th Street #5, Chicago, IL 60616
MLS# 12444828Listed by: LANDMARK & PROPERTY GROUP, INC - New
 $375,000Active2 beds 2 baths
$375,000Active2 beds 2 baths700 W Van Buren Street #1007, Chicago, IL 60607
MLS# 12438353Listed by: @PROPERTIES CHRISTIE'S INTERNATIONAL REAL ESTATE - New
 $275,000Active3 beds 2 baths1,550 sq. ft.
$275,000Active3 beds 2 baths1,550 sq. ft.5201 S Cornell Avenue #4B, Chicago, IL 60615
MLS# 12444568Listed by: COLDWELL BANKER REALTY - New
 $180,000Active-- beds 1 baths525 sq. ft.
$180,000Active-- beds 1 baths525 sq. ft.539 W Stratford Place #310, Chicago, IL 60657
MLS# 12444760Listed by: @PROPERTIES CHRISTIE'S INTERNATIONAL REAL ESTATE - New
 $409,900Active6 beds 3 baths
$409,900Active6 beds 3 baths850 N Kildare Avenue, Chicago, IL 60651
MLS# 12444769Listed by: COLDWELL BANKER REALTY - Open Sat, 11am to 1pmNew
 $550,000Active5 beds 3 baths1,760 sq. ft.
$550,000Active5 beds 3 baths1,760 sq. ft.4585 N Mulligan Avenue, Chicago, IL 60630
MLS# 12439173Listed by: COMPASS - Open Sun, 11am to 1pmNew
 $199,900Active1 beds 1 baths900 sq. ft.
$199,900Active1 beds 1 baths900 sq. ft.1300 E 56th Street #G, Chicago, IL 60637
MLS# 12444451Listed by: COLDWELL BANKER REALTY - New
 $180,000Active-- beds 1 baths600 sq. ft.
$180,000Active-- beds 1 baths600 sq. ft.777 N Michigan Avenue #3105, Chicago, IL 60611
MLS# 12444642Listed by: @PROPERTIES CHRISTIE'S INTERNATIONAL REAL ESTATE
