1515 S Prairie Avenue #803, Chicago, IL 60605
Local realty services provided by:Results Realty ERA Powered
1515 S Prairie Avenue #803,Chicago, IL 60605
$395,000
- 2 Beds
- 2 Baths
- 1,253 sq. ft.
- Condominium
- Active
Upcoming open houses
- Sun, Aug 2412:00 pm - 02:00 pm
Listed by:robert yoshimura
Office:compass
MLS#:12451545
Source:MLSNI
Price summary
- Price:$395,000
- Price per sq. ft.:$315.24
- Monthly HOA dues:$933
About this home
Bright & Beautiful 2 Bed / 2 Bath now available in Prime Museum Campus / Prairie District! Enjoy sun soaked unobstructed south and west views overlooking tree-lined Prairie Ave and Mark Twain Park from this chic and beautifully updated home! This unit features a highly desirable 1250 Sq Ft corner layout w/ open concept living & dining, a fireplace to cozy up to, an oversized private balcony and a huge primary bath showcasing a dual vanity w/ tons of counter space and storage, neutral travertine tile, a relaxing jetted tub and a separate walk-in shower! Additional upgrades include: engineered hardwoods throughout, organization in the primary walk-in closet, seamless modern light fixtures, fresh paint throughout and brand new kitchen appliance set! Prairie House is a professionally managed building with 24-hr door staff, fitness center, sundeck, party room, bike room, extra storage, and on-site maintenance & engineer. Monthly assessment includes everything (heat, A/C, gas, cable, internet) - just pay electricity! Unbeatable location adjacent to Mark Twain Park, and steps to Target, Mariano's, Trader Joe's, CTA, and expressways. Just a few more steps and you'll find yourself ready to take advantage of Soldier Field, all of the museums, Northerly Island, the bike/ jogging path, and the whole lakefront! Garage Parking available for an additional $30K!
Contact an agent
Home facts
- Year built:2003
- Listing Id #:12451545
- Added:1 day(s) ago
- Updated:August 21, 2025 at 02:33 PM
Rooms and interior
- Bedrooms:2
- Total bathrooms:2
- Full bathrooms:2
- Living area:1,253 sq. ft.
Heating and cooling
- Cooling:Central Air, Zoned
- Heating:Forced Air, Natural Gas, Zoned
Structure and exterior
- Roof:Rubber
- Year built:2003
- Building area:1,253 sq. ft.
Schools
- Elementary school:South Loop Elementary School
Utilities
- Water:Lake Michigan, Public
- Sewer:Public Sewer
Finances and disclosures
- Price:$395,000
- Price per sq. ft.:$315.24
- Tax amount:$7,499 (2023)
New listings near 1515 S Prairie Avenue #803
- New
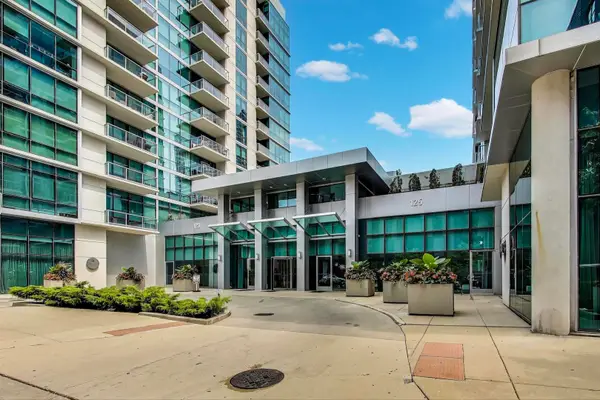 $349,000Active1 beds 1 baths800 sq. ft.
$349,000Active1 beds 1 baths800 sq. ft.125 S Green Street #1107, Chicago, IL 60607
MLS# 12442583Listed by: @PROPERTIES CHRISTIE'S INTERNATIONAL REAL ESTATE - Open Sat, 11am to 1pmNew
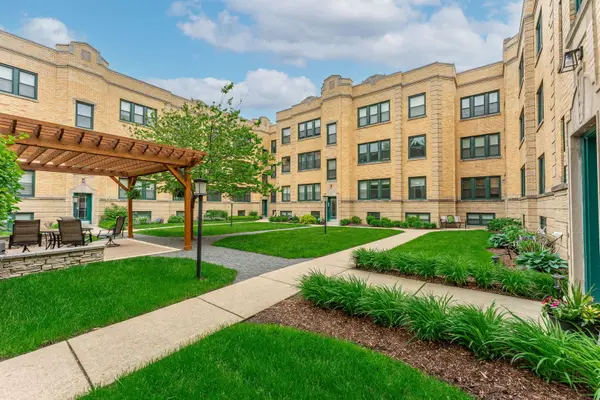 $279,000Active2 beds 1 baths
$279,000Active2 beds 1 baths4023 N Mozart Street #3, Chicago, IL 60618
MLS# 12449119Listed by: KELLER WILLIAMS ONECHICAGO - Open Fri, 4 to 6pmNew
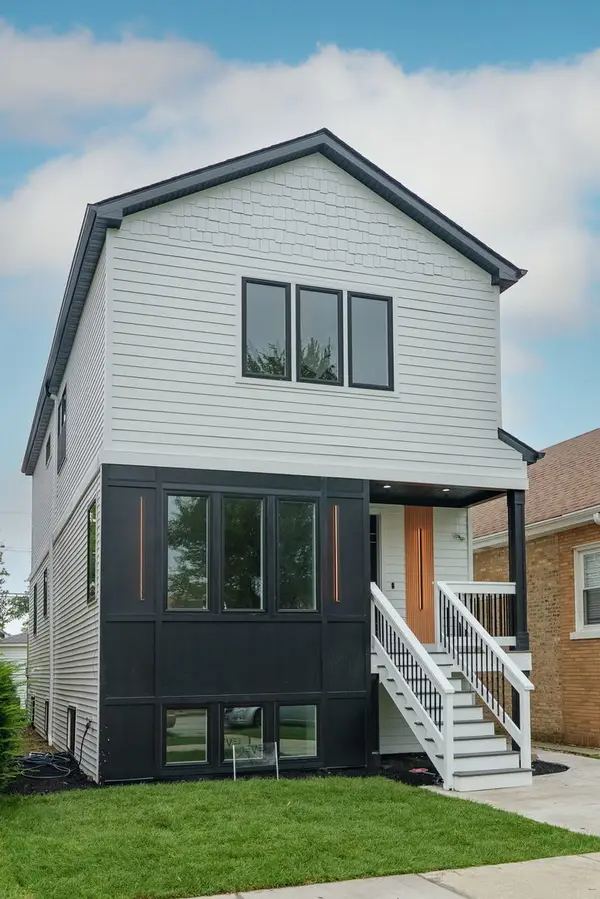 $799,000Active4 beds 4 baths2,650 sq. ft.
$799,000Active4 beds 4 baths2,650 sq. ft.5218 N Liano Avenue, Chicago, IL 60630
MLS# 12451470Listed by: COMPASS - New
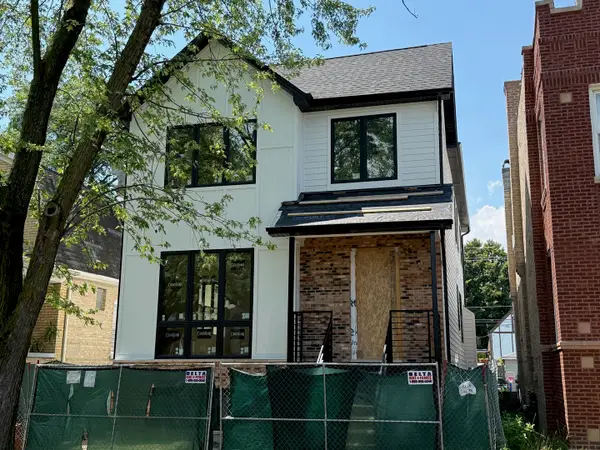 $1,499,000Active5 beds 5 baths4,315 sq. ft.
$1,499,000Active5 beds 5 baths4,315 sq. ft.3716 N Richmond Street, Chicago, IL 60618
MLS# 12451954Listed by: KALE REALTY - New
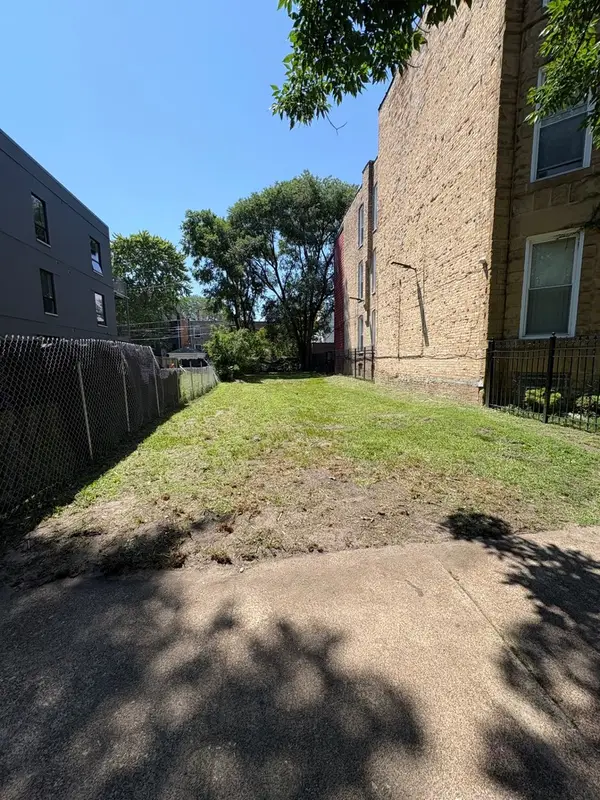 $119,900Active0 Acres
$119,900Active0 Acres4344 S Berkeley Avenue, Chicago, IL 60653
MLS# 12451985Listed by: CIRCLE ONE REALTY - Open Sat, 11am to 1pmNew
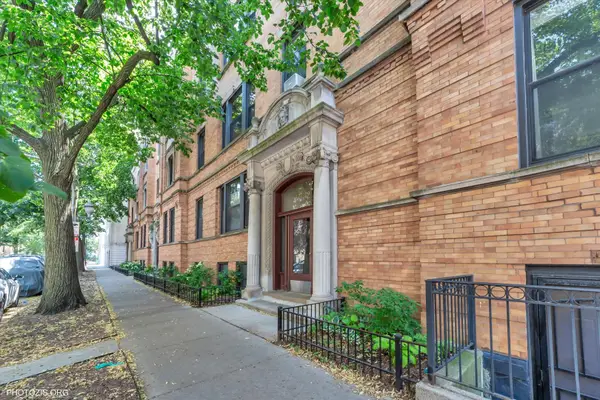 $400,000Active2 beds 1 baths
$400,000Active2 beds 1 baths527 W Surf Street #2, Chicago, IL 60657
MLS# 12445520Listed by: HOMESMART CONNECT LLC - New
 $399,900Active4 beds 2 baths1,105 sq. ft.
$399,900Active4 beds 2 baths1,105 sq. ft.3940 W 107th Street, Chicago, IL 60655
MLS# 12446763Listed by: EXP REALTY - New
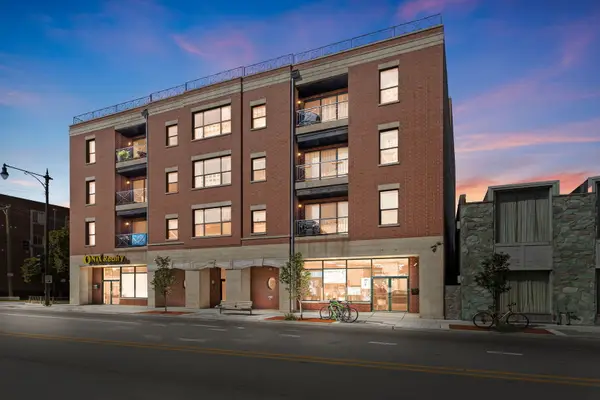 $399,000Active2 beds 2 baths
$399,000Active2 beds 2 baths5300 N Lincoln Avenue #4E, Chicago, IL 60625
MLS# 12449792Listed by: COLDWELL BANKER REALTY - New
 $209,900Active1 beds 1 baths
$209,900Active1 beds 1 baths3550 N Lake Shore Drive #809, Chicago, IL 60657
MLS# 12451691Listed by: @PROPERTIES CHRISTIE'S INTERNATIONAL REAL ESTATE - New
 $359,000Active5 beds 2 baths798 sq. ft.
$359,000Active5 beds 2 baths798 sq. ft.142 W Swann Street, Chicago, IL 60609
MLS# 12451826Listed by: RE/MAX PARTNERS
