152 W Huron Street #5, Chicago, IL 60654
Local realty services provided by:Results Realty ERA Powered
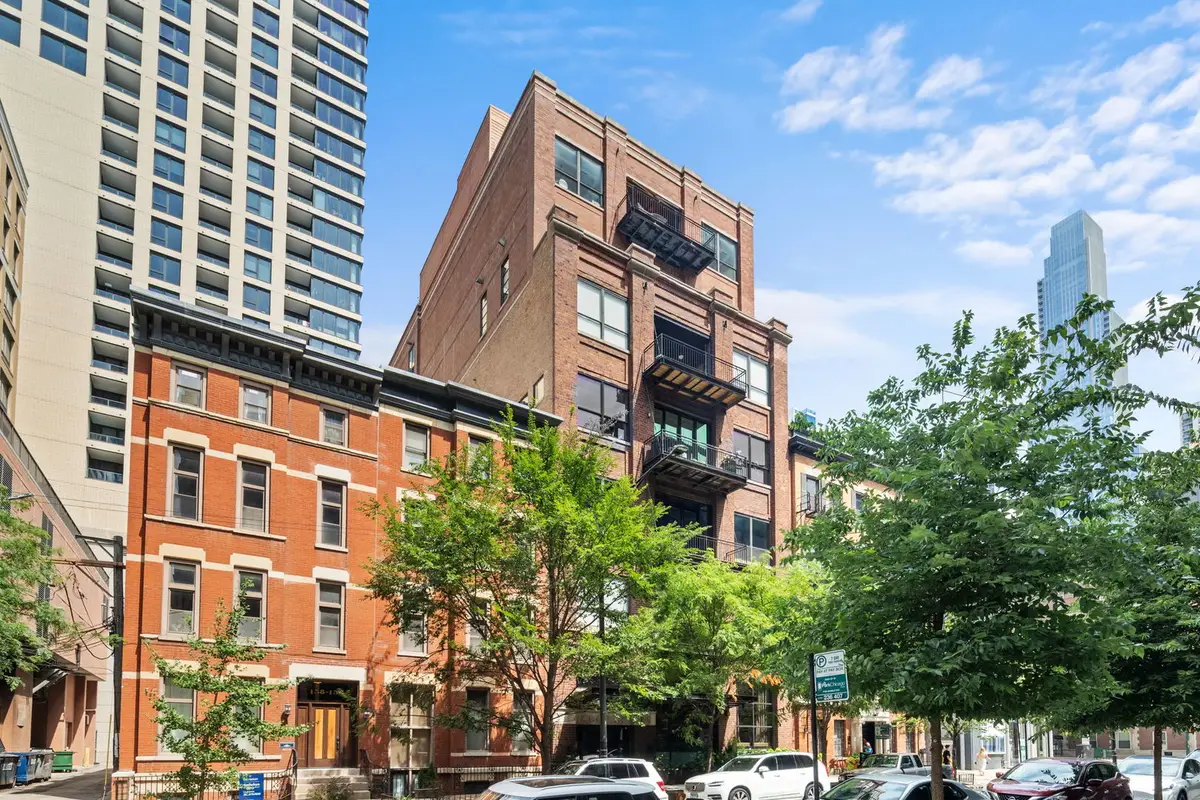

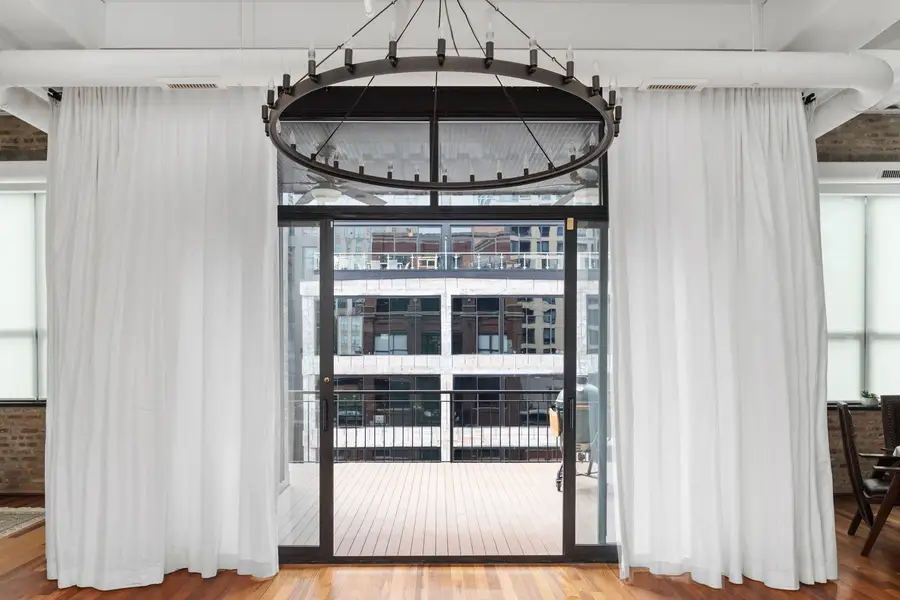
152 W Huron Street #5,Chicago, IL 60654
$2,050,000
- 4 Beds
- 4 Baths
- 4,300 sq. ft.
- Condominium
- Active
Listed by:art collazo
Office:jameson sotheby's intl realty
MLS#:12350136
Source:MLSNI
Price summary
- Price:$2,050,000
- Price per sq. ft.:$476.74
- Monthly HOA dues:$2,175
About this home
Dramatic 4,300 SF One-of-a-Kind Full-Floor Loft with Private Elevator Access in the Heart of River North. Located in an exclusive 7-unit boutique elevator building, this extraordinary 45-foot extra-wide home offers soaring 14-foot ceilings, stunning natural light and views in every direction. The open concept layout blends the formal and informal living spaces and features a half-covered, oversized south-facing terrace. The state-of-the-art Florense chef's kitchen is equipped with an oversized island, power-activated cabinet doors, SubZero refrigerator and separate freezer, Wolf cooktop and double ovens, and a corner breakfast nook, plus a separate dining room for formal events and entertaining. A glass-walled home office with exposed brick, a built-in bar, and wine storage connects to the main living area. This stunning home offers three large en-suite bedrooms, including a corner primary suite with sweeping north and east exposures. A separate media room with pocket French doors and custom-built-ins offers flexibility as a fourth bedroom. Additional features include a full-size laundry room with a utility sink, heated attached parking (included), and two additional heated spaces available for rent nearby.
Contact an agent
Home facts
- Listing Id #:12350136
- Added:94 day(s) ago
- Updated:July 20, 2025 at 10:49 AM
Rooms and interior
- Bedrooms:4
- Total bathrooms:4
- Full bathrooms:3
- Half bathrooms:1
- Living area:4,300 sq. ft.
Heating and cooling
- Cooling:Central Air
- Heating:Forced Air, Natural Gas
Structure and exterior
- Building area:4,300 sq. ft.
Utilities
- Water:Lake Michigan
- Sewer:Public Sewer
Finances and disclosures
- Price:$2,050,000
- Price per sq. ft.:$476.74
- Tax amount:$38,400 (2023)
New listings near 152 W Huron Street #5
- New
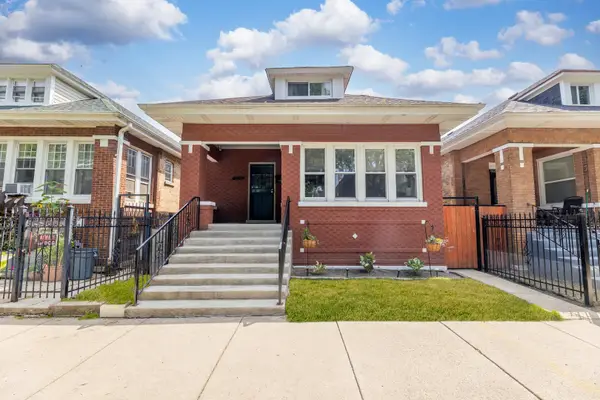 $370,000Active6 beds 2 baths1,775 sq. ft.
$370,000Active6 beds 2 baths1,775 sq. ft.6221 S Talman Avenue, Chicago, IL 60629
MLS# 12434567Listed by: AVENUE PROPERTIES CHICAGO - New
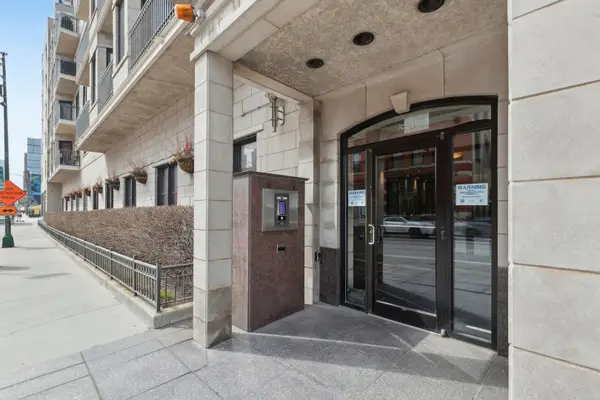 $459,000Active2 beds 2 baths1,100 sq. ft.
$459,000Active2 beds 2 baths1,100 sq. ft.520 N Halsted Street #311, Chicago, IL 60642
MLS# 12435078Listed by: MORPHEASY REALTY - Open Sat, 12 to 2pmNew
 $1,200,000Active4 beds 4 baths
$1,200,000Active4 beds 4 baths2420 W Belle Plaine Avenue, Chicago, IL 60618
MLS# 12422998Listed by: BAIRD & WARNER - New
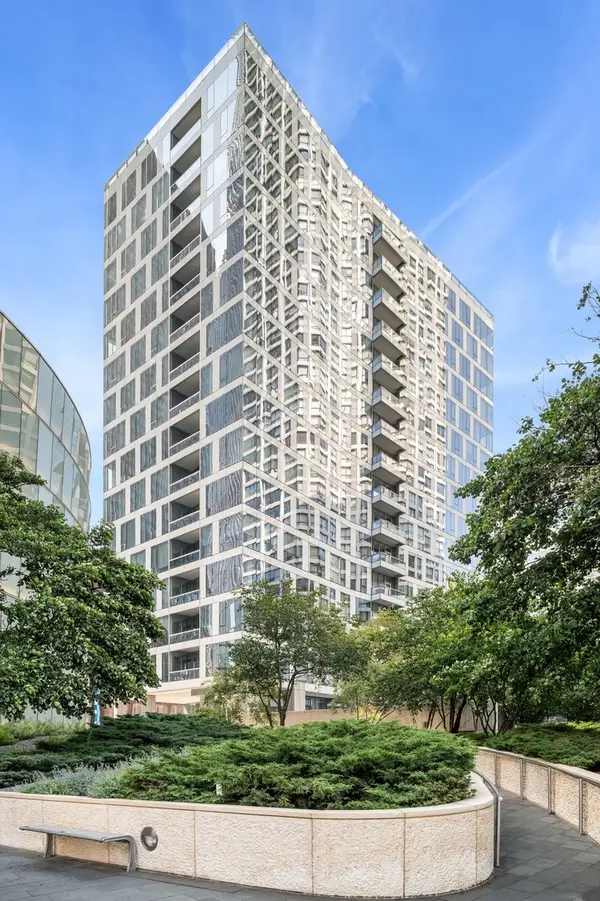 $1,775,000Active3 beds 4 baths2,424 sq. ft.
$1,775,000Active3 beds 4 baths2,424 sq. ft.403 N Wabash Avenue #8A, Chicago, IL 60611
MLS# 12425994Listed by: JAMESON SOTHEBY'S INTL REALTY - Open Sat, 10am to 12pmNew
 $420,000Active3 beds 4 baths2,725 sq. ft.
$420,000Active3 beds 4 baths2,725 sq. ft.9716 S Beverly Avenue, Chicago, IL 60643
MLS# 12433771Listed by: @PROPERTIES CHRISTIE'S INTERNATIONAL REAL ESTATE - Open Sat, 10am to 12pmNew
 $175,000Active1 beds 1 baths700 sq. ft.
$175,000Active1 beds 1 baths700 sq. ft.6300 N Sheridan Road #406, Chicago, IL 60660
MLS# 12433896Listed by: HOME REALTY GROUP, INC - Open Sat, 12 to 2pmNew
 $385,000Active4 beds 3 baths
$385,000Active4 beds 3 baths1922 N Lotus Avenue, Chicago, IL 60639
MLS# 12434373Listed by: BAIRD & WARNER - New
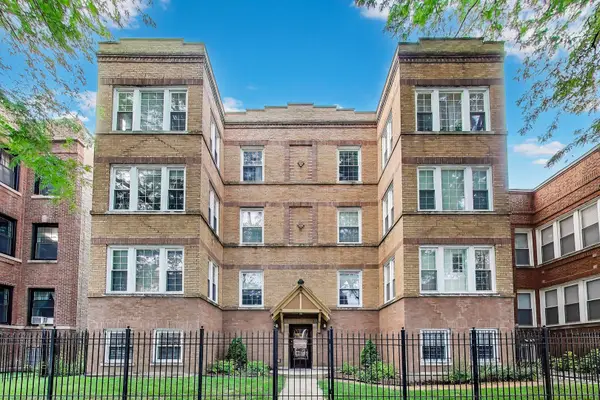 $385,000Active3 beds 2 baths2,000 sq. ft.
$385,000Active3 beds 2 baths2,000 sq. ft.3222 W Eastwood Avenue #1W, Chicago, IL 60625
MLS# 12434938Listed by: @PROPERTIES CHRISTIE'S INTERNATIONAL REAL ESTATE - New
 $245,000Active1 beds 1 baths850 sq. ft.
$245,000Active1 beds 1 baths850 sq. ft.33 E Cedar Street #8H, Chicago, IL 60611
MLS# 12435032Listed by: @PROPERTIES CHRISTIE'S INTERNATIONAL REAL ESTATE - New
 $2,350,000Active3 beds 4 baths3,163 sq. ft.
$2,350,000Active3 beds 4 baths3,163 sq. ft.1109 W Washington Boulevard #2B, Chicago, IL 60607
MLS# 12435062Listed by: COMPASS
