1520 W 103rd Street, Chicago, IL 60643
Local realty services provided by:Results Realty ERA Powered
1520 W 103rd Street,Chicago, IL 60643
$379,900
- 4 Beds
- 3 Baths
- 2,546 sq. ft.
- Single family
- Pending
Listed by: thomas domasik
Office: re/max 10 in the park
MLS#:12517780
Source:MLSNI
Price summary
- Price:$379,900
- Price per sq. ft.:$149.21
About this home
You will treasure the classic beauty of this picturesque dutch-colonial home in Beverly, which has been beautifully renovated from top to bottom while preserving its timeless exterior appeal. Step onto the graciously welcoming front porch, then inside to discover a completely redesigned, open floor plan with classic high ceilings. The relaxing living room features a fireplace, hardwood flooring, recessed lighting, and modern light fixtures, which continue throughout the bright formal dining room and the efficiently designed kitchen. The kitchen showcases white shaker-style cabinets, quartz countertops, stainless steel appliances, and an island/breakfast bar perfect for casual dining. Hardwood floors extend to the second-level bedrooms. The full basement, accessible from the outside, offers additional indoor entertaining space, including a family room and an extra bedroom or office. All three bathrooms-one on each level-have been tastefully remodeled. New windows, doors, and classic white trim enhance the modern elegance of this exceptional home. Other new upgrades, include a furnace, central air conditioning, and new siding on the detached one-car garage. A freshly poured concrete parking pad in the back adds convenience, while the new privacy fence enhances the spacious backyard, making it ideal for outdoor entertaining. Seize the opportunity to make this home yours; schedule your private tour today!
Contact an agent
Home facts
- Year built:1926
- Listing ID #:12517780
- Added:361 day(s) ago
- Updated:January 01, 2026 at 09:12 AM
Rooms and interior
- Bedrooms:4
- Total bathrooms:3
- Full bathrooms:3
- Living area:2,546 sq. ft.
Heating and cooling
- Cooling:Central Air
- Heating:Forced Air, Natural Gas
Structure and exterior
- Roof:Asphalt
- Year built:1926
- Building area:2,546 sq. ft.
Schools
- High school:Julian High School
Utilities
- Water:Lake Michigan, Public
- Sewer:Public Sewer
Finances and disclosures
- Price:$379,900
- Price per sq. ft.:$149.21
- Tax amount:$4,834 (2024)
New listings near 1520 W 103rd Street
- New
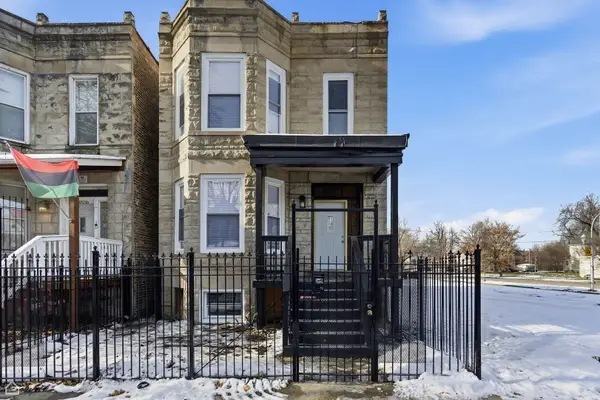 $395,000Active7 beds 3 baths
$395,000Active7 beds 3 baths6004 S Carpenter Street, Chicago, IL 60621
MLS# 12538830Listed by: UNITED REAL ESTATE - CHICAGO - New
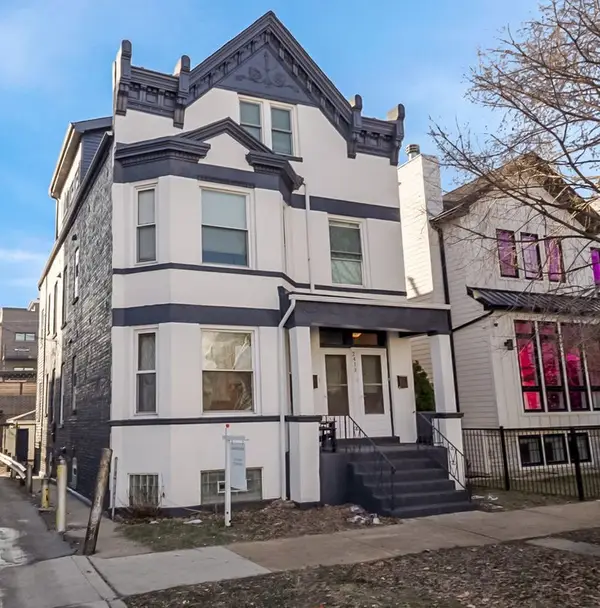 $1,300,000Active7 beds 4 baths
$1,300,000Active7 beds 4 baths2413 W Belden Avenue, Chicago, IL 60647
MLS# 12538805Listed by: ENGEL & VOELKERS CHICAGO - Open Sat, 11am to 12:30pmNew
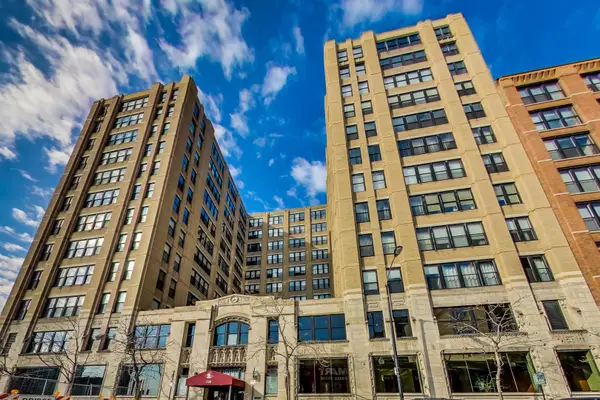 $410,000Active1 beds 1 baths1,406 sq. ft.
$410,000Active1 beds 1 baths1,406 sq. ft.728 W Jackson Boulevard #326, Chicago, IL 60661
MLS# 12482332Listed by: @PROPERTIES CHRISTIE'S INTERNATIONAL REAL ESTATE - New
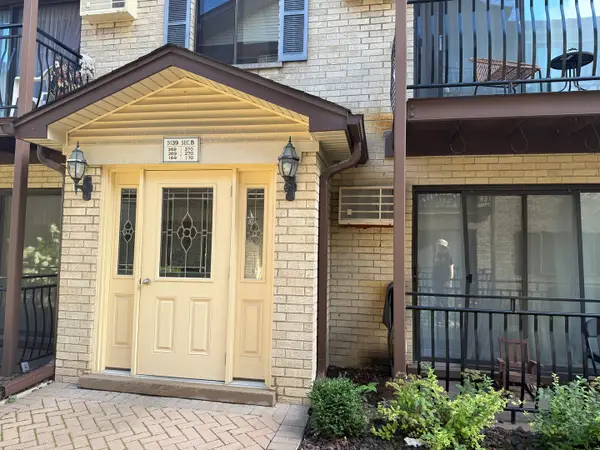 $229,000Active2 beds 2 baths1,100 sq. ft.
$229,000Active2 beds 2 baths1,100 sq. ft.5139 N East River Road #170B, Chicago, IL 60656
MLS# 12534932Listed by: EXIT STRATEGY REALTY - New
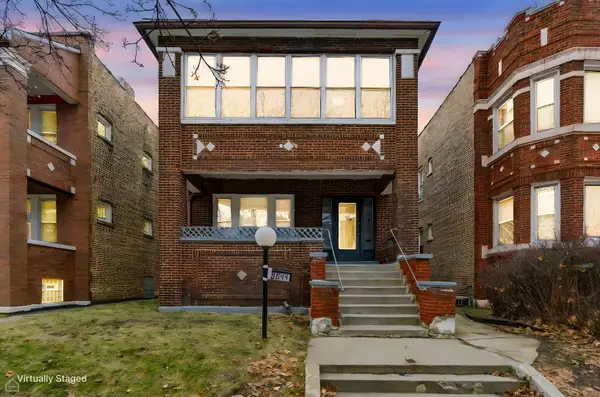 $430,000Active6 beds 2 baths
$430,000Active6 beds 2 baths8044 S Peoria Street, Chicago, IL 60620
MLS# 12538639Listed by: BERG PROPERTIES - Open Sun, 2 to 3:30pmNew
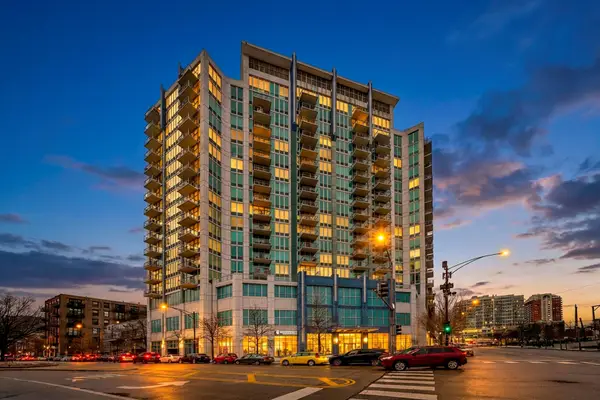 $395,000Active2 beds 2 baths1,200 sq. ft.
$395,000Active2 beds 2 baths1,200 sq. ft.1600 S Indiana Avenue #1708, Chicago, IL 60605
MLS# 12538432Listed by: AMERICORP, LTD - New
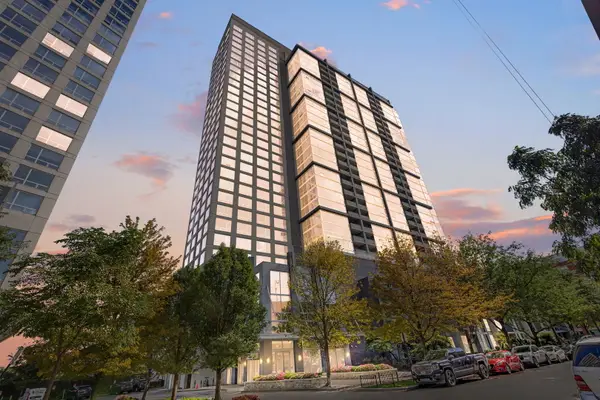 $425,000Active2 beds 2 baths1,200 sq. ft.
$425,000Active2 beds 2 baths1,200 sq. ft.1901 S Calumet Avenue #2205, Chicago, IL 60616
MLS# 12538597Listed by: COLDWELL BANKER REALTY 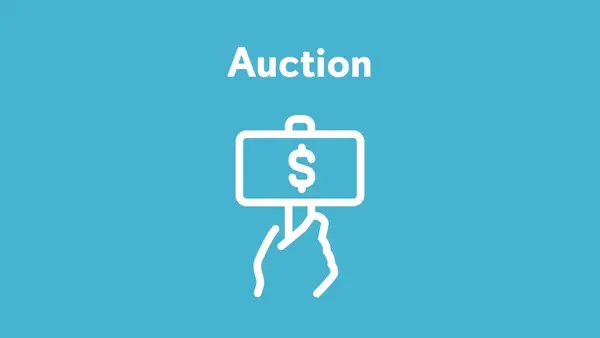 $99,900Pending2 beds 1 baths850 sq. ft.
$99,900Pending2 beds 1 baths850 sq. ft.346 E 41st Street #2, Chicago, IL 60653
MLS# 12527647Listed by: AREA WIDE REALTY- Open Sat, 11am to 1pmNew
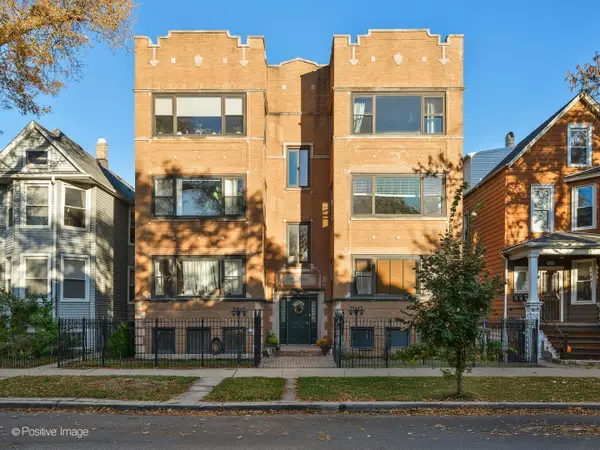 $465,000Active3 beds 2 baths1,428 sq. ft.
$465,000Active3 beds 2 baths1,428 sq. ft.2537 N Hamlin Avenue #1N, Chicago, IL 60647
MLS# 12537643Listed by: FULTON GRACE REALTY - New
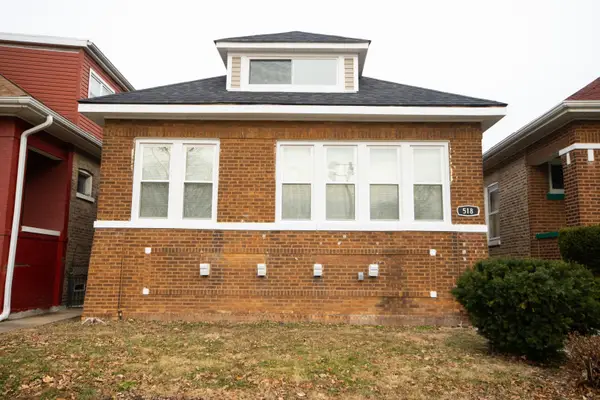 $389,900Active5 beds 3 baths3,200 sq. ft.
$389,900Active5 beds 3 baths3,200 sq. ft.518 E 90th Street, Chicago, IL 60619
MLS# 12538584Listed by: MCSULLY PROPERTIES LLC
