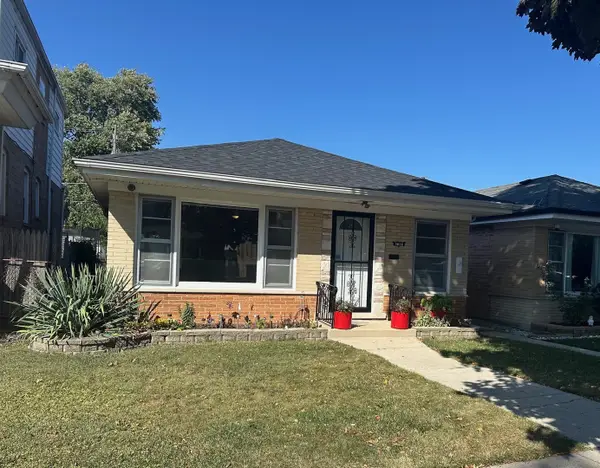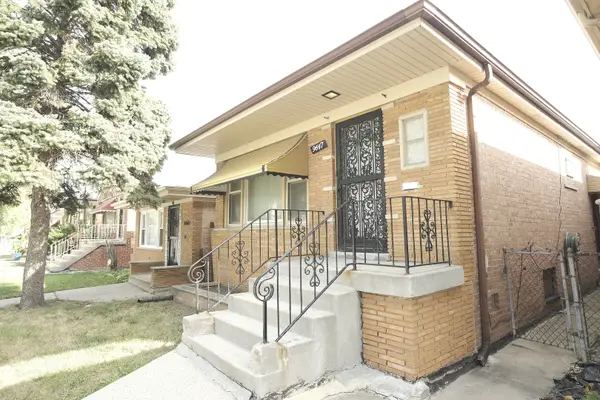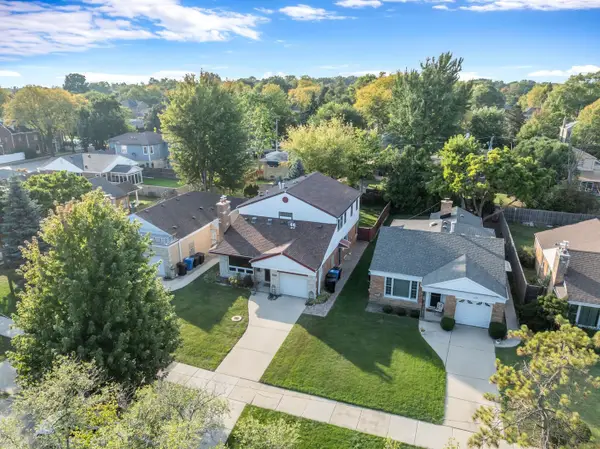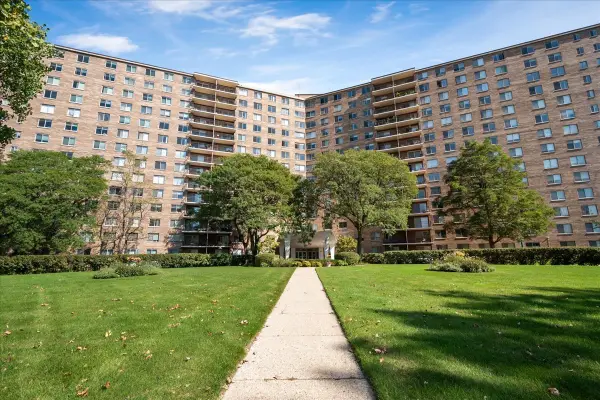1523 N Cleveland Avenue #2S, Chicago, IL 60610
Local realty services provided by:ERA Naper Realty
1523 N Cleveland Avenue #2S,Chicago, IL 60610
$599,999
- 2 Beds
- 2 Baths
- 1,605 sq. ft.
- Condominium
- Active
Listed by:justin peters
Office:compass
MLS#:12487409
Source:MLSNI
Price summary
- Price:$599,999
- Price per sq. ft.:$373.83
- Monthly HOA dues:$295
About this home
Gorgeous, extra-wide, and move-in ready condo, situated on a tree-lined street in a fantastic Old Town location. Enter into the wide foyer featuring a built-in bench with coat hooks and storage cubbies. The spacious open floor plan offers an abundance of natural sunlight. Beautiful hardwood flooring throughout the open kitchen, living room, dining room, and bedrooms, plus a true laundry space with side-by-side washer & dryer and extra shelving above. The updated kitchen features subway tile backsplash, white speckled granite, GE stainless steel appliances, a gas range with No Preheat Air-Fryer, a Bosch dishwasher, a wine fridge, and a Kohler Sensate touch-less faucet. The enlarged island with overhang for bar stools, coupled with plenty of room for a large dining table, makes this a perfect place to entertain. The living room features custom built-in shelving, a custom mantle surrounding the gas log fireplace, Hunter Douglas shades, and Sonance In-Wall speakers. The massive primary bedroom boasts a huge, fully customized walk-in closet with California Closet built-ins. The primary bath features double sinks with plenty of countertop space, marble flooring, a separate walk-in shower, and a jetted soaker tub. Enjoy the large east-facing deck off the primary bedroom, perfect for summer-time relaxing. The large second bedroom also includes a walk-in closet for extra storage. Covered carport parking included in the price, featuring a heated driveway. 2 blocks to Sedgwick Brown Line, walking distance to grocery stores, coffee shop, bars, restaurants, parks, and the Lake. Make this gem yours today!
Contact an agent
Home facts
- Year built:2003
- Listing ID #:12487409
- Added:1 day(s) ago
- Updated:October 05, 2025 at 03:34 PM
Rooms and interior
- Bedrooms:2
- Total bathrooms:2
- Full bathrooms:2
- Living area:1,605 sq. ft.
Heating and cooling
- Cooling:Central Air
- Heating:Forced Air, Natural Gas
Structure and exterior
- Year built:2003
- Building area:1,605 sq. ft.
Schools
- High school:Lincoln Park High School
Utilities
- Water:Lake Michigan, Public
- Sewer:Public Sewer
Finances and disclosures
- Price:$599,999
- Price per sq. ft.:$373.83
- Tax amount:$10,549 (2023)
New listings near 1523 N Cleveland Avenue #2S
- New
 $259,900Active4 beds 2 baths1,500 sq. ft.
$259,900Active4 beds 2 baths1,500 sq. ft.12412 S Stewart Avenue, Chicago, IL 60628
MLS# 12487494Listed by: HOMELAND GROUP INC - New
 $219,000Active3 beds 1 baths960 sq. ft.
$219,000Active3 beds 1 baths960 sq. ft.2321 W 81st Place, Chicago, IL 60620
MLS# 12488451Listed by: CENTURY 21 CIRCLE - New
 $430,000Active4 beds 2 baths1,000 sq. ft.
$430,000Active4 beds 2 baths1,000 sq. ft.5836 W Diversey Avenue, Chicago, IL 60639
MLS# 12488452Listed by: MODERN HOME REALTY - New
 $344,900Active3 beds 2 baths1,224 sq. ft.
$344,900Active3 beds 2 baths1,224 sq. ft.3826 W 83rd Street, Chicago, IL 60652
MLS# 12487649Listed by: PRELLO REALTY - New
 $170,000Active3 beds 1 baths1,040 sq. ft.
$170,000Active3 beds 1 baths1,040 sq. ft.9647 S Lowe Avenue, Chicago, IL 60628
MLS# 12488417Listed by: EXIT STRATEGY REALTY - New
 $725,000Active5 beds 3 baths3,175 sq. ft.
$725,000Active5 beds 3 baths3,175 sq. ft.6020 N Landers Avenue, Chicago, IL 60646
MLS# 12484480Listed by: COLDWELL BANKER REALTY - Open Sun, 2 to 4pmNew
 $499,000Active3 beds 2 baths
$499,000Active3 beds 2 baths857 N Lasalle Street #1, Chicago, IL 60610
MLS# 12472621Listed by: COMPASS - New
 $699,900Active3 beds 3 baths1,811 sq. ft.
$699,900Active3 beds 3 baths1,811 sq. ft.1245 N Dearborn Street #1N, Chicago, IL 60610
MLS# 12478773Listed by: BAIRD & WARNER - New
 $235,000Active2 beds 2 baths1,500 sq. ft.
$235,000Active2 beds 2 baths1,500 sq. ft.7141 N Kedzie Avenue #406, Chicago, IL 60645
MLS# 12461950Listed by: @PROPERTIES CHRISTIE'S INTERNATIONAL REAL ESTATE - New
 $175,500Active3 beds 2 baths1,438 sq. ft.
$175,500Active3 beds 2 baths1,438 sq. ft.7532 S Saint Lawrence Avenue Se, Chicago, IL 60619
MLS# 12475943Listed by: REAL BROKER LLC
