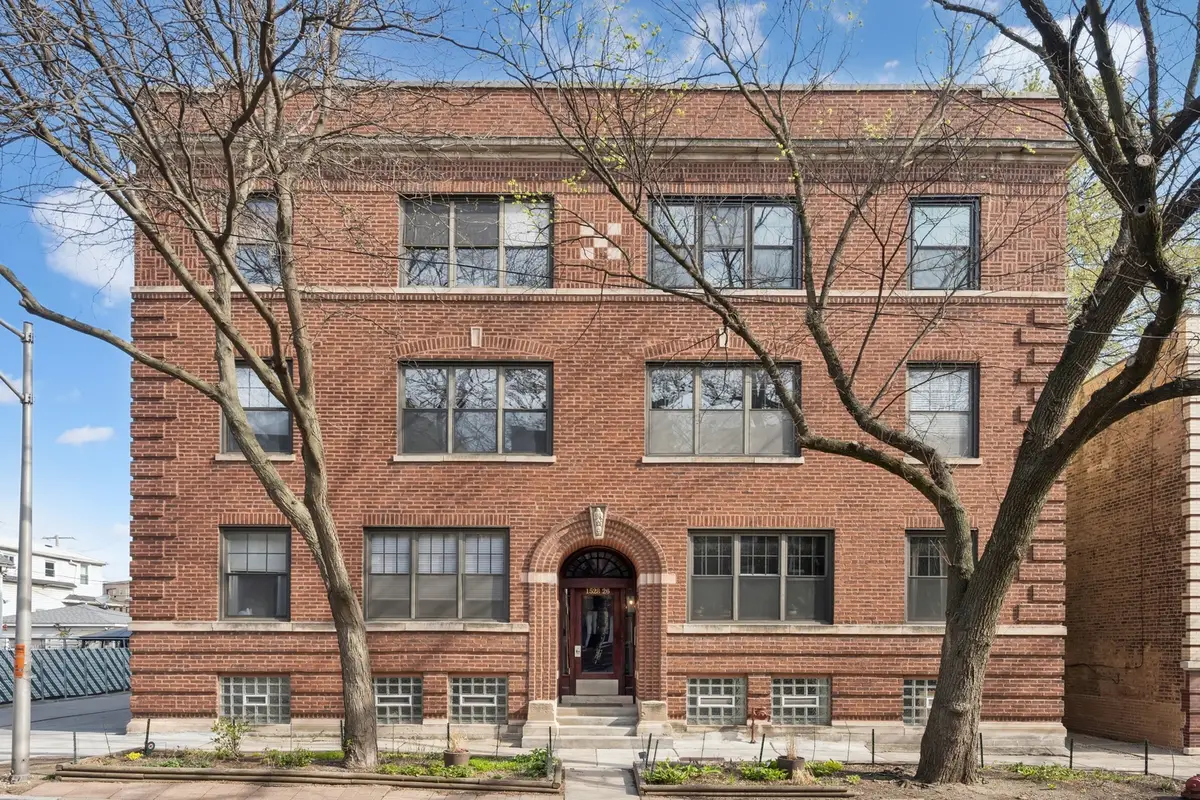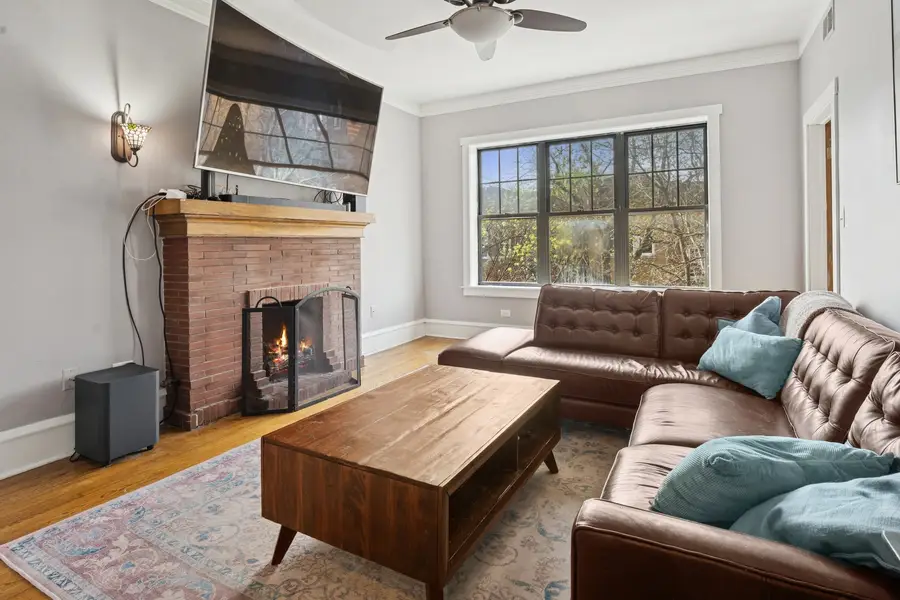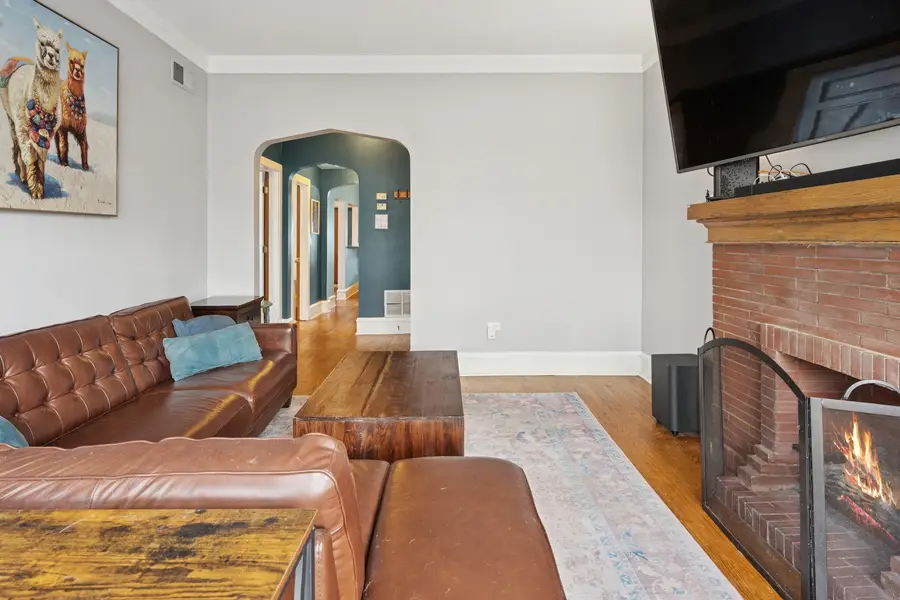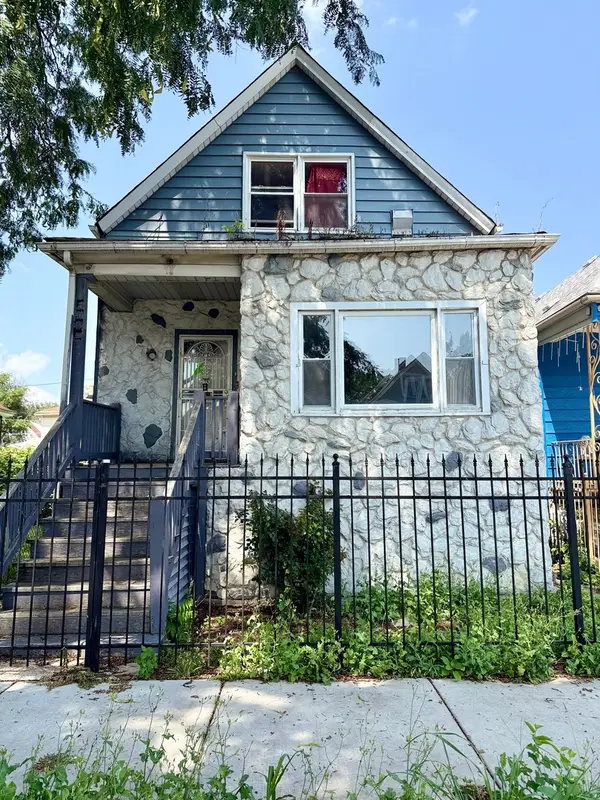1528 W Ardmore Avenue #3W, Chicago, IL 60660
Local realty services provided by:Results Realty ERA Powered



1528 W Ardmore Avenue #3W,Chicago, IL 60660
$275,000
- 2 Beds
- 1 Baths
- 1,200 sq. ft.
- Condominium
- Pending
Listed by:charles lochotzki
Office:compass
MLS#:12353074
Source:MLSNI
Price summary
- Price:$275,000
- Price per sq. ft.:$229.17
- Monthly HOA dues:$265
About this home
Welcome to your new home at 1528 W Ardmore Ave, Unit 3W in the heart of vibrant Andersonville! This charming 2-bed, 1-bath, 1-den condo spans 1200 square feet, offering a cozy yet spacious living environment. The 13X8 den offers additional living space that could easily be used as an office or third bedroom, similar to how 1526 W Ardmore Ave Unit 3E used the space which has an almost identical layout. Inside, you'll find a blend of modern conveniences and classic charm, including brand-new appliances (2025) and newer central AC (2022). Enjoy the warmth of a fireplace, beautiful hardwood floors, and the convenience of an in-unit washer and dryer. Step outside onto the common deck, perfect for relaxation or entertaining guests. On-site parking included makes city living a breeze. Plus, the electronic keyless door lock adds an extra layer of security and convenience.With pet-friendly policies and additional basement storage, this home checks all the boxes. Note that the windows and furnace are sold as-is. Come see why this delightful unit could be your perfect Chicago retreat!
Contact an agent
Home facts
- Year built:1921
- Listing Id #:12353074
- Added:104 day(s) ago
- Updated:August 13, 2025 at 07:45 AM
Rooms and interior
- Bedrooms:2
- Total bathrooms:1
- Full bathrooms:1
- Living area:1,200 sq. ft.
Heating and cooling
- Cooling:Central Air
- Heating:Forced Air, Natural Gas
Structure and exterior
- Roof:Rubber
- Year built:1921
- Building area:1,200 sq. ft.
Schools
- High school:Senn High School
- Middle school:Peirce Elementary School Intl St
- Elementary school:Peirce Elementary School Intl St
Utilities
- Water:Lake Michigan, Public
- Sewer:Public Sewer
Finances and disclosures
- Price:$275,000
- Price per sq. ft.:$229.17
- Tax amount:$6,963 (2023)
New listings near 1528 W Ardmore Avenue #3W
- New
 $250,000Active3 beds 1 baths998 sq. ft.
$250,000Active3 beds 1 baths998 sq. ft.8054 S Kolmar Avenue, Chicago, IL 60652
MLS# 12423781Listed by: @PROPERTIES CHRISTIE'S INTERNATIONAL REAL ESTATE - New
 $659,900Active6 beds 3 baths
$659,900Active6 beds 3 baths4933 N Kilpatrick Avenue, Chicago, IL 60630
MLS# 12437689Listed by: BAIRD & WARNER - Open Sat, 11am to 1pmNew
 $780,000Active3 beds 2 baths1,804 sq. ft.
$780,000Active3 beds 2 baths1,804 sq. ft.4856 N Leavitt Street, Chicago, IL 60625
MLS# 12437730Listed by: @PROPERTIES CHRISTIE'S INTERNATIONAL REAL ESTATE - New
 $359,900Active4 beds 2 baths
$359,900Active4 beds 2 baths5220 S Linder Avenue, Chicago, IL 60638
MLS# 12440698Listed by: CENTURY 21 NEW BEGINNINGS - New
 $159,000Active2 beds 1 baths950 sq. ft.
$159,000Active2 beds 1 baths950 sq. ft.1958 W Norwood Street #4B, Chicago, IL 60660
MLS# 12441758Listed by: HADERLEIN & CO. REALTORS - New
 $339,000Active3 beds 3 baths1,475 sq. ft.
$339,000Active3 beds 3 baths1,475 sq. ft.3409 N Osage Avenue, Chicago, IL 60634
MLS# 12442801Listed by: COLDWELL BANKER REALTY - New
 $30,000Active0 Acres
$30,000Active0 Acres405 N Wabash Avenue #B93, Chicago, IL 60611
MLS# 12444295Listed by: @PROPERTIES CHRISTIE'S INTERNATIONAL REAL ESTATE - New
 $339,900Active5 beds 3 baths2,053 sq. ft.
$339,900Active5 beds 3 baths2,053 sq. ft.7310 S Oakley Avenue, Chicago, IL 60636
MLS# 12444345Listed by: CENTURY 21 NEW BEGINNINGS - New
 $159,900Active5 beds 2 baths1,538 sq. ft.
$159,900Active5 beds 2 baths1,538 sq. ft.2040 W 67th Place, Chicago, IL 60636
MLS# 12445672Listed by: RE/MAX MI CASA - New
 $265,000Active4 beds 2 baths1,800 sq. ft.
$265,000Active4 beds 2 baths1,800 sq. ft.2706 E 78th Street, Chicago, IL 60649
MLS# 12446561Listed by: MARTTIELD PROPERTIES
