1529 N Hudson Avenue #1, Chicago, IL 60610
Local realty services provided by:Results Realty ERA Powered
1529 N Hudson Avenue #1,Chicago, IL 60610
$1,150,000
- 4 Beds
- 4 Baths
- 2,526 sq. ft.
- Condominium
- Active
Listed by:marzena frausto
Office:redfin corporation
MLS#:12464536
Source:MLSNI
Price summary
- Price:$1,150,000
- Price per sq. ft.:$455.27
- Monthly HOA dues:$310
About this home
2020 Construction duplex down with exquisite finishes on a tree-lined street. This thoughtfully designed, modern farmhouse-style with 4 bedrooms and 3.5 baths lives like a single family home, featuring ALL bedrooms on same level, 4 private outdoor spaces including garage roof deck equipped with a pergola, 5" inch wide white oak floors with Chevron design in formal living/dining room and natural Walnut wood beams in family room. Deck off formal living room and family room. Kitchen features custom cabinetry, Calacatta quartz counter, honed marble backsplash, Thermador professional series SS appliances, built-in French door refrigerator and beverage center. Seller added a stunning dry bar across from the kitchen in 2025 with two beverage fridges, custom cabinetry, stone counter and mirrored tile. Fireplaces embellished with natural Walnut and quartz surround. White oak banisters and custom millwork including 5" crown and base moldings. Lower level features 4 bedrooms. Luxury baths with natural stone and tile selections. En-suite primary bath with double vanity, quartz counter, shower surround with honed marble and herringbone tile design. Soaking tub, rain head shower and smart thermostatic control. Primary bedroom complete with room-size walk-in closet, and private outdoor patio wrapped in walnut stained natural cedar wood. Brizo and Hansgrohe plumbing fixtures. Radiant heat throughout lower level. Backup battery for the sump pump. 4th bedroom with en-suite bath and natural stone finishes. European style windows. Wired for surround sound. Close to everything including lake front, Lincoln Park, Wells Street, restaurants, shops and cafes and a few blocks to future expansion of the Chicago Park No.598. Very easy public transportation! Deeded Garage Parking included in price, parking spot has an outlet that is directly wired to units electric panel for EV charging.
Contact an agent
Home facts
- Year built:2020
- Listing ID #:12464536
- Added:1 day(s) ago
- Updated:September 12, 2025 at 02:54 PM
Rooms and interior
- Bedrooms:4
- Total bathrooms:4
- Full bathrooms:3
- Half bathrooms:1
- Living area:2,526 sq. ft.
Heating and cooling
- Cooling:Central Air
- Heating:Forced Air, Natural Gas, Radiant
Structure and exterior
- Roof:Rubber
- Year built:2020
- Building area:2,526 sq. ft.
Schools
- High school:Lincoln Park High School
- Elementary school:Manierre Elementary School
Utilities
- Water:Lake Michigan
- Sewer:Public Sewer
Finances and disclosures
- Price:$1,150,000
- Price per sq. ft.:$455.27
- Tax amount:$21,965 (2023)
New listings near 1529 N Hudson Avenue #1
- New
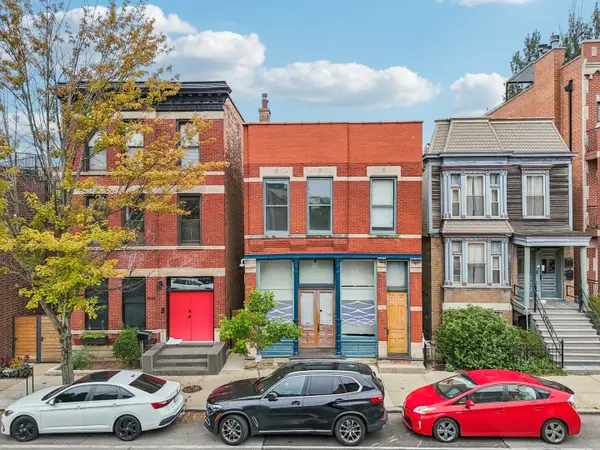 $1,175,000Active2 beds 2 baths4,585 sq. ft.
$1,175,000Active2 beds 2 baths4,585 sq. ft.1926 N Halsted Street, Chicago, IL 60614
MLS# 12432661Listed by: BERKSHIRE HATHAWAY HOMESERVICES CHICAGO - New
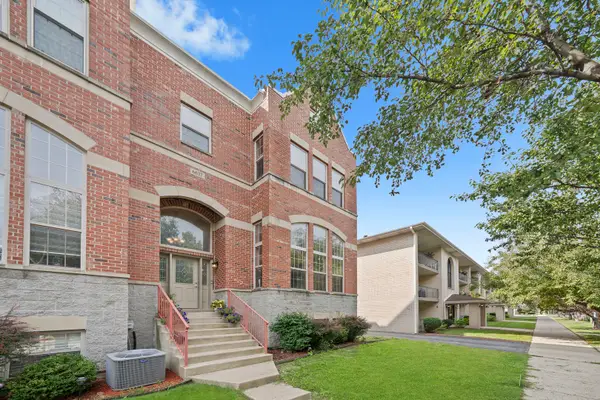 $510,000Active4 beds 3 baths3,100 sq. ft.
$510,000Active4 beds 3 baths3,100 sq. ft.6637 W 64th Place, Chicago, IL 60638
MLS# 12466954Listed by: SU FAMILIA REAL ESTATE INC - New
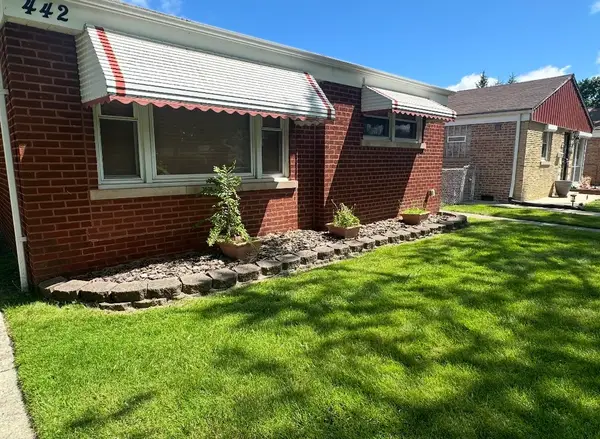 $150,000Active2 beds 1 baths940 sq. ft.
$150,000Active2 beds 1 baths940 sq. ft.442 W 126th Place, Chicago, IL 60628
MLS# 12467729Listed by: KALE REALTY - New
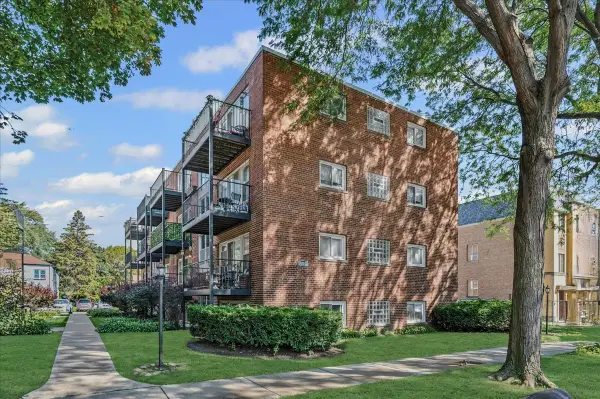 $175,000Active1 beds 1 baths710 sq. ft.
$175,000Active1 beds 1 baths710 sq. ft.2620 W Catalpa Avenue #1A, Chicago, IL 60625
MLS# 12468356Listed by: BAIRD & WARNER - New
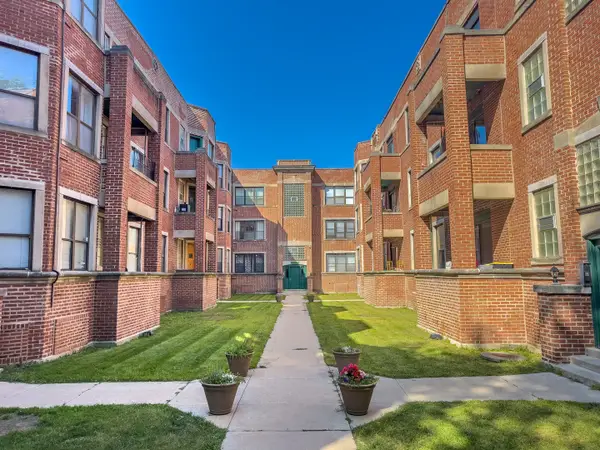 $120,000Active2 beds 2 baths1,000 sq. ft.
$120,000Active2 beds 2 baths1,000 sq. ft.6104 S Dorchester Avenue #3N, Chicago, IL 60637
MLS# 12469214Listed by: REALEX REALTY - New
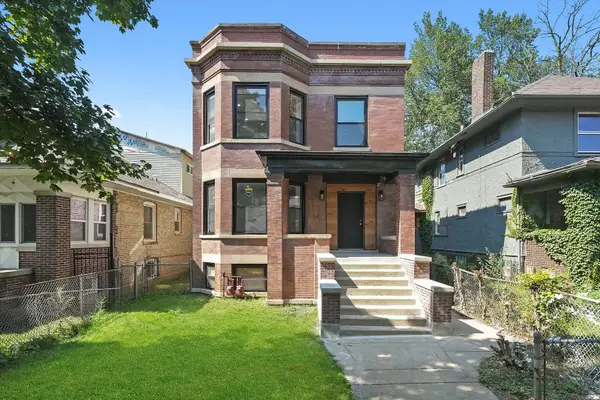 $385,000Active7 beds 2 baths
$385,000Active7 beds 2 baths7748 S Marquette Avenue, Chicago, IL 60649
MLS# 12469510Listed by: KELLER WILLIAMS PREFERRED RLTY - New
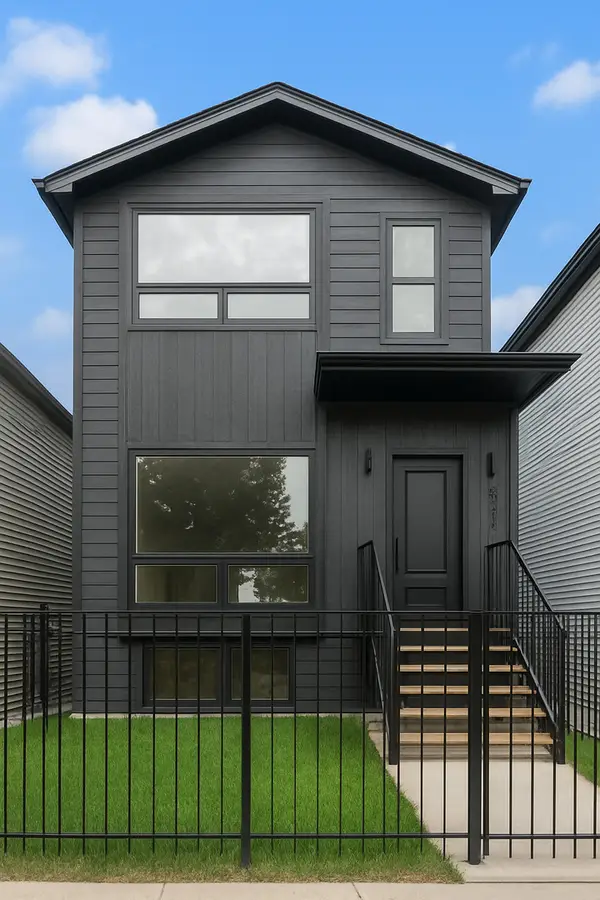 $1,200,000Active4 beds 4 baths3,300 sq. ft.
$1,200,000Active4 beds 4 baths3,300 sq. ft.3042 N Troy Street, Chicago, IL 60618
MLS# 12470280Listed by: BAIRD & WARNER - New
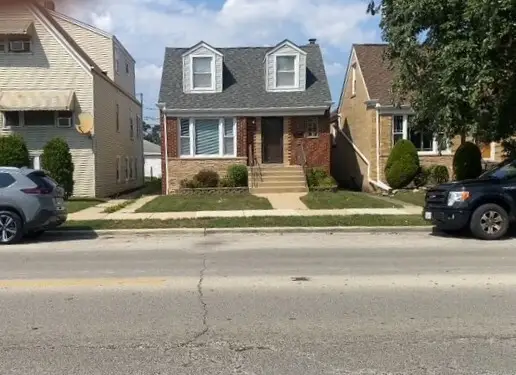 $689,000Active4 beds 3 baths2,037 sq. ft.
$689,000Active4 beds 3 baths2,037 sq. ft.6544 W Devon Avenue, Chicago, IL 60631
MLS# 12470281Listed by: CENTURY 21 CIRCLE - New
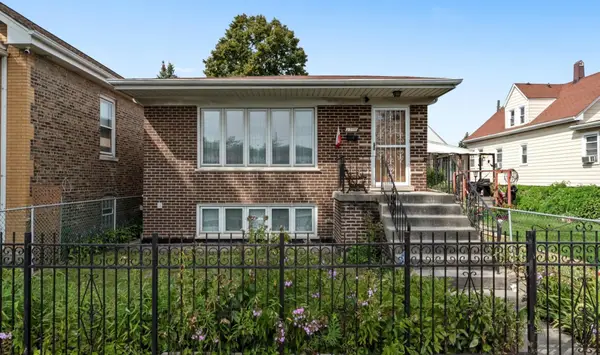 $308,500Active4 beds 2 baths
$308,500Active4 beds 2 baths5310 S Kilpatrick Avenue, Chicago, IL 60632
MLS# 12470313Listed by: RE/MAX 10
