1547 N Leavitt Street #3S, Chicago, IL 60622
Local realty services provided by:ERA Naper Realty
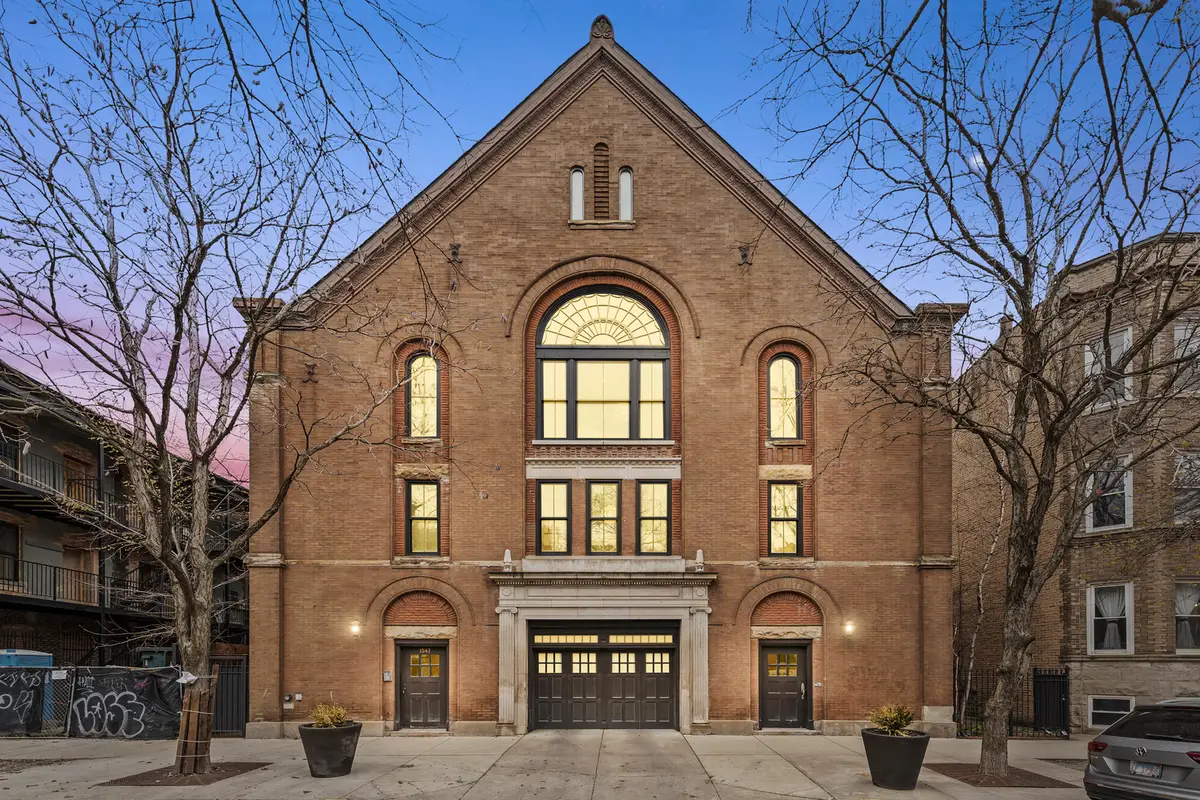

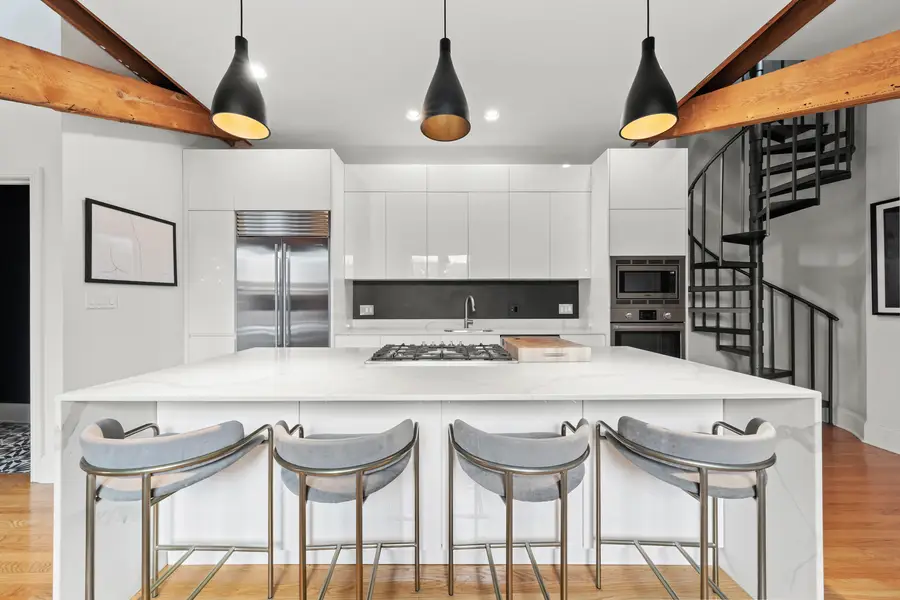
1547 N Leavitt Street #3S,Chicago, IL 60622
$799,999
- 3 Beds
- 3 Baths
- 2,100 sq. ft.
- Condominium
- Pending
Listed by:matt laricy
Office:americorp, ltd
MLS#:12344858
Source:MLSNI
Price summary
- Price:$799,999
- Price per sq. ft.:$380.95
- Monthly HOA dues:$578
About this home
Welcome to this exquisite 3-bedroom, 3-bathroom Wicker Park PENTHOUSE, offering over 2,000 square feet of luxurious living space. Set within the architecturally stunning historic Leavitt Church, this duplex residence is impeccably maintained and upgraded throughout. Soaring ceilings, exposed brick, abundant natural light, and an open, loft-style floor plan create an airy, sophisticated atmosphere. The completely renovated kitchen features top-of-the-line stainless steel appliances plus wine fridge, custom Boffi cabinetry, Silestone countertops, and a spacious island with seating. A remodeled dual-sided gas fireplace adds warmth and ambiance to both the dining and living areas, which flow seamlessly into a cozy family room. Additionally, the entire bar room has been completely renovated, a dream come true for anyone who loves to entertain! The primary suite offers a luxurious en suite bath, a Juliet balcony, and a private lofted space with skyline views - ideal for a coffee nook, home gym, or office. The first floor also includes a second bedroom, a full bathroom, and new washer/dryer. On the second level, large skylights flood the space with natural light. The lofted third bedroom sits on the east side of the property alongside a third full bath. The remaining open-concept area offers flexibility for a second living space, home office, or reading nook. Step outside to the building's serene, landscaped outdoor area featuring lounge furniture, a grill, a gas firepit table, and a garden - the perfect urban retreat. Heated garage parking and extra storage are included in the price. Located just blocks from the CTA Blue Line (Damen stop), the 606 trail, parks, shops, and some of Chicago's top-rated restaurants, this home truly offers the best of Wicker Park living. Explore this incredible property in 3D - click the 3D button to take a virtual tour and experience every detail firsthand!
Contact an agent
Home facts
- Listing Id #:12344858
- Added:100 day(s) ago
- Updated:July 20, 2025 at 07:43 AM
Rooms and interior
- Bedrooms:3
- Total bathrooms:3
- Full bathrooms:3
- Living area:2,100 sq. ft.
Heating and cooling
- Cooling:Central Air
- Heating:Natural Gas
Structure and exterior
- Building area:2,100 sq. ft.
Schools
- High school:Clemente Community Academy Senio
- Middle school:Pritzker Elementary School
- Elementary school:Pritzker Elementary School
Utilities
- Water:Lake Michigan
- Sewer:Public Sewer
Finances and disclosures
- Price:$799,999
- Price per sq. ft.:$380.95
- Tax amount:$13,940 (2023)
New listings near 1547 N Leavitt Street #3S
- New
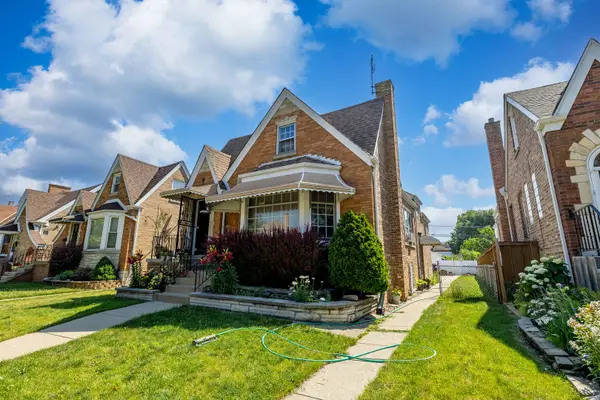 $360,000Active2 beds 2 baths1,264 sq. ft.
$360,000Active2 beds 2 baths1,264 sq. ft.3121 N Normandy Avenue, Chicago, IL 60634
MLS# 12434211Listed by: REALTY OF AMERICA, LLC - New
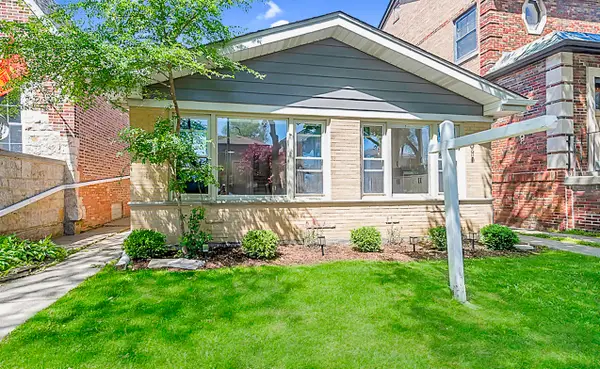 $525,000Active3 beds 2 baths1,800 sq. ft.
$525,000Active3 beds 2 baths1,800 sq. ft.5848 N Drake Avenue, Chicago, IL 60659
MLS# 12435187Listed by: HOMESMART CONNECT LLC - New
 $375,000Active4 beds 2 baths1,364 sq. ft.
$375,000Active4 beds 2 baths1,364 sq. ft.7558 S Damen Avenue, Chicago, IL 60620
MLS# 12435194Listed by: RE/MAX MI CASA - Open Sat, 12am to 2pmNew
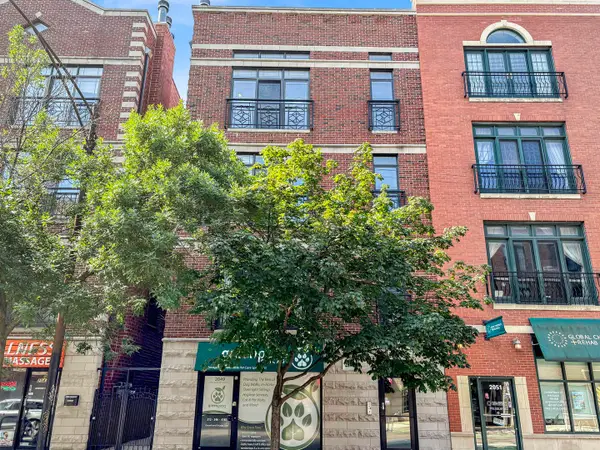 $650,000Active3 beds 2 baths1,800 sq. ft.
$650,000Active3 beds 2 baths1,800 sq. ft.2049 W Belmont Avenue #4, Chicago, IL 60618
MLS# 12413350Listed by: FULTON GRACE REALTY - New
 $244,900Active5 beds 3 baths1,749 sq. ft.
$244,900Active5 beds 3 baths1,749 sq. ft.7652 1/2 S Coles Avenue, Chicago, IL 60649
MLS# 12434257Listed by: STANDARD PROPERTIES GROUP LLC - New
 $575,000Active2 beds 2 baths1,700 sq. ft.
$575,000Active2 beds 2 baths1,700 sq. ft.520 W Roscoe Street #2W, Chicago, IL 60657
MLS# 12434870Listed by: CADENCE REALTY - New
 $459,000Active2 beds 1 baths1,500 sq. ft.
$459,000Active2 beds 1 baths1,500 sq. ft.4107 N Greenview Avenue #2S, Chicago, IL 60613
MLS# 12434929Listed by: REAL BROKER LLC - New
 $229,000Active1 beds 1 baths1 sq. ft.
$229,000Active1 beds 1 baths1 sq. ft.3930 N Pine Grove Avenue #2313, Chicago, IL 60613
MLS# 12434984Listed by: MY TOWN REALTY GROUP INC - New
 $289,000Active2 beds 2 baths1,200 sq. ft.
$289,000Active2 beds 2 baths1,200 sq. ft.6400 W Belle Plaine Avenue #506, Chicago, IL 60634
MLS# 12435082Listed by: HOMESMART CONNECT LLC - New
 $350,000Active1 beds 1 baths860 sq. ft.
$350,000Active1 beds 1 baths860 sq. ft.843 W Adams Street #502, Chicago, IL 60607
MLS# 12435095Listed by: @PROPERTIES CHRISTIES INTERNATIONAL REAL ESTATE

