1550 N Lake Shore Drive #33E, Chicago, IL 60610
Local realty services provided by:Results Realty ERA Powered
1550 N Lake Shore Drive #33E,Chicago, IL 60610
$1,395,000
- 3 Beds
- 4 Baths
- 3,000 sq. ft.
- Condominium
- Pending
Listed by: lukasz wojcik
Office: triton realty group llc.
MLS#:12206556
Source:MLSNI
Price summary
- Price:$1,395,000
- Price per sq. ft.:$465
- Monthly HOA dues:$5,128
About this home
Incredible opportunity to own this one of a kind penthouse unit at 1550 N Lake Shore Drive. First time on the market in nearly 30 years. With breathtaking panoramic views of Lake Michigan, Lincoln Park, Navy Pier and City Center from nearly every room, this 3000 square foot unit is comprised of 3 bedrooms, 3.5 bathrooms, large living area, separate family room/office and a private terrace. A large entrance hall leads to spacious living and dining areas with wall to wall windows. Continue into the custom eat-in kitchen with island, double Gaggenau ovens, Sub-Zero fridge, undercounter vegetable drawers and a wine cooler. French doors lead to a large private roof top deck and the best Air and Water Show viewing in the city. Large master bedroom, with both South and East views, incorporates a walk-in closet and spa-like en-suite bath with unobstructed lake views from the oversized jacuzzi tub and glass walled multi head shower. Adjacent custom wood-paneled family room/office showcases expansive city views and includes built-ins for TV, storage and hidden closet. Both additional bedrooms include adjoining bathrooms (one with a jacuzzi tub). Separate laundry room is large enough to double as second home office. Unit features hardwood and granite floors throughout. Brand new forced air AC units just replaced by sellers. An assigned storage cage, as well as a storage closet just outside of the unit, is included. Very walkable location with North Avenue beach and Lincoln park right outside the door. Restaurants and shops of Michigan Avenue and Old Town within easy strolling distance. Full amenity building with 24-hour door staff, valet garage parking, fitness room, sun deck, on-site management, shared laundry and bike room. Many recent modernization projects have already been completed by the association
Contact an agent
Home facts
- Year built:1960
- Listing ID #:12206556
- Added:428 day(s) ago
- Updated:November 15, 2025 at 09:25 AM
Rooms and interior
- Bedrooms:3
- Total bathrooms:4
- Full bathrooms:3
- Half bathrooms:1
- Living area:3,000 sq. ft.
Heating and cooling
- Cooling:Central Air
- Heating:Steam
Structure and exterior
- Year built:1960
- Building area:3,000 sq. ft.
Schools
- High school:Lincoln Park High School
- Middle school:Ogden Elementary
- Elementary school:Ogden Elementary
Utilities
- Water:Lake Michigan, Public
- Sewer:Public Sewer
Finances and disclosures
- Price:$1,395,000
- Price per sq. ft.:$465
- Tax amount:$22,743 (2023)
New listings near 1550 N Lake Shore Drive #33E
- New
 $1,049,000Active9 beds 6 baths
$1,049,000Active9 beds 6 baths5637 S Prairie Avenue, Chicago, IL 60637
MLS# 12518439Listed by: FULTON GRACE REALTY - New
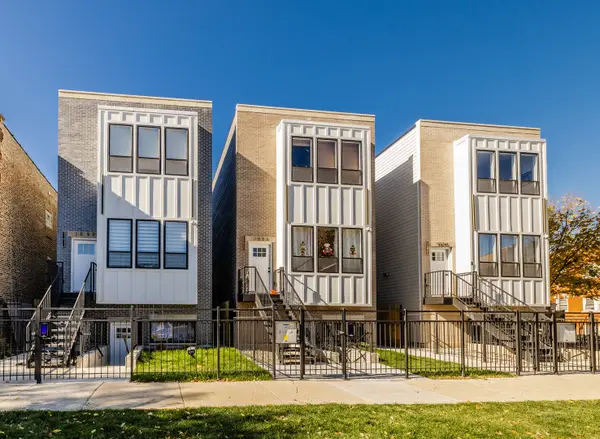 $949,000Active9 beds 6 baths
$949,000Active9 beds 6 baths1058 N Central Park Avenue, Chicago, IL 60651
MLS# 12518437Listed by: FULTON GRACE REALTY - New
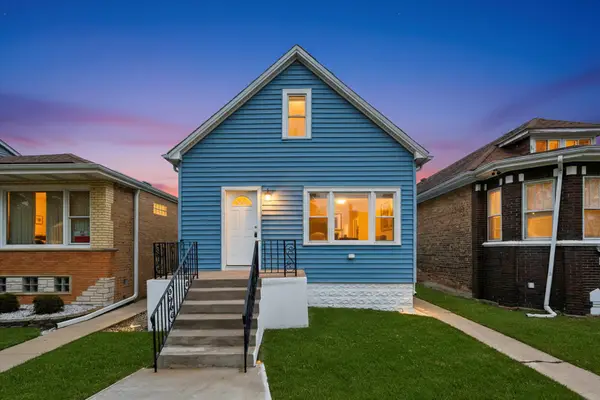 $444,900Active6 beds 4 baths
$444,900Active6 beds 4 baths6327 S Kenneth Avenue, Chicago, IL 60629
MLS# 12518412Listed by: SU FAMILIA REAL ESTATE INC - New
 $250Active0 Acres
$250Active0 Acres130 N Garland Court #P6-20, Chicago, IL 60602
MLS# 12518433Listed by: JAMESON SOTHEBY'S INTL REALTY - New
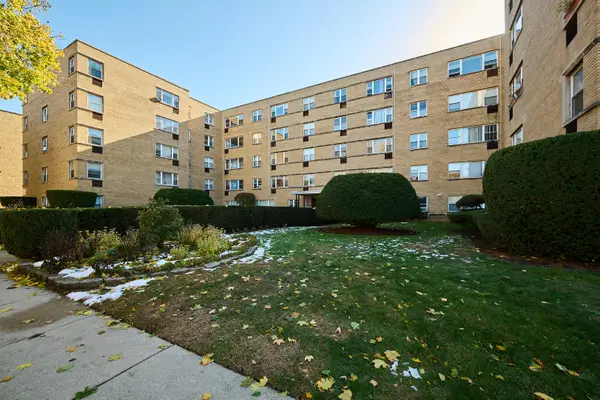 $209,900Active2 beds 2 baths900 sq. ft.
$209,900Active2 beds 2 baths900 sq. ft.2115 W Farwell Avenue #103, Chicago, IL 60645
MLS# 12512586Listed by: COLDWELL BANKER REALTY - New
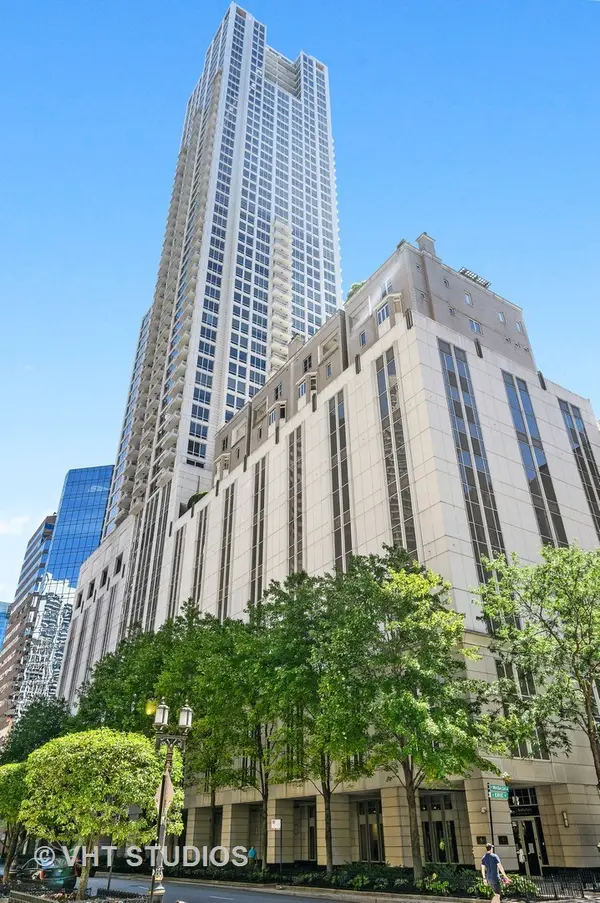 $18,000Active0 Acres
$18,000Active0 Acres55 E Erie Street #P-162, Chicago, IL 60611
MLS# 12518210Listed by: @PROPERTIES CHRISTIE'S INTERNATIONAL REAL ESTATE - New
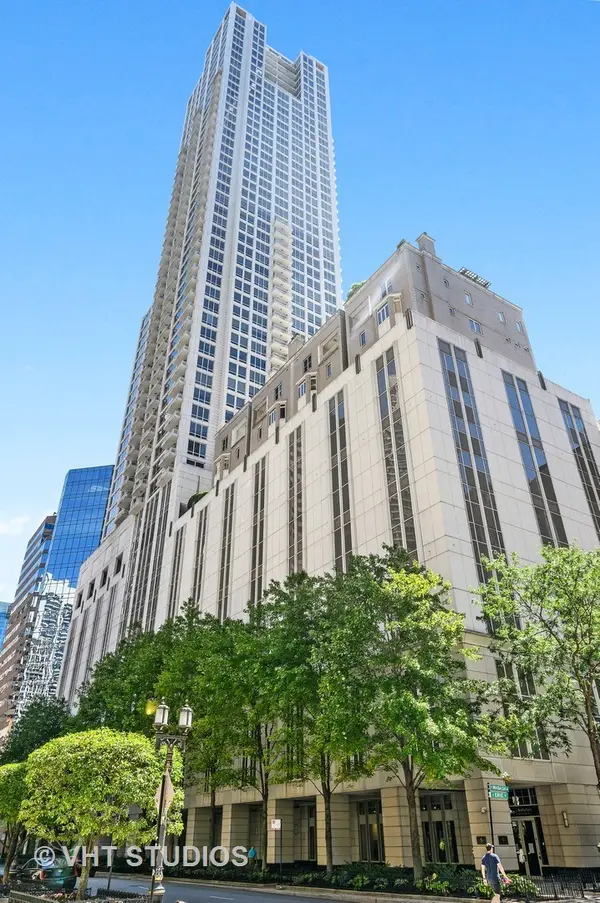 $16,000Active0 Acres
$16,000Active0 Acres55 E Erie Street #P-191, Chicago, IL 60611
MLS# 12518272Listed by: @PROPERTIES CHRISTIE'S INTERNATIONAL REAL ESTATE - New
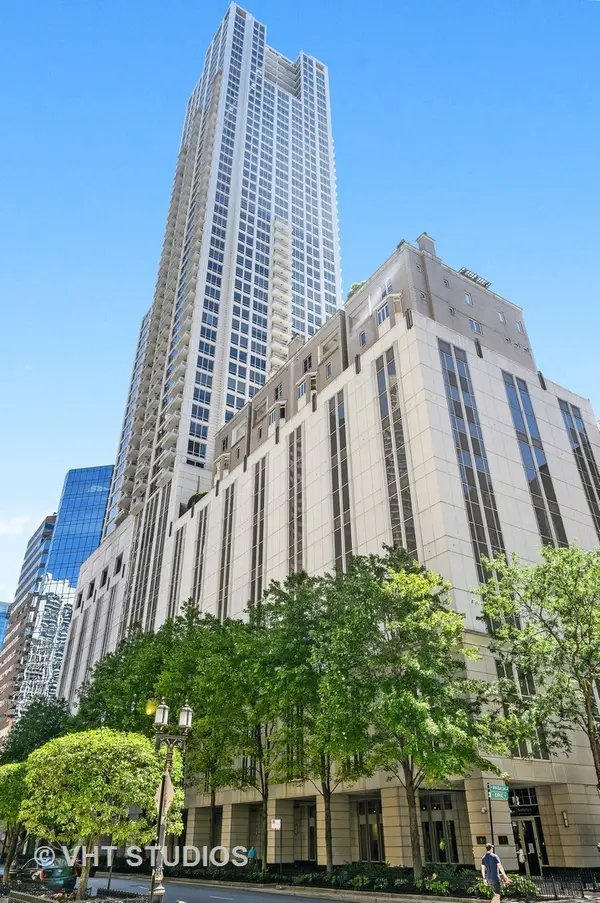 $16,000Active0 Acres
$16,000Active0 Acres55 E Erie Street #P-192, Chicago, IL 60611
MLS# 12518294Listed by: @PROPERTIES CHRISTIE'S INTERNATIONAL REAL ESTATE - New
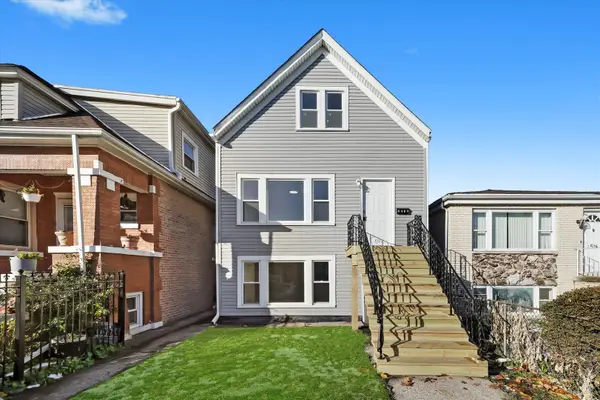 $495,000Active4 beds 3 baths1,700 sq. ft.
$495,000Active4 beds 3 baths1,700 sq. ft.2510 N Linder Avenue, Chicago, IL 60639
MLS# 12518376Listed by: SU FAMILIA REAL ESTATE INC - New
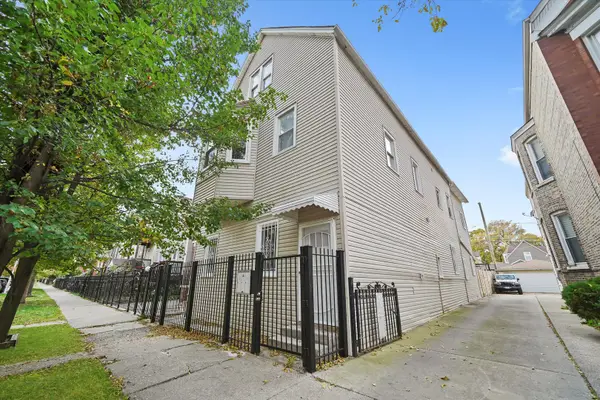 $479,000Active8 beds 4 baths
$479,000Active8 beds 4 baths2838 S Keeler Avenue, Chicago, IL 60623
MLS# 12518405Listed by: SU FAMILIA REAL ESTATE INC
