1555 N Astor Street #11SE, Chicago, IL 60610
Local realty services provided by:ERA Naper Realty
Listed by: kieran conlon, patrick cullen
Office: compass
MLS#:12441509
Source:MLSNI
Price summary
- Price:$649,999
- Price per sq. ft.:$442.18
- Monthly HOA dues:$1,386
About this home
Stunning corner unit on Chicago's historic Astor Street overlooking the Lake with East West and South city views. Split two bedroom floorplan features hardwood floors throughout. Massive south facing living room with separate formal dining room leads to white neutral kitchen with granite countertops, bosch dishwasher and double ovens, and stainless extra Wide Sub Zero refrigerator. The large island/breakfast bar make entertaining effortless. The south facing primary bedroom en Suite with professionally organized walk-in closet. Second large bedroom with abundant closet space offers privacy with adjacent guest marble/granite second bathroom. Full amenity building offers an indoor pool, tennis court, workout facility, large sundeck with common gas grills, lounging area and table seating. Steps from Lakeshore Drive, underground access to the North Avenue and Oak Street beach, Lincoln Park, farmers market, etc. Bike and run along Chicago's lakefront witin minutes from your door.
Contact an agent
Home facts
- Year built:1975
- Listing ID #:12441509
- Added:41 day(s) ago
- Updated:November 11, 2025 at 09:09 AM
Rooms and interior
- Bedrooms:2
- Total bathrooms:2
- Full bathrooms:2
- Living area:1,470 sq. ft.
Heating and cooling
- Cooling:Zoned
- Heating:Electric, Individual Room Controls
Structure and exterior
- Year built:1975
- Building area:1,470 sq. ft.
Schools
- High school:Ogden International
- Middle school:Ogden Elementary
- Elementary school:Ogden Elementary
Utilities
- Water:Lake Michigan
Finances and disclosures
- Price:$649,999
- Price per sq. ft.:$442.18
- Tax amount:$13,131 (2023)
New listings near 1555 N Astor Street #11SE
- New
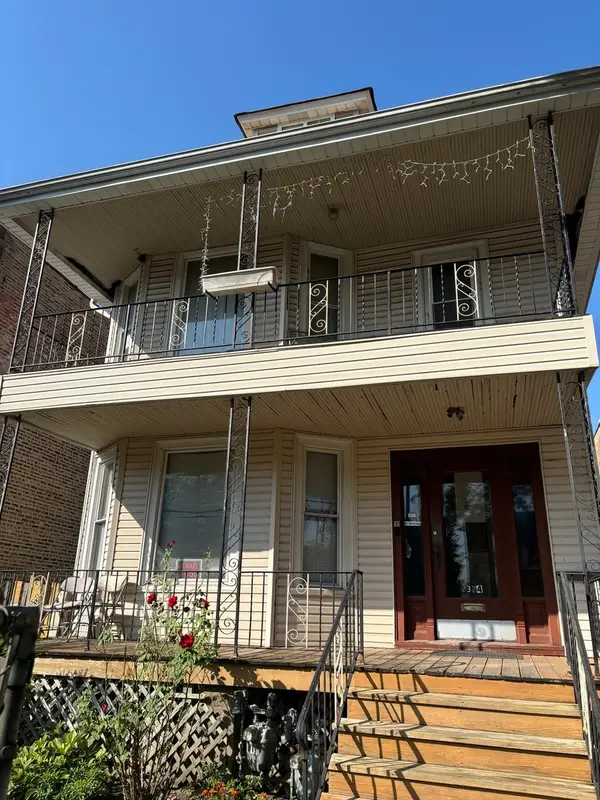 $349,999Active9 beds 5 baths
$349,999Active9 beds 5 baths2324 N Kostner Avenue, Chicago, IL 60639
MLS# 12515385Listed by: GOLDEN CITY REALTY, INC. - Open Wed, 11am to 1pmNew
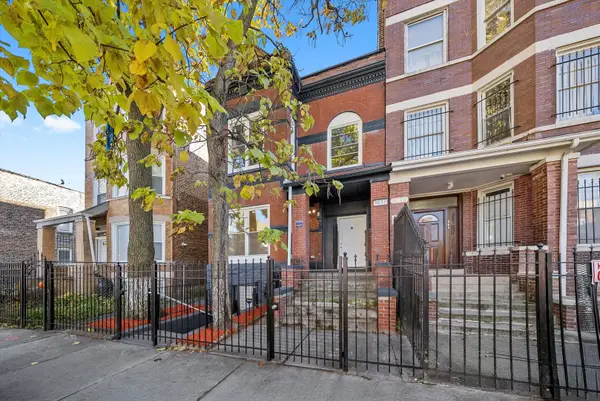 $499,000Active8 beds 3 baths
$499,000Active8 beds 3 baths3037 W Lexington Street, Chicago, IL 60612
MLS# 12497730Listed by: MPOWER RESIDENTIAL BROKERAGE LLC - New
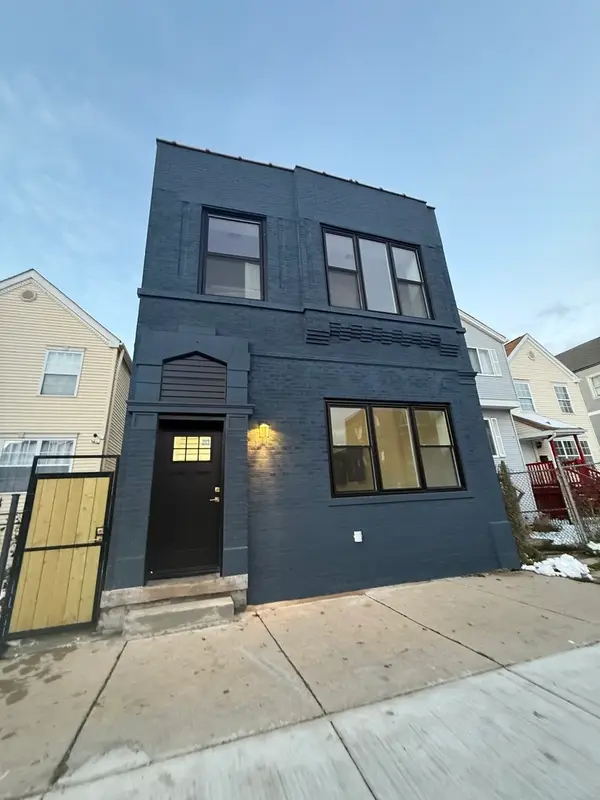 $474,900Active4 beds 3 baths
$474,900Active4 beds 3 baths1818 W 46th Street, Chicago, IL 60609
MLS# 12499223Listed by: REALTY OF AMERICA, LLC - New
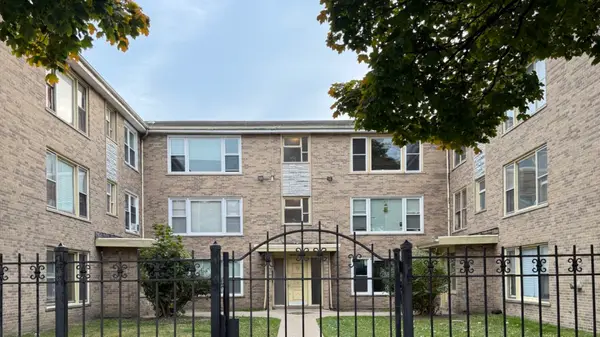 $79,900Active2 beds 1 baths900 sq. ft.
$79,900Active2 beds 1 baths900 sq. ft.7907 S Ellis Avenue #3, Chicago, IL 60619
MLS# 12514686Listed by: HRM COMMERCIAL, LLC - New
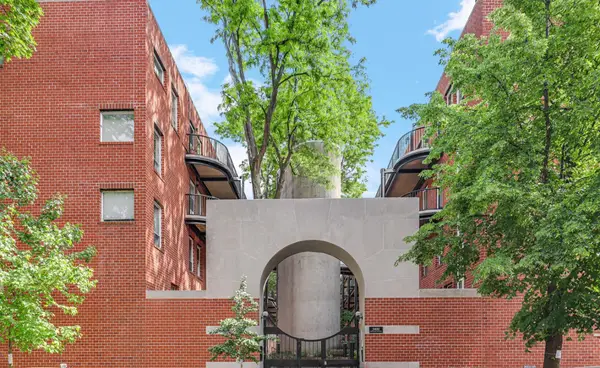 $540,000Active4 beds 3 baths2,700 sq. ft.
$540,000Active4 beds 3 baths2,700 sq. ft.5400 S Hyde Park Boulevard #2C, Chicago, IL 60615
MLS# 12515300Listed by: JAMESON SOTHEBY'S INTL REALTY - New
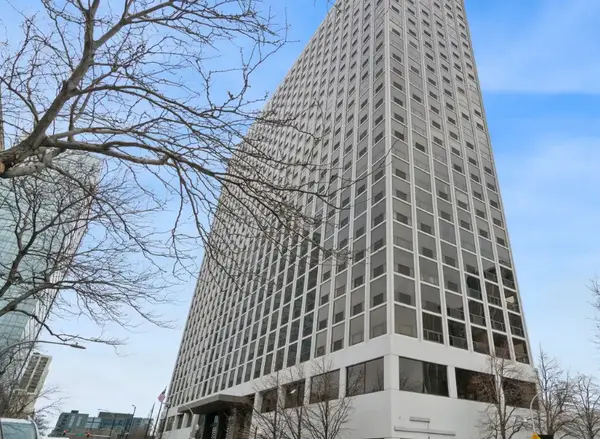 $305,000Active2 beds 2 baths990 sq. ft.
$305,000Active2 beds 2 baths990 sq. ft.4343 N Clarendon Avenue #402, Chicago, IL 60613
MLS# 12515362Listed by: 33 REALTY - New
 $274,500Active4 beds 2 baths1,600 sq. ft.
$274,500Active4 beds 2 baths1,600 sq. ft.11333 S Edbrooke Avenue, Chicago, IL 60628
MLS# 12510386Listed by: B & B REALTY INC - New
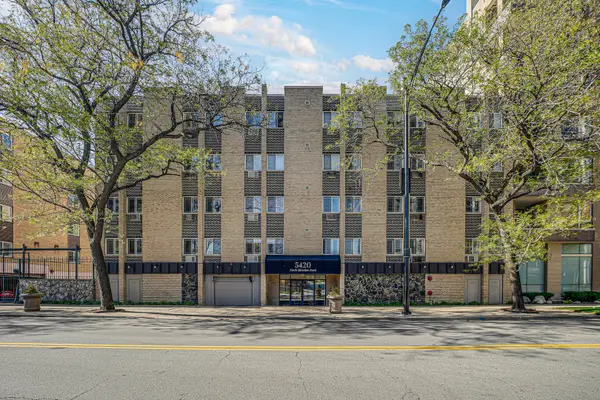 $260,000Active2 beds 2 baths1,000 sq. ft.
$260,000Active2 beds 2 baths1,000 sq. ft.Address Withheld By Seller, Chicago, IL 60640
MLS# 12509320Listed by: KELLER WILLIAMS PREFERRED RLTY - New
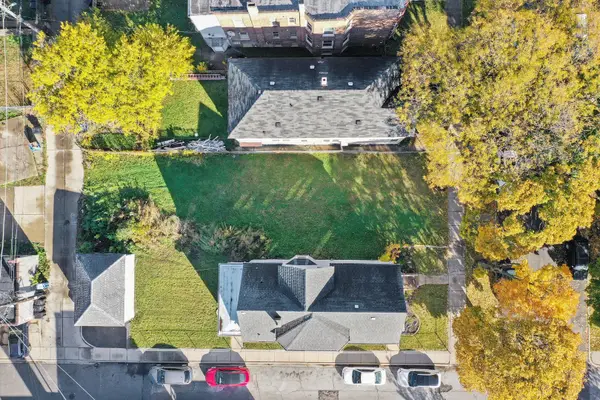 $25,000Active0.1 Acres
$25,000Active0.1 Acres11442 S Prairie Avenue, Chicago, IL 60628
MLS# 12511588Listed by: RE/MAX 10 - New
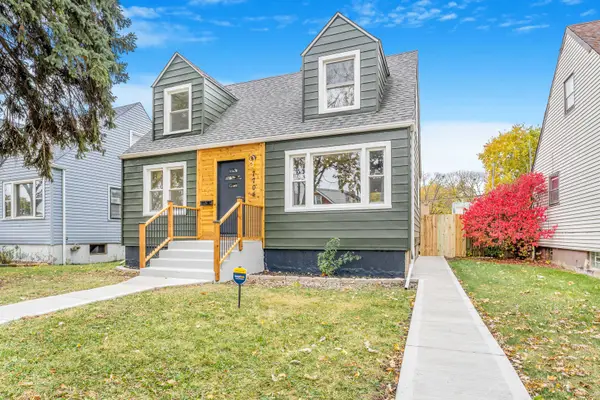 $330,000Active4 beds 2 baths1,165 sq. ft.
$330,000Active4 beds 2 baths1,165 sq. ft.7704 S Homan Avenue, Chicago, IL 60652
MLS# 12515318Listed by: UNITED REAL ESTATE-CHICAGO
