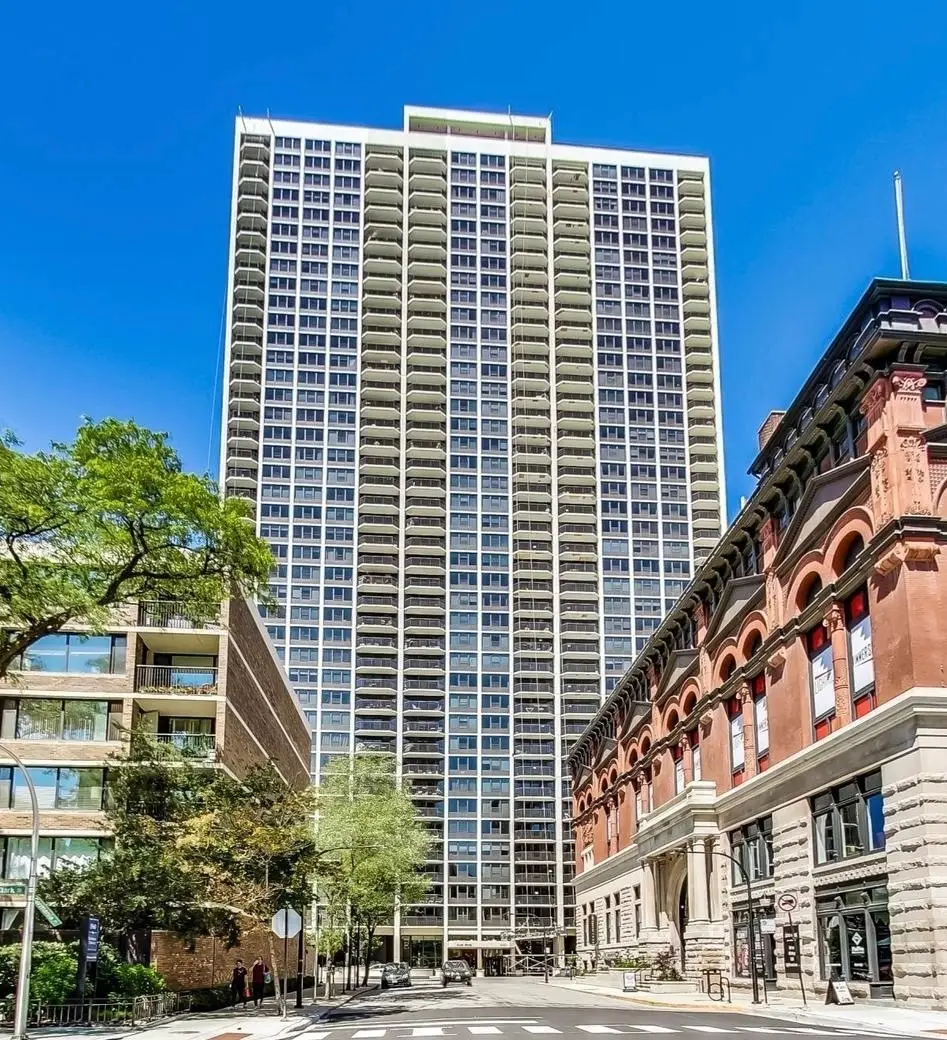1560 N Sandburg Terrace #4301-4303, Chicago, IL 60610
Local realty services provided by:Results Realty ERA Powered



1560 N Sandburg Terrace #4301-4303,Chicago, IL 60610
$869,000
- 2 Beds
- 2 Baths
- 2,100 sq. ft.
- Condominium
- Active
Listed by:melinda jakovich
Office:compass
MLS#:12400297
Source:MLSNI
Price summary
- Price:$869,000
- Price per sq. ft.:$413.81
- Monthly HOA dues:$2,323
About this home
Spectacular 43rd floor, 2,100 sq. ft. corner, combined two-unit, two-bedroom (third added to living area - easily converted back), two-bath residence, two private balconies, and panoramic views of Chicago's skyline, horizon, and partial lake views. This top-floor open concept boosts a chef's kitchen with wraparound counters; solid cherry custom cabinetry; high-end appliances; dining; office nestled in a bright and airy window alcove integrating work and living spaces; laundry room with storage/pantry; The show-stopping primary 18'x18' en-suite bedroom with balcony, includes a 15'x12' walk-in custom closet; and double-vanity bath. The second bedroom includes a floor-to-ceiling custom closet; and the second bath features a hydrotherapy air tub and shower. American crafter, Sheoga hardwood floors throughout; Lightology lighting; motorized sun/blackout shades.; Customized closets by Elfa System; two additional on-premise storage units. This pet friendly building is walking distance to Lincoln Park, South Pond, Lincoln Park Zoo, North Avenue Beach. (No weight limit or fee for Service and Emotional Support dogs) Neighborhood attractions include: restaurants; nightlife; shopping; transit; grocery stores; and gyms. James House is located at the intersection of three of Chicago's most iconic neighborhoods - Gold Coast; Old Town; Lincoln Park. James House Amenities: 24/7 door staff; sky-deck; all-season room; receiving room; package delivery; on-site maintenance and management. Optional fee-based amenities include: two heated garage spots; fitness center; bike storage; outdoor pool; tennis/pickleball courts; hospitality rooms. Wake up to sunrises over Lake Michigan and the cityscapes. Wind down your day watching the radiant sunsets or, summertime's bi-weekly Navy Pier fireworks display.
Contact an agent
Home facts
- Year built:1970
- Listing Id #:12400297
- Added:38 day(s) ago
- Updated:August 13, 2025 at 10:47 AM
Rooms and interior
- Bedrooms:2
- Total bathrooms:2
- Full bathrooms:2
- Living area:2,100 sq. ft.
Heating and cooling
- Cooling:Central Air
- Heating:Forced Air, Zoned
Structure and exterior
- Year built:1970
- Building area:2,100 sq. ft.
Utilities
- Water:Lake Michigan
- Sewer:Public Sewer
Finances and disclosures
- Price:$869,000
- Price per sq. ft.:$413.81
- Tax amount:$11,196 (2023)
New listings near 1560 N Sandburg Terrace #4301-4303
 $650,000Pending2 beds 2 baths1,400 sq. ft.
$650,000Pending2 beds 2 baths1,400 sq. ft.601 W Belden Avenue #4B, Chicago, IL 60614
MLS# 12425752Listed by: @PROPERTIES CHRISTIE'S INTERNATIONAL REAL ESTATE $459,900Pending2 beds 2 baths
$459,900Pending2 beds 2 baths550 N Saint Clair Street #1904, Chicago, IL 60611
MLS# 12433600Listed by: COLDWELL BANKER REALTY- Open Sat, 11am to 12:30pmNew
 $295,000Active2 beds 1 baths990 sq. ft.
$295,000Active2 beds 1 baths990 sq. ft.4604 N Dover Street #3N, Chicago, IL 60640
MLS# 12438139Listed by: COMPASS - New
 $545,000Active4 beds 3 baths1,600 sq. ft.
$545,000Active4 beds 3 baths1,600 sq. ft.1716 W Berwyn Avenue, Chicago, IL 60640
MLS# 12439543Listed by: @PROPERTIES CHRISTIE'S INTERNATIONAL REAL ESTATE - New
 $2,750,000Active3 beds 4 baths3,100 sq. ft.
$2,750,000Active3 beds 4 baths3,100 sq. ft.2120 N Lincoln Park West #14, Chicago, IL 60614
MLS# 12439615Listed by: COMPASS - Open Fri, 5 to 7pmNew
 $550,000Active3 beds 3 baths1,850 sq. ft.
$550,000Active3 beds 3 baths1,850 sq. ft.4044 N Paulina Street N #F, Chicago, IL 60613
MLS# 12441693Listed by: COLDWELL BANKER REALTY - New
 $360,000Active5 beds 2 baths1,054 sq. ft.
$360,000Active5 beds 2 baths1,054 sq. ft.5036 S Leclaire Avenue, Chicago, IL 60638
MLS# 12443662Listed by: RE/MAX MILLENNIUM - Open Sat, 12 to 2pmNew
 $485,000Active3 beds 2 baths
$485,000Active3 beds 2 baths3733 N Damen Avenue #1, Chicago, IL 60618
MLS# 12444138Listed by: REDFIN CORPORATION - New
 $410,000Active2 beds 2 baths
$410,000Active2 beds 2 baths1555 N Dearborn Parkway #25E, Chicago, IL 60610
MLS# 12444447Listed by: COMPASS - Open Sun, 1 to 3pmNew
 $499,000Active4 beds 2 baths
$499,000Active4 beds 2 baths5713 N Mcvicker Avenue, Chicago, IL 60646
MLS# 12444704Listed by: BAIRD & WARNER

