159 E Walton Place #11F, Chicago, IL 60611
Local realty services provided by:ERA Naper Realty
159 E Walton Place #11F,Chicago, IL 60611
$1,575,000
- 2 Beds
- 3 Baths
- 2,347 sq. ft.
- Condominium
- Pending
Listed by: brian loomis
Office: jameson sotheby's intl realty
MLS#:12452102
Source:MLSNI
Price summary
- Price:$1,575,000
- Price per sq. ft.:$671.07
- Monthly HOA dues:$3,087
About this home
Welcome to 11F at The Palmolive! This split 2 bedroom 2 and 1/2 bathroom luxurious residence expanding nearly 2400 square feet is exceptional. Situated in the desirable southwest corner of the building; views can be seen along Michigan Ave, and once entering the unit one can see the beauty in the details of hand selected materials and quality craftsmanship. The clean lines and walls of windows bathe this home in natural light from every direction. To bring the outdoors in this residence is only one of 4 with private mini terraces for planter boxes to provide a sense of tranquilness that one can only dream of with city living. A wonderful expansive eat-in kitchen with an enormous island outfitted with chef's appliances complements the flexibility of small gatherings or private parties. You will not want to miss the glamorous and alluring world once you step into this magnificent reimagined warm and inviting space! All this within the exclusive and world-renowned Palmolive building with 24 hour door service, valet parking and a host of other amenities. 1 parking space included in the price! New York meets Paris meets Chicago all channeled in one elegant and outstanding residence for the most discerning.
Contact an agent
Home facts
- Year built:1929
- Listing ID #:12452102
- Added:160 day(s) ago
- Updated:February 12, 2026 at 06:28 PM
Rooms and interior
- Bedrooms:2
- Total bathrooms:3
- Full bathrooms:2
- Half bathrooms:1
- Living area:2,347 sq. ft.
Heating and cooling
- Cooling:Central Air, Zoned
- Heating:Forced Air, Individual Room Controls, Sep Heating Systems - 2+, Zoned
Structure and exterior
- Year built:1929
- Building area:2,347 sq. ft.
Schools
- High school:Wells Community Academy Senior H
- Middle school:Ogden Elementary
- Elementary school:Ogden Elementary
Utilities
- Water:Lake Michigan
- Sewer:Public Sewer
Finances and disclosures
- Price:$1,575,000
- Price per sq. ft.:$671.07
- Tax amount:$26,198 (2023)
New listings near 159 E Walton Place #11F
- New
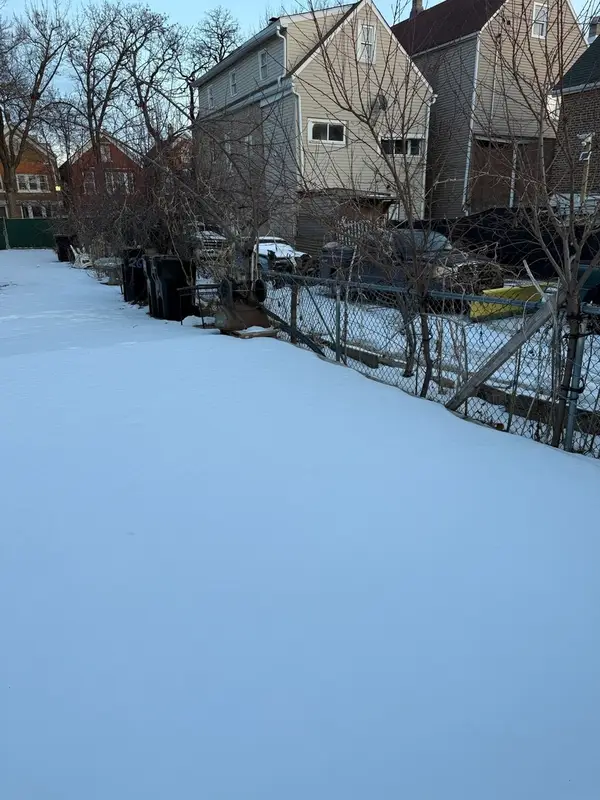 $100,000Active0.06 Acres
$100,000Active0.06 Acres2640 S Troy Street, Chicago, IL 60623
MLS# 12563354Listed by: KELLER WILLIAMS EXPERIENCE - New
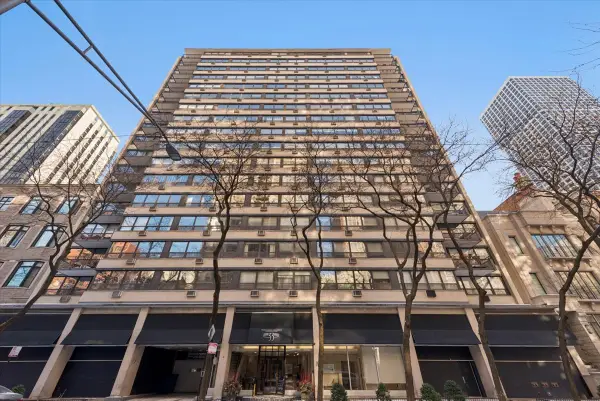 $235,000Active1 beds 1 baths
$235,000Active1 beds 1 baths33 E Cedar Street #16E, Chicago, IL 60611
MLS# 12556329Listed by: BERKSHIRE HATHAWAY HOMESERVICES CHICAGO - Open Fri, 4 to 6pmNew
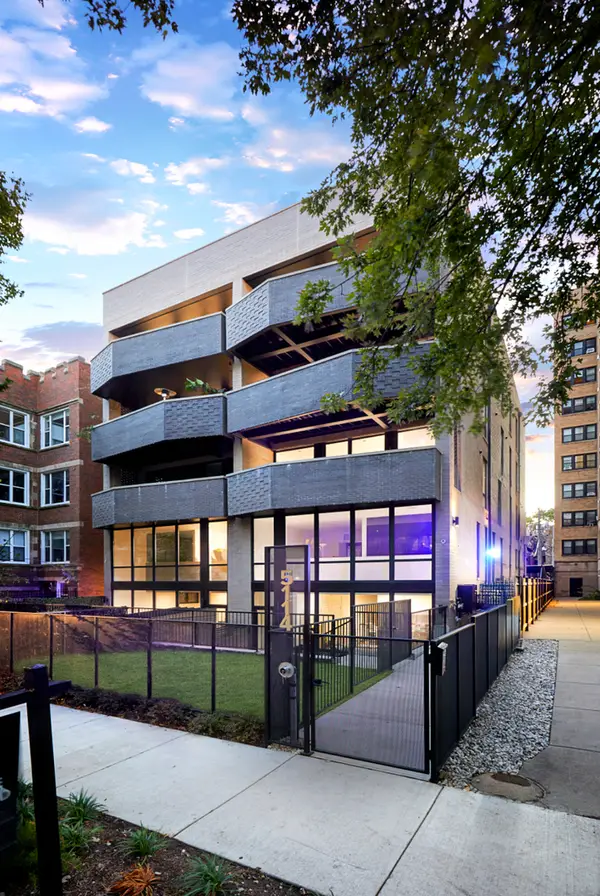 $875,000Active3 beds 3 baths1,881 sq. ft.
$875,000Active3 beds 3 baths1,881 sq. ft.5114 S Kenwood Avenue #4B, Chicago, IL 60615
MLS# 12560594Listed by: @PROPERTIES CHRISTIE'S INTERNATIONAL REAL ESTATE - Open Sat, 11am to 1pmNew
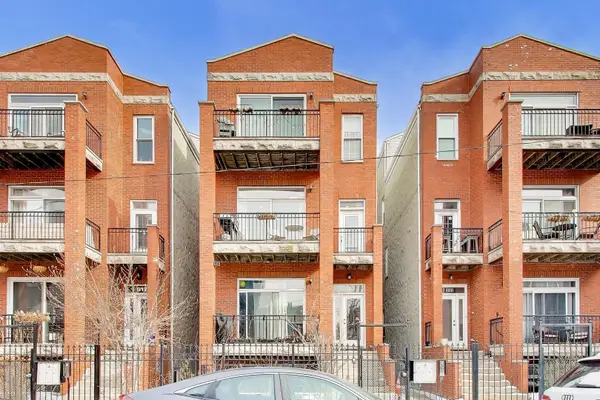 $469,900Active2 beds 2 baths1,200 sq. ft.
$469,900Active2 beds 2 baths1,200 sq. ft.813 N Bishop Street #2, Chicago, IL 60642
MLS# 12563305Listed by: @PROPERTIES CHRISTIE'S INTERNATIONAL REAL ESTATE - New
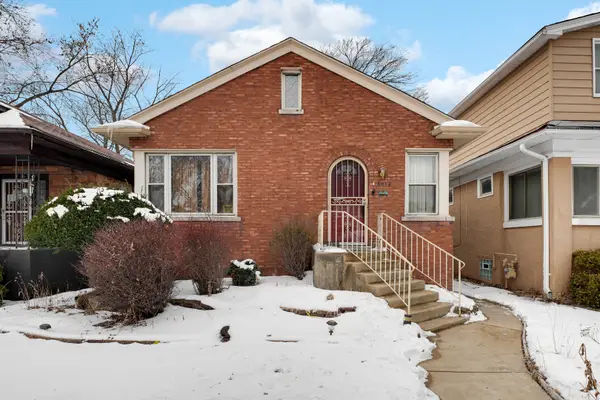 $149,900Active4 beds 2 baths1,900 sq. ft.
$149,900Active4 beds 2 baths1,900 sq. ft.8054 S Jeffery Boulevard, Chicago, IL 60617
MLS# 12564661Listed by: KELLER WILLIAMS PREFERRED RLTY - New
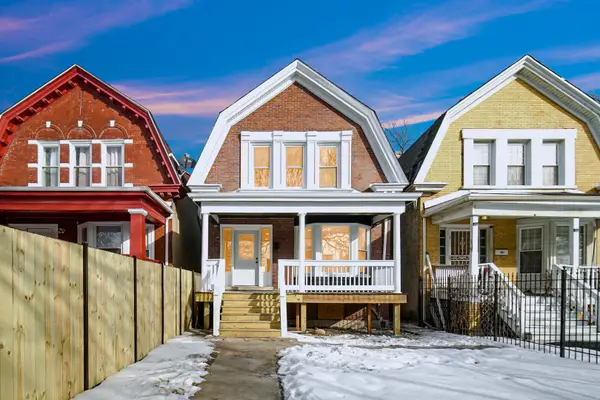 $400,000Active4 beds 4 baths2,500 sq. ft.
$400,000Active4 beds 4 baths2,500 sq. ft.4216 W West End Avenue, Chicago, IL 60624
MLS# 12564963Listed by: EXP REALTY - New
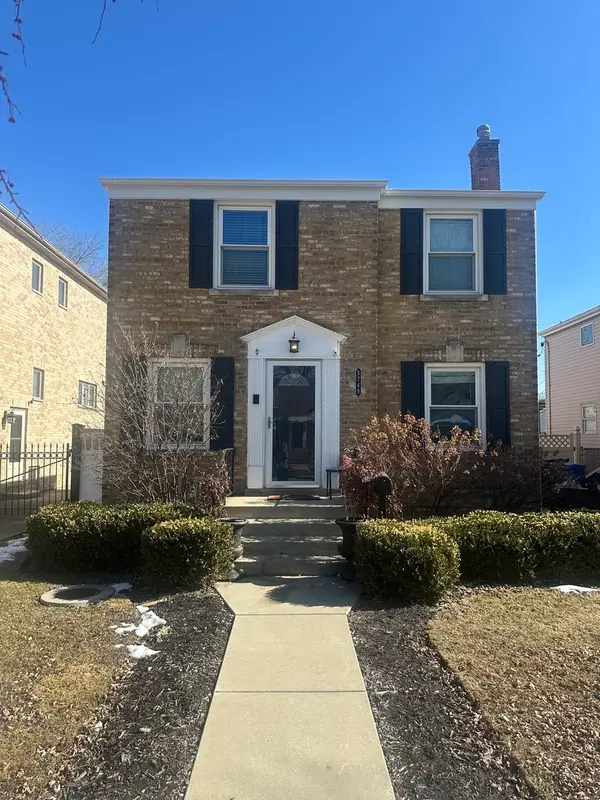 $415,000Active3 beds 2 baths1,250 sq. ft.
$415,000Active3 beds 2 baths1,250 sq. ft.5749 S Nordica Avenue, Chicago, IL 60638
MLS# 12565909Listed by: RE/MAX PLAZA - Open Sat, 12 to 1:30pmNew
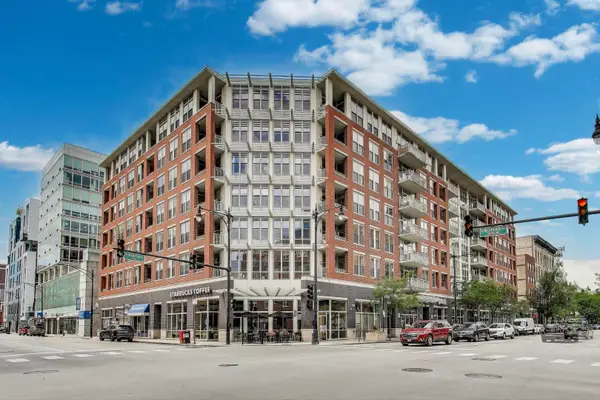 $1,099,900Active3 beds 3 baths2,400 sq. ft.
$1,099,900Active3 beds 3 baths2,400 sq. ft.1001 W Madison Street #710, Chicago, IL 60607
MLS# 12566242Listed by: @PROPERTIES CHRISTIE'S INTERNATIONAL REAL ESTATE - Open Sat, 11am to 1pmNew
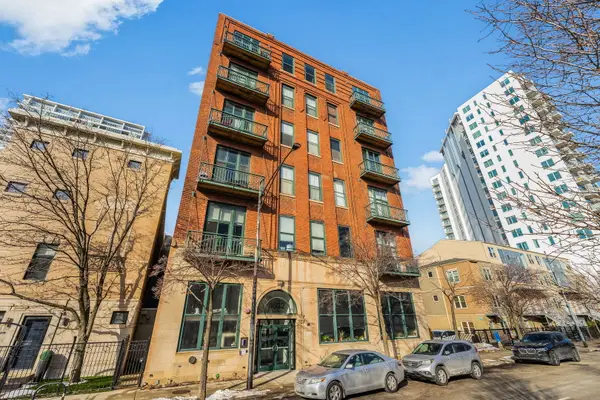 $414,000Active2 beds 2 baths1,200 sq. ft.
$414,000Active2 beds 2 baths1,200 sq. ft.1632 S Indiana Avenue #302, Chicago, IL 60616
MLS# 12566670Listed by: COLDWELL BANKER REALTY - New
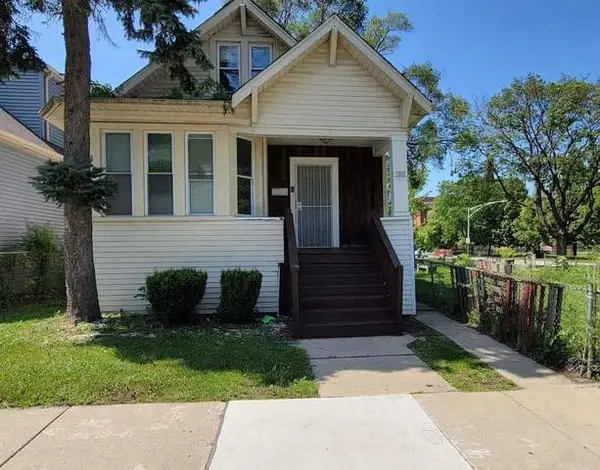 $95,000Active4 beds 1 baths2,000 sq. ft.
$95,000Active4 beds 1 baths2,000 sq. ft.Address Withheld By Seller, Chicago, IL 60628
MLS# 12566786Listed by: MANAGE CHICAGO, INC.

