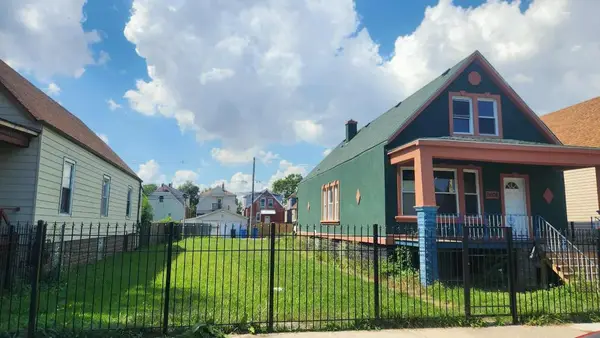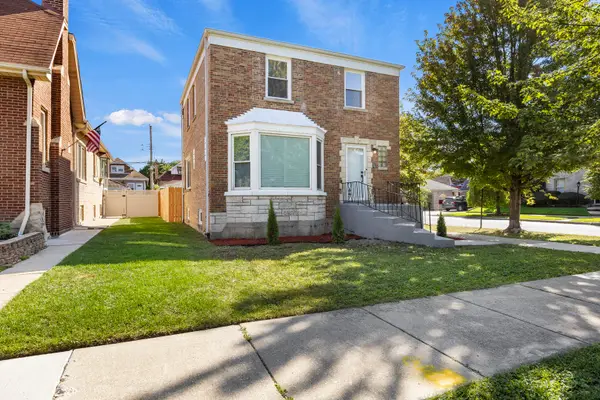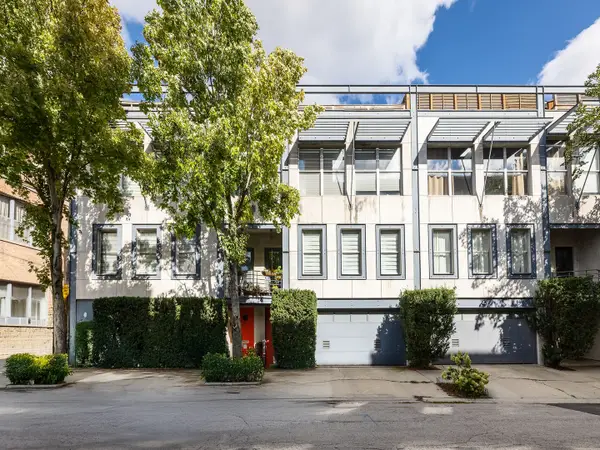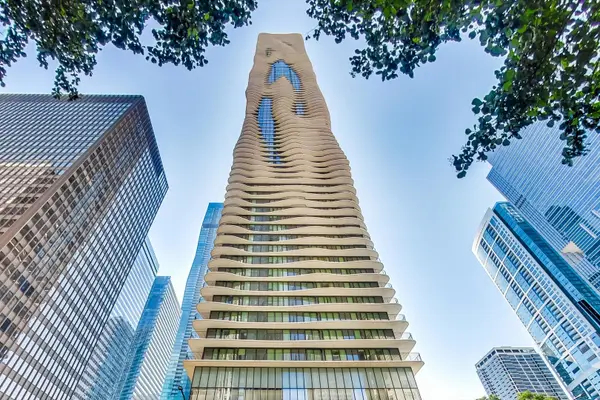159 E Walton Place #34A, Chicago, IL 60611
Local realty services provided by:Results Realty ERA Powered
159 E Walton Place #34A,Chicago, IL 60611
$2,500,000
- 3 Beds
- 4 Baths
- 4,700 sq. ft.
- Condominium
- Pending
Listed by:carrie mccormick
Office:@properties christie's international real estate
MLS#:12461694
Source:MLSNI
Price summary
- Price:$2,500,000
- Price per sq. ft.:$531.91
- Monthly HOA dues:$7,304
About this home
Exquisitely appointed and thoughtfully designed, this 4,700+ square foot full-floor residence on the 34th floor of the iconic Palmolive is not to be missed. Featuring three ensuite bedrooms plus a dramatic corner office/den, along with 3.1 baths, this home offers both scale and sophistication. With graciously proportioned rooms and refined detailing throughout, it lives like a single-family home in the sky ideal for displaying art while capturing sweeping lake and city views. Your private elevator opens directly into an elegant foyer with herringbone floors, leading to a gallery corridor, the perfect setting for showcasing an art collection and setting the tone for the timeless design within. Bathed in natural light, the formal living and dining spaces are perfectly suited for both grand entertaining and intimate gatherings. At the northeast corner, a showstopping office/den wrapped in luxurious wood and anchored by a fireplace with a striking art deco surround provides corner windows and panoramic views of the lake and skyline an inspiring setting for work or retreat. The eat-in kitchen is a chef's dream, appointed with Wolf, Sub-Zero, and Thermador appliances, granite countertops and backsplash, a butler's pantry, and custom cabinetry, all overlooking Lake Michigan. The primary suite spans the west wing and offers a true private sanctuary. A sitting room at the entry serves as a versatile retreat, while the bedroom itself boasts sparkling northwest corner views. The spa-like ensuite bath includes a Whirlpool tub, separate shower, private commode, double sinks, separate vanity, and east-facing lake views. A custom dressing room completes the suite, with exposures down Michigan Avenue. Two additional bedrooms, both with ensuite baths and excellent closet space, round out the private quarters. A powder room, laundry room, and ample storage further enhance the home. The Palmolive Building offers world-class amenities: 24-hour door staff, onsite manager and engineer, gym, Whirlpool, steam room, and the Beacon Club party room. An onsite valet garage is available, with parking rights for two cars included in the price.
Contact an agent
Home facts
- Year built:1929
- Listing ID #:12461694
- Added:163 day(s) ago
- Updated:October 03, 2025 at 10:40 PM
Rooms and interior
- Bedrooms:3
- Total bathrooms:4
- Full bathrooms:3
- Half bathrooms:1
- Living area:4,700 sq. ft.
Heating and cooling
- Cooling:Central Air
- Heating:Forced Air, Sep Heating Systems - 2+, Zoned
Structure and exterior
- Year built:1929
- Building area:4,700 sq. ft.
Schools
- High school:Ogden Elementary
- Middle school:Ogden Elementary
- Elementary school:Ogden Elementary
Utilities
- Water:Lake Michigan
- Sewer:Public Sewer
Finances and disclosures
- Price:$2,500,000
- Price per sq. ft.:$531.91
- Tax amount:$63,393 (2023)
New listings near 159 E Walton Place #34A
- New
 $975,000Active6 beds 3 baths
$975,000Active6 beds 3 baths2647 W Cortez Street, Chicago, IL 60622
MLS# 12476116Listed by: DORAZIO REAL ESTATE LLC - New
 $599,000Active2 beds 2 baths
$599,000Active2 beds 2 baths1510 N Dearborn Parkway #402, Chicago, IL 60610
MLS# 12478909Listed by: KELLER WILLIAMS ONECHICAGO - New
 $195,000Active5 beds 2 baths1,008 sq. ft.
$195,000Active5 beds 2 baths1,008 sq. ft.6608 S Bell Avenue, Chicago, IL 60636
MLS# 12483447Listed by: COLDWELL BANKER REALTY - Open Sun, 12 to 2pmNew
 $749,900Active6 beds 4 baths3,294 sq. ft.
$749,900Active6 beds 4 baths3,294 sq. ft.5013 W Dakin Street, Chicago, IL 60641
MLS# 12487384Listed by: BAIRD & WARNER - New
 $430,000Active3 beds 2 baths1,344 sq. ft.
$430,000Active3 beds 2 baths1,344 sq. ft.1701 N Newland Avenue, Chicago, IL 60707
MLS# 12487696Listed by: COLDWELL BANKER REALTY - New
 $225,000Active3 beds 2 baths1,000 sq. ft.
$225,000Active3 beds 2 baths1,000 sq. ft.1400 E 55th Place #702S, Chicago, IL 60637
MLS# 12487874Listed by: BERKSHIRE HATHAWAY HOMESERVICES CHICAGO - New
 $675,000Active3 beds 2 baths1,499 sq. ft.
$675,000Active3 beds 2 baths1,499 sq. ft.916 W Fletcher Street #C, Chicago, IL 60657
MLS# 12487933Listed by: @PROPERTIES CHRISTIE'S INTERNATIONAL REAL ESTATE - New
 $450,000Active2 beds 2 baths
$450,000Active2 beds 2 baths1543 N Hudson Avenue #2, Chicago, IL 60610
MLS# 12487949Listed by: CHICAGO AREA REALTY INC - Open Sat, 11am to 12:30pmNew
 $725,000Active3 beds 4 baths1,817 sq. ft.
$725,000Active3 beds 4 baths1,817 sq. ft.507 N Ada Street, Chicago, IL 60642
MLS# 12439648Listed by: @PROPERTIES CHRISTIE'S INTERNATIONAL REAL ESTATE - New
 $435,000Active1 beds 1 baths739 sq. ft.
$435,000Active1 beds 1 baths739 sq. ft.225 N Columbus Drive #5513, Chicago, IL 60601
MLS# 12479138Listed by: CORCORAN URBAN REAL ESTATE
