161 E Chicago Avenue #54A, Chicago, IL 60611
Local realty services provided by:Results Realty ERA Powered
161 E Chicago Avenue #54A,Chicago, IL 60611
$1,499,000
- 3 Beds
- 4 Baths
- 2,550 sq. ft.
- Condominium
- Pending
Listed by: carrie mccormick
Office: @properties christie's international real estate
MLS#:12469489
Source:MLSNI
Price summary
- Price:$1,499,000
- Price per sq. ft.:$587.84
- Monthly HOA dues:$2,540
About this home
WALL OF WINDOWS with No Columns! Perched high above the city in the sought-after "A" tier, one of the most desirable floorplans in the building, this exceptional northeast corner residence offers a front-row seat to Chicago's most breathtaking panoramas. Unobstructed WALL OF WINDOWS, free from columns or interruptions, frame sweeping vistas of Lake Michigan to the east and the city skyline stretching north along Lake Shore Drive to Lincoln Park. From sunrise to sunset, the views captivate and inspire. From the moment you step inside, a grand foyer welcomes you with a spacious coat closet, a well-appointed laundry room with side-by-side washer/dryer, and a stylish powder room. Beyond, a second gallery foyer gracefully leads you to the main living spaces. The expansive living and dining rooms are bathed in natural light, highlighting gleaming hardwood floors and a state-of-the-art sound system with discreetly hidden speakers. Here, a dramatic WALL OF WINDOWS elevates the space, showcasing endless views of the brilliant blue lake and the dynamic city skyline, an ever-changing backdrop that defines the home's elegance. The gourmet kitchen, outfitted with Brookhaven cabinetry, Sub-Zero and Miele appliances, and a cozy breakfast nook, creates the perfect setting to savor your morning coffee while watching the sunrise over the lake. The versatile third bedroom, currently used as a sophisticated den with custom built-ins, flows seamlessly from the living room, while the generous second bedroom includes an ensuite bath and equally spectacular views. The primary suite is a true retreat of indulgence with abundant custom closets and dual spa-inspired baths, designed to provide both privacy and luxury. Meticulously maintained and move-in ready, this residence offers additional conveniences including same-floor storage located directly across from the unit. The building itself elevates the lifestyle experience with 24-hour door staff, a health club style indoor pool, whirlpool, sauna, steam room, party room, and on-site management. Parking is available for lease in the attached heated garage. Perfectly situated in the heart of the Magnificent Mile, adjacent to the Water Tower Place, surrounded by world-class shopping and dining, walking distance to Navy Pier, lakefront beaches, Millennium Park, the River Walk, the Opera House, theaters and museums, this is more than a home-it's a lifestyle of refinement, elegance, and unmatched views. Welcome home!
Contact an agent
Home facts
- Year built:1985
- Listing ID #:12469489
- Added:154 day(s) ago
- Updated:February 12, 2026 at 09:28 PM
Rooms and interior
- Bedrooms:3
- Total bathrooms:4
- Full bathrooms:3
- Half bathrooms:1
- Living area:2,550 sq. ft.
Heating and cooling
- Cooling:Central Air
- Heating:Electric
Structure and exterior
- Year built:1985
- Building area:2,550 sq. ft.
Schools
- Middle school:Ogden Elementary
- Elementary school:Ogden Elementary
Utilities
- Water:Lake Michigan, Public
Finances and disclosures
- Price:$1,499,000
- Price per sq. ft.:$587.84
- Tax amount:$17,585 (2024)
New listings near 161 E Chicago Avenue #54A
- New
 $799,000Active3 beds 2 baths2,014 sq. ft.
$799,000Active3 beds 2 baths2,014 sq. ft.4353 N Richmond Avenue #3N, Chicago, IL 60618
MLS# 12527542Listed by: BAIRD & WARNER - New
 $320,000Active3 beds 2 baths1,199 sq. ft.
$320,000Active3 beds 2 baths1,199 sq. ft.Address Withheld By Seller, Chicago, IL 60655
MLS# 12565801Listed by: COLDWELL BANKER REALTY - New
 $89,999Active4 beds 2 baths
$89,999Active4 beds 2 baths5708 S Lowe Avenue, Chicago, IL 60621
MLS# 12567432Listed by: COLDWELL BANKER REALTY - New
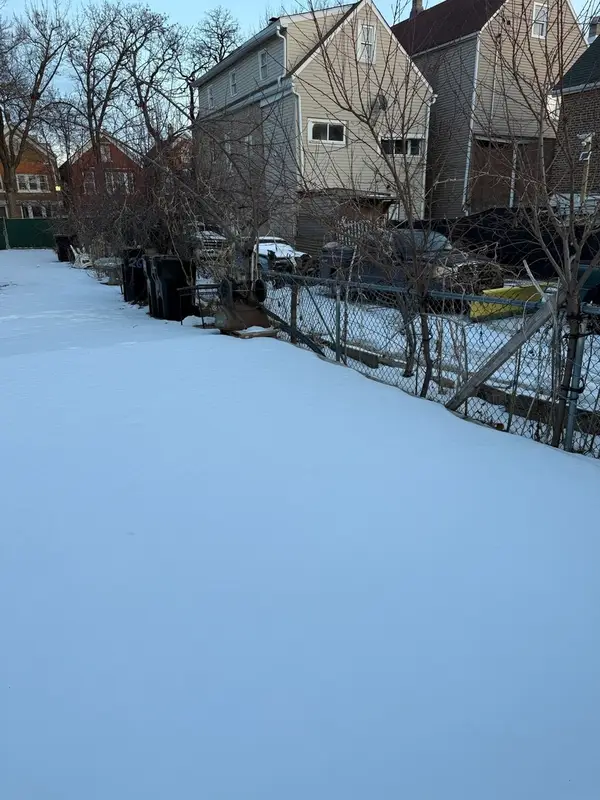 $100,000Active0.06 Acres
$100,000Active0.06 Acres2640 S Troy Street, Chicago, IL 60623
MLS# 12563354Listed by: KELLER WILLIAMS EXPERIENCE - Open Sat, 12:30 to 2:30pmNew
 $630,000Active3 beds 3 baths
$630,000Active3 beds 3 baths1351 S Clark Street, Chicago, IL 60605
MLS# 12540750Listed by: CENTURY 21 S.G.R., INC. - New
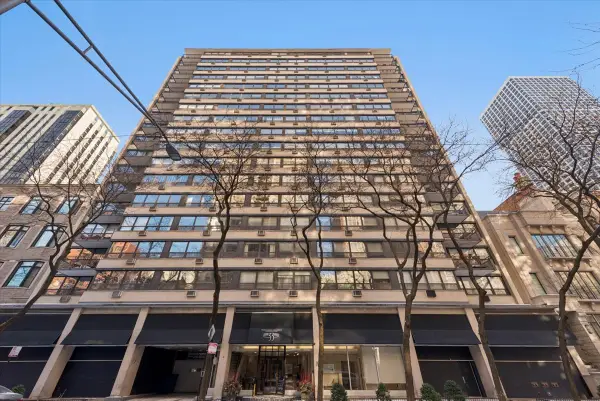 $235,000Active1 beds 1 baths
$235,000Active1 beds 1 baths33 E Cedar Street #16E, Chicago, IL 60611
MLS# 12556329Listed by: BERKSHIRE HATHAWAY HOMESERVICES CHICAGO - Open Fri, 4 to 6pmNew
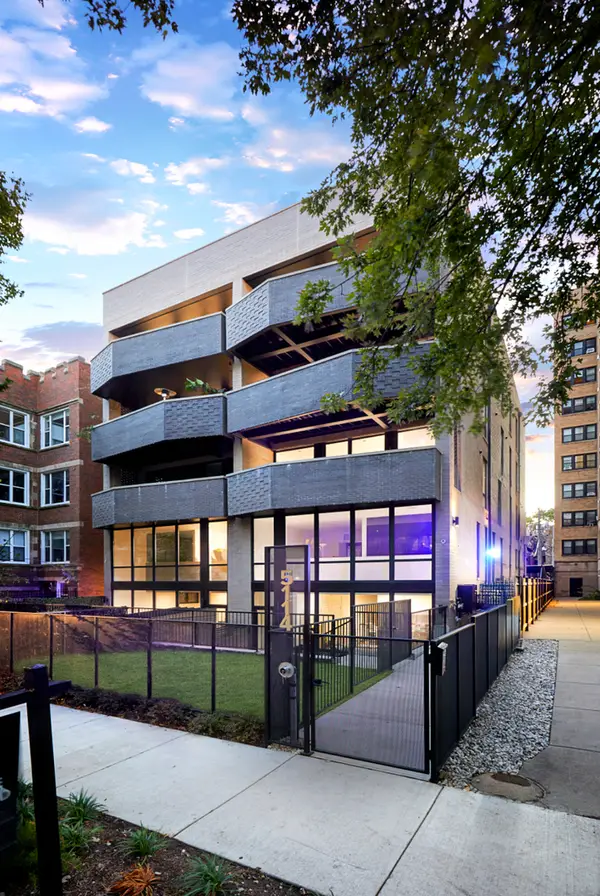 $875,000Active3 beds 3 baths1,881 sq. ft.
$875,000Active3 beds 3 baths1,881 sq. ft.5114 S Kenwood Avenue #4B, Chicago, IL 60615
MLS# 12560594Listed by: @PROPERTIES CHRISTIE'S INTERNATIONAL REAL ESTATE - Open Sat, 11am to 1pmNew
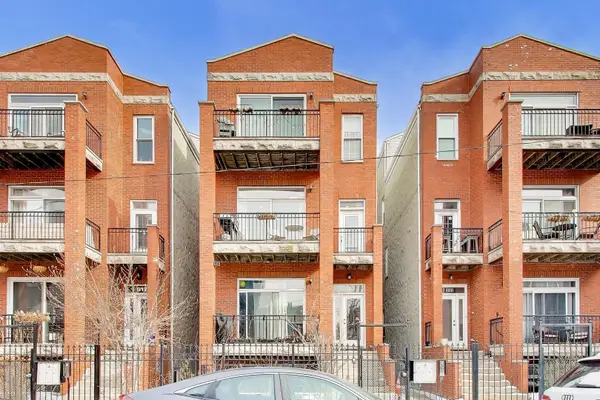 $469,900Active2 beds 2 baths1,200 sq. ft.
$469,900Active2 beds 2 baths1,200 sq. ft.813 N Bishop Street #2, Chicago, IL 60642
MLS# 12563305Listed by: @PROPERTIES CHRISTIE'S INTERNATIONAL REAL ESTATE - New
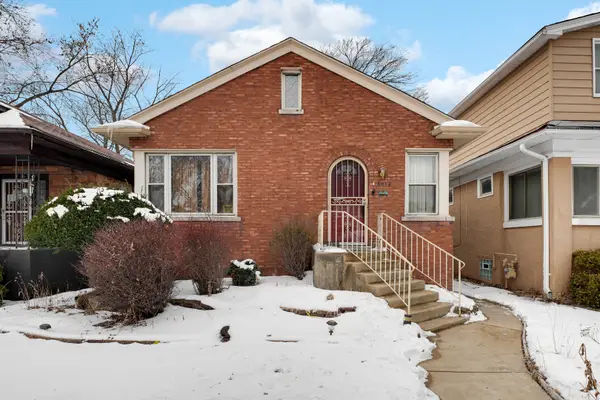 $149,900Active4 beds 2 baths1,900 sq. ft.
$149,900Active4 beds 2 baths1,900 sq. ft.8054 S Jeffery Boulevard, Chicago, IL 60617
MLS# 12564661Listed by: KELLER WILLIAMS PREFERRED RLTY - New
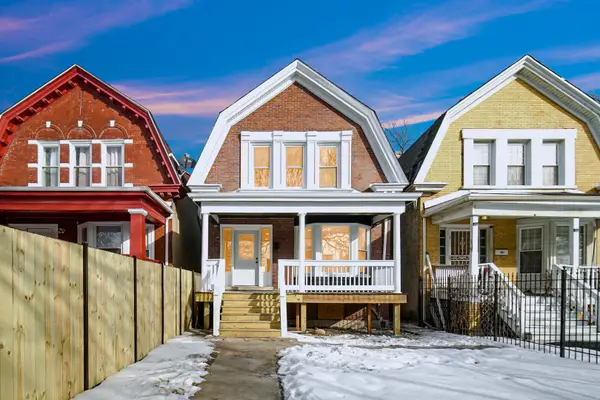 $400,000Active4 beds 4 baths2,500 sq. ft.
$400,000Active4 beds 4 baths2,500 sq. ft.4216 W West End Avenue, Chicago, IL 60624
MLS# 12564963Listed by: EXP REALTY

